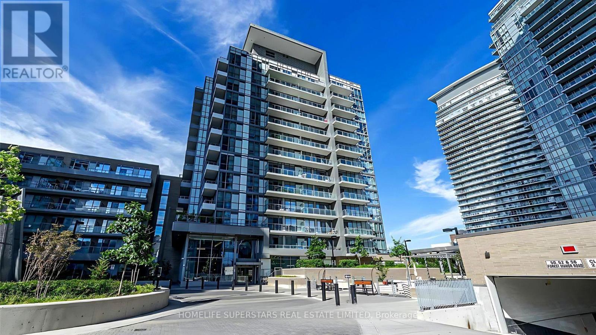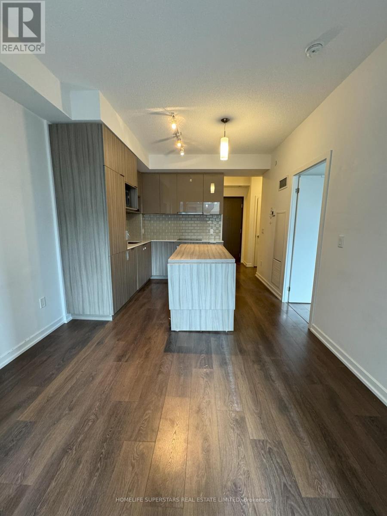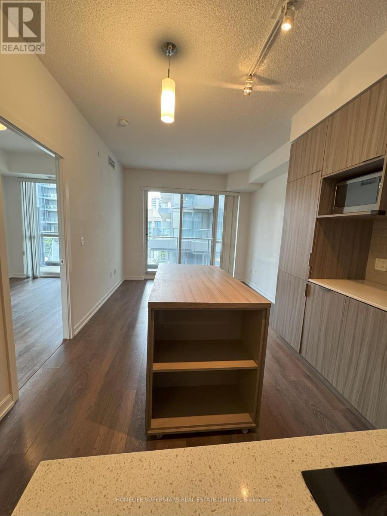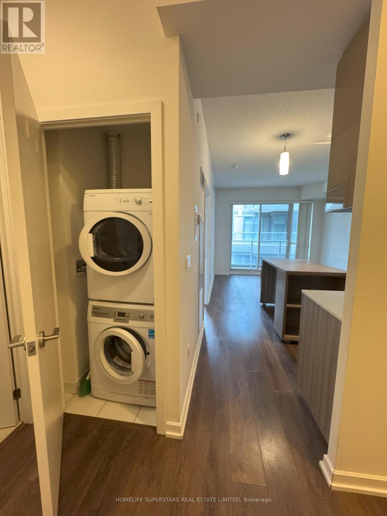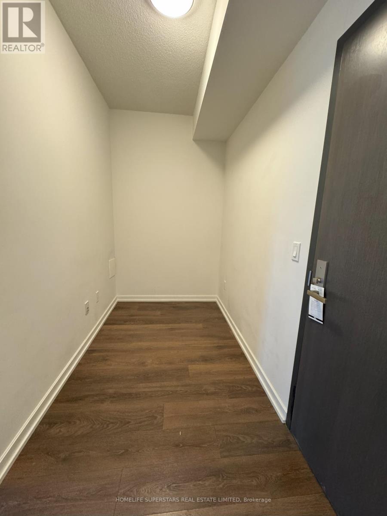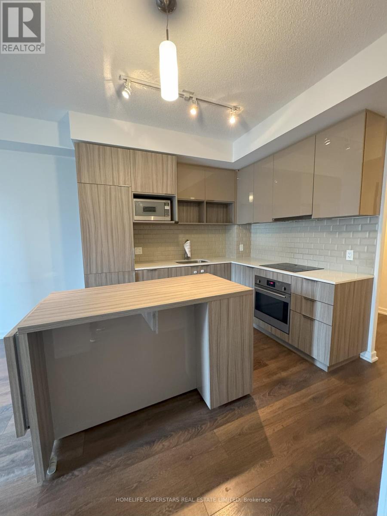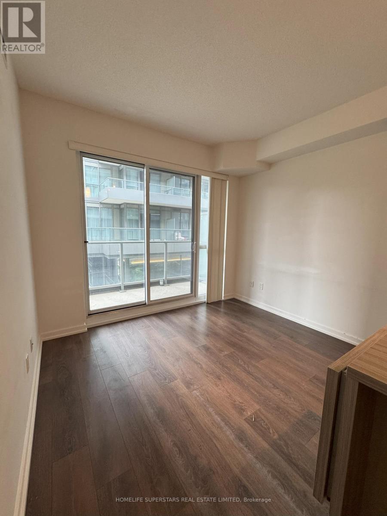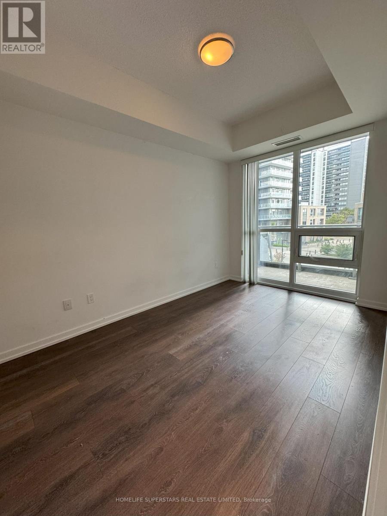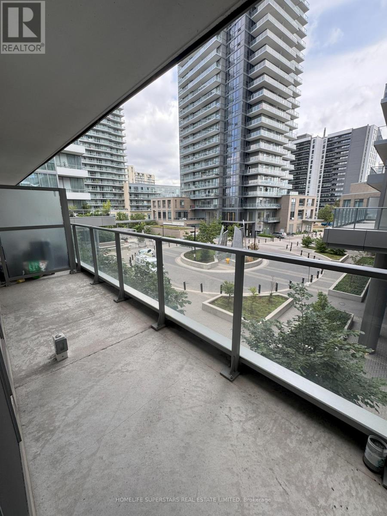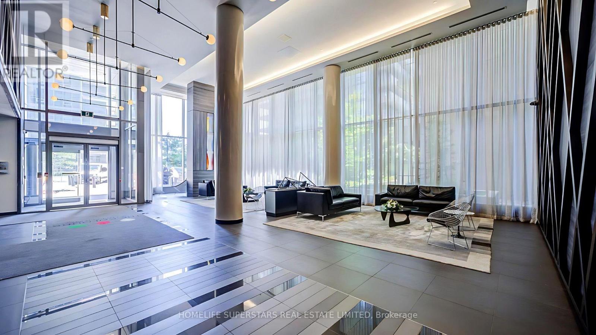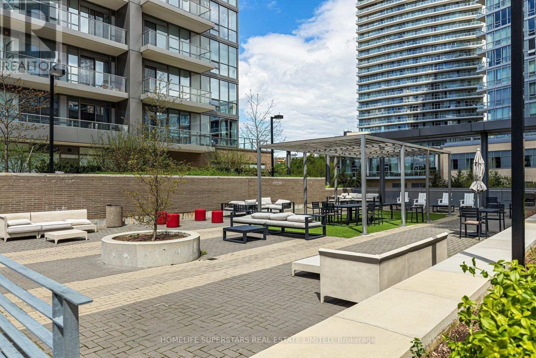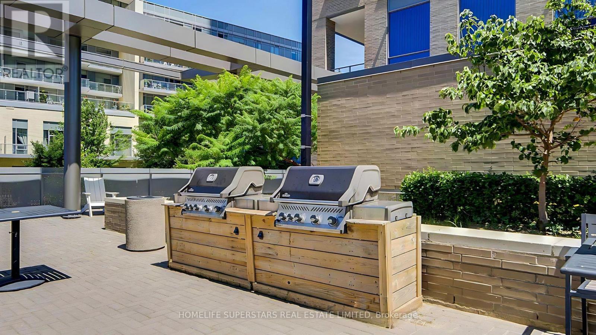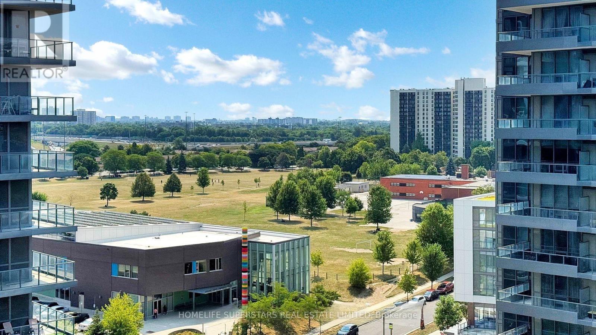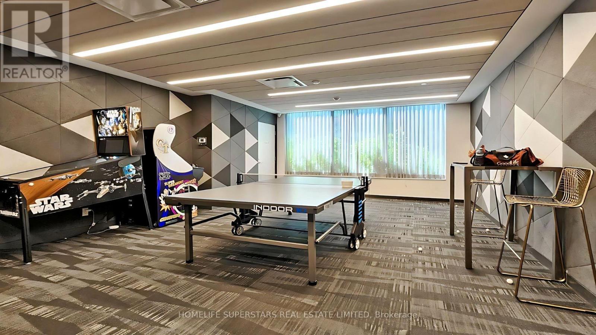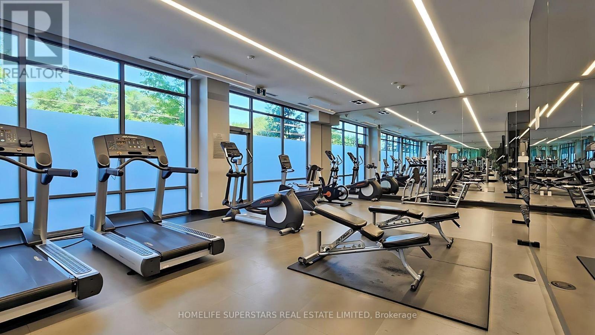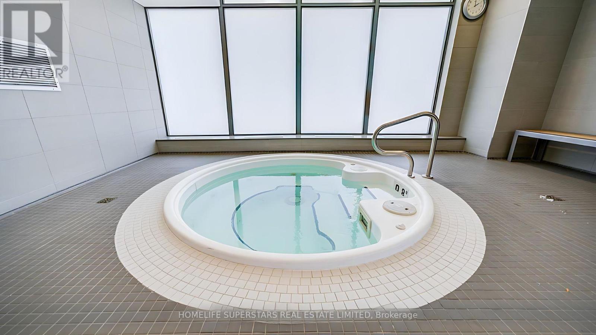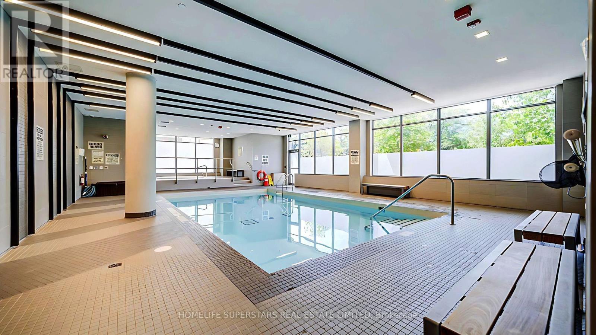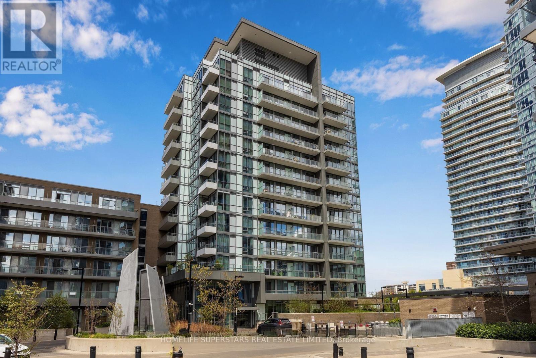313 - 52 Forest Manor Road Toronto, Ontario M2J 0E2
$486,900Maintenance, Parking, Insurance, Heat, Water, Common Area Maintenance
$564 Monthly
Maintenance, Parking, Insurance, Heat, Water, Common Area Maintenance
$564 MonthlyBest value 1bedroom + Den at one of the best locations in North York, bright, open concept living/dining area with 9ft ceilings, floor to ceiling windows, bedroom with double closet, modern kitchen, spacious den. Residents enjoy resort style amenities including 24hr concierge, an indoor pool, gym, sauna, party/meeting room, karaoke room, guest suites, visitor parking, bike storage, media room and a community BBQ area. Conveniently located at a major artery of Toronto/North York. Within minutes walk from both Fairview Mall and Don Mills Station, restaurants and groceries, parks, schools and more with quick access to Hwy401/404/DVP. One of North York's most desirable communities! (id:60365)
Property Details
| MLS® Number | C12365069 |
| Property Type | Single Family |
| Community Name | Henry Farm |
| Features | Balcony, Carpet Free, In Suite Laundry |
| ParkingSpaceTotal | 1 |
| PoolType | Indoor Pool |
Building
| BathroomTotal | 1 |
| BedroomsAboveGround | 1 |
| BedroomsBelowGround | 1 |
| BedroomsTotal | 2 |
| Age | 6 To 10 Years |
| Amenities | Security/concierge, Party Room, Visitor Parking, Sauna, Exercise Centre |
| Appliances | Dishwasher, Dryer, Microwave, Hood Fan, Stove, Washer, Refrigerator |
| CoolingType | Central Air Conditioning |
| ExteriorFinish | Concrete |
| FireProtection | Controlled Entry |
| FlooringType | Laminate |
| HeatingFuel | Natural Gas |
| HeatingType | Forced Air |
| SizeInterior | 500 - 599 Sqft |
| Type | Apartment |
Parking
| Underground | |
| Garage |
Land
| Acreage | No |
| LandscapeFeatures | Landscaped |
Rooms
| Level | Type | Length | Width | Dimensions |
|---|---|---|---|---|
| Flat | Living Room | 5.64 m | 3.25 m | 5.64 m x 3.25 m |
| Flat | Kitchen | 5.64 m | 3.25 m | 5.64 m x 3.25 m |
| Flat | Bedroom | 3.75 m | 3 m | 3.75 m x 3 m |
| Flat | Den | 2.25 m | 1.8 m | 2.25 m x 1.8 m |
https://www.realtor.ca/real-estate/28778464/313-52-forest-manor-road-toronto-henry-farm-henry-farm
Pradeep Shokeen
Broker
102-23 Westmore Drive
Toronto, Ontario M9V 3Y7

