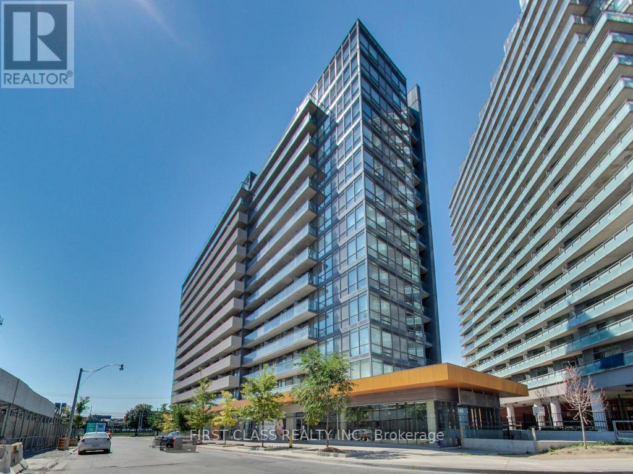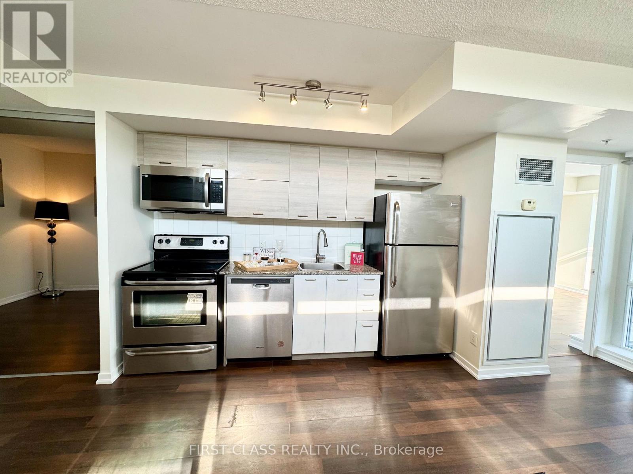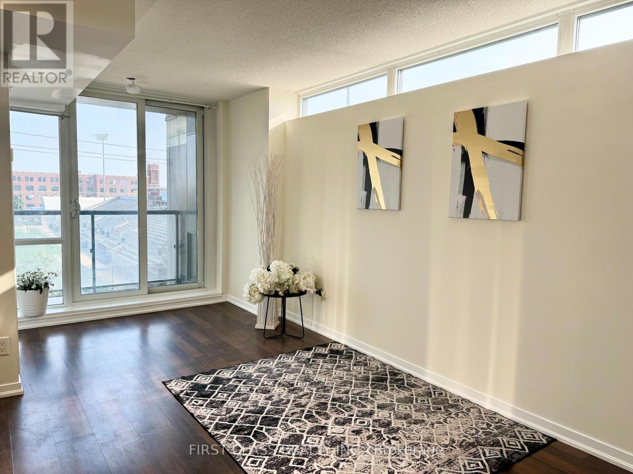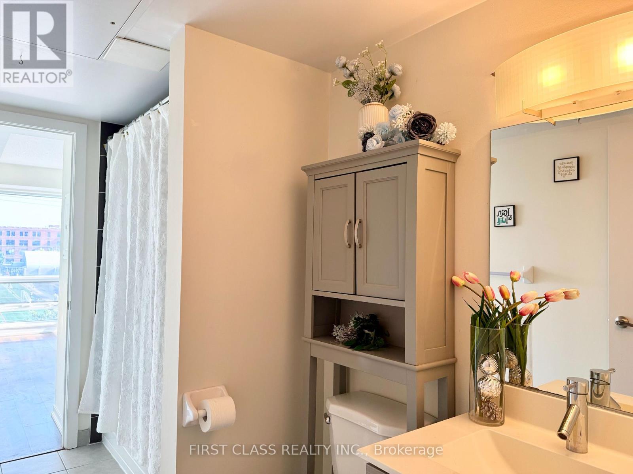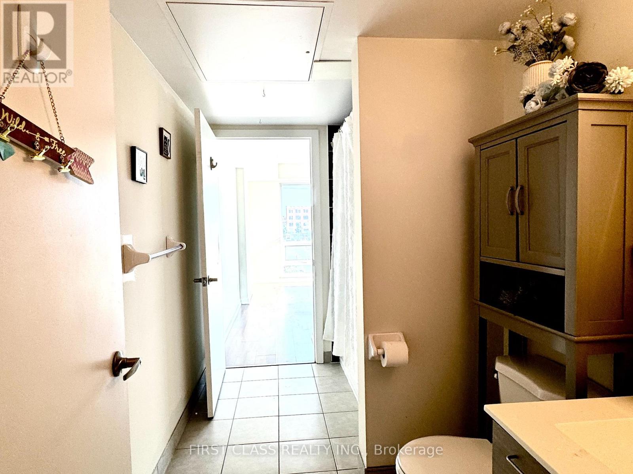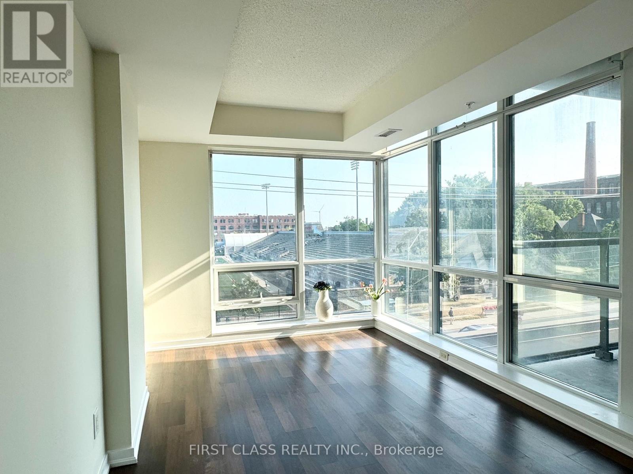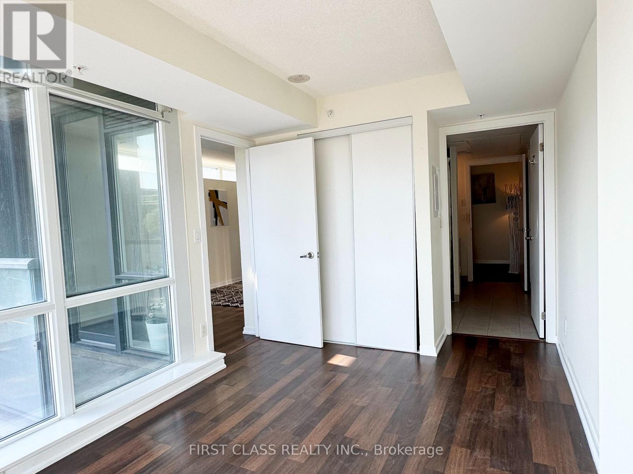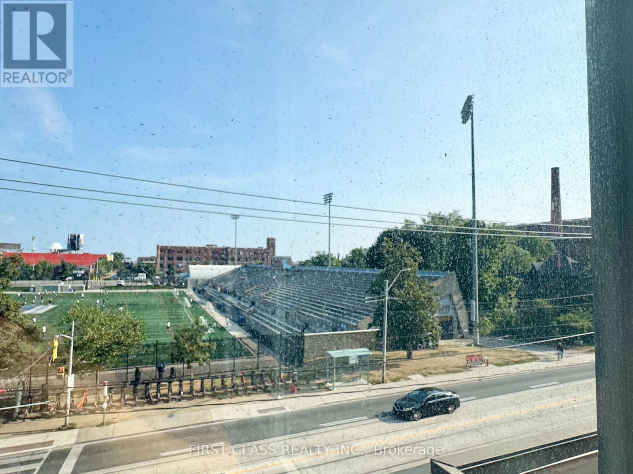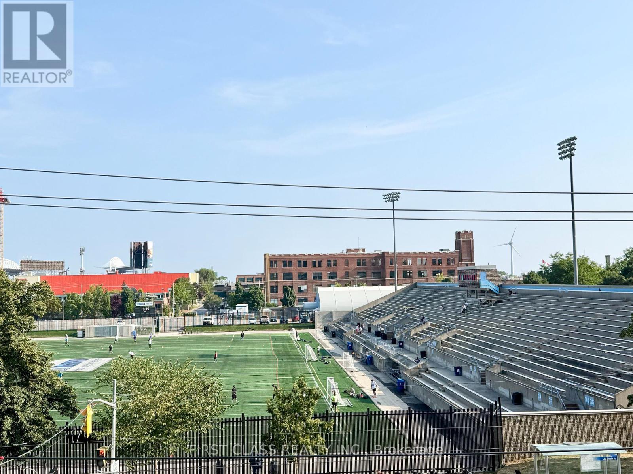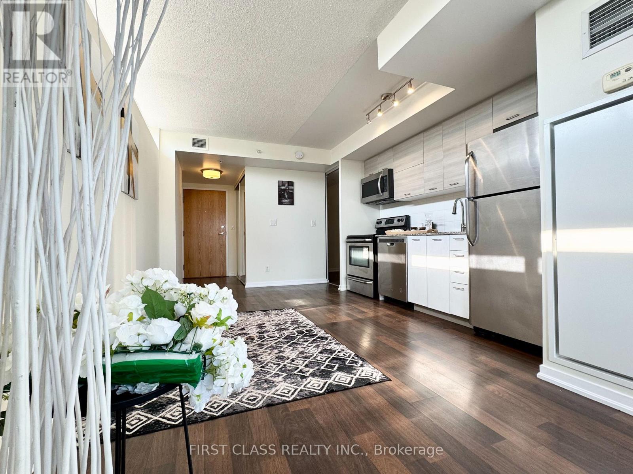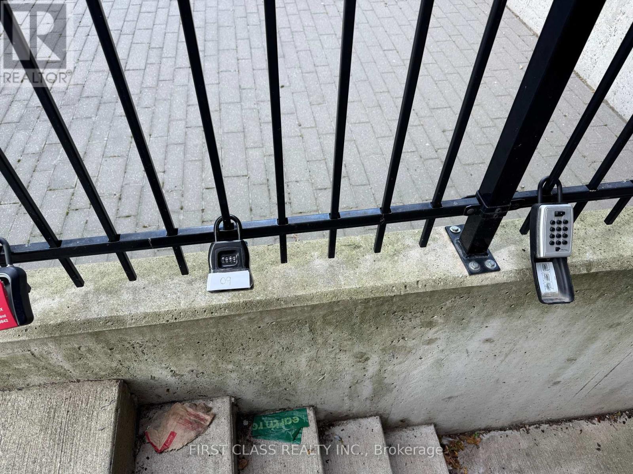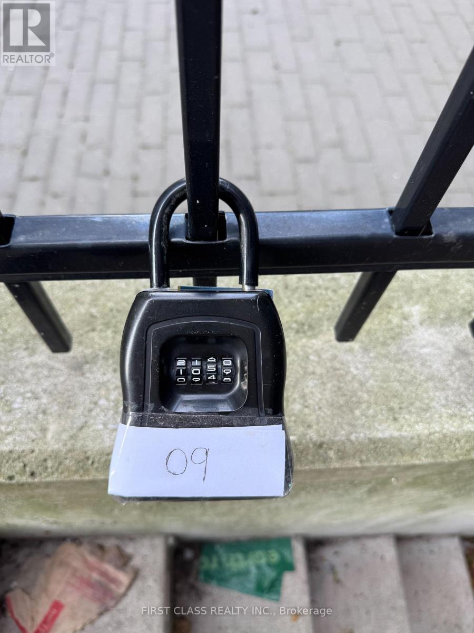313 - 20 Joe Shuster Way Toronto, Ontario M5K 0A3
2 Bedroom
1 Bathroom
600 - 699 sqft
Central Air Conditioning
Heat Pump
$2,600 Monthly
* Excellent Design Corner Unit With Plenty Of Sunshine * Fuzion Large Two Bedroom Condo * South Great View * Open Balcony * Modern Kitchen With Stainless Steel Appliances & Backsplash * Laminate Floor Thru The Whole Unit * Steps To King, Ttc, Schools, Liberty Village & Shops * Easy Access To Gardiner Expressway & Much More * (id:60365)
Property Details
| MLS® Number | C12416115 |
| Property Type | Single Family |
| Community Name | Niagara |
| AmenitiesNearBy | Park, Public Transit, Schools |
| CommunityFeatures | Pet Restrictions, Community Centre |
| Features | Balcony, Carpet Free, In Suite Laundry |
| ParkingSpaceTotal | 1 |
| ViewType | View, City View |
Building
| BathroomTotal | 1 |
| BedroomsAboveGround | 2 |
| BedroomsTotal | 2 |
| Amenities | Exercise Centre, Party Room, Visitor Parking, Recreation Centre, Storage - Locker |
| CoolingType | Central Air Conditioning |
| ExteriorFinish | Brick |
| FireProtection | Security System |
| FlooringType | Laminate |
| FoundationType | Concrete |
| HeatingFuel | Natural Gas |
| HeatingType | Heat Pump |
| SizeInterior | 600 - 699 Sqft |
| Type | Apartment |
Parking
| Underground | |
| No Garage |
Land
| Acreage | No |
| LandAmenities | Park, Public Transit, Schools |
Rooms
| Level | Type | Length | Width | Dimensions |
|---|---|---|---|---|
| Flat | Living Room | 6.2 m | 5.41 m | 6.2 m x 5.41 m |
| Flat | Dining Room | 6.2 m | 5.41 m | 6.2 m x 5.41 m |
| Flat | Kitchen | 6.2 m | 5.41 m | 6.2 m x 5.41 m |
| Flat | Primary Bedroom | 5.18 m | 4.77 m | 5.18 m x 4.77 m |
| Flat | Bedroom 2 | 2.59 m | 4.95 m | 2.59 m x 4.95 m |
https://www.realtor.ca/real-estate/28889793/313-20-joe-shuster-way-toronto-niagara-niagara
Yu Ying Li
Salesperson
First Class Realty Inc.
7481 Woodbine Ave #203
Markham, Ontario L3R 2W1
7481 Woodbine Ave #203
Markham, Ontario L3R 2W1

