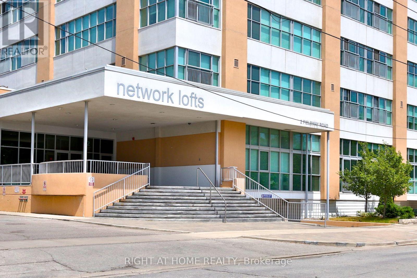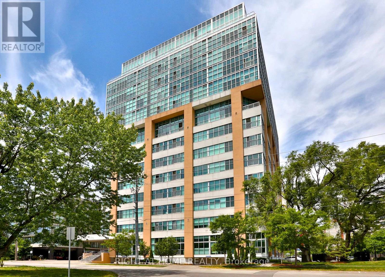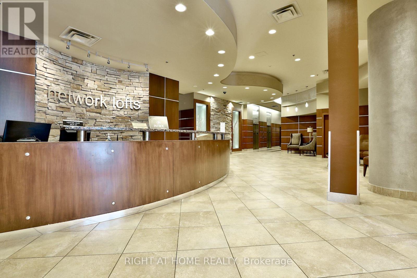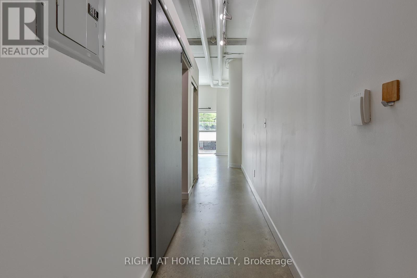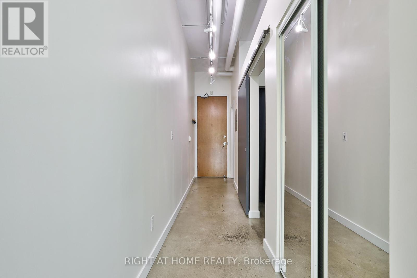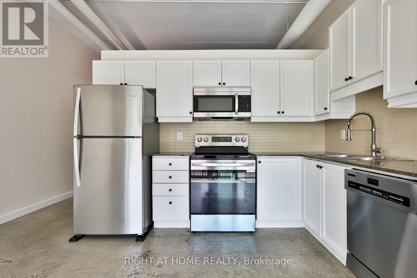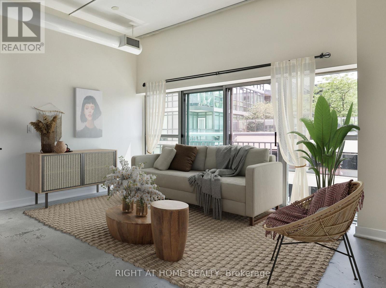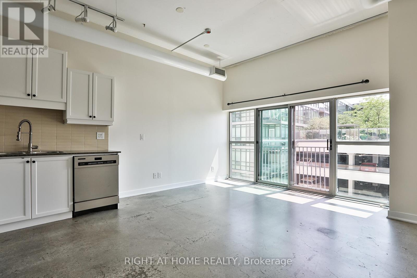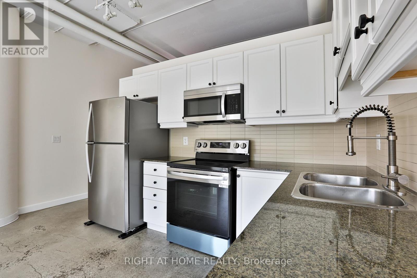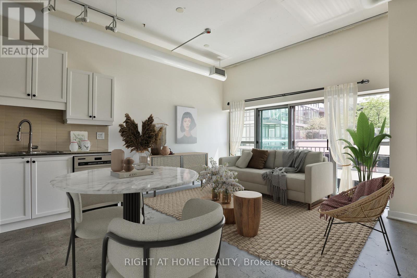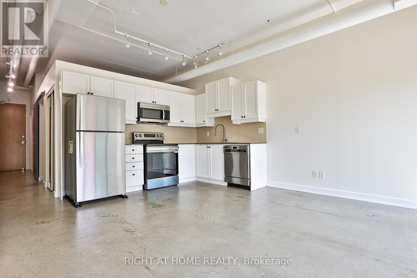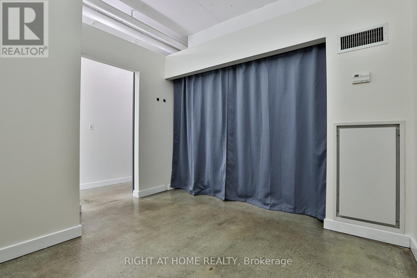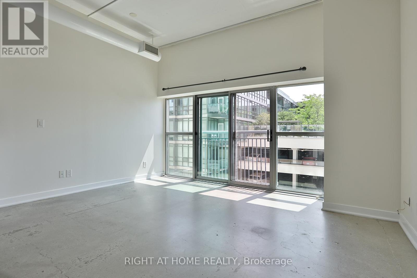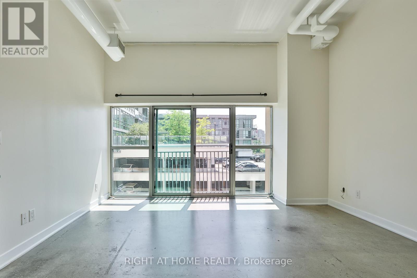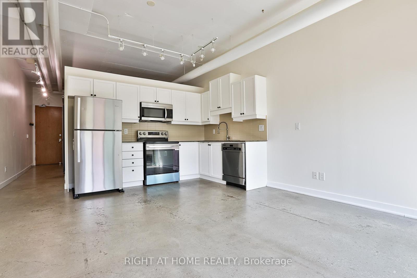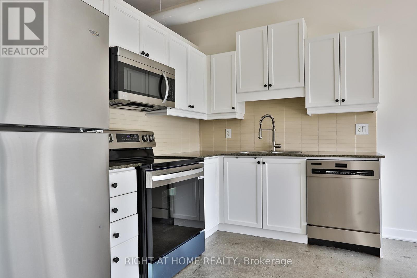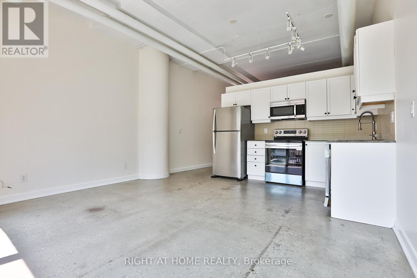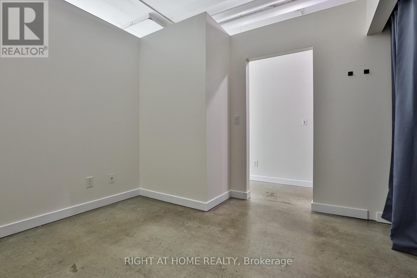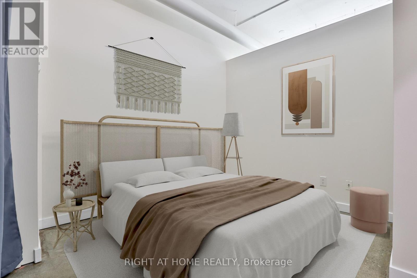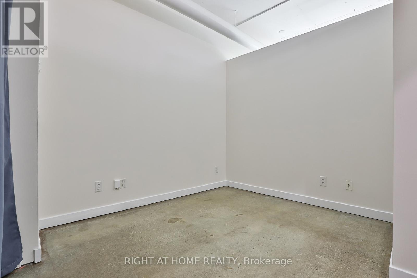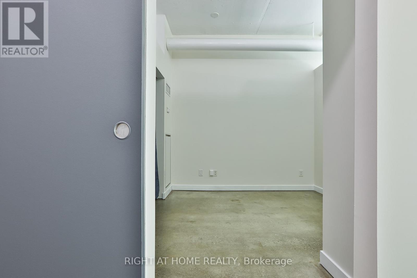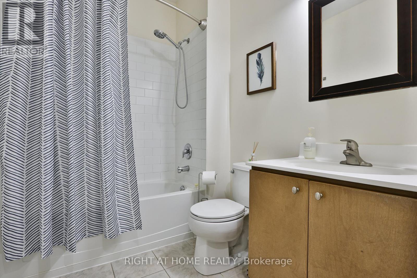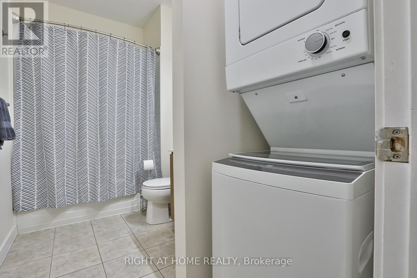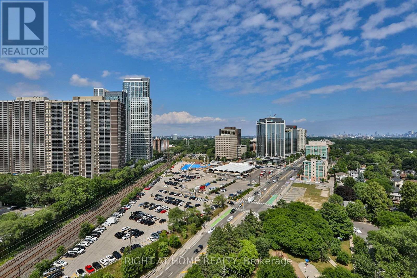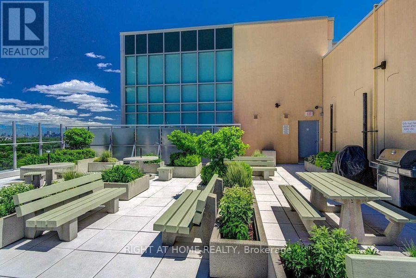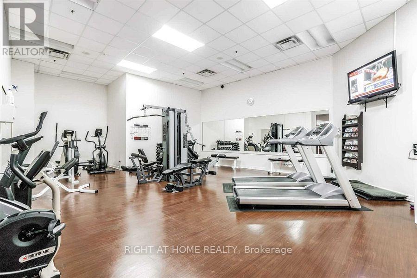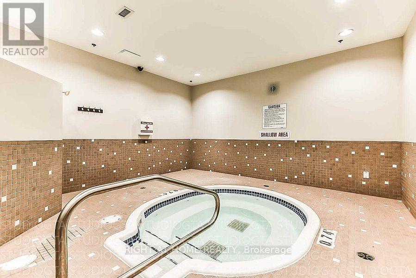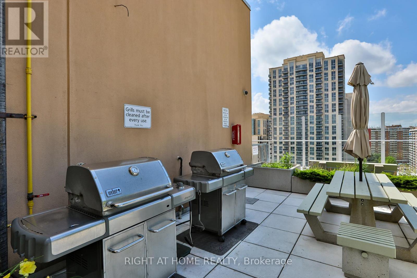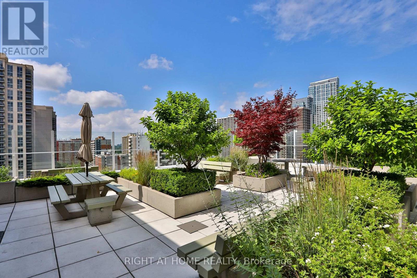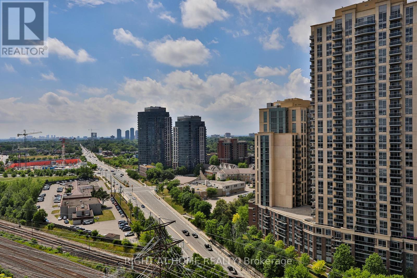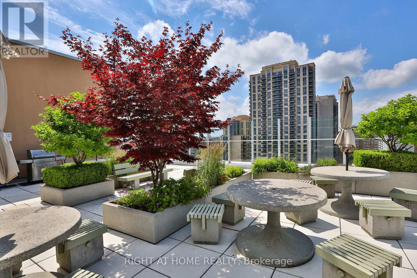313 - 2 Fieldway Road Toronto, Ontario M8Z 0B9
$2,200 Monthly
Exquisite Urban Loft Living at Network Lofts Directly Across from Islington Subway. Experience sophisticated loft living in one of Etobicokes most sought-after addresses. This meticulously designed residence at Network Lofts offers a rare opportunity to own a true hard loft in an unbeatable location. Boasting an expansive, open-concept layout, this bright unit features soaring 10.5 ft ceilings, polished concrete floors, and exposed ductwork, all signature elements of authentic loft architecture. The modern kitchen is equipped with premium granite countertops, stainless steel appliances, and a thoughtfully integrated layout that is perfect for both entertaining and daily living. The freshly painted interior provides a pristine canvas for your personal style. This luxurious offering includes one surface parking space, a private locker, and access to exceptional building amenities, including a rooftop terrace with panoramic city views and a barbecue area ideal for refined outdoor entertaining. Located just steps from The Kingsways upscale boutiques, fine dining, and cafés, and with Islington Subway Station at your doorstep, this is urban living at its finest. Take advantage of the rate drops and get in before it's too late. An exceptional residence for the discerning buyer. Welcome home. (id:60365)
Property Details
| MLS® Number | W12464715 |
| Property Type | Single Family |
| Community Name | Islington-City Centre West |
| CommunityFeatures | Pet Restrictions |
| Features | Balcony |
| ParkingSpaceTotal | 1 |
Building
| BathroomTotal | 1 |
| BedroomsAboveGround | 1 |
| BedroomsTotal | 1 |
| Amenities | Visitor Parking, Party Room, Exercise Centre, Storage - Locker, Security/concierge |
| Appliances | Dishwasher, Dryer, Microwave, Stove, Washer, Refrigerator |
| ArchitecturalStyle | Loft |
| CoolingType | Central Air Conditioning |
| ExteriorFinish | Concrete |
| FlooringType | Concrete |
| HeatingFuel | Natural Gas |
| HeatingType | Forced Air |
| SizeInterior | 500 - 599 Sqft |
| Type | Apartment |
Parking
| No Garage |
Land
| Acreage | No |
Rooms
| Level | Type | Length | Width | Dimensions |
|---|---|---|---|---|
| Main Level | Living Room | 4.45 m | 3.3 m | 4.45 m x 3.3 m |
| Main Level | Dining Room | 4.45 m | 3.3 m | 4.45 m x 3.3 m |
| Main Level | Kitchen | 4.1 m | 2.2 m | 4.1 m x 2.2 m |
| Main Level | Primary Bedroom | 3.2 m | 3.05 m | 3.2 m x 3.05 m |
Mason Chiu
Broker
1396 Don Mills Rd Unit B-121
Toronto, Ontario M3B 0A7

