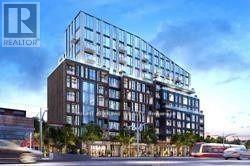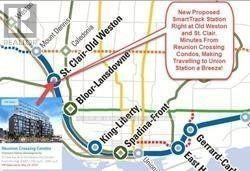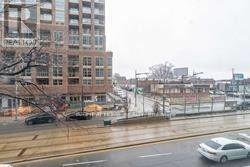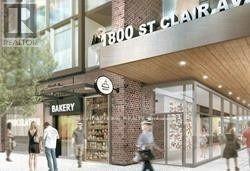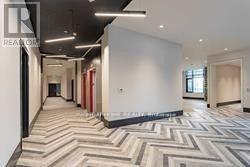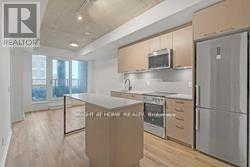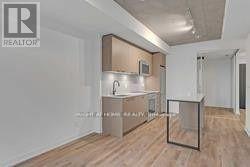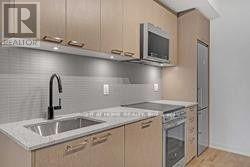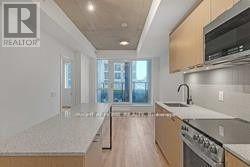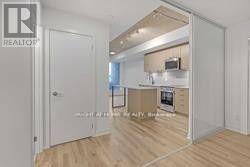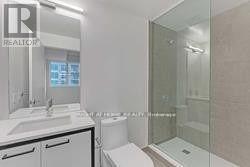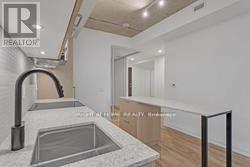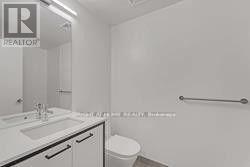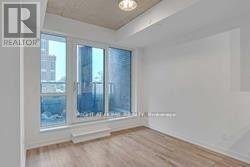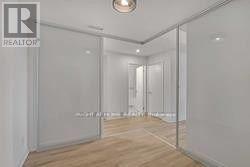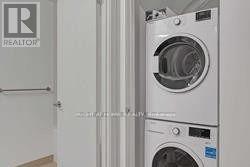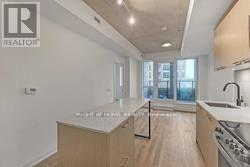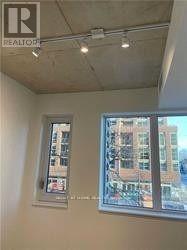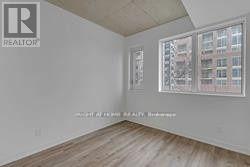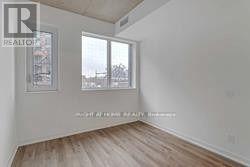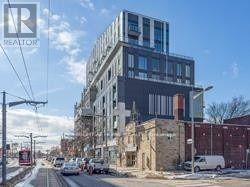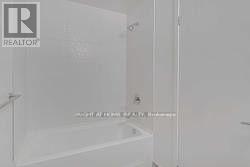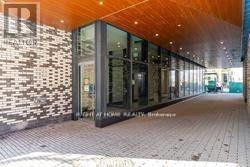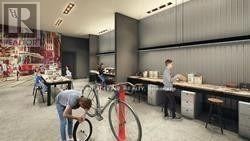313 - 1808 St.clair Avenue W Toronto, Ontario M6N 0C1
2 Bedroom
2 Bathroom
600 - 699 sqft
Central Air Conditioning
Forced Air
$588,800Maintenance, Common Area Maintenance, Insurance
$542.91 Monthly
Maintenance, Common Area Maintenance, Insurance
$542.91 MonthlyBrand New, South/East Facing Condo In The Heart Of Carelton Village. 9' Exposed Concrete Ceiling With Upgraded Finishings Throughout. Split Bedroom Floor Plan With Two Full Baths And Plenty Of Storage. Located On St. Clair Streetcar Line, Minutes To Little Italy, High Park, GO UP Express And Convenient Access Downtown. Rooftop Garden With Amazing City Views. Meeting Room, Games Room And Pet Spa Included. Perfect For The First Time Buyer Or Downsizer Who Values Access To All The Amenities Downtown Has To Offer. A Must See. (id:60365)
Property Details
| MLS® Number | W12277441 |
| Property Type | Single Family |
| Community Name | Weston-Pellam Park |
| CommunityFeatures | Pet Restrictions |
| Features | Balcony |
Building
| BathroomTotal | 2 |
| BedroomsAboveGround | 2 |
| BedroomsTotal | 2 |
| Age | 0 To 5 Years |
| Appliances | Dishwasher, Dryer, Microwave, Stove, Washer, Window Coverings, Refrigerator |
| CoolingType | Central Air Conditioning |
| ExteriorFinish | Concrete |
| FlooringType | Laminate |
| HeatingFuel | Natural Gas |
| HeatingType | Forced Air |
| SizeInterior | 600 - 699 Sqft |
| Type | Apartment |
Parking
| Underground | |
| Garage |
Land
| Acreage | No |
Rooms
| Level | Type | Length | Width | Dimensions |
|---|---|---|---|---|
| Flat | Living Room | 3.21 m | 2.82 m | 3.21 m x 2.82 m |
| Flat | Dining Room | 3.21 m | 2.82 m | 3.21 m x 2.82 m |
| Flat | Kitchen | 3.21 m | 2.82 m | 3.21 m x 2.82 m |
| Flat | Primary Bedroom | 2.74 m | 3.66 m | 2.74 m x 3.66 m |
| Flat | Bedroom 2 | 2.46 m | 2.43 m | 2.46 m x 2.43 m |
Kyung Hwan Bae
Salesperson
Right At Home Realty
1396 Don Mills Rd Unit B-121
Toronto, Ontario M3B 0A7
1396 Don Mills Rd Unit B-121
Toronto, Ontario M3B 0A7

