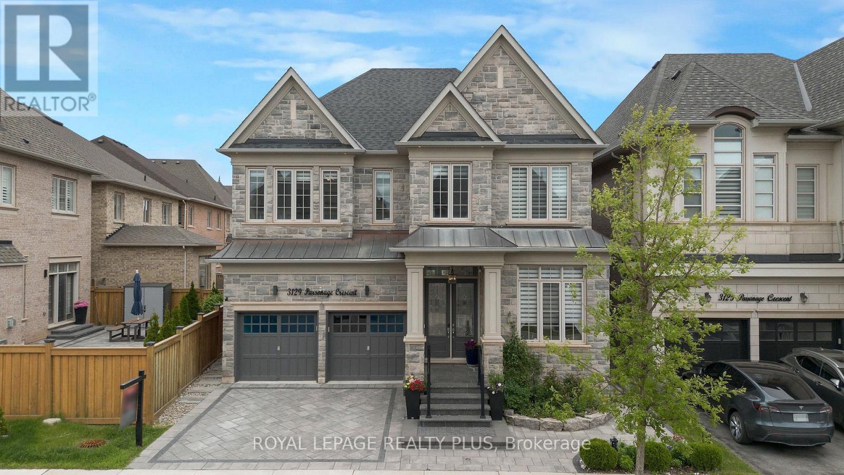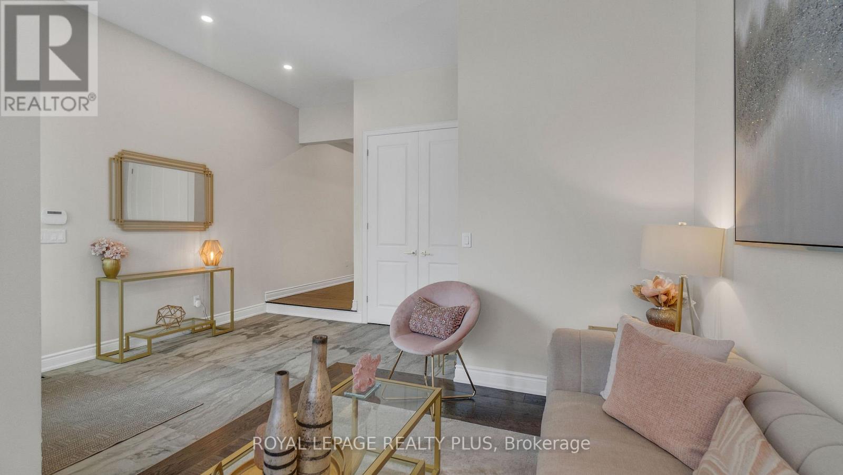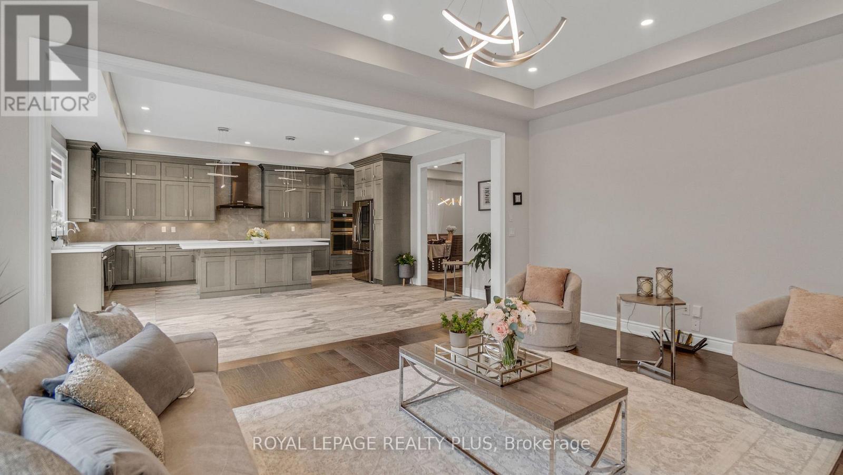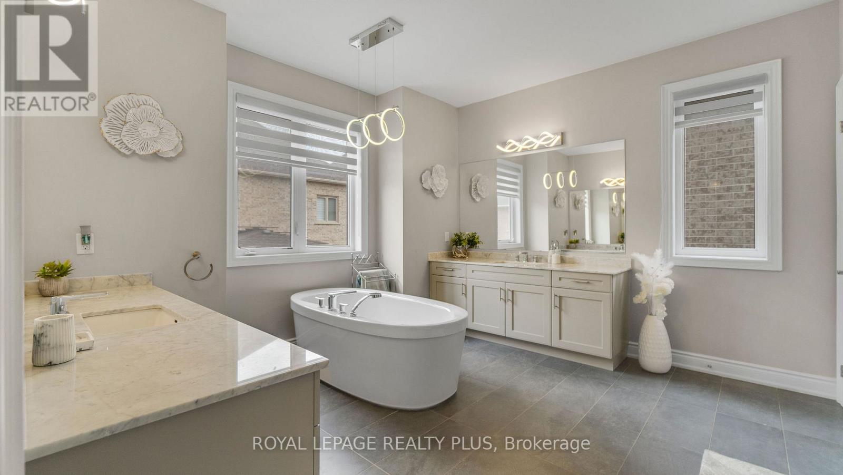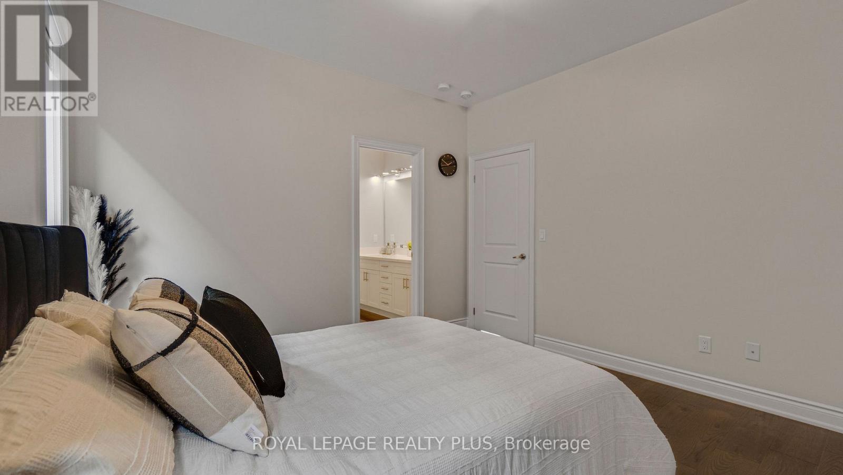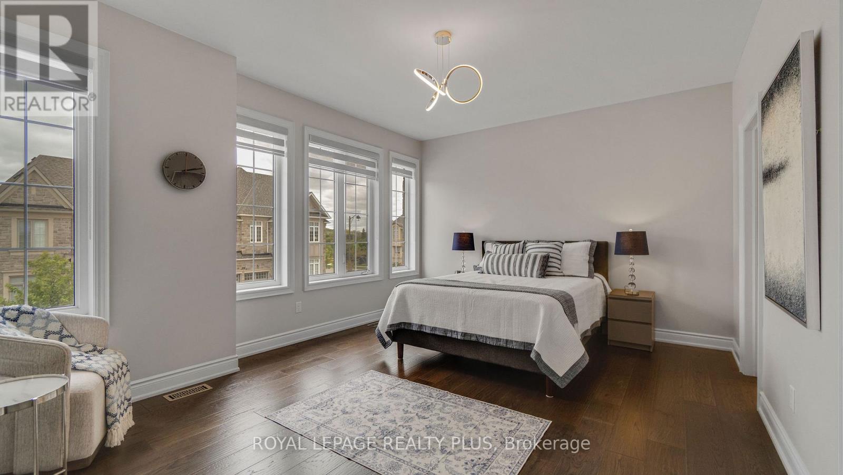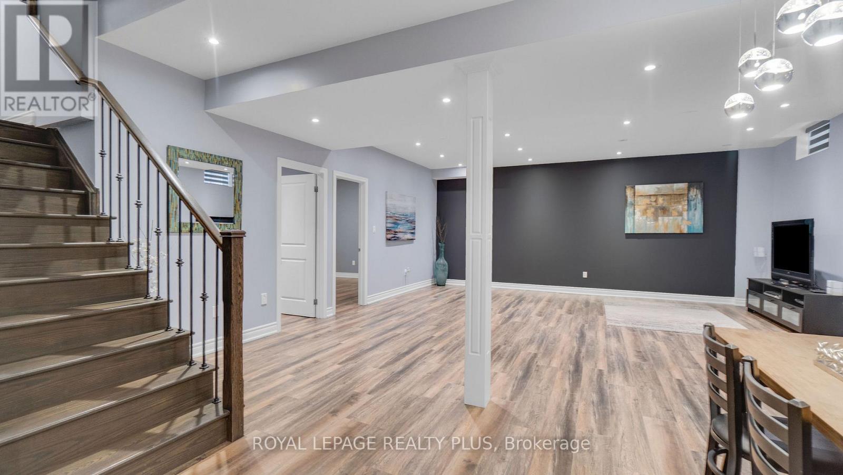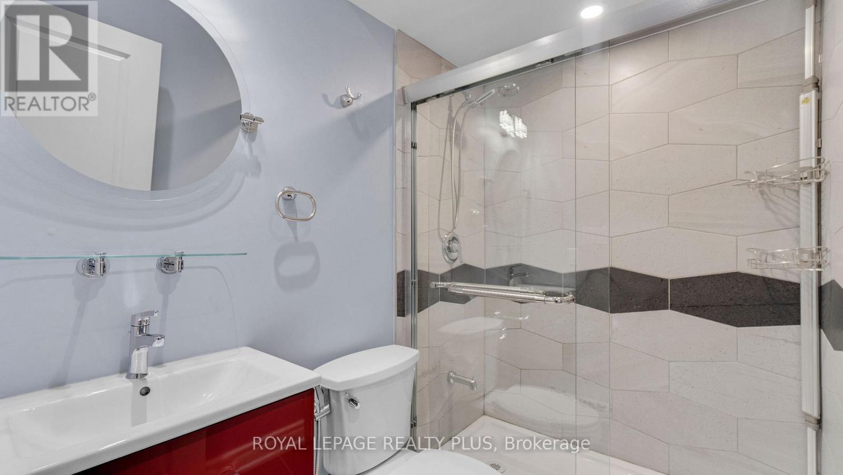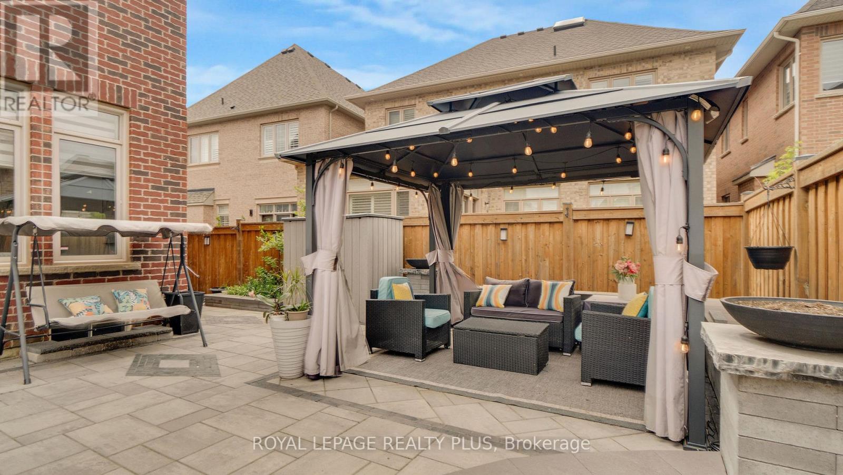6 Bedroom
5 Bathroom
3000 - 3500 sqft
Fireplace
Central Air Conditioning
Forced Air
Landscaped
$2,499,990
Welcome to 3129 Parsonage Crescent, a beautifully upgraded 4-bedroom, 5-bathroom executive home in Oakville's sought-after Rural Oakville community. Situated on a quiet, family-friendly crescent, this stunning home offers approx 3300 sq ft of above-grade living space, plus a professionally finished basement with a 5th bedroom, 3-pc bathroom, rec room, and custom bar perfect for entertaining or multigenerational living. The main floor features soaring 10 smooth ceilings, rich hardwood floors & pot lights throughout. A sun-filled open-concept layout offers spacious living and dining areas, plus a cozy family room with fireplace and built-in ceiling speakers. The gourmet kitchen is the heart of the home, boasting quartz countertops, stainless steel appliances, large island with breakfast bar, and generous cabinetry for the modern chef. Upstairs, enjoy 9 ceilings and four spacious bedrooms, each with ensuite or semi-ensuite bathrooms. The luxurious primary suite offers double walk-in closets and a spa-like 5-pc ensuite. Convenience continues with an upper-level laundry room. Professionally Finished Basement from the Builder with Rental Income Potential (Approx $2500), Separate Entrance from Garage. The exterior is just as impressive, with a $100K landscaped backyard oasis featuring interlock stone, lush gardens, and plenty of space to relax or entertain. Double car garage with inside entry plus extended driveway. Located minutes from top-rated schools, parks, shopping, trails, transit, and major highways (403/407/QEW). With over $200K in upgrades, this turnkey home blends luxury, comfort, and convenience a must-see for families and professionals alike! (id:60365)
Property Details
|
MLS® Number
|
W12186973 |
|
Property Type
|
Single Family |
|
Community Name
|
1008 - GO Glenorchy |
|
AmenitiesNearBy
|
Hospital, Park, Place Of Worship |
|
Features
|
Paved Yard, Carpet Free, Guest Suite, Sump Pump, In-law Suite |
|
ParkingSpaceTotal
|
4 |
|
Structure
|
Patio(s) |
Building
|
BathroomTotal
|
5 |
|
BedroomsAboveGround
|
4 |
|
BedroomsBelowGround
|
2 |
|
BedroomsTotal
|
6 |
|
Amenities
|
Fireplace(s) |
|
Appliances
|
Garage Door Opener Remote(s), Oven - Built-in, Central Vacuum, Water Heater, Cooktop, Dishwasher, Dryer, Microwave, Oven, Washer, Window Coverings, Refrigerator |
|
BasementFeatures
|
Apartment In Basement, Separate Entrance |
|
BasementType
|
N/a |
|
ConstructionStyleAttachment
|
Detached |
|
CoolingType
|
Central Air Conditioning |
|
ExteriorFinish
|
Brick, Stone |
|
FireplacePresent
|
Yes |
|
FoundationType
|
Concrete |
|
HalfBathTotal
|
1 |
|
HeatingFuel
|
Natural Gas |
|
HeatingType
|
Forced Air |
|
StoriesTotal
|
2 |
|
SizeInterior
|
3000 - 3500 Sqft |
|
Type
|
House |
|
UtilityWater
|
Municipal Water |
Parking
Land
|
Acreage
|
No |
|
FenceType
|
Fenced Yard |
|
LandAmenities
|
Hospital, Park, Place Of Worship |
|
LandscapeFeatures
|
Landscaped |
|
Sewer
|
Sanitary Sewer |
|
SizeDepth
|
90 Ft |
|
SizeFrontage
|
42 Ft |
|
SizeIrregular
|
42 X 90 Ft |
|
SizeTotalText
|
42 X 90 Ft |
https://www.realtor.ca/real-estate/28396881/3129-parsonage-crescent-oakville-go-glenorchy-1008-go-glenorchy

