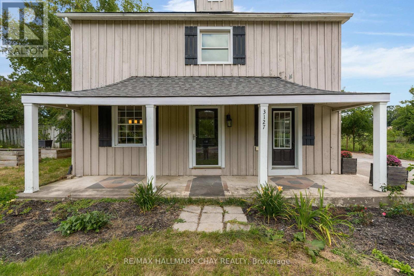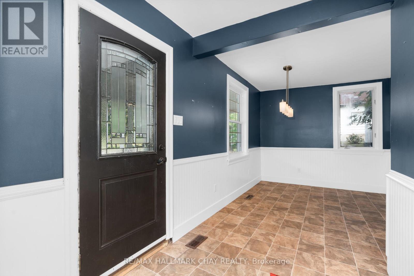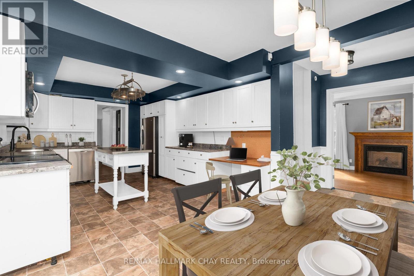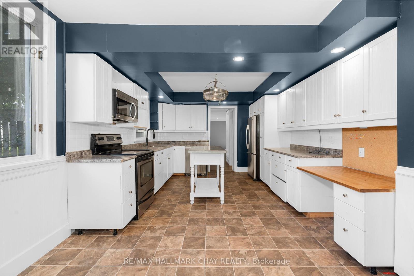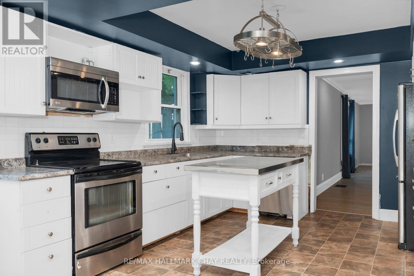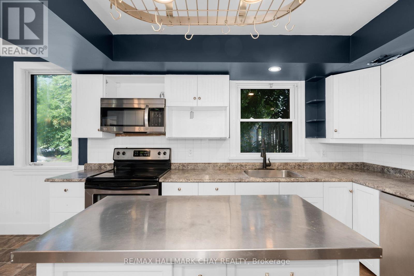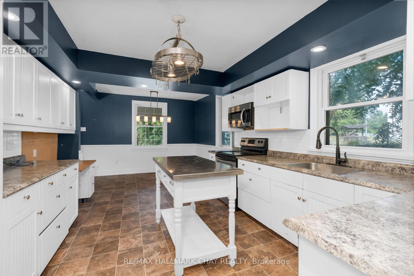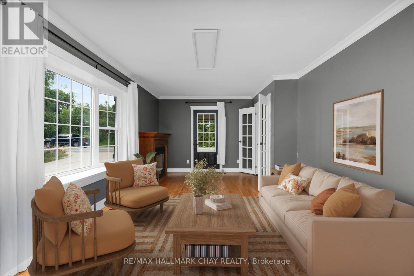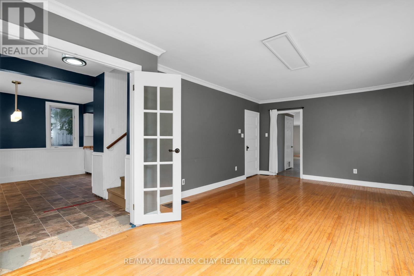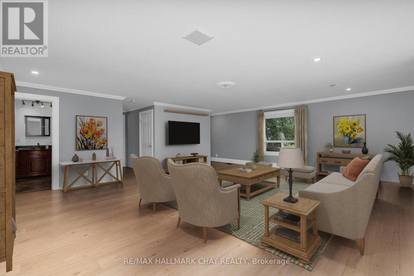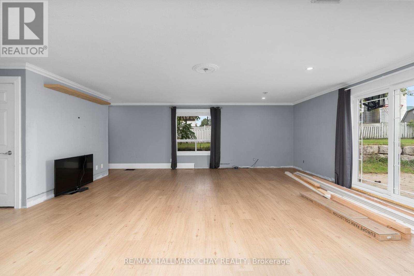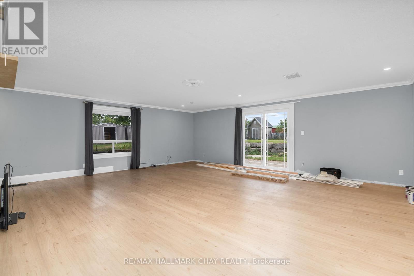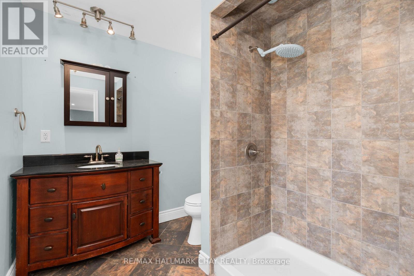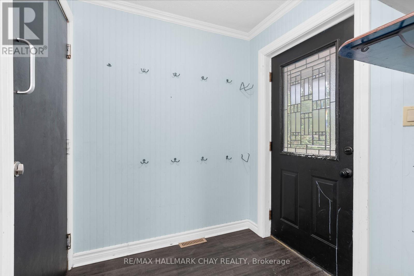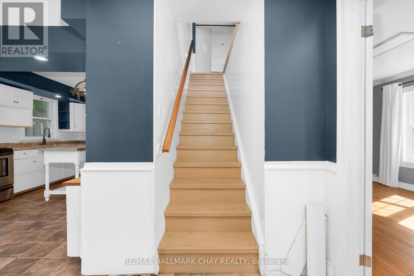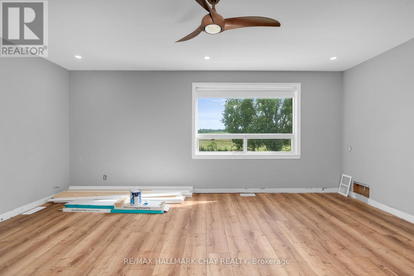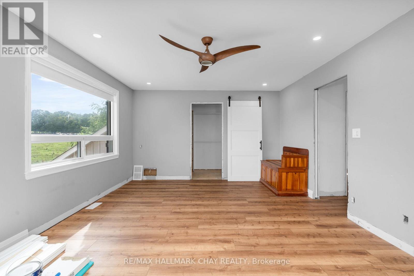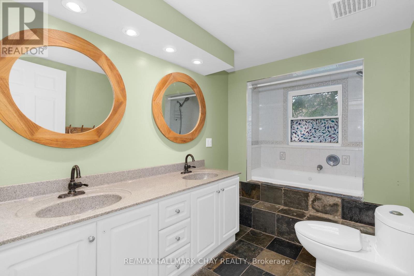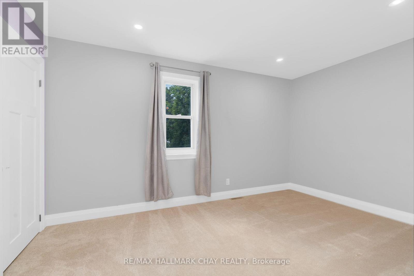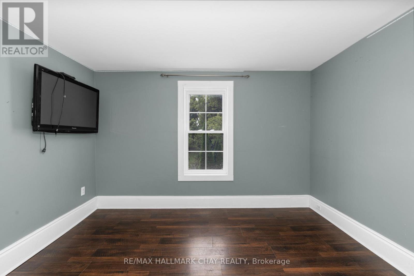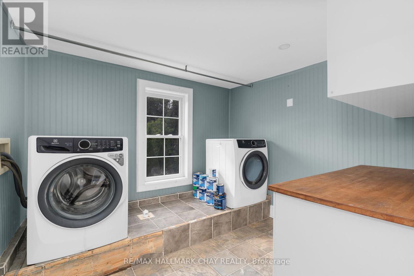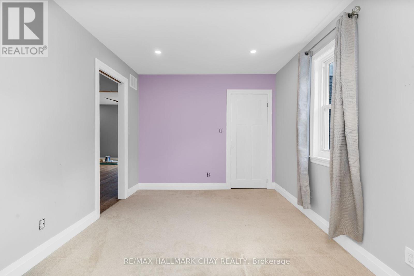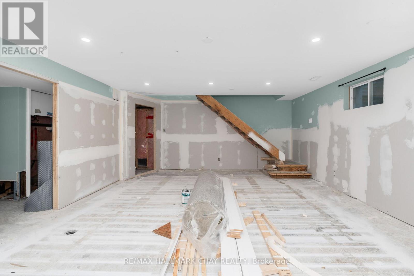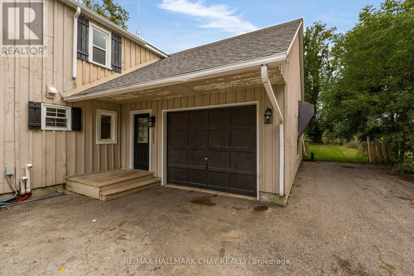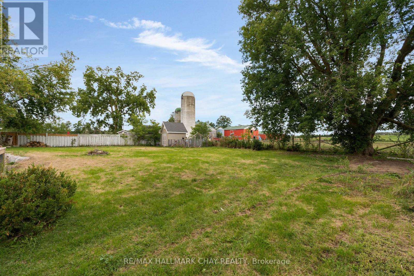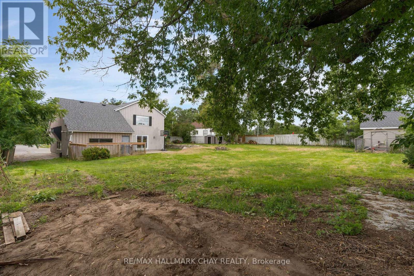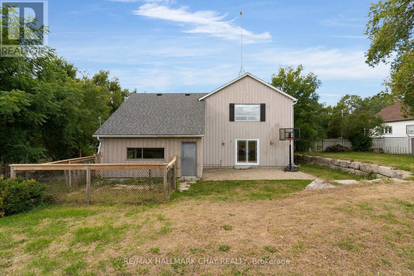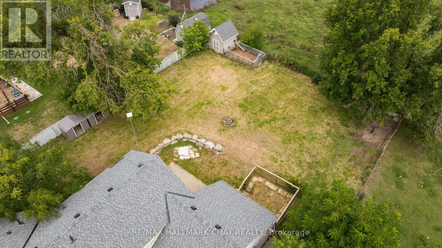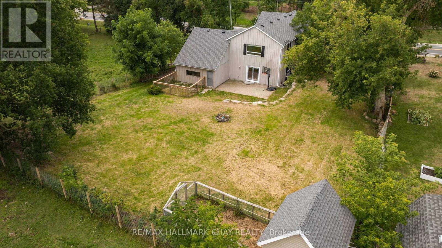3127 Penetanguishene Road Oro-Medonte, Ontario L4M 4Y8
$699,000
This lovely 5 bedroom home is perfect for a large family. It has ample space with a separate family room and living room. The eat in kitchen has stainless steel appliances and a walk in pantry with lots of storage. The heated garage is double deep and has room for two cars and a shop area with inside entry to the house. The living room offers a bay window, hardwood floors, and a gas fireplace with separate front entry that could be used for a home office. The back yard is fully fenced and backs onto farm field. The backyard offers a sliding door walk out to a scenic country backyard. Country living just minutes from Barrie. The basement is partially finished with drywall and electrical done. The home has undergone some updating but is still in need of some taping, mudding, painting, and trim in some rooms. The supplies are there for the new buyer to put their touch on things. There is no carpeting in the home, high speed internet is available, and a new furnace was installed in 2025. Close to Craighurst Foodland, liquor store, gas station, restaurants, Horseshoe Resort, golf courses, Vetta Spa, Copeland forest, and HWY 400. Great family home for the nature enthusiast. This home falls into the new Heights of Horseshoe school zone. Immediate possession is available. (id:60365)
Property Details
| MLS® Number | S12378962 |
| Property Type | Single Family |
| Community Name | Rural Oro-Medonte |
| AmenitiesNearBy | Golf Nearby, Ski Area |
| EquipmentType | Water Heater |
| ParkingSpaceTotal | 10 |
| RentalEquipmentType | Water Heater |
| Structure | Deck, Patio(s), Porch |
Building
| BathroomTotal | 2 |
| BedroomsAboveGround | 5 |
| BedroomsTotal | 5 |
| Age | 100+ Years |
| Amenities | Fireplace(s) |
| Appliances | Water Heater, Dishwasher, Dryer, Hood Fan, Microwave, Stove, Washer, Refrigerator |
| BasementType | Partial |
| ConstructionStyleAttachment | Detached |
| CoolingType | Central Air Conditioning |
| ExteriorFinish | Wood |
| FireplacePresent | Yes |
| FireplaceTotal | 1 |
| FoundationType | Block |
| HeatingFuel | Natural Gas |
| HeatingType | Forced Air |
| StoriesTotal | 2 |
| SizeInterior | 2000 - 2500 Sqft |
| Type | House |
Parking
| Attached Garage | |
| Garage |
Land
| Acreage | No |
| LandAmenities | Golf Nearby, Ski Area |
| Sewer | Septic System |
| SizeDepth | 165 Ft |
| SizeFrontage | 100 Ft |
| SizeIrregular | 100 X 165 Ft |
| SizeTotalText | 100 X 165 Ft |
| ZoningDescription | Rur |
Rooms
| Level | Type | Length | Width | Dimensions |
|---|---|---|---|---|
| Second Level | Primary Bedroom | 5.38 m | 3.96 m | 5.38 m x 3.96 m |
| Second Level | Bedroom 2 | 4.44 m | 2.77 m | 4.44 m x 2.77 m |
| Second Level | Bedroom 3 | 3.68 m | 3.53 m | 3.68 m x 3.53 m |
| Second Level | Bedroom 4 | 3.4 m | 2.67 m | 3.4 m x 2.67 m |
| Second Level | Bedroom 5 | 5.32 m | 2.87 m | 5.32 m x 2.87 m |
| Second Level | Laundry Room | 2.9 m | 2.69 m | 2.9 m x 2.69 m |
| Main Level | Great Room | 6.98 m | 5.99 m | 6.98 m x 5.99 m |
| Main Level | Kitchen | 6.5 m | 3.12 m | 6.5 m x 3.12 m |
| Main Level | Living Room | 6.88 m | 3.38 m | 6.88 m x 3.38 m |
Utilities
| Electricity | Installed |
https://www.realtor.ca/real-estate/28809439/3127-penetanguishene-road-oro-medonte-rural-oro-medonte
Diana Monteith
Salesperson
218 Bayfield St, 100078 & 100431
Barrie, Ontario L4M 3B6


