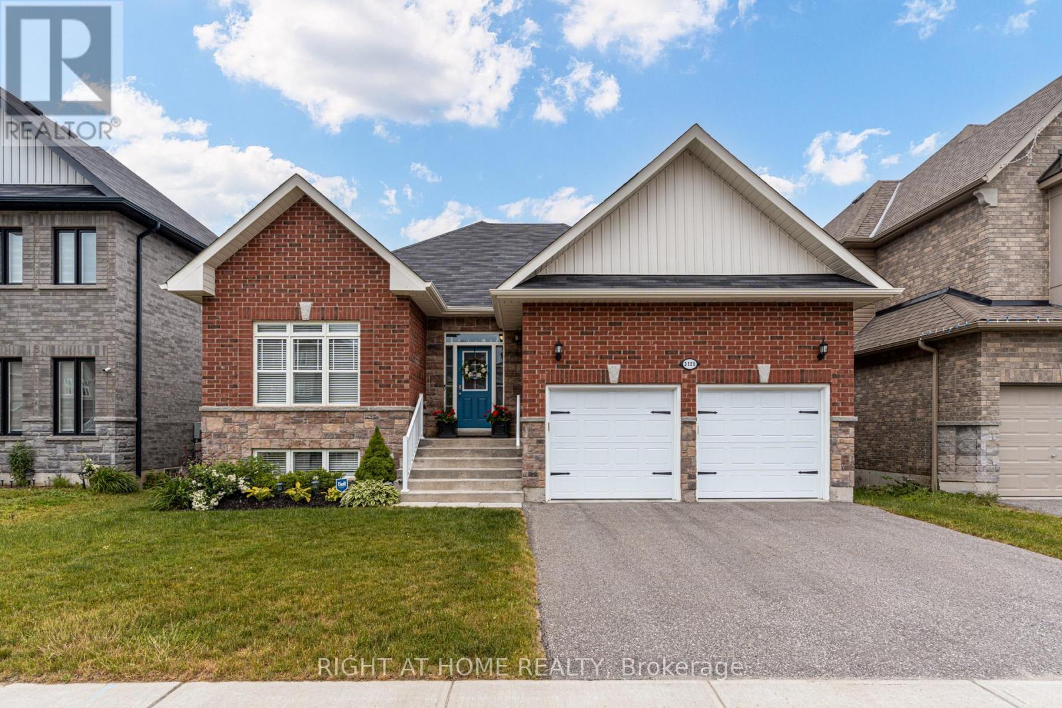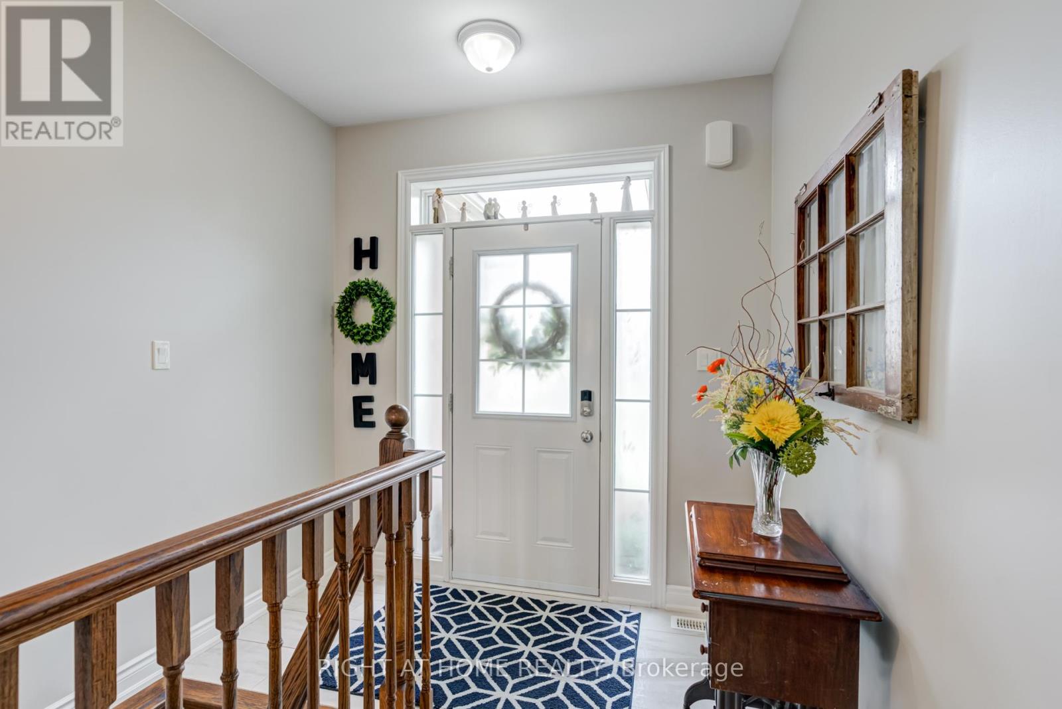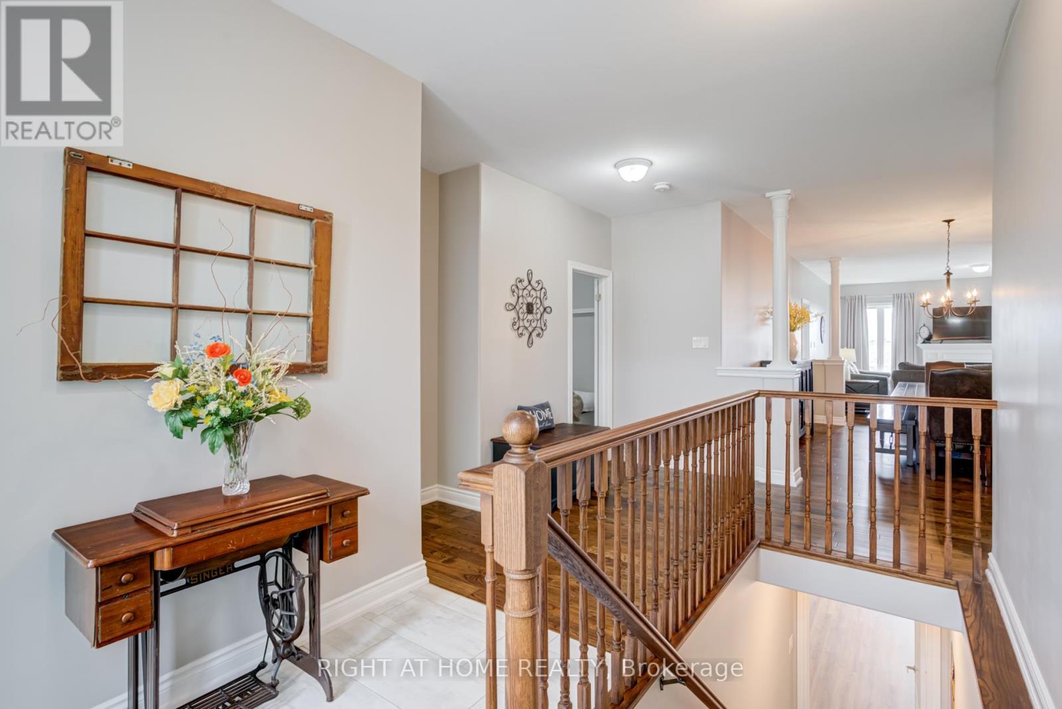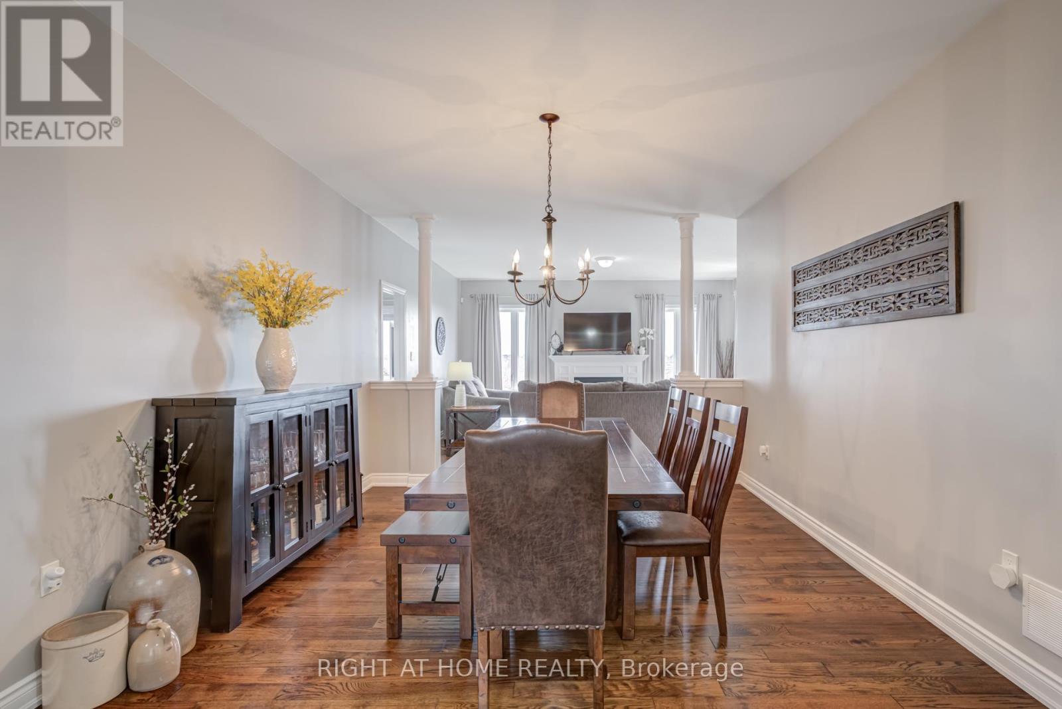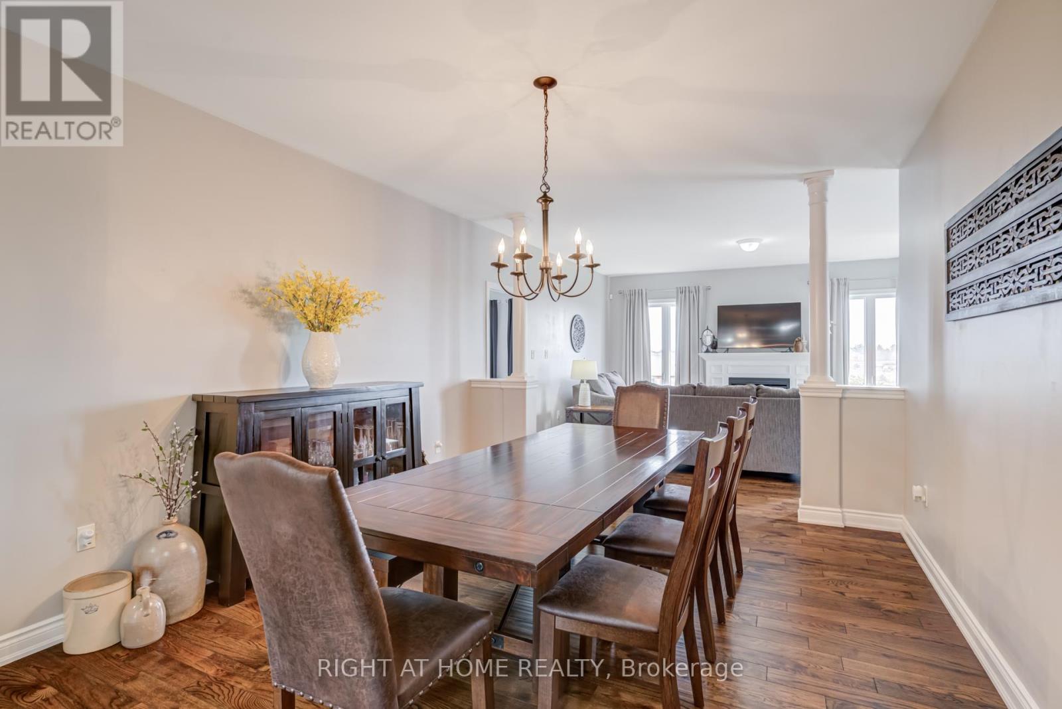3125 Monarch Drive Orillia, Ontario L3V 8K3
$938,989
Discover this well-appointed bungalow offering over 3,500 sq ft of total living space in beautiful Orillia. This spacious home features soaring 9-foot ceilings, 3+3 bedrooms, and a bright finished walkout basement, ideal for multigenerational living or added income potential. Nestled in a family-friendly neighborhood, you'll enjoy close proximity to scenic parks, Lake Simcoe, Bass Lake, top-rated schools, and the Lakehead University Orillia campus. A rare combination of space, location, and lifestyle this home truly has it all! (id:60365)
Open House
This property has open houses!
2:00 pm
Ends at:4:00 pm
2:00 pm
Ends at:4:00 pm
Property Details
| MLS® Number | S12246130 |
| Property Type | Single Family |
| Community Name | Orillia |
| AmenitiesNearBy | Hospital, Park, Schools |
| CommunityFeatures | Community Centre |
| ParkingSpaceTotal | 4 |
Building
| BathroomTotal | 3 |
| BedroomsAboveGround | 3 |
| BedroomsBelowGround | 3 |
| BedroomsTotal | 6 |
| Age | 0 To 5 Years |
| Appliances | Water Heater, Central Vacuum, Dishwasher, Dryer, Microwave, Stove, Washer, Window Coverings, Refrigerator |
| ArchitecturalStyle | Bungalow |
| BasementDevelopment | Finished |
| BasementFeatures | Walk Out |
| BasementType | N/a (finished) |
| ConstructionStyleAttachment | Detached |
| CoolingType | Central Air Conditioning |
| ExteriorFinish | Brick |
| FireProtection | Smoke Detectors, Monitored Alarm |
| FireplacePresent | Yes |
| FlooringType | Hardwood |
| FoundationType | Concrete |
| HeatingFuel | Natural Gas |
| HeatingType | Forced Air |
| StoriesTotal | 1 |
| SizeInterior | 1500 - 2000 Sqft |
| Type | House |
| UtilityWater | Municipal Water |
Parking
| Attached Garage | |
| Garage |
Land
| Acreage | No |
| LandAmenities | Hospital, Park, Schools |
| Sewer | Sanitary Sewer |
| SizeDepth | 114 Ft ,10 In |
| SizeFrontage | 49 Ft ,2 In |
| SizeIrregular | 49.2 X 114.9 Ft |
| SizeTotalText | 49.2 X 114.9 Ft |
| SurfaceWater | Lake/pond |
Rooms
| Level | Type | Length | Width | Dimensions |
|---|---|---|---|---|
| Lower Level | Bedroom | 2.773 m | 2.31 m | 2.773 m x 2.31 m |
| Lower Level | Living Room | 9.165 m | 8.624 m | 9.165 m x 8.624 m |
| Lower Level | Kitchen | 9.165 m | 8.624 m | 9.165 m x 8.624 m |
| Lower Level | Bedroom 4 | 5.565 m | 4.235 m | 5.565 m x 4.235 m |
| Lower Level | Bedroom 5 | 5.19 m | 3.14 m | 5.19 m x 3.14 m |
| Main Level | Primary Bedroom | 4.387 m | 4.213 m | 4.387 m x 4.213 m |
| Main Level | Bedroom 2 | 3.6 m | 2.76 m | 3.6 m x 2.76 m |
| Main Level | Bedroom 3 | 3.848 m | 3 m | 3.848 m x 3 m |
| Main Level | Dining Room | 4.368 m | 3.772 m | 4.368 m x 3.772 m |
| Main Level | Family Room | 5.122 m | 4.492 m | 5.122 m x 4.492 m |
| Main Level | Kitchen | 3.887 m | 3.34 m | 3.887 m x 3.34 m |
| Main Level | Eating Area | 3.887 m | 2.7 m | 3.887 m x 2.7 m |
| Main Level | Laundry Room | 2.672 m | 2.148 m | 2.672 m x 2.148 m |
https://www.realtor.ca/real-estate/28522849/3125-monarch-drive-orillia-orillia
Ericka San Luis
Broker
9311 Weston Road Unit 6
Vaughan, Ontario L4H 3G8

