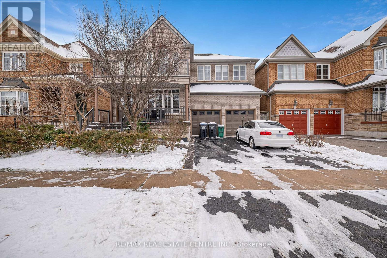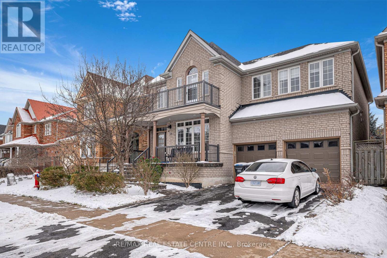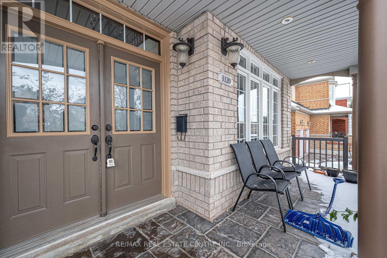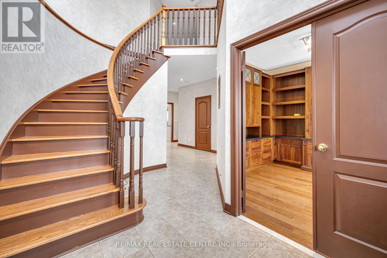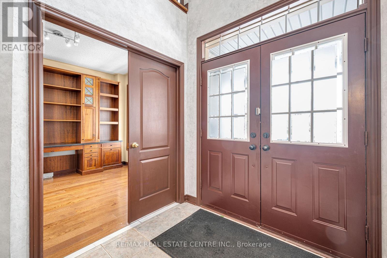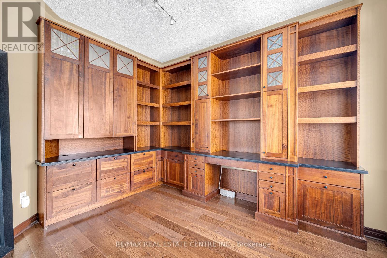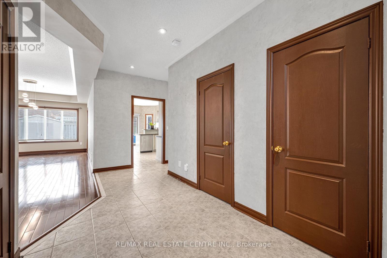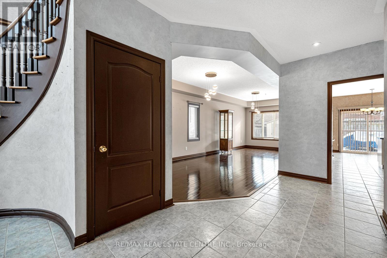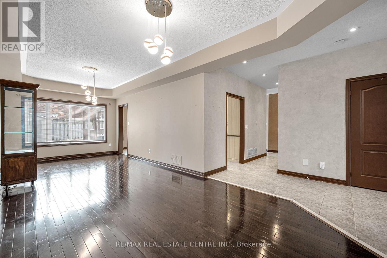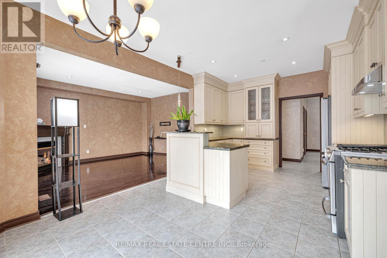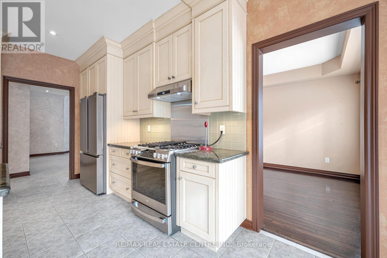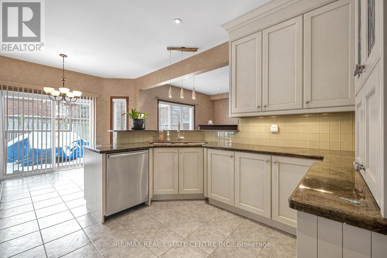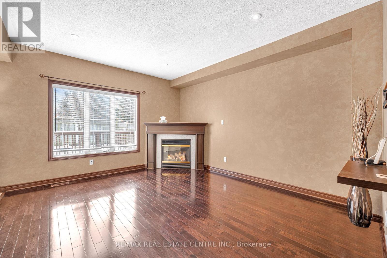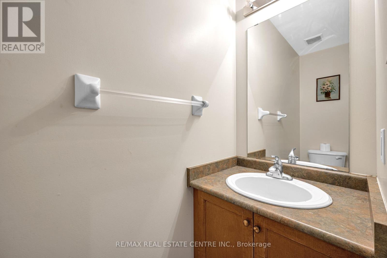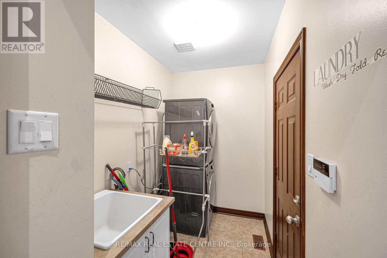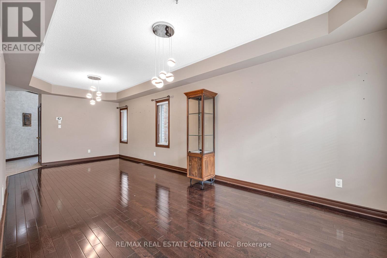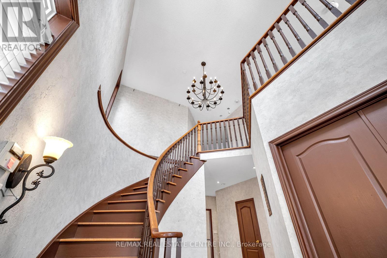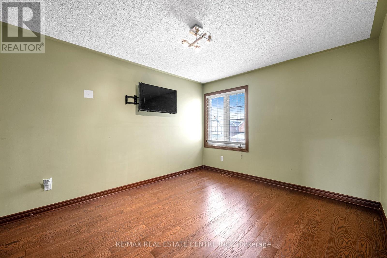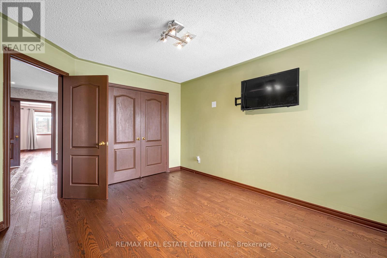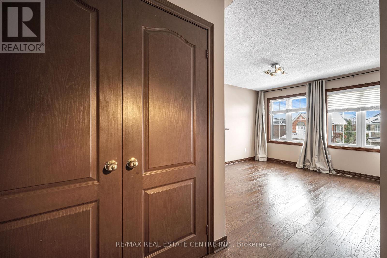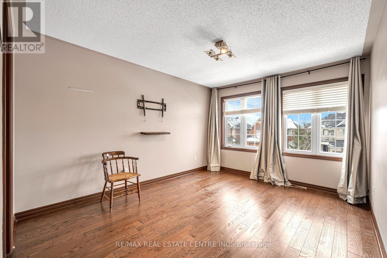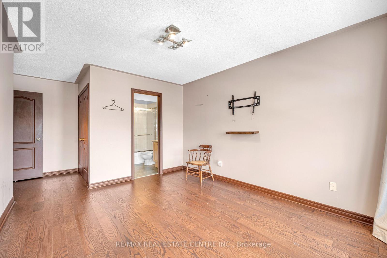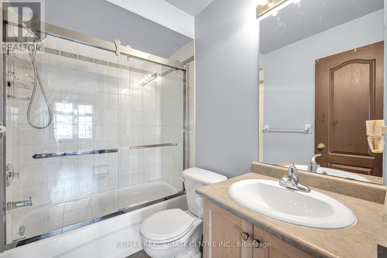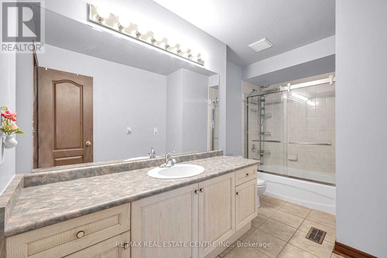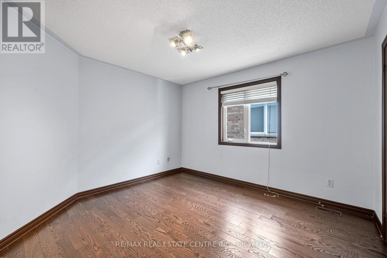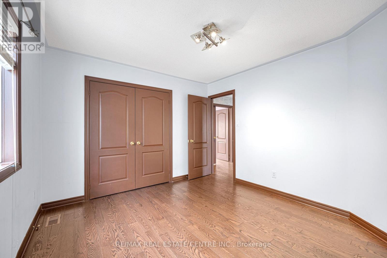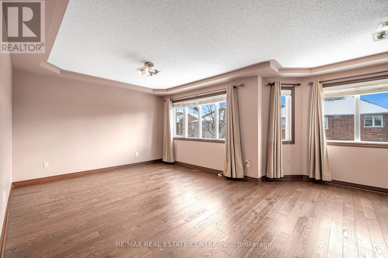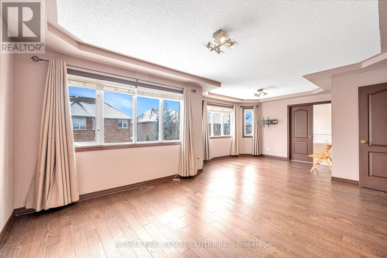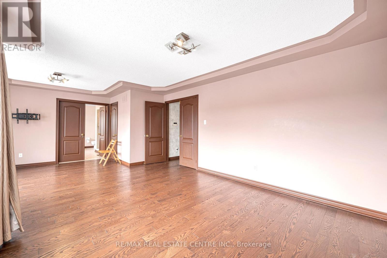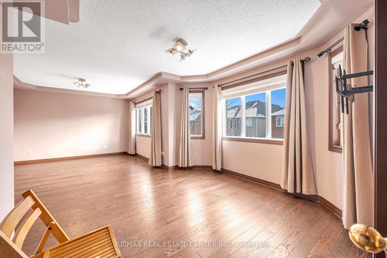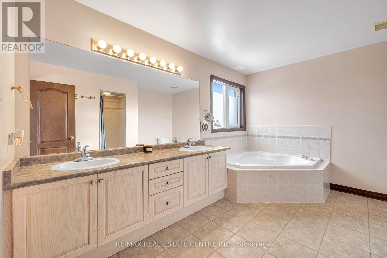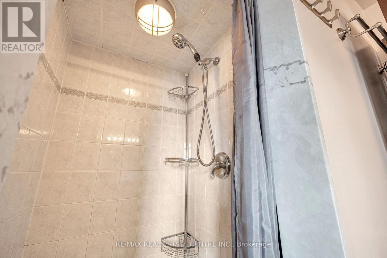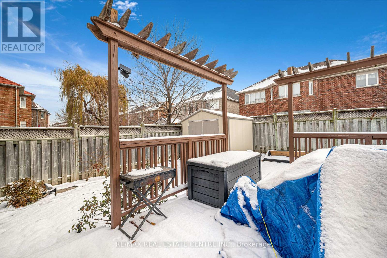3120 Velmar Drive Mississauga, Ontario L5M 6V8
4 Bedroom
4 Bathroom
3000 - 3500 sqft
Fireplace
Central Air Conditioning
Forced Air
$4,200 Monthly
This 4-bedroom home in Churchill Meadows offers separate living and dining areas with hardwood floors, a functional kitchen with granite countertops, a family room with a gas fireplace, and a main-floor office, along with a primary bedroom featuring a 5-piece ensuite and walk-in closets plus three additional bedrooms, a fenced backyard, and a double-car garage; located close to schools, parks, and major highways, available for possession from January 15, 2026, and two small families are considered. (id:60365)
Property Details
| MLS® Number | W12575422 |
| Property Type | Single Family |
| Community Name | Churchill Meadows |
| AmenitiesNearBy | Hospital, Place Of Worship, Schools |
| ParkingSpaceTotal | 2 |
Building
| BathroomTotal | 4 |
| BedroomsAboveGround | 4 |
| BedroomsTotal | 4 |
| Appliances | Dryer, Stove, Washer, Refrigerator |
| BasementDevelopment | Finished |
| BasementType | N/a (finished) |
| ConstructionStyleAttachment | Detached |
| CoolingType | Central Air Conditioning |
| ExteriorFinish | Brick |
| FireplacePresent | Yes |
| FlooringType | Carpeted, Hardwood, Ceramic |
| FoundationType | Poured Concrete |
| HalfBathTotal | 1 |
| HeatingFuel | Natural Gas |
| HeatingType | Forced Air |
| StoriesTotal | 2 |
| SizeInterior | 3000 - 3500 Sqft |
| Type | House |
| UtilityWater | Municipal Water |
Parking
| Garage |
Land
| Acreage | No |
| FenceType | Fenced Yard |
| LandAmenities | Hospital, Place Of Worship, Schools |
| Sewer | Sanitary Sewer |
| SizeDepth | 97 Ft ,7 In |
| SizeFrontage | 45 Ft |
| SizeIrregular | 45 X 97.6 Ft |
| SizeTotalText | 45 X 97.6 Ft |
Rooms
| Level | Type | Length | Width | Dimensions |
|---|---|---|---|---|
| Second Level | Bedroom 4 | 3.65 m | 3.35 m | 3.65 m x 3.35 m |
| Second Level | Primary Bedroom | 7.25 m | 3.65 m | 7.25 m x 3.65 m |
| Second Level | Bedroom 2 | 4.14 m | 3.35 m | 4.14 m x 3.35 m |
| Second Level | Bedroom 3 | 4.14 m | 3.35 m | 4.14 m x 3.35 m |
| Main Level | Living Room | 4.05 m | 3.35 m | 4.05 m x 3.35 m |
| Main Level | Dining Room | 4.05 m | 3.35 m | 4.05 m x 3.35 m |
| Main Level | Kitchen | 3.77 m | 3.04 m | 3.77 m x 3.04 m |
| Main Level | Eating Area | 3.77 m | 3.04 m | 3.77 m x 3.04 m |
| Main Level | Family Room | 4.88 m | 3.96 m | 4.88 m x 3.96 m |
| Main Level | Office | 3.96 m | 3.25 m | 3.96 m x 3.25 m |
Salman Jafar
Salesperson
RE/MAX Real Estate Centre Inc.
1140 Burnhamthorpe Rd W #141-A
Mississauga, Ontario L5C 4E9
1140 Burnhamthorpe Rd W #141-A
Mississauga, Ontario L5C 4E9

