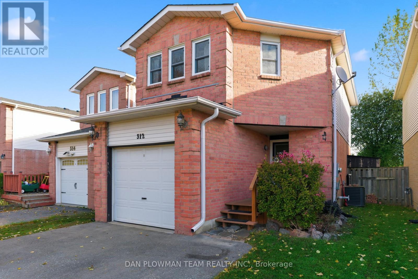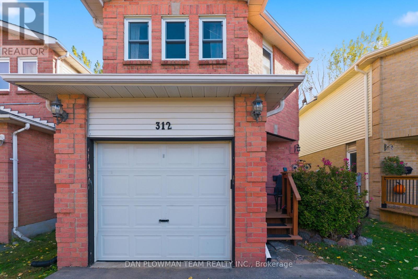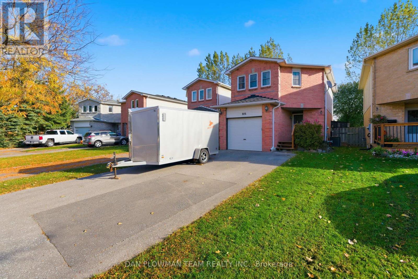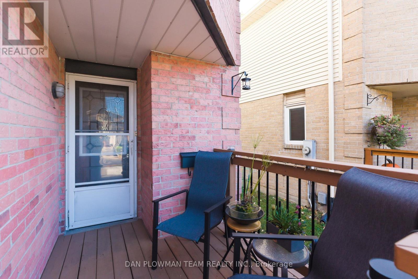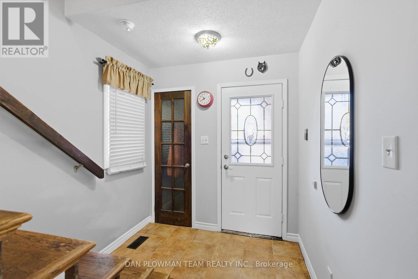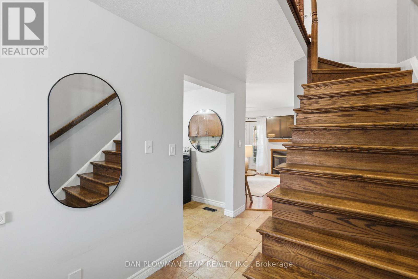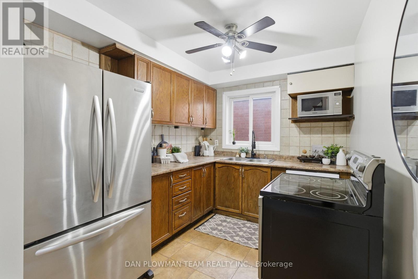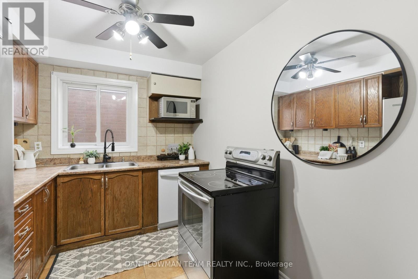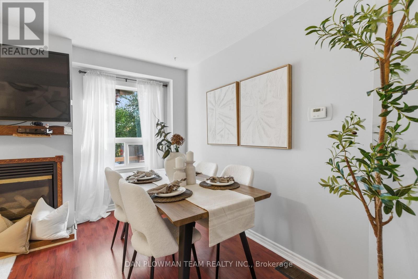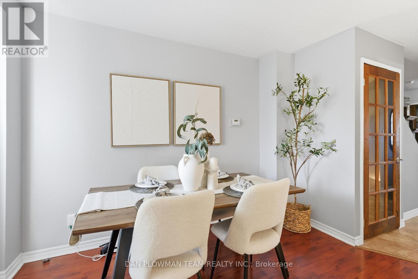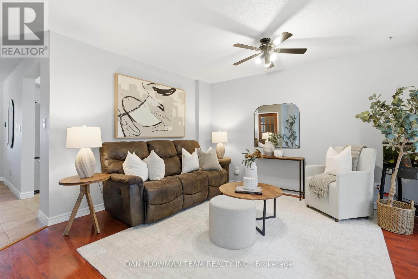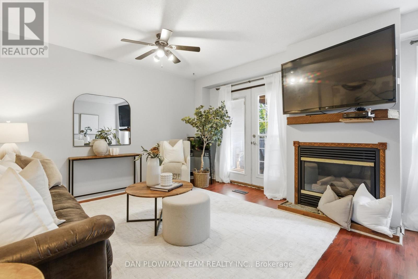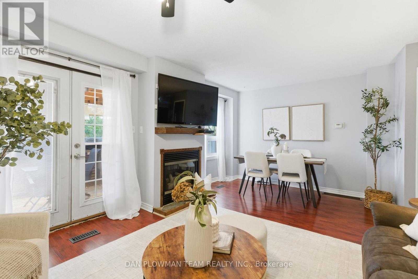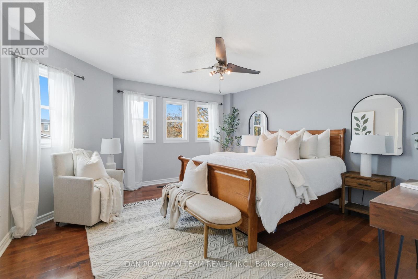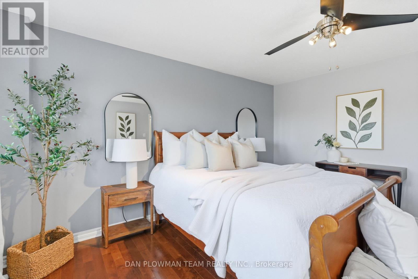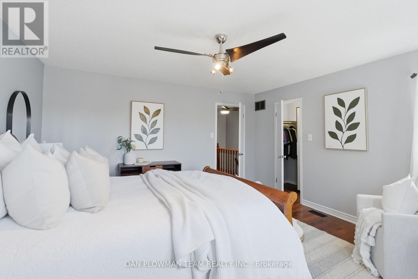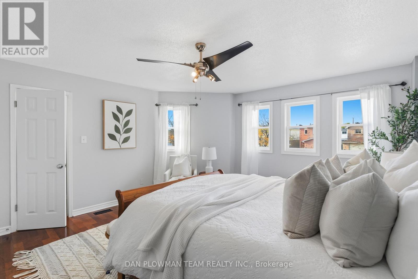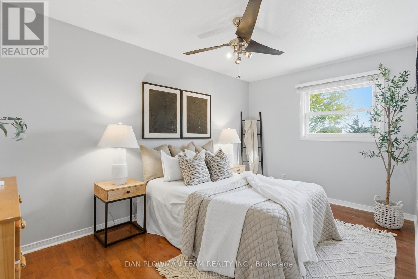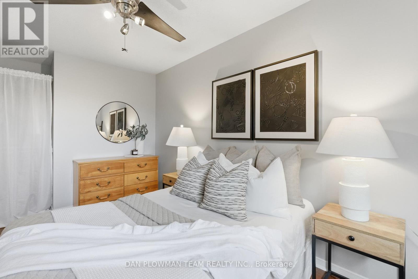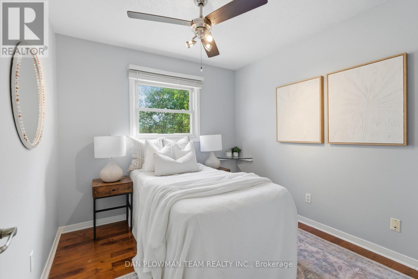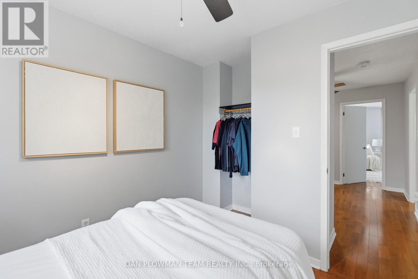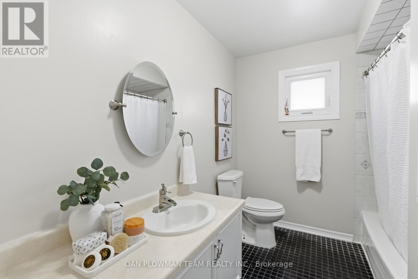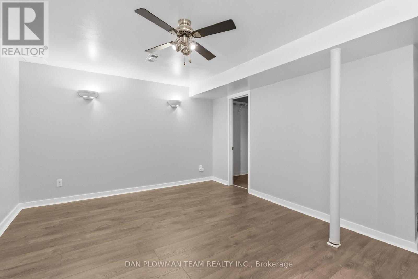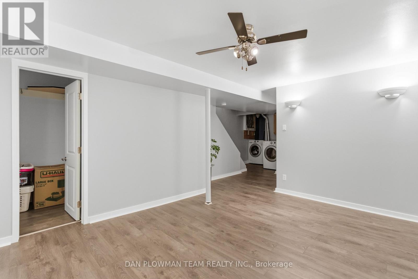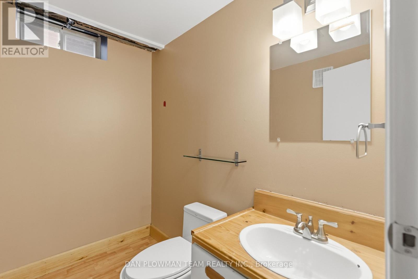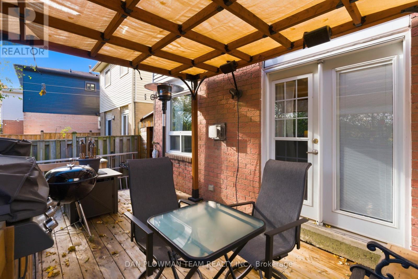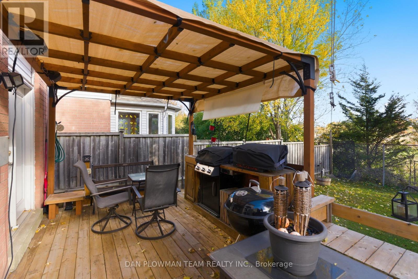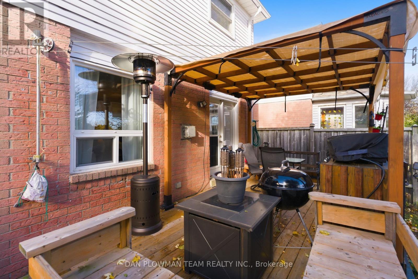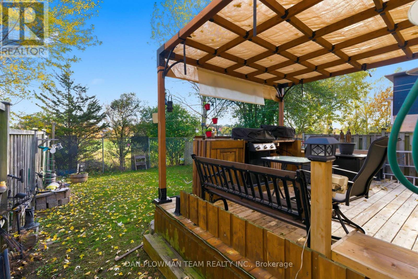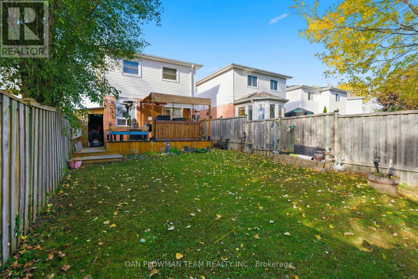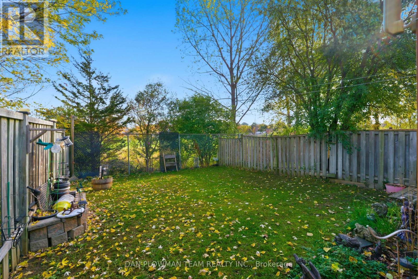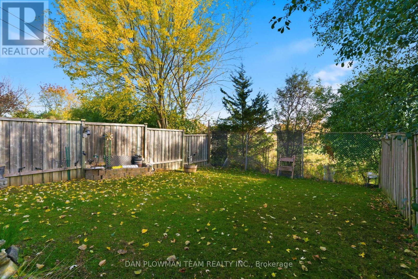312 Sheffield Court Oshawa, Ontario L1J 8J3
$525,000
Welcome To Your Charming Three-Bedroom Home, Perfectly Designed For First-Time Buyers Seeking Comfort And Tranquility. Nestled In A Peaceful Neighbourhood On A Quiet Court, This Delightful Residence Boasts A Single-Car Garage And The Added Bonus Of No Neighbours Directly Behind, Providing A Serene Backdrop For Your Daily Life.Step Inside To Discover A Warm And Inviting Living And Dining Area, Featuring A Cozy Gas Fireplace That Sets The Perfect Ambiance For Gatherings Or Quiet Evenings At Home. The Layout Is Thoughtfully Designed To Maximize Space And Functionality, Ensuring A Welcoming Atmosphere For Family And Friends. Convenience Is Key, With Public Transit And The GO Train Station Just Minutes Away, Making Commuting A Breeze. Enjoy The Ease Of Walking To Nearby Grocery Stores, The Oshawa Centre, And A Variety Of Other Amenities, All Within Close Reach. This Home Is Not Just A Place To Live; It's A Lifestyle Waiting To Be Embraced. Don't Miss This Opportunity To Create Lasting Memories In A Wonderful Community! ** This is a linked property.** (id:60365)
Property Details
| MLS® Number | E12504864 |
| Property Type | Single Family |
| Community Name | Vanier |
| AmenitiesNearBy | Public Transit, Schools |
| Features | Cul-de-sac, Backs On Greenbelt, Conservation/green Belt, Carpet Free |
| ParkingSpaceTotal | 5 |
| Structure | Deck |
Building
| BathroomTotal | 2 |
| BedroomsAboveGround | 3 |
| BedroomsTotal | 3 |
| Amenities | Fireplace(s) |
| Appliances | Water Heater |
| BasementDevelopment | Finished |
| BasementType | N/a (finished) |
| ConstructionStyleAttachment | Detached |
| CoolingType | Central Air Conditioning |
| ExteriorFinish | Aluminum Siding, Brick |
| FireProtection | Smoke Detectors |
| FireplacePresent | Yes |
| FlooringType | Tile, Hardwood, Vinyl |
| FoundationType | Concrete |
| HalfBathTotal | 1 |
| HeatingFuel | Natural Gas |
| HeatingType | Forced Air |
| StoriesTotal | 2 |
| SizeInterior | 1100 - 1500 Sqft |
| Type | House |
| UtilityWater | Municipal Water |
Parking
| Attached Garage | |
| Garage |
Land
| Acreage | No |
| FenceType | Fully Fenced |
| LandAmenities | Public Transit, Schools |
| Sewer | Sanitary Sewer |
| SizeDepth | 108 Ft ,3 In |
| SizeFrontage | 27 Ft ,9 In |
| SizeIrregular | 27.8 X 108.3 Ft |
| SizeTotalText | 27.8 X 108.3 Ft |
Rooms
| Level | Type | Length | Width | Dimensions |
|---|---|---|---|---|
| Second Level | Primary Bedroom | 4.58 m | 4.36 m | 4.58 m x 4.36 m |
| Second Level | Bedroom 2 | 4.38 m | 2.74 m | 4.38 m x 2.74 m |
| Second Level | Bedroom 3 | 2.89 m | 2.76 m | 2.89 m x 2.76 m |
| Basement | Recreational, Games Room | 4.65 m | 3.07 m | 4.65 m x 3.07 m |
| Main Level | Kitchen | 2.48 m | 2.2 m | 2.48 m x 2.2 m |
| Main Level | Living Room | 4.05 m | 3.5 m | 4.05 m x 3.5 m |
| Main Level | Dining Room | 4.05 m | 3.5 m | 4.05 m x 3.5 m |
https://www.realtor.ca/real-estate/29062273/312-sheffield-court-oshawa-vanier-vanier
Dan Plowman
Salesperson
800 King St West
Oshawa, Ontario L1J 2L5

