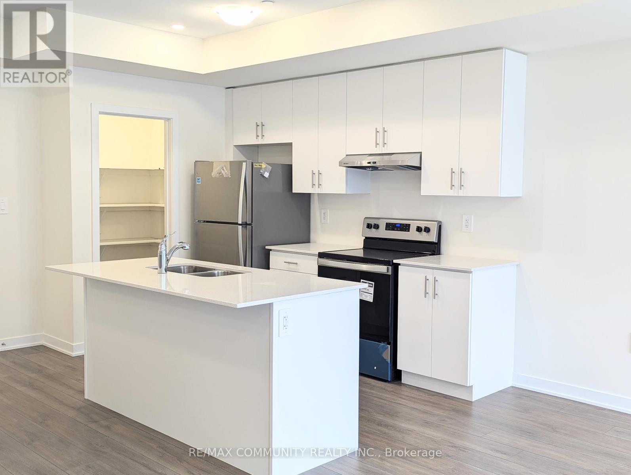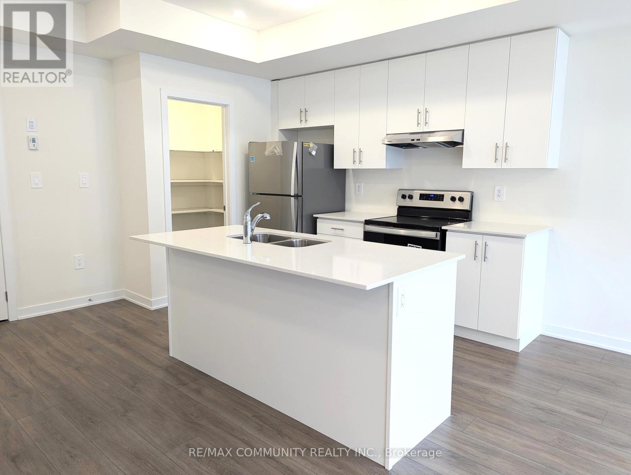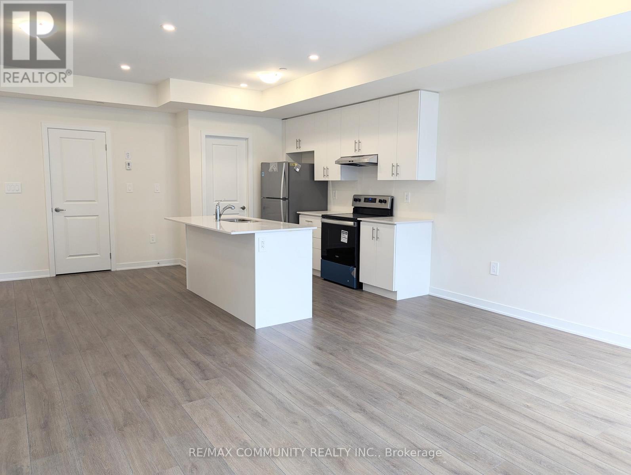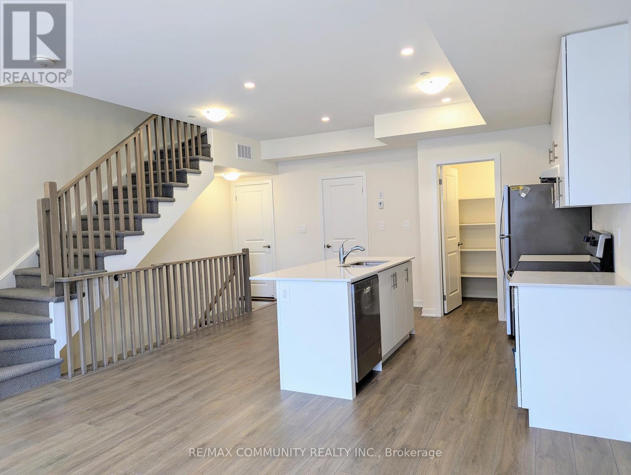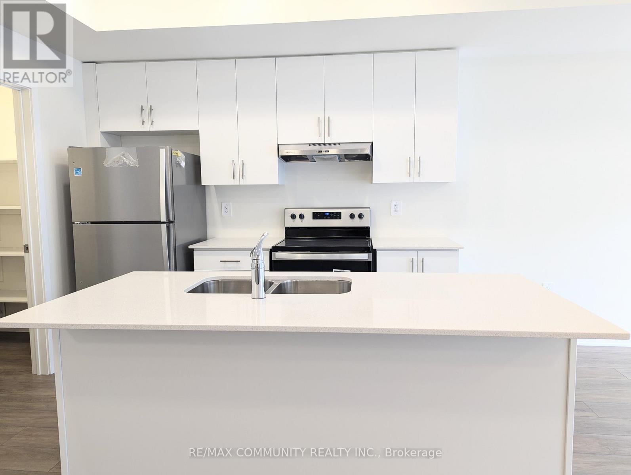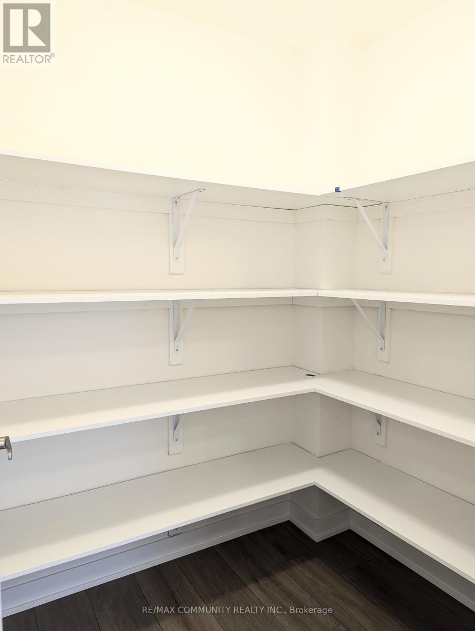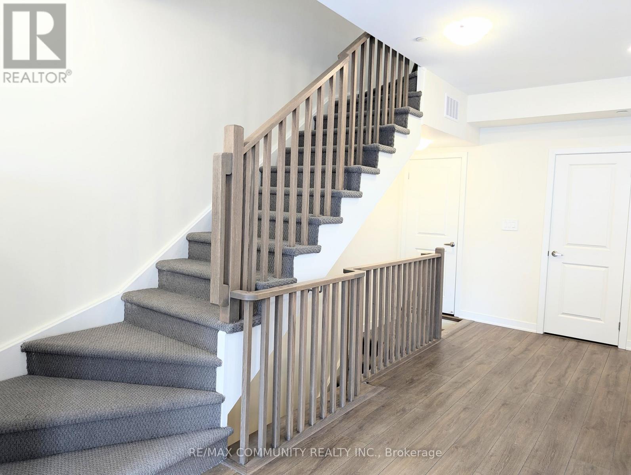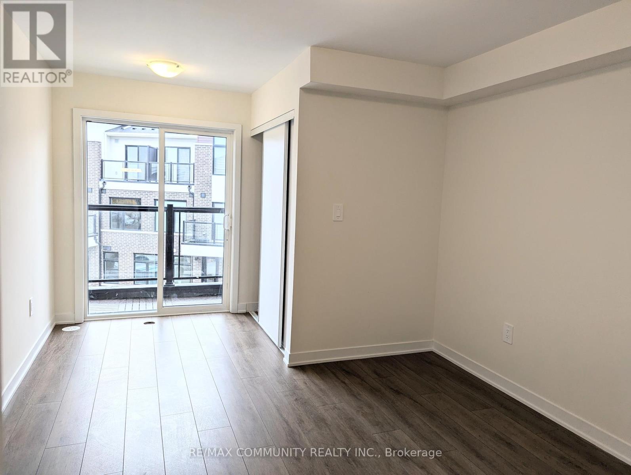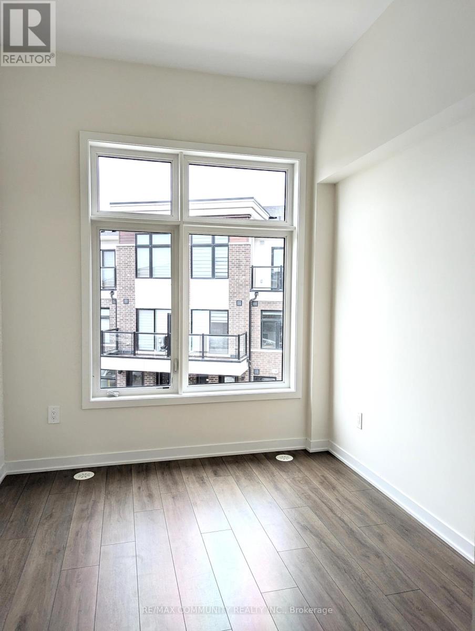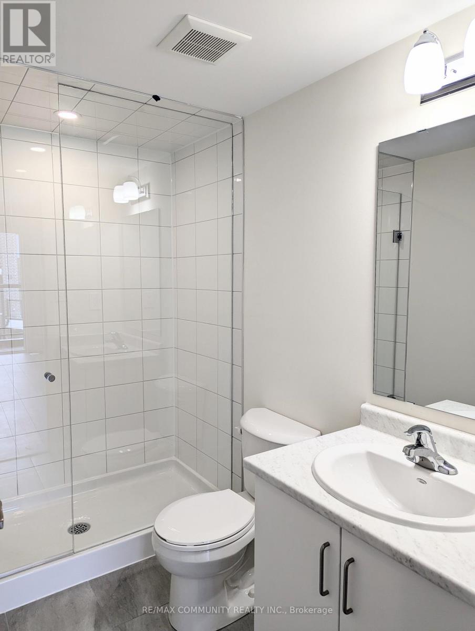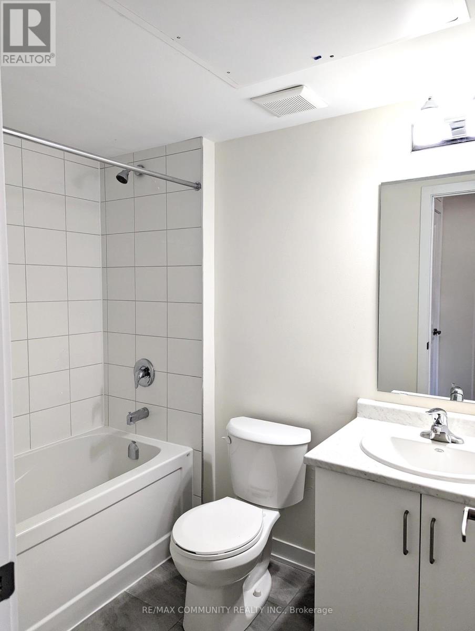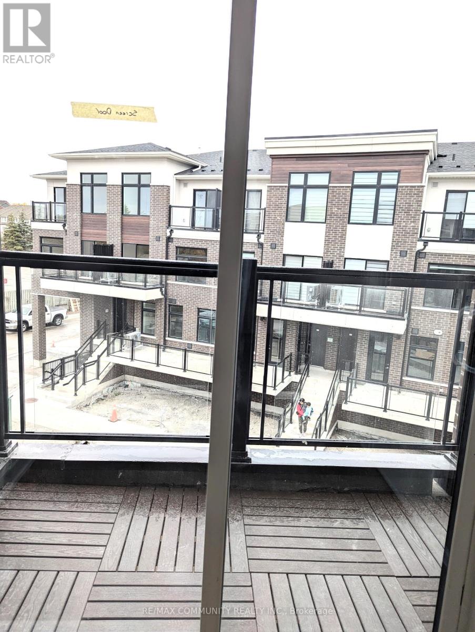312 - 755 Omega Drive N Pickering, Ontario L1V 0H1
$2,800 Monthly
Welcome to Central District Towns in the Heart of Pickering!This rare and spacious stacked townhouse offers 1,115 sq. ft. of modern living with 2 bedrooms,2.5 bathrooms, and 2 private balconies. Step inside to an open-concept layout that blendscomfort and functionality. The bright and airy main living area flows seamlessly into thekitchen and dining space, creating the perfect setting for both everyday living andentertaining. The kitchen is equipped with brand-new stainless steel appliances, sleekcabinetry, and contemporary finishes throughout.Upstairs, retreat to two generously sized bedrooms, including a primary suite with a privateensuite, ample closet space, and access to one of the balconies.Ideally located just steps from shops, restaurants, Pickering Town Centre, the GO Station,public transit, and only one minute to Hwy 401, this beautiful home offers the perfectcombination of style, space, and convenience in one of Pickerings most connectedneighborhoods. (id:60365)
Property Details
| MLS® Number | E12384623 |
| Property Type | Single Family |
| Community Name | Woodlands |
| AmenitiesNearBy | Park, Public Transit, Schools |
| CommunityFeatures | Pet Restrictions, Community Centre |
| Features | Balcony |
| ParkingSpaceTotal | 1 |
Building
| BathroomTotal | 3 |
| BedroomsAboveGround | 2 |
| BedroomsTotal | 2 |
| Age | New Building |
| Amenities | Visitor Parking, Separate Electricity Meters, Separate Heating Controls |
| Appliances | Dishwasher, Dryer, Stove, Washer, Refrigerator |
| CoolingType | Central Air Conditioning |
| ExteriorFinish | Brick, Stucco |
| FlooringType | Laminate |
| HalfBathTotal | 1 |
| HeatingFuel | Electric |
| HeatingType | Forced Air |
| SizeInterior | 1000 - 1199 Sqft |
| Type | Row / Townhouse |
Parking
| No Garage |
Land
| Acreage | No |
| LandAmenities | Park, Public Transit, Schools |
Rooms
| Level | Type | Length | Width | Dimensions |
|---|---|---|---|---|
| Second Level | Primary Bedroom | 3.29 m | 3.05 m | 3.29 m x 3.05 m |
| Second Level | Other | 1.95 m | 1.65 m | 1.95 m x 1.65 m |
| Second Level | Bedroom 2 | 2.87 m | 2.93 m | 2.87 m x 2.93 m |
| Main Level | Kitchen | 3.08 m | 3.23 m | 3.08 m x 3.23 m |
| Main Level | Living Room | 3.47 m | 3.47 m | 3.47 m x 3.47 m |
https://www.realtor.ca/real-estate/28821715/312-755-omega-drive-n-pickering-woodlands-woodlands
Siva Nagarajah
Salesperson
300 Rossland Rd E #404 & 405
Ajax, Ontario L1Z 0K4

