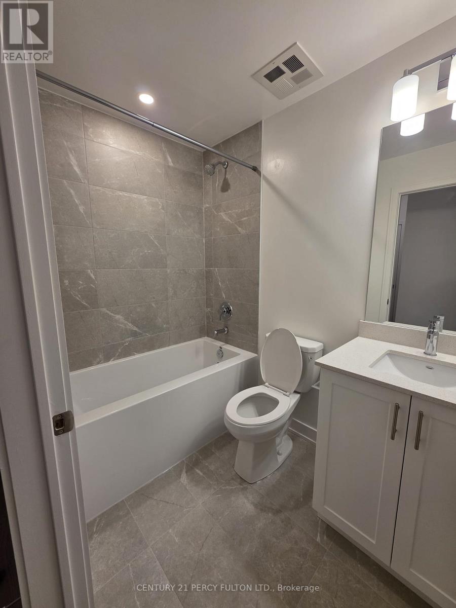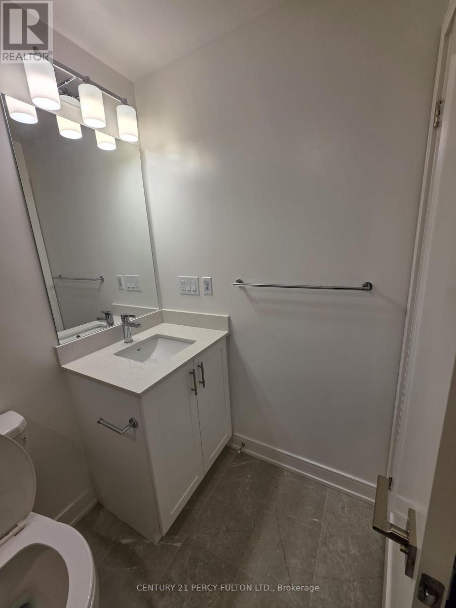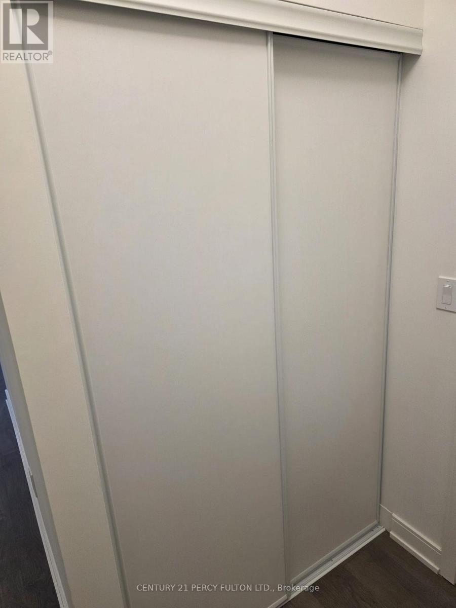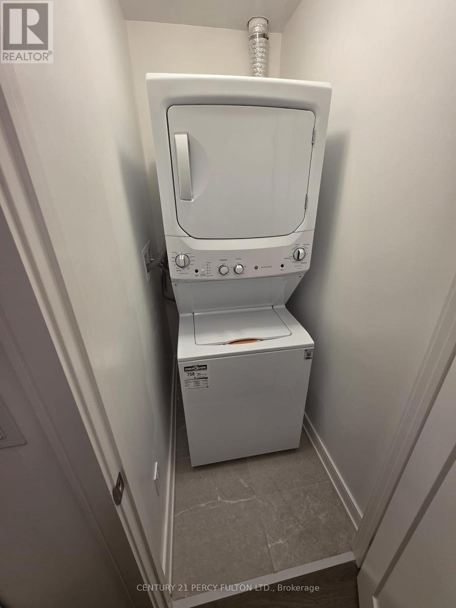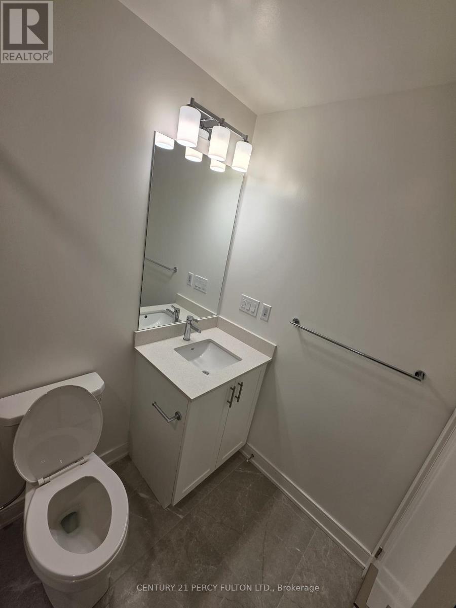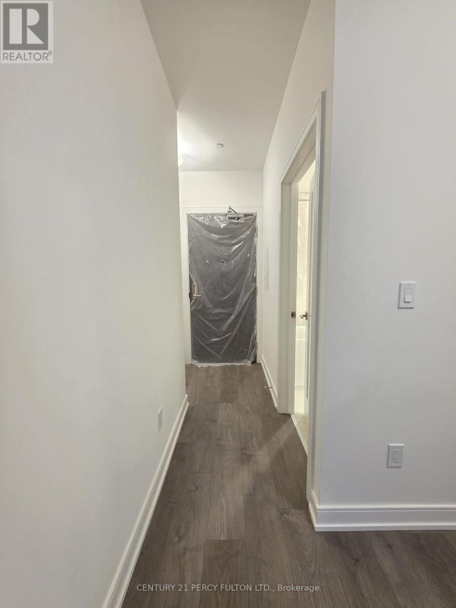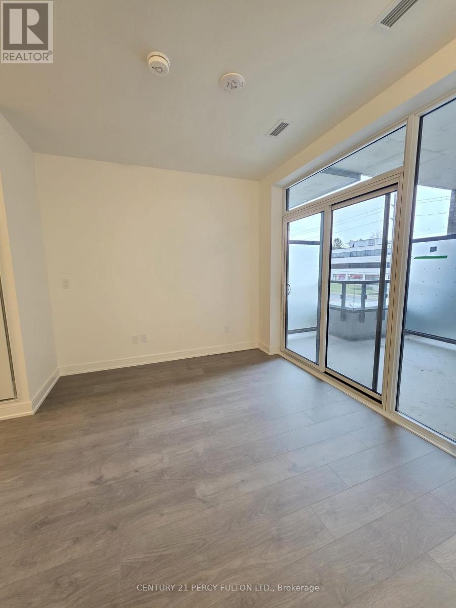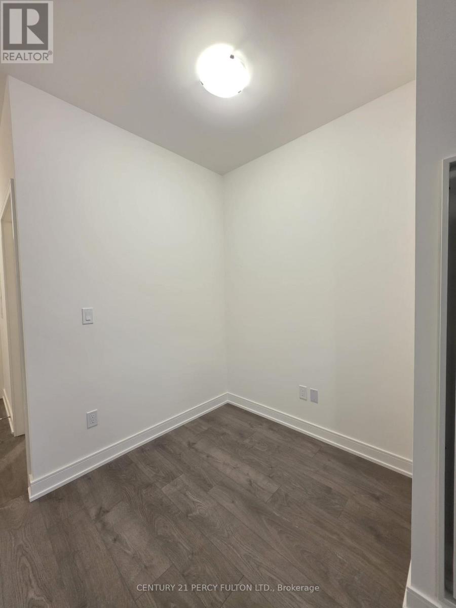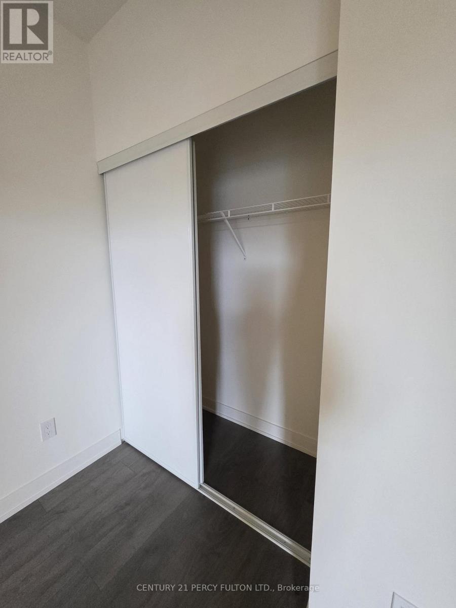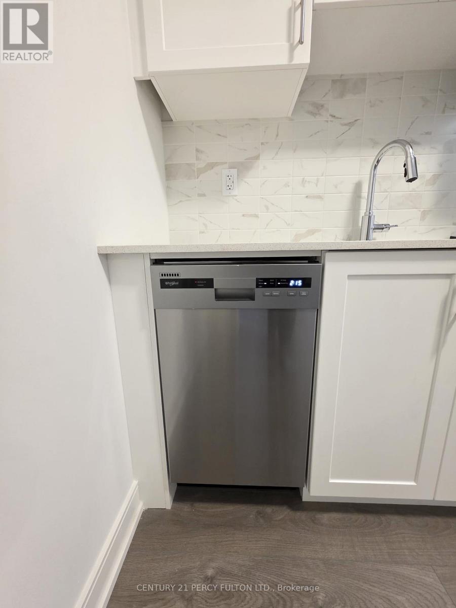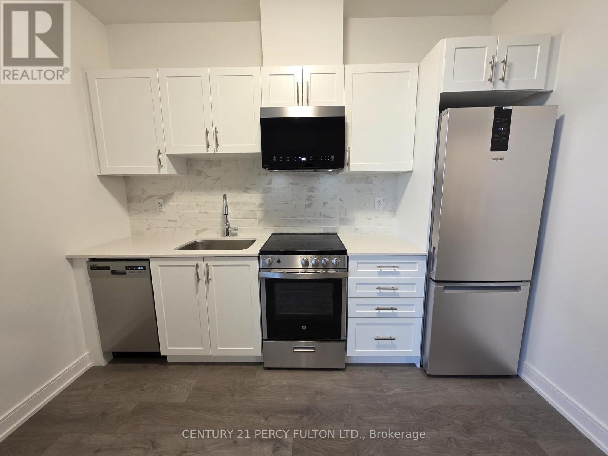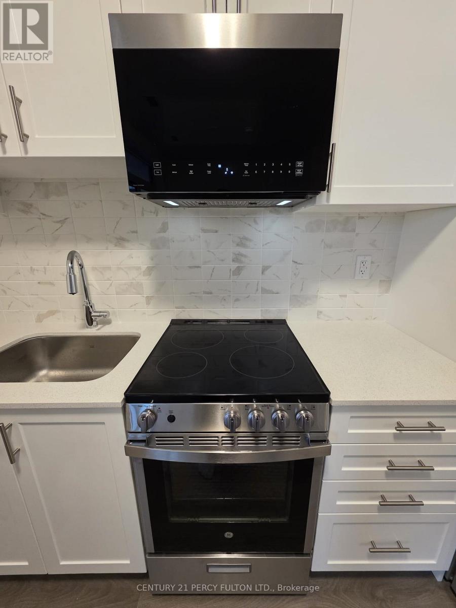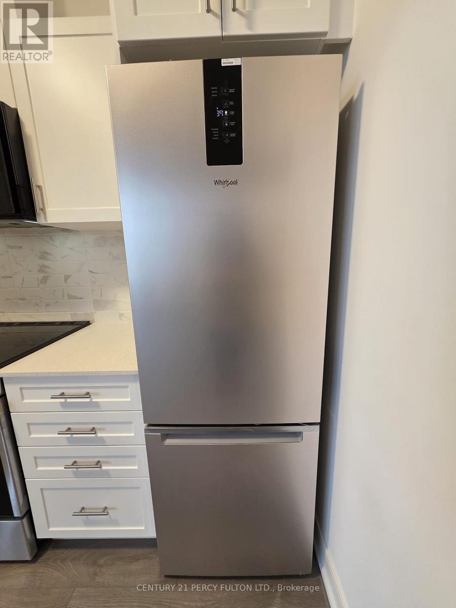312 - 705 Davis Drive Newmarket, Ontario L3Y 0J1
$2,100 Monthly
This brand new, never-lived-in 1-bedroom + large den suite offers a premium open-concept layout. The versatile den is perfect for a home office or can be customized to suit your lifestyle.The sleek, modern kitchen combines style and function, featuring brand-new stainless steel appliances, quartz countertops, elegant backsplash, cooktop stove, built-in dishwasher, fridge, and range hood. In-suite laundry and generous closet space add to the convenience. Step into a generously sized balcony. Located just minutes from Southlake Regional Health Centre, Upper Canada Mall, Costco, grocery stores, restaurants, banks, and gas stations. Commuting is a breeze with easy access to transit and Highway 404. Residents enjoy exceptional building amenities, including an outdoor terrace with BBQ area and a fully equipped fitness centre. (id:60365)
Property Details
| MLS® Number | N12570442 |
| Property Type | Single Family |
| Community Name | Huron Heights-Leslie Valley |
| AmenitiesNearBy | Hospital, Park, Public Transit, Schools |
| CommunityFeatures | Pets Not Allowed, Community Centre |
| Features | Elevator, Balcony, Carpet Free, In Suite Laundry |
| ParkingSpaceTotal | 1 |
| Structure | Clubhouse, Porch |
| ViewType | City View |
Building
| BathroomTotal | 1 |
| BedroomsAboveGround | 1 |
| BedroomsBelowGround | 1 |
| BedroomsTotal | 2 |
| Age | New Building |
| Amenities | Exercise Centre, Party Room, Storage - Locker, Security/concierge |
| Appliances | Garage Door Opener Remote(s), Water Heater, Dishwasher, Dryer, Stove, Washer, Refrigerator |
| BasementType | None |
| CoolingType | Central Air Conditioning |
| ExteriorFinish | Aluminum Siding, Brick |
| FireProtection | Controlled Entry, Alarm System, Security System, Smoke Detectors |
| FoundationType | Concrete |
| HeatingFuel | Electric |
| HeatingType | Forced Air |
| SizeInterior | 500 - 599 Sqft |
| Type | Apartment |
Parking
| Underground | |
| Garage |
Land
| Acreage | No |
| LandAmenities | Hospital, Park, Public Transit, Schools |
Rooms
| Level | Type | Length | Width | Dimensions |
|---|---|---|---|---|
| Main Level | Primary Bedroom | 2.99 m | 2.9 m | 2.99 m x 2.9 m |
| Main Level | Den | 2.01 m | 1.83 m | 2.01 m x 1.83 m |
| Main Level | Living Room | 2.43 m | 3.04 m | 2.43 m x 3.04 m |
| Main Level | Kitchen | 2.43 m | 3.04 m | 2.43 m x 3.04 m |
| Main Level | Laundry Room | 1 m | 1.05 m | 1 m x 1.05 m |
Vipul Panchal
Salesperson
2911 Kennedy Road
Toronto, Ontario M1V 1S8

