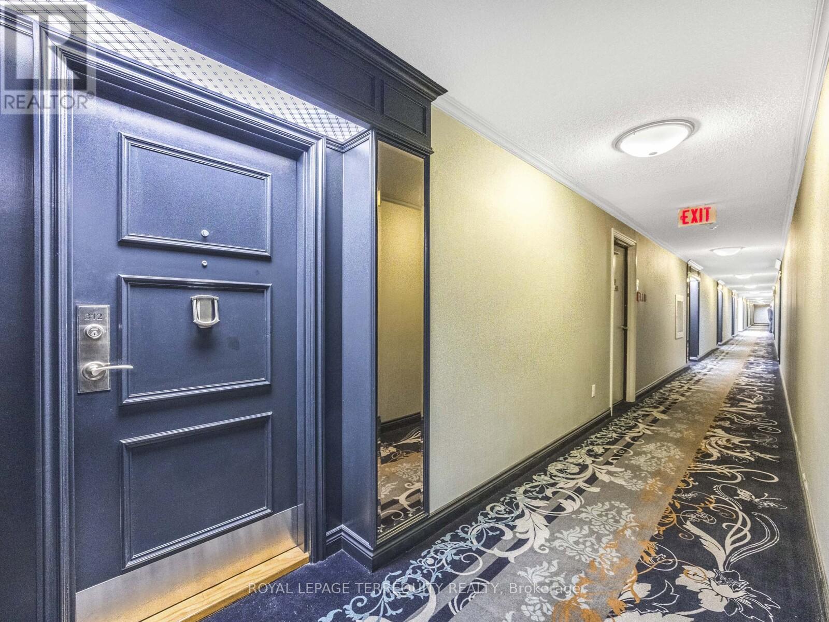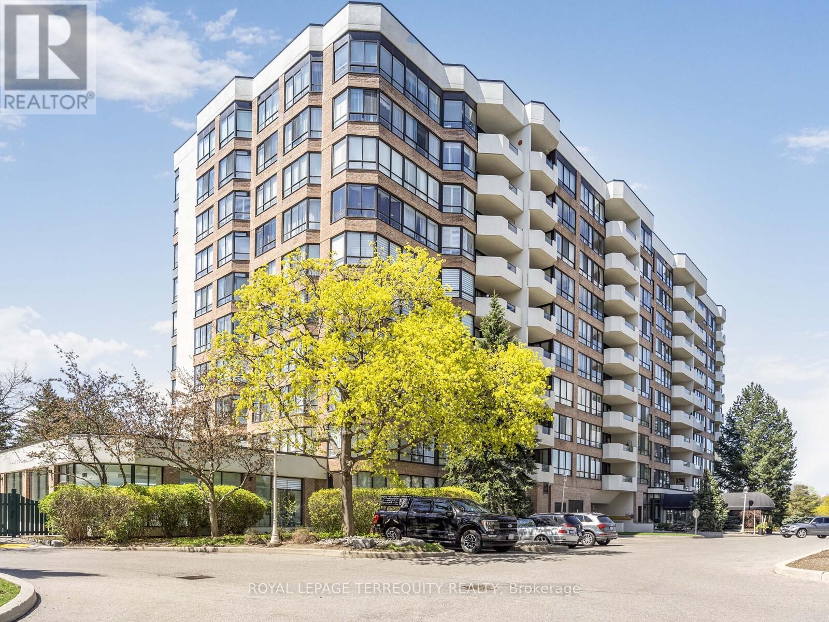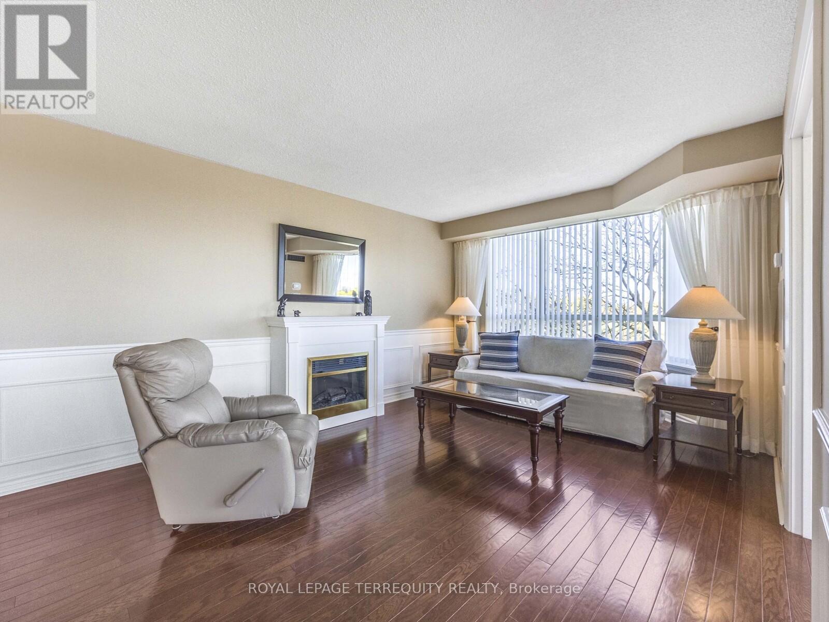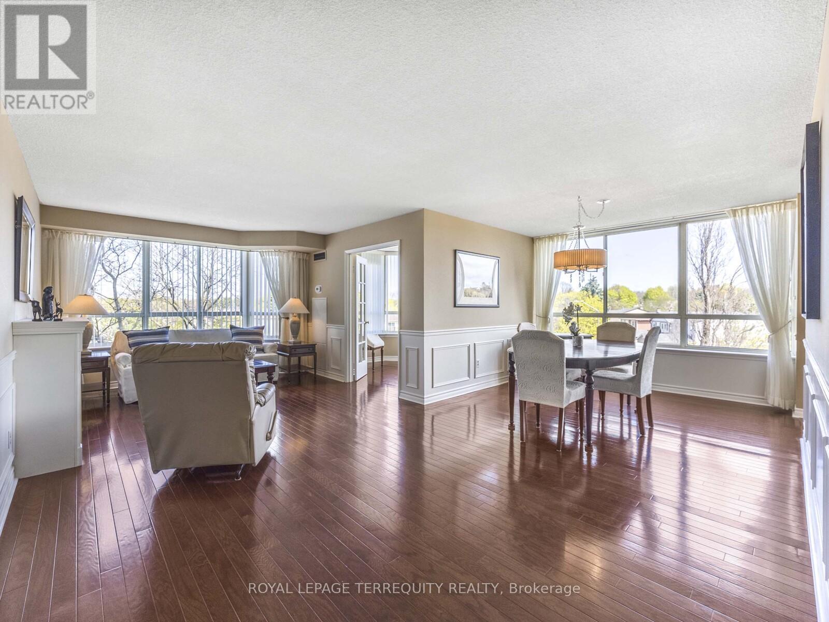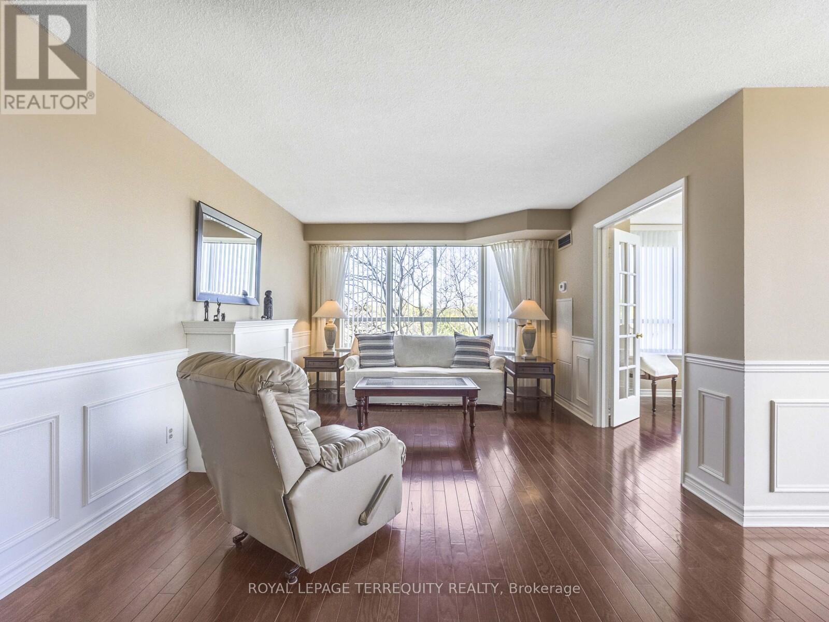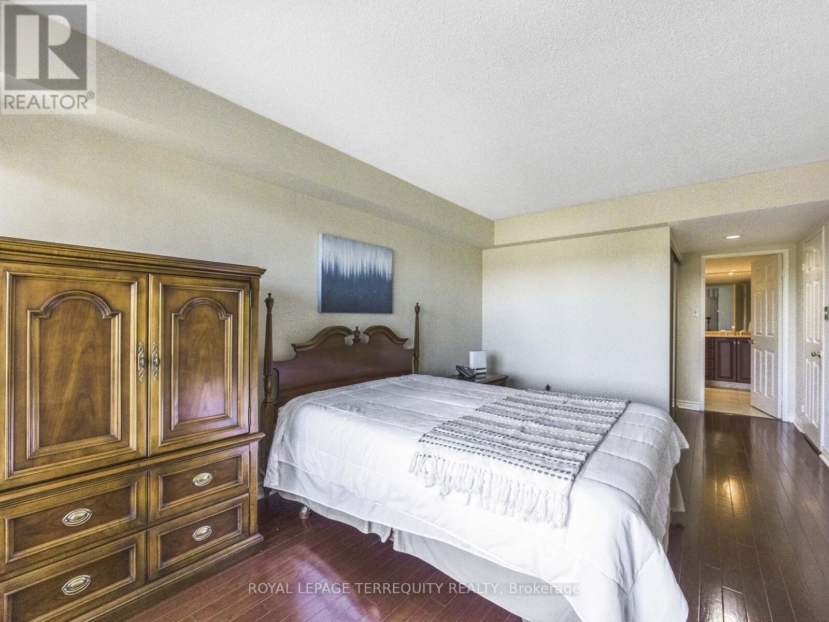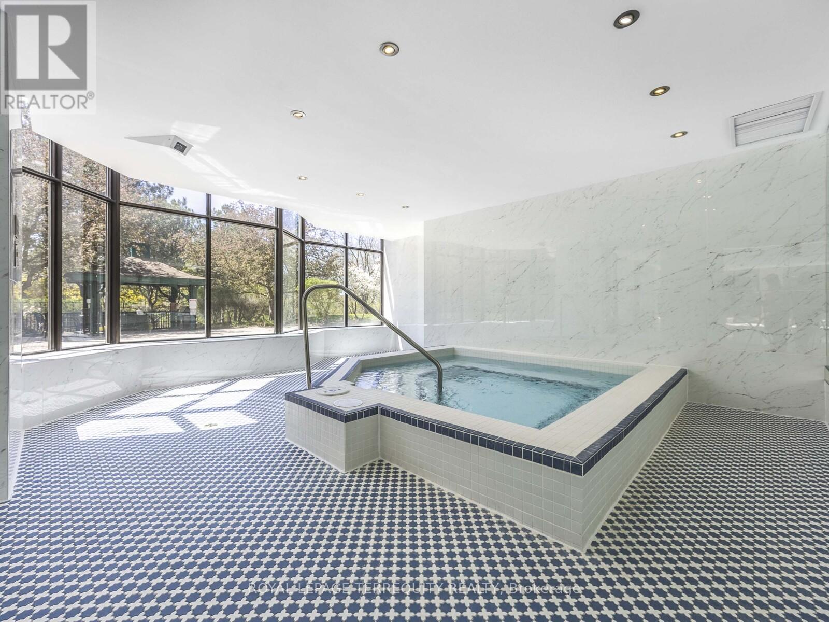312 - 55 Austin Drive Markham, Ontario L3R 8H5
$839,000Maintenance, Heat, Electricity, Water, Cable TV, Common Area Maintenance, Insurance, Parking
$1,642.40 Monthly
Maintenance, Heat, Electricity, Water, Cable TV, Common Area Maintenance, Insurance, Parking
$1,642.40 MonthlyLarge 1440 sq.ft. 2 + 1 Corner Suite at Walden Pond 1 With a North View of the Pond and West View of the Trees! The Split Bedroom Layout Allows for Privacy When You're Entertaining! Spacious Principal Rooms, Corner Den and an Open Balcony. A Lovely Family Home or Downsize to This Luxury Tridel Building! 2 Parking Spaces (Owned) and One Locker (Owned). Your Ensuite Washroom Has Been Renovated. The Maintenance Fee is All Inclusive of Your Utilities & High Speed Internet & Cable, 24 Hour Gated Security, Indoor Swimming Pool and Hot Tub, Sauna, Outdoor Patio & BBQ Area, Tennis Court, Fitness Centre, Library, Billiard Room, Party Room and Guest Suite. Markville Mall is Conveniently Located Across the Street For Groceries and Shopping. (id:60365)
Property Details
| MLS® Number | N12133650 |
| Property Type | Single Family |
| Community Name | Markville |
| CommunityFeatures | Pet Restrictions |
| Features | Balcony, Carpet Free |
| ParkingSpaceTotal | 2 |
| WaterFrontType | Waterfront |
Building
| BathroomTotal | 2 |
| BedroomsAboveGround | 2 |
| BedroomsBelowGround | 1 |
| BedroomsTotal | 3 |
| Amenities | Security/concierge, Exercise Centre, Recreation Centre, Fireplace(s), Storage - Locker |
| Appliances | Garage Door Opener Remote(s), Dishwasher, Dryer, Microwave, Oven, Stove, Washer, Window Coverings, Refrigerator |
| CoolingType | Central Air Conditioning |
| ExteriorFinish | Brick |
| FireplacePresent | Yes |
| FlooringType | Hardwood |
| SizeInterior | 1400 - 1599 Sqft |
| Type | Apartment |
Parking
| Underground | |
| Garage |
Land
| Acreage | No |
| SurfaceWater | Lake/pond |
Rooms
| Level | Type | Length | Width | Dimensions |
|---|---|---|---|---|
| Flat | Living Room | 8 m | 3.5 m | 8 m x 3.5 m |
| Flat | Dining Room | 3.2 m | 3 m | 3.2 m x 3 m |
| Flat | Kitchen | 5 m | 2.9 m | 5 m x 2.9 m |
| Flat | Den | 3.3 m | 3.1 m | 3.3 m x 3.1 m |
| Flat | Primary Bedroom | 6.6 m | 3.2 m | 6.6 m x 3.2 m |
| Flat | Bedroom 2 | 4.8 m | 2.9 m | 4.8 m x 2.9 m |
https://www.realtor.ca/real-estate/28280488/312-55-austin-drive-markham-markville-markville
Dale E. Thom
Broker
200 Consumers Rd Ste 100
Toronto, Ontario M2J 4R4

