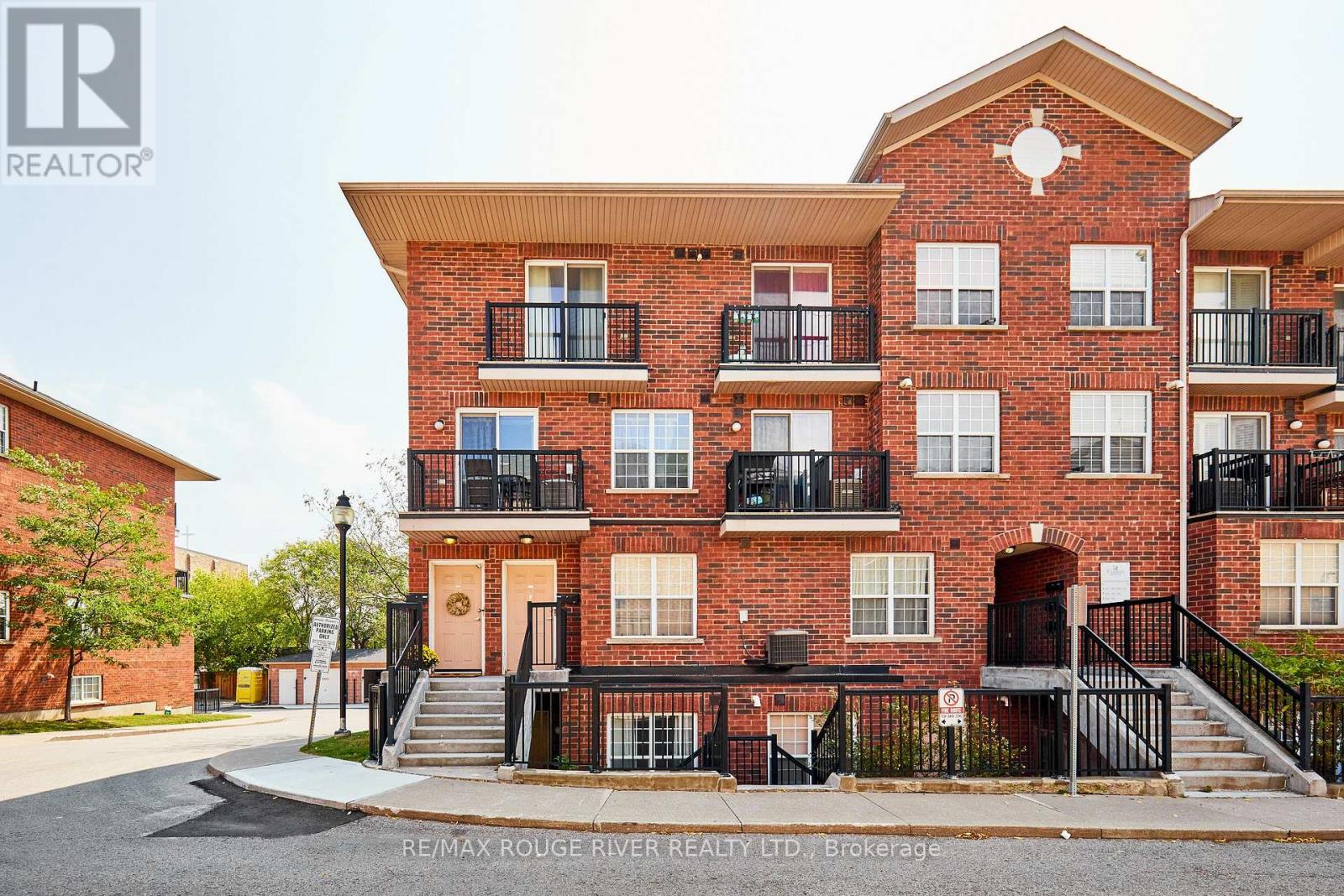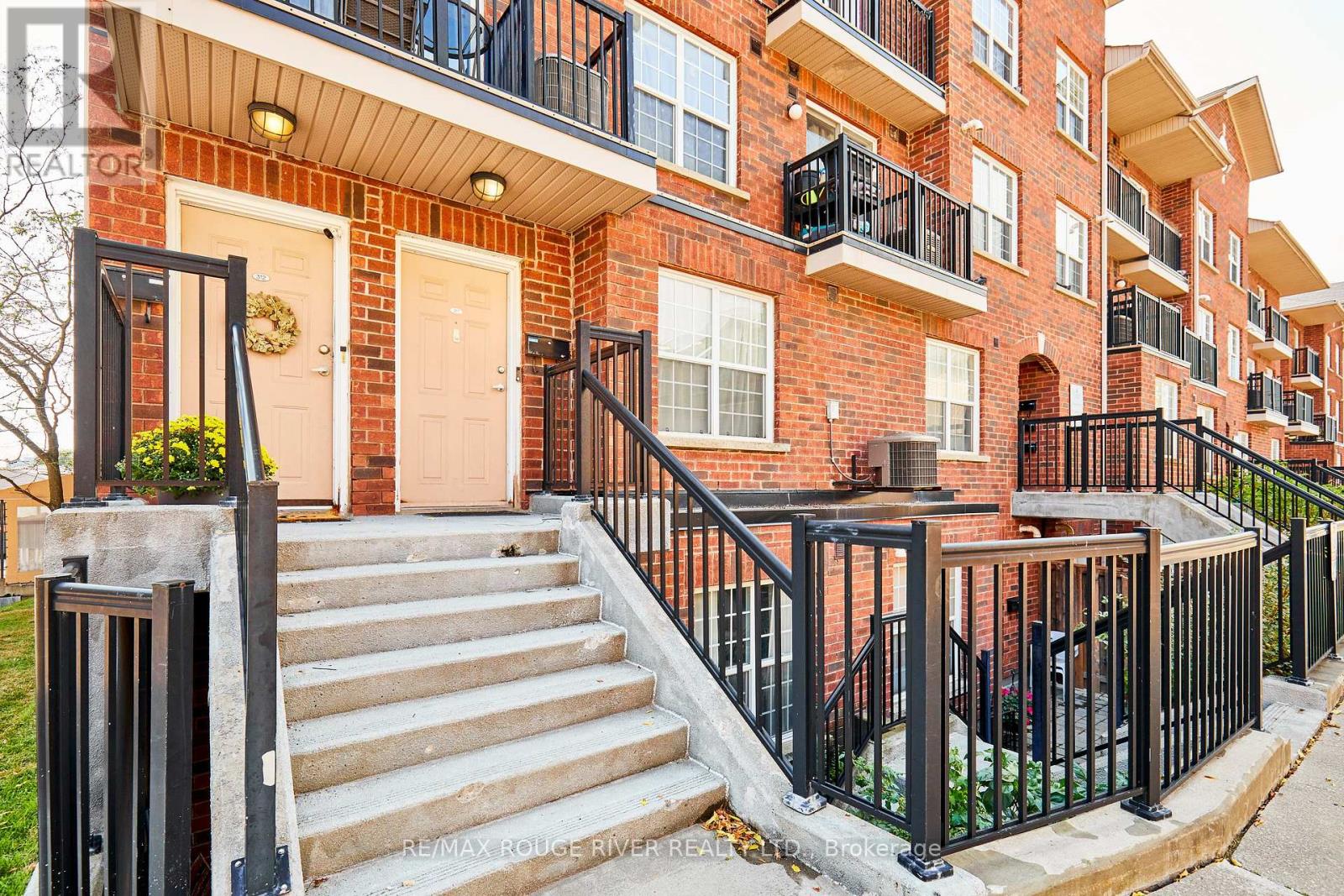312 - 25 Strangford Lane Toronto, Ontario M1L 0E4
$598,888Maintenance, Common Area Maintenance, Insurance, Water, Parking
$543.43 Monthly
Maintenance, Common Area Maintenance, Insurance, Water, Parking
$543.43 MonthlyWelcome to this beautifully updated condo townhousea perfect place for first-time buyers or anyone looking to upgrade their living space! Freshly painted throughout with modern updates to the kitchen cabinets ( Quartz countertops) and flooring, newer bathroom sinks and counter tops ( quartz counter tops), this home is move-in ready and waiting for you to make it your own. The open-concept living and dining area is bright and spacious, offering a seamless flow to a private balcony with southern viewsideal for enjoying your morning coffee or relaxing after a long day. With great attention to detail and a well-maintained interior, this home radiates pride of ownership.Convenience is key! This townhouse is ideally located with easy access to transportation, including TTC stop, DVP,& the 401, making commuting a breeze. Parks, shopping, restaurants, and schools are all just a stones throw away, providing you with everything you need right at your doorstep. (id:60365)
Property Details
| MLS® Number | E12386368 |
| Property Type | Single Family |
| Community Name | Clairlea-Birchmount |
| AmenitiesNearBy | Public Transit, Schools |
| CommunityFeatures | Pet Restrictions, School Bus |
| Features | Balcony |
| ParkingSpaceTotal | 1 |
Building
| BathroomTotal | 2 |
| BedroomsAboveGround | 2 |
| BedroomsTotal | 2 |
| Age | 16 To 30 Years |
| Amenities | Visitor Parking |
| Appliances | Dishwasher, Dryer, Stove, Washer, Window Coverings, Refrigerator |
| CoolingType | Central Air Conditioning |
| ExteriorFinish | Brick |
| FireProtection | Smoke Detectors |
| FlooringType | Laminate |
| HalfBathTotal | 1 |
| HeatingFuel | Natural Gas |
| HeatingType | Forced Air |
| SizeInterior | 800 - 899 Sqft |
| Type | Row / Townhouse |
Parking
| Underground | |
| No Garage |
Land
| Acreage | No |
| FenceType | Fenced Yard |
| LandAmenities | Public Transit, Schools |
Rooms
| Level | Type | Length | Width | Dimensions |
|---|---|---|---|---|
| Second Level | Living Room | 11.52 m | 9.51 m | 11.52 m x 9.51 m |
| Second Level | Kitchen | 11.52 m | 7.58 m | 11.52 m x 7.58 m |
| Third Level | Bedroom | 10.07 m | 9.35 m | 10.07 m x 9.35 m |
| Third Level | Bedroom 2 | 10.01 m | 7.87 m | 10.01 m x 7.87 m |
Tanya Scarlett
Salesperson
6758 Kingston Road, Unit 1
Toronto, Ontario M1B 1G8
Rai K. Mohan
Salesperson
6758 Kingston Road, Unit 1
Toronto, Ontario M1B 1G8
























