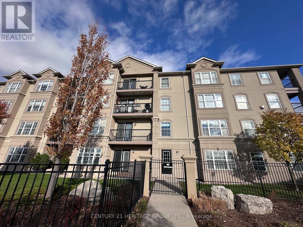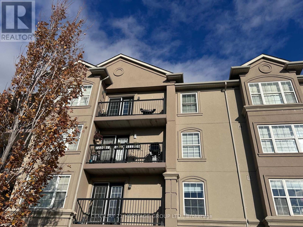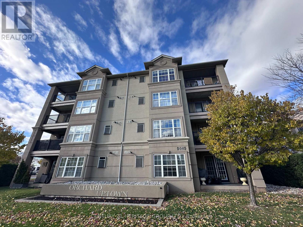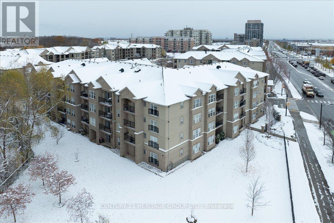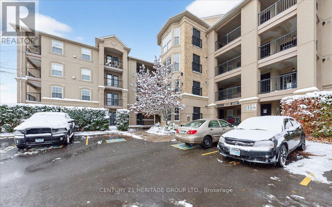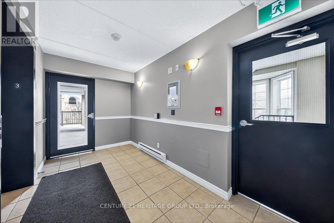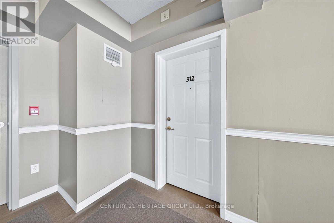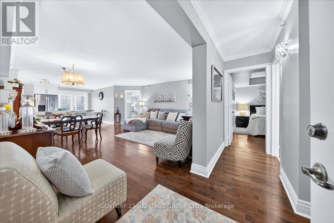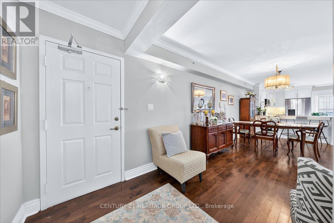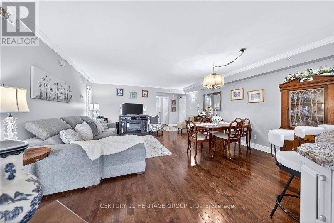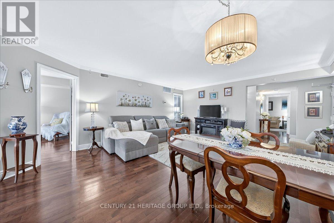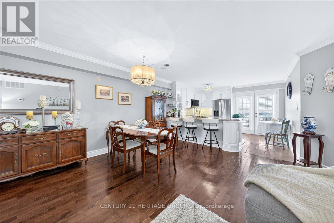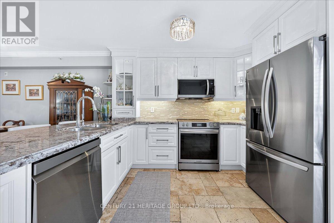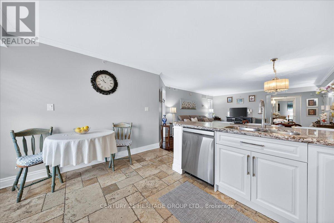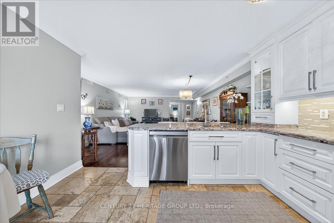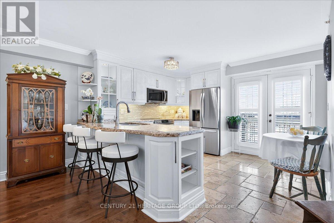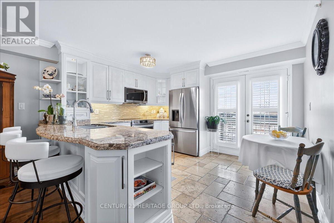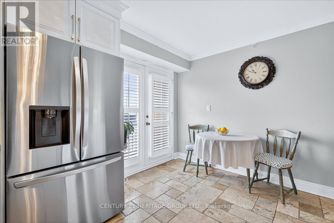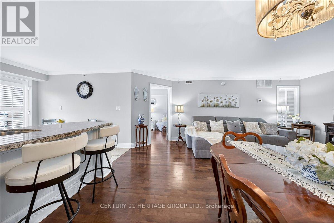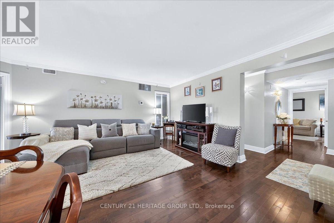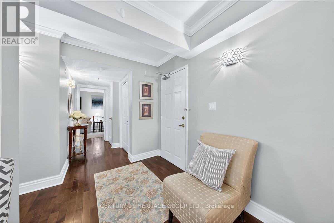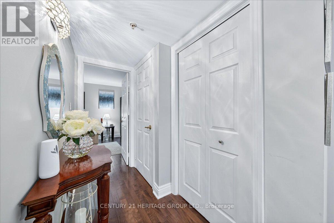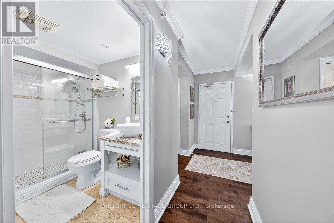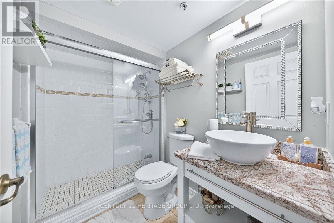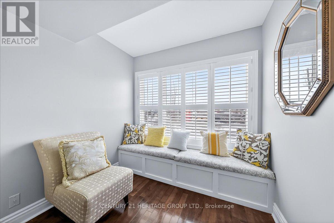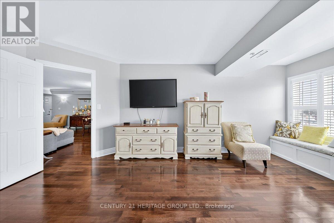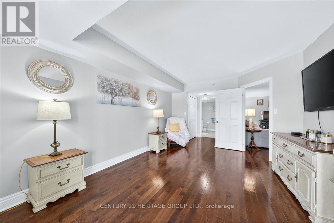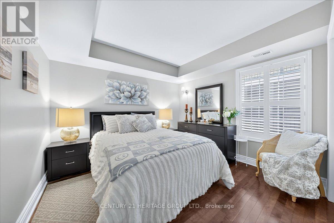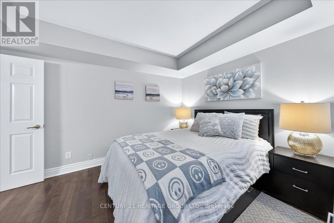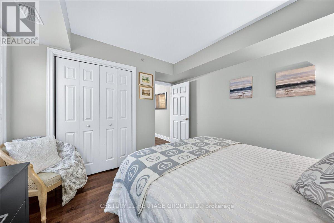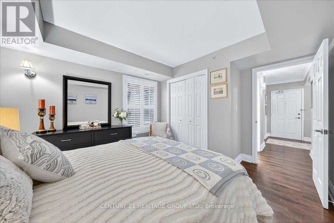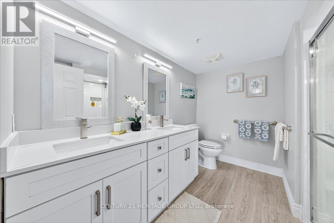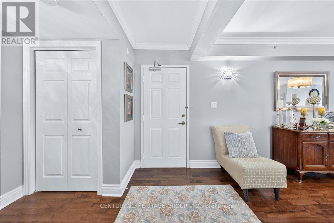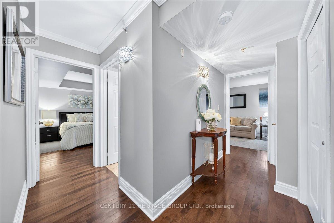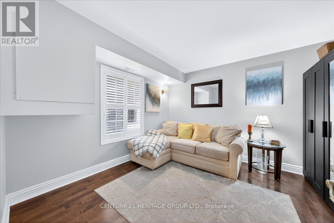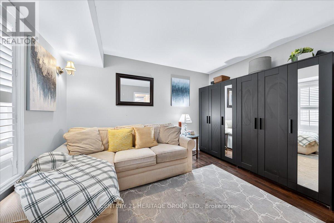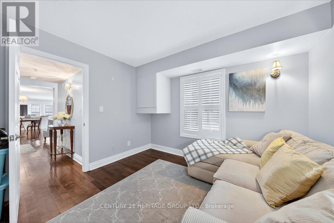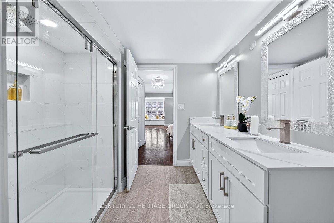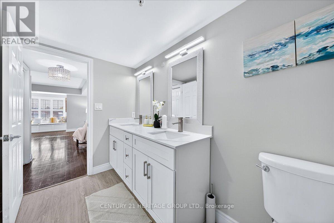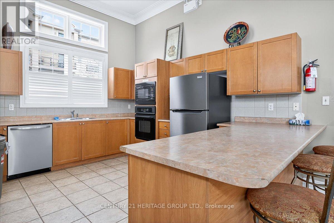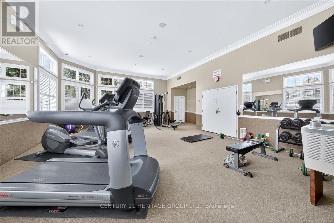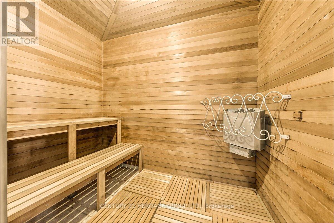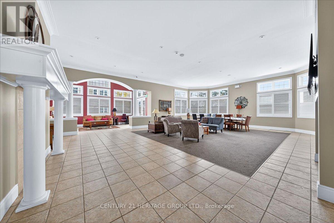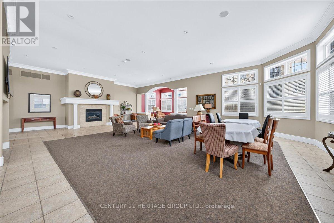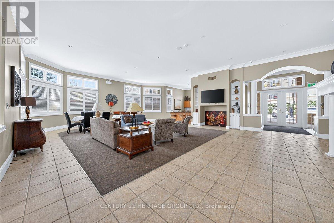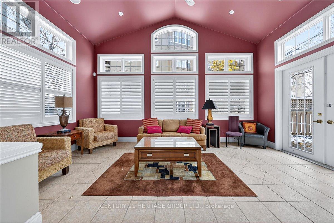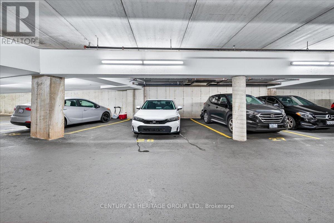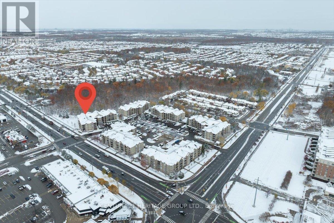312 - 2085 Appleby Line Burlington, Ontario L7L 7H4
$635,000Maintenance, Common Area Maintenance, Insurance, Parking, Water
$538.89 Monthly
Maintenance, Common Area Maintenance, Insurance, Parking, Water
$538.89 MonthlyLuxury has found YOU and your family! It's like walking into a 5+ star hotel! Your search has ended! WELCOME HOME! This spacious 3-bedroom, 2-bathroom condo oasis, offers the perfect blend of style and functionality. The large den has been converted into a bedroom, includes a beautiful wall-to-wall freestanding closet organizer. Use as a den? A child's room? Located in Central Burlington in the Orchard-- where modern luxury meets resort-style peaceful living! This oversized condo offers an unparalleled lifestyle with exceptional details in finishes and the perfect convenience. One of the largest units in the complex flooded with natural light, soaring vaulted ceilings, care-free throughout, giving it the space of modern, updated, fresh feel. Open concept kitchen with Eat-in area, includes a oversized breakfast bar with the perfect high bar stools & granite countertop, giving it the perfect gathering place for everyday meals, and entertaining. Glass vanity cabinets with inside lighting, soft-closing drawers and doors, pantry, decorative island shelving; and stainless steel kitchen range hood, newer appliances & gorgeous backsplash! The main 4-pc bathroom is exquisite! The primary ensuite has been updated with new glass shower door for a sleek, contemporary finish. An oversized primary suite includes a brand new renovated 5-piece ensuite & separate his/her spacious closet. Enjoy dedicated dining space, a cozy living area with a electric fireplace and direct access to balcony through kitchen doors, ideal for morning coffee or evening relaxation. Enjoy stunning scenery and spectacular sunrises & sunsets from your large windows and open balcony. In-suite laundry adds everyday convenience. Did I mention storage! AND DOUBLE parking space?! Located within walking distance to grocery, shops, restaurants, daycare, fitness, and public transit This is urban living at its finest in the highly sought-after North Burlington quiet and peaceful community. Access to GO, QEW & 407 (id:60365)
Property Details
| MLS® Number | W12540692 |
| Property Type | Single Family |
| Community Name | Uptown |
| AmenitiesNearBy | Golf Nearby, Park, Public Transit, Schools |
| CommunityFeatures | Pets Allowed With Restrictions, Community Centre |
| EquipmentType | Water Heater |
| Features | Conservation/green Belt, Lighting, Wheelchair Access, Balcony, Carpet Free, In Suite Laundry |
| ParkingSpaceTotal | 1 |
| RentalEquipmentType | Water Heater |
Building
| BathroomTotal | 2 |
| BedroomsAboveGround | 2 |
| BedroomsBelowGround | 1 |
| BedroomsTotal | 3 |
| Age | 16 To 30 Years |
| Amenities | Exercise Centre, Car Wash, Party Room, Visitor Parking, Fireplace(s), Separate Heating Controls, Separate Electricity Meters, Storage - Locker |
| Appliances | Water Heater, Water Meter, All, Dishwasher, Microwave, Sauna, Stove, Window Coverings, Refrigerator |
| BasementType | None |
| CoolingType | Central Air Conditioning |
| ExteriorFinish | Stone, Stucco |
| FireProtection | Controlled Entry, Smoke Detectors |
| FireplacePresent | Yes |
| FireplaceType | Free Standing Metal |
| FlooringType | Vinyl |
| FoundationType | Poured Concrete |
| HeatingFuel | Electric |
| HeatingType | Forced Air |
| SizeInterior | 1200 - 1399 Sqft |
| Type | Apartment |
Parking
| Underground | |
| Garage |
Land
| Acreage | No |
| LandAmenities | Golf Nearby, Park, Public Transit, Schools |
| LandscapeFeatures | Landscaped |
| ZoningDescription | Res |
Rooms
| Level | Type | Length | Width | Dimensions |
|---|---|---|---|---|
| Flat | Kitchen | 3.4 m | 4.05 m | 3.4 m x 4.05 m |
| Flat | Great Room | 5.97 m | 5.07 m | 5.97 m x 5.07 m |
| Flat | Primary Bedroom | 6.33 m | 3.66 m | 6.33 m x 3.66 m |
| Flat | Primary Bedroom | 1.47 m | 2.53 m | 1.47 m x 2.53 m |
| Flat | Bedroom 2 | 3.4 m | 4.1 m | 3.4 m x 4.1 m |
| Flat | Bedroom 3 | 3.52 m | 3.6 m | 3.52 m x 3.6 m |
https://www.realtor.ca/real-estate/29099172/312-2085-appleby-line-burlington-uptown-uptown
Nicola Brandes
Broker
11160 Yonge St # 3 & 7
Richmond Hill, Ontario L4S 1H5

