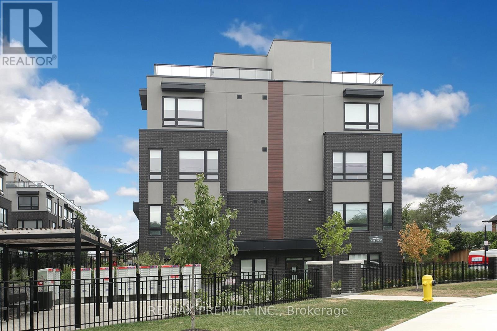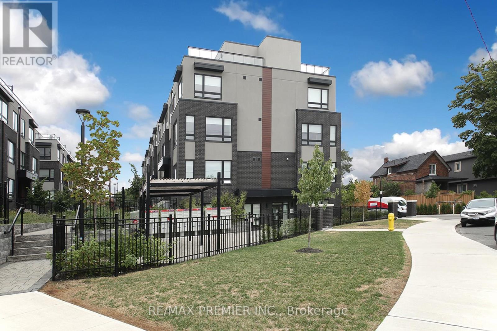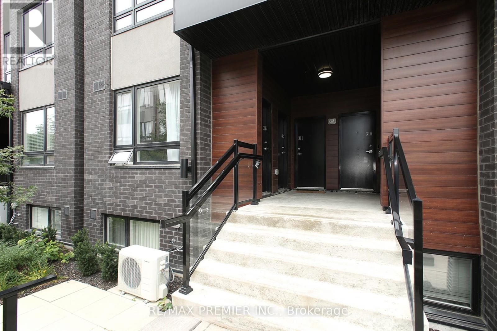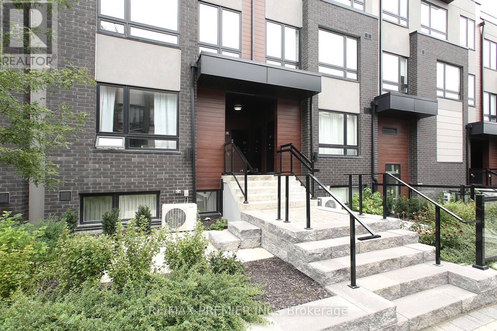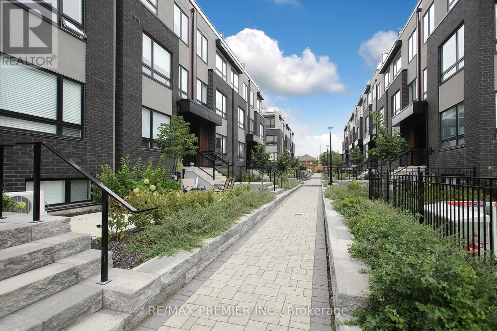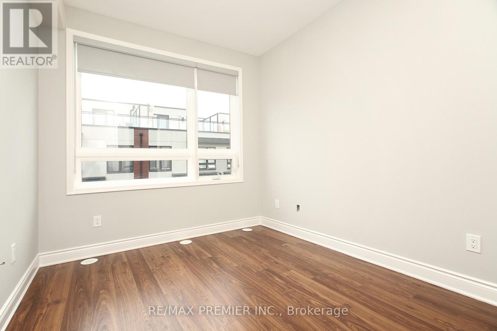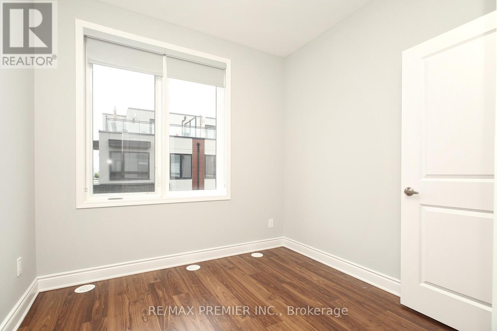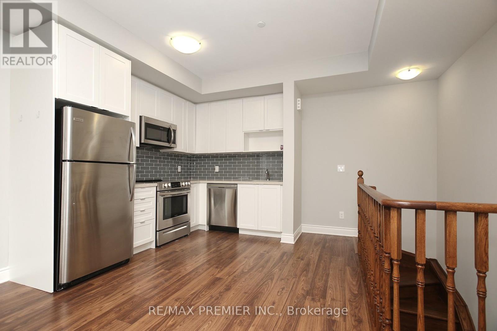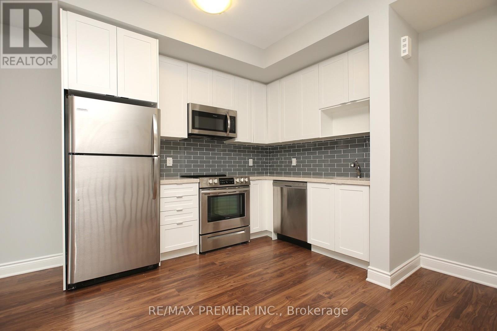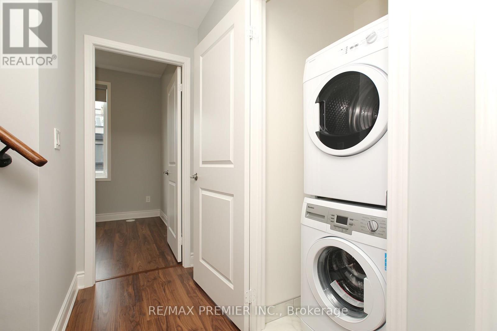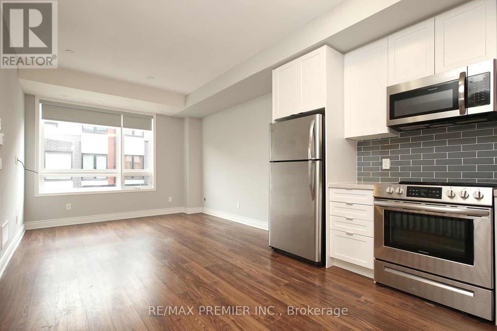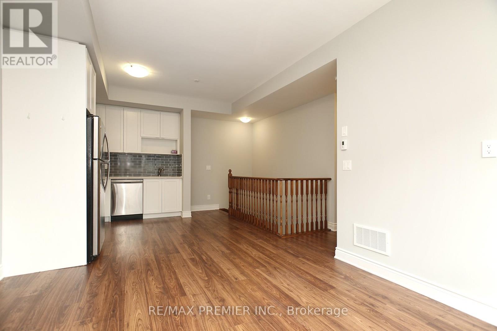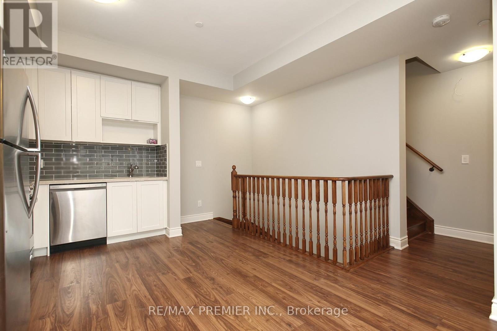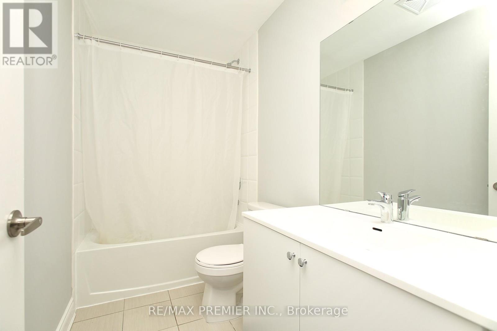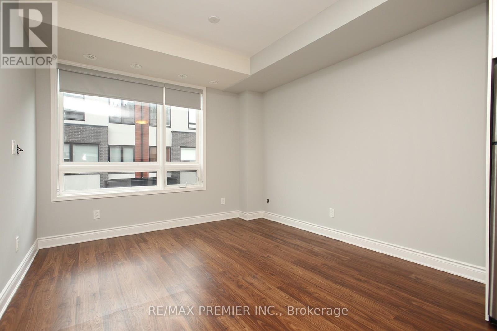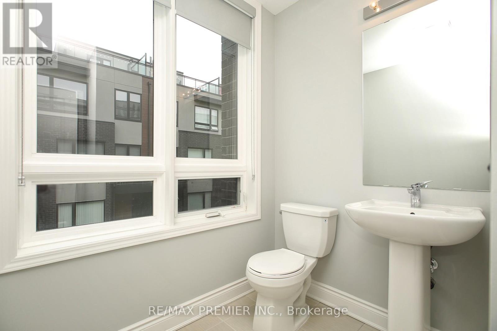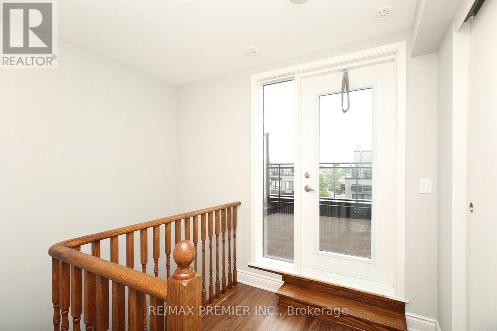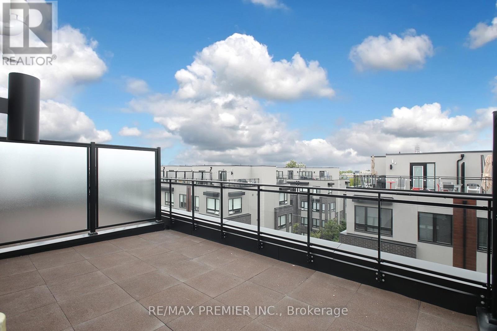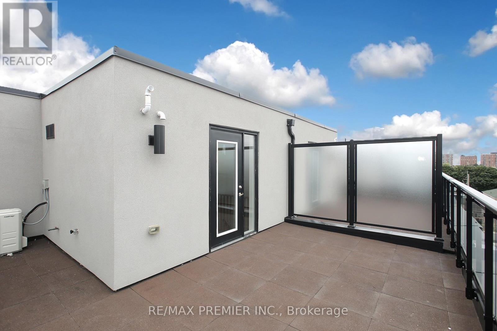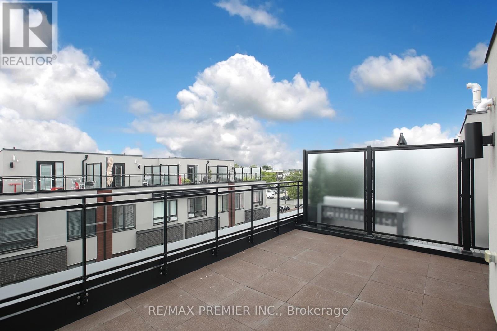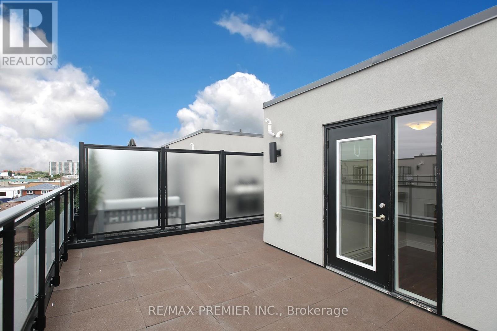312 - 1100 Briar Hill Avenue Toronto, Ontario M6B 0A9
2 Bedroom
2 Bathroom
1000 - 1199 sqft
Central Air Conditioning
Forced Air
$799,000Maintenance, Insurance, Parking
$494.20 Monthly
Maintenance, Insurance, Parking
$494.20 Monthly2 Bed 2 Bath Condo Townhouse In A Fantastic Location Of Toronto! Breathtaking, Built By The Prestigious Madison Group! 2 Bedroom, 2 Bath W/ Approx. 1,100 Square Feet Of Modern Lifestyle Living! Open Concept Design W/ Neutral Decor, Hardwood Floors Throughout, Stone Counters, Rooftop Terrace Perfect For Entertaining, Family Friendly Neighbourhood & So Much More! Lots Of Natural Light, Ergonomic Layout, Spacious Rooms. Custom Blinds, Close to the Elevator. (id:60365)
Property Details
| MLS® Number | W12380215 |
| Property Type | Single Family |
| Community Name | Briar Hill-Belgravia |
| AmenitiesNearBy | Hospital, Place Of Worship, Schools |
| CommunityFeatures | Pets Allowed With Restrictions, School Bus |
| Features | Carpet Free |
| ParkingSpaceTotal | 1 |
| Structure | Playground |
Building
| BathroomTotal | 2 |
| BedroomsAboveGround | 2 |
| BedroomsTotal | 2 |
| Amenities | Visitor Parking, Storage - Locker |
| Appliances | Dryer, Stove, Washer, Refrigerator |
| BasementType | None |
| CoolingType | Central Air Conditioning |
| ExteriorFinish | Brick, Concrete |
| FlooringType | Laminate |
| FoundationType | Poured Concrete |
| HalfBathTotal | 1 |
| HeatingFuel | Natural Gas |
| HeatingType | Forced Air |
| SizeInterior | 1000 - 1199 Sqft |
| Type | Row / Townhouse |
Parking
| Underground | |
| No Garage |
Land
| Acreage | No |
| LandAmenities | Hospital, Place Of Worship, Schools |
Rooms
| Level | Type | Length | Width | Dimensions |
|---|---|---|---|---|
| Second Level | Primary Bedroom | 2.74 m | 3.1 m | 2.74 m x 3.1 m |
| Second Level | Bedroom 2 | 2.72 m | 2.93 m | 2.72 m x 2.93 m |
| Main Level | Living Room | 6.77 m | 3.4 m | 6.77 m x 3.4 m |
| Main Level | Dining Room | 6.77 m | 3.4 m | 6.77 m x 3.4 m |
| Main Level | Kitchen | 6.77 m | 3.4 m | 6.77 m x 3.4 m |
| Upper Level | Other | 5.81 m | 3.23 m | 5.81 m x 3.23 m |
Abiodun Olopade
Salesperson
RE/MAX Premier Inc.
9100 Jane St Bldg L #77
Vaughan, Ontario L4K 0A4
9100 Jane St Bldg L #77
Vaughan, Ontario L4K 0A4

