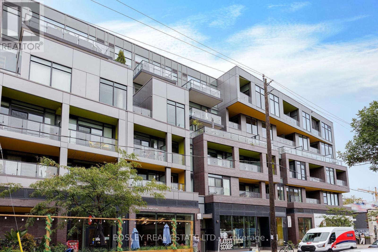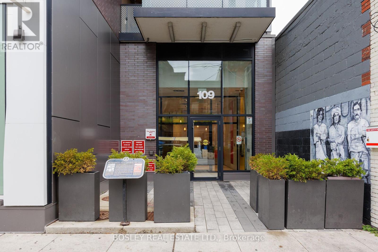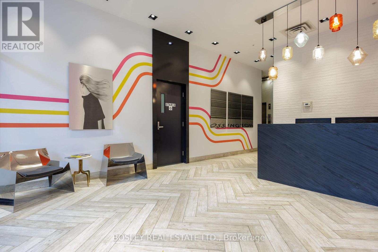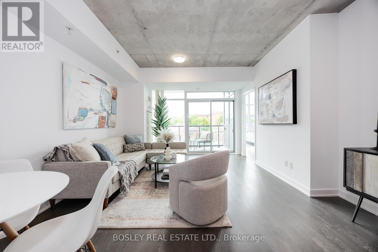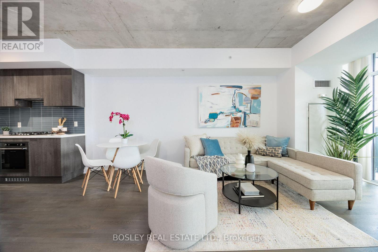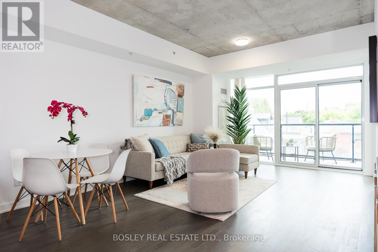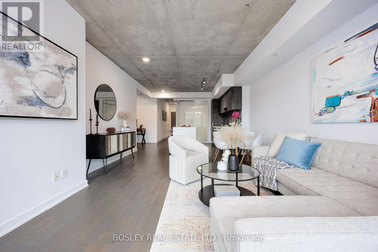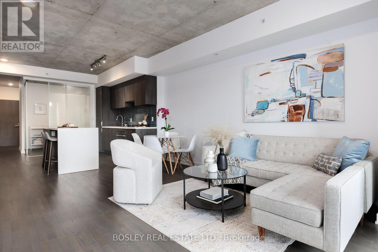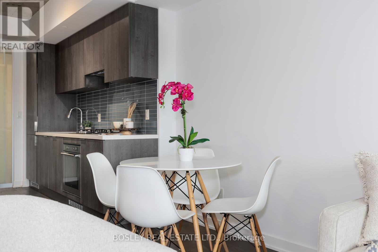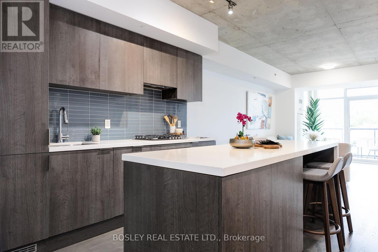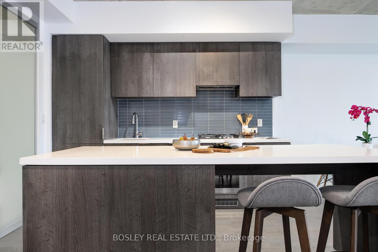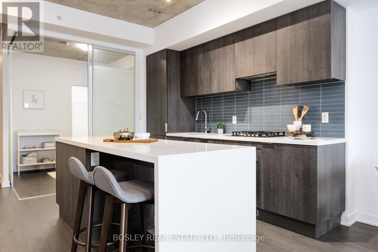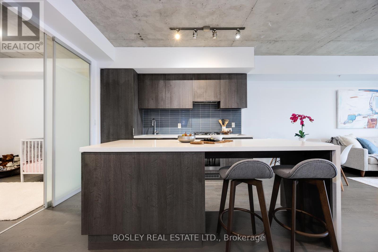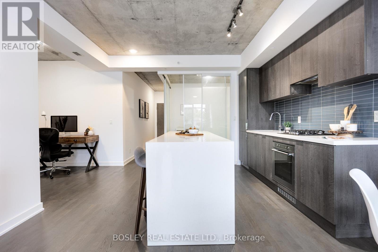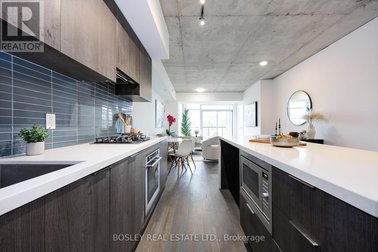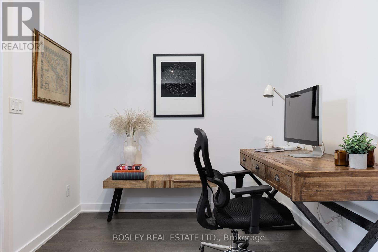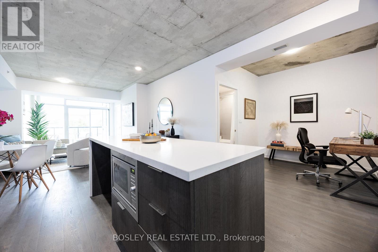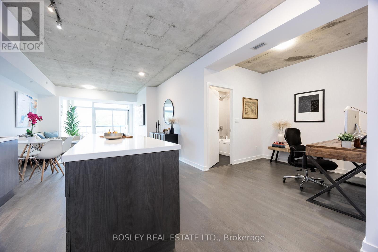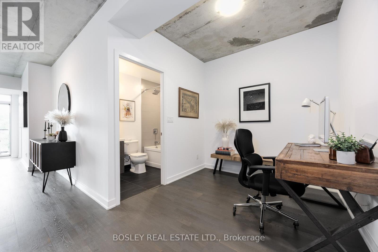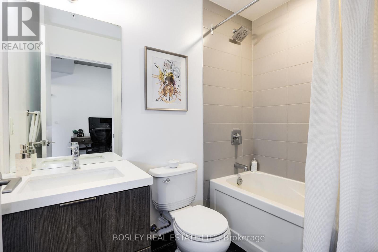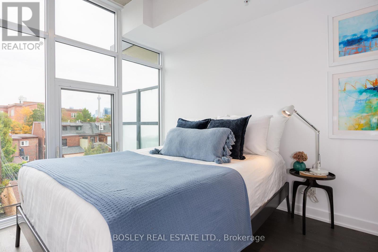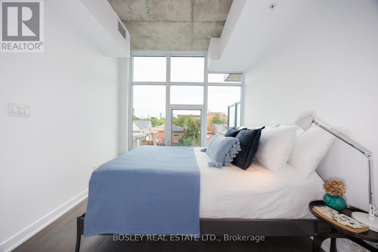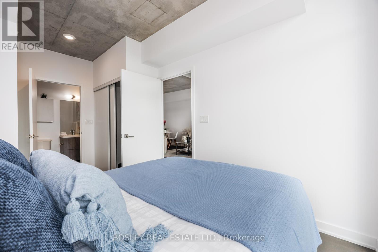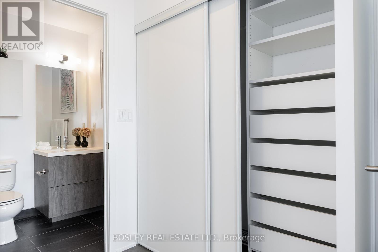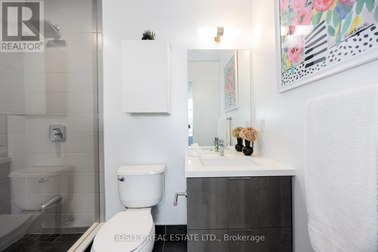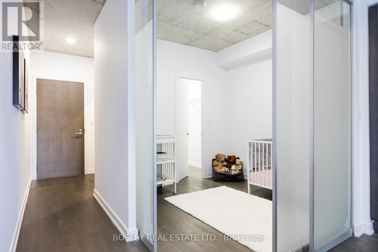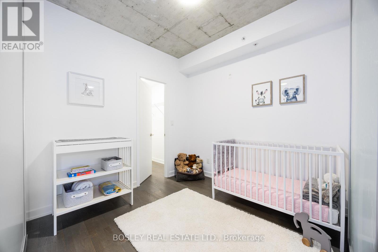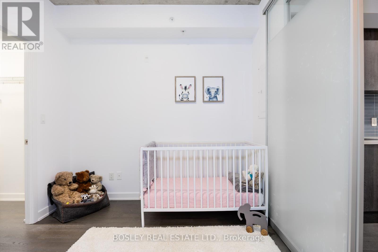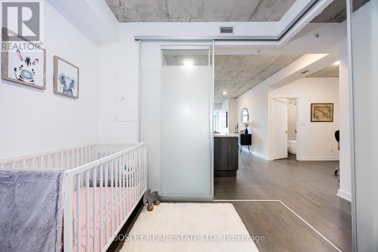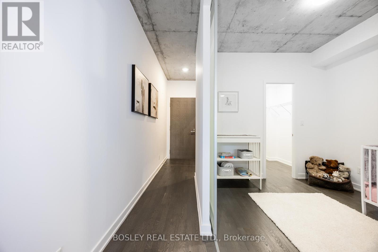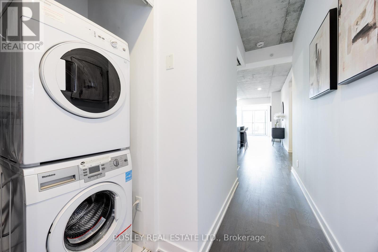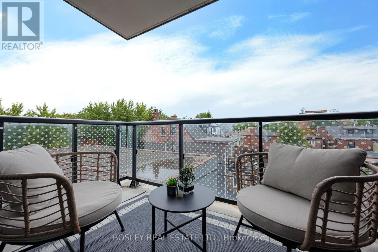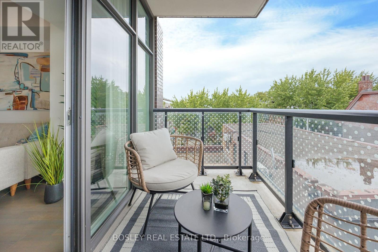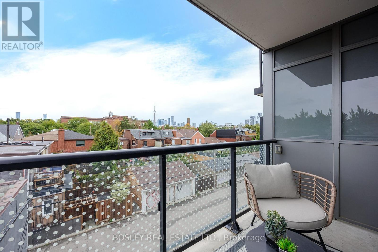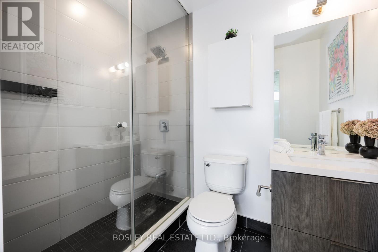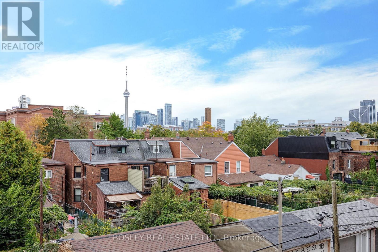312 - 109 Ossington Avenue Toronto, Ontario M6J 2Z2
$1,179,000Maintenance, Heat, Common Area Maintenance, Insurance, Water, Parking
$840.73 Monthly
Maintenance, Heat, Common Area Maintenance, Insurance, Water, Parking
$840.73 MonthlyWhether You Are Old-School Or A Modernist, This Property Is Ideal Just For You. Perfectly Situated On The Quite East Side Of The Building Off The Cultural Epicentre Of Queen West. This Property Affords The Owner Premium Access To All The Downtown Core Has To Offer. (Restaurants, Galleries, Fashion, Theatre, Coffee Shops And Much More) The Layout Features A Blend Of Modern Design And Functional Living, 2+1 Bedrooms And 2 Full Bathrooms. Interiors Boast 10ft Ceilings, Engineered Hardwood Floors, And Exposed Concrete Accents, Complemented By Floor-To-Ceiling Windows That Provide Abundant Natural Light. The Primary Bedroom Includes Double Closets With Built-In Closet Organizers, Leading To A 3-Piece Bathroom With A Glass Shower. The Second Bedroom Boosts A Nice Size Walk-In Closet As Well. The Plus One Is Perfect For A Home Office. Experience Unobstructed Views Of The CN Tower, And Toronto's West Skyline From Your Private Balcony, Complete With A BBQ Hook-Up. The Kitchen Is Equipped With Quartz Countertops And Stainless-Steel Appliances. This Unit Includes One Car Parking Next To The Elevator Entrance Doors. With A Very High Walkability Score, The Location Provides Immediate Access To The Queen And Dundas Streetcar, Diverse Shopping, And A Vibrant Restaurant Scene. Trinity Bellwoods Park And The Lakeshore Bike Path Just 5 Minutes Away, Ossington Street Is Where Its All Happening. Additional Benefits Include Visitor Parking On P-1! A Must See! (id:60365)
Property Details
| MLS® Number | C12384745 |
| Property Type | Single Family |
| Community Name | Trinity-Bellwoods |
| AmenitiesNearBy | Park, Schools, Public Transit |
| CommunityFeatures | Pet Restrictions |
| Features | Balcony, Dry |
| ParkingSpaceTotal | 1 |
| ViewType | View, City View |
Building
| BathroomTotal | 2 |
| BedroomsAboveGround | 2 |
| BedroomsBelowGround | 1 |
| BedroomsTotal | 3 |
| Age | 6 To 10 Years |
| Amenities | Visitor Parking, Security/concierge, Storage - Locker |
| Appliances | Dryer, Microwave, Stove, Washer, Window Coverings, Refrigerator |
| ArchitecturalStyle | Loft |
| CoolingType | Central Air Conditioning |
| ExteriorFinish | Concrete, Brick Facing |
| FireProtection | Smoke Detectors |
| FlooringType | Hardwood |
| FoundationType | Concrete |
| HeatingFuel | Natural Gas |
| HeatingType | Forced Air |
| SizeInterior | 1000 - 1199 Sqft |
| Type | Apartment |
Parking
| Underground | |
| Garage |
Land
| Acreage | No |
| LandAmenities | Park, Schools, Public Transit |
Rooms
| Level | Type | Length | Width | Dimensions |
|---|---|---|---|---|
| Flat | Living Room | 9.38 m | 3.65 m | 9.38 m x 3.65 m |
| Flat | Dining Room | 9.38 m | 3.65 m | 9.38 m x 3.65 m |
| Flat | Kitchen | 9.38 m | 3.65 m | 9.38 m x 3.65 m |
| Flat | Primary Bedroom | 3.35 m | 3.28 m | 3.35 m x 3.28 m |
| Flat | Bedroom 2 | 2.86 m | 2.69 m | 2.86 m x 2.69 m |
| Flat | Den | 2.73 m | 2.08 m | 2.73 m x 2.08 m |
Clive Mclean
Salesperson
1108 Queen Street West
Toronto, Ontario M6J 1H9

