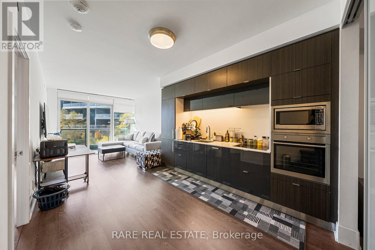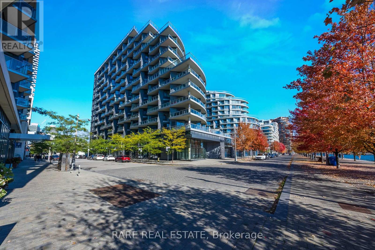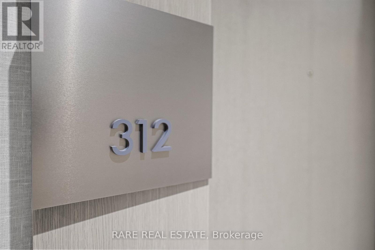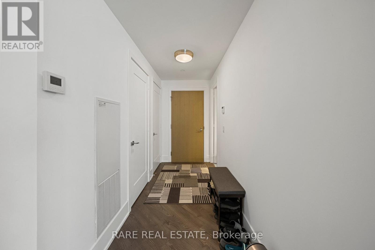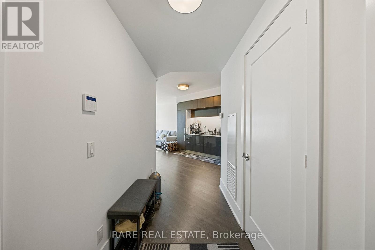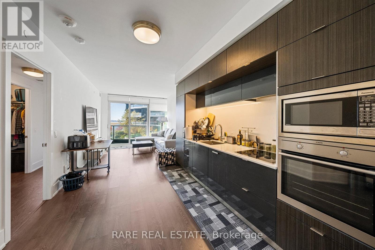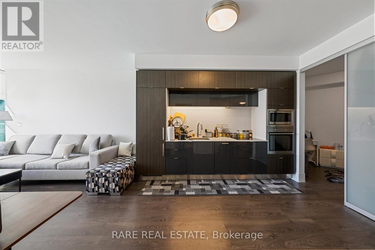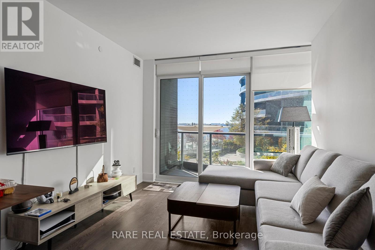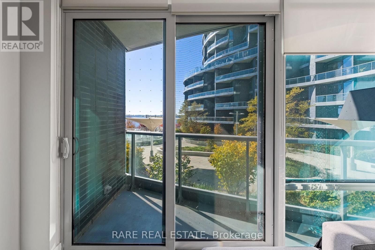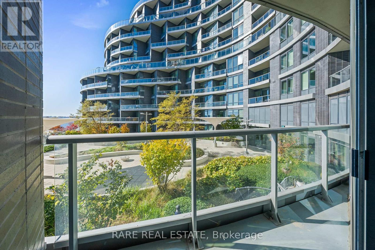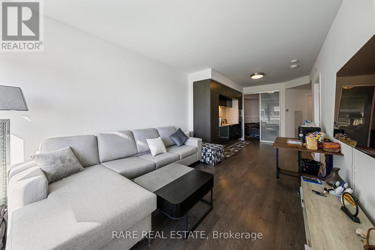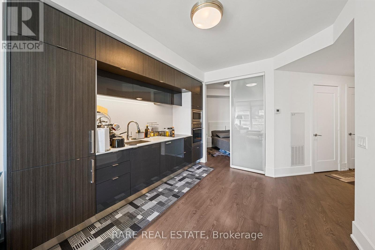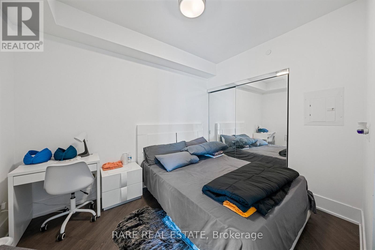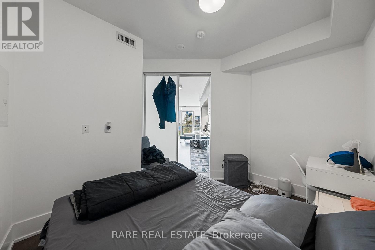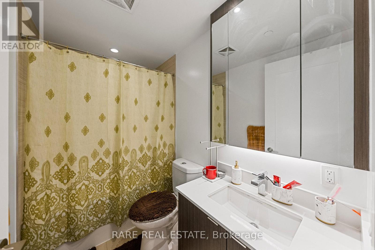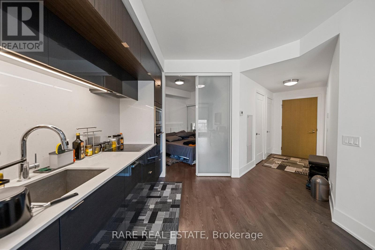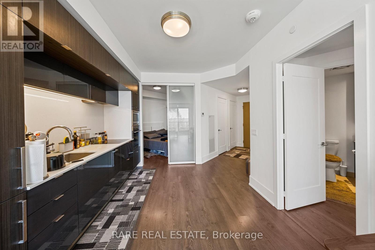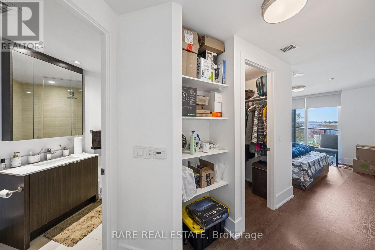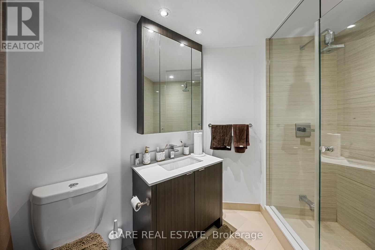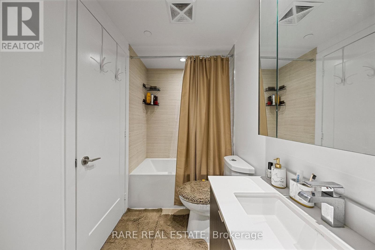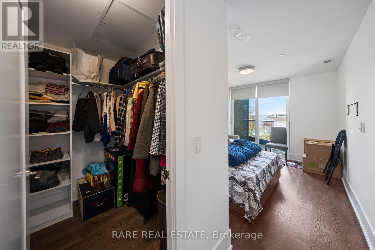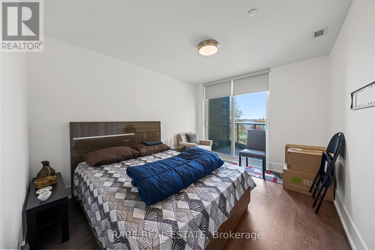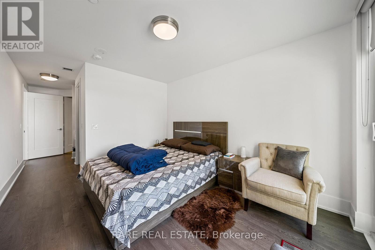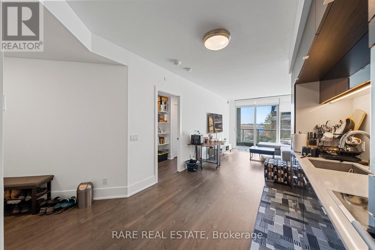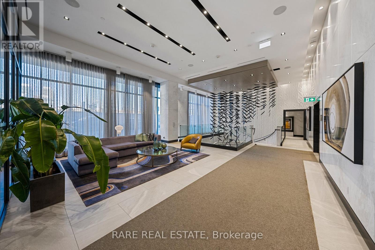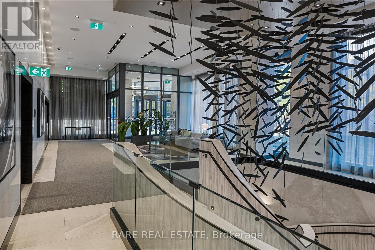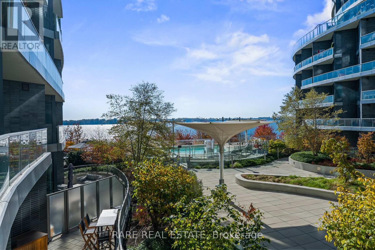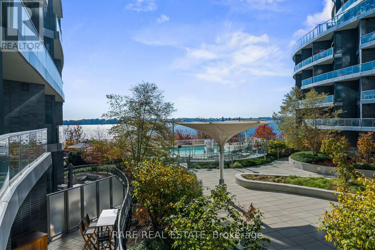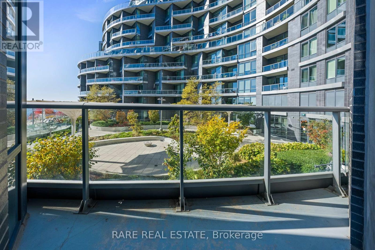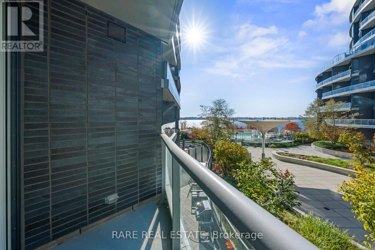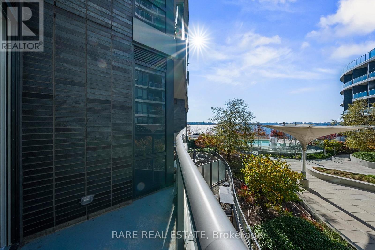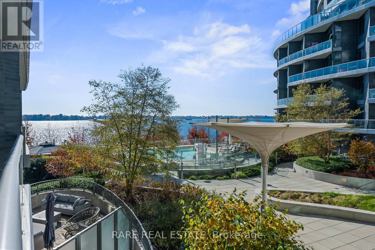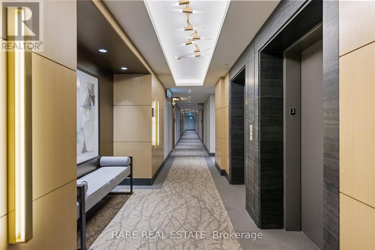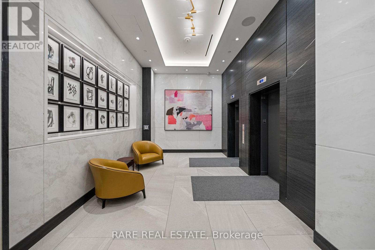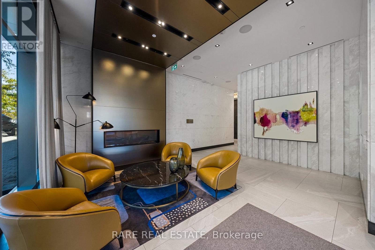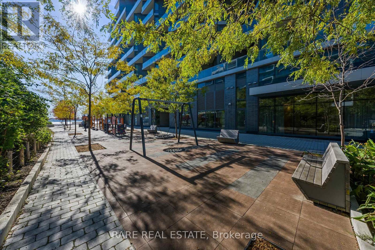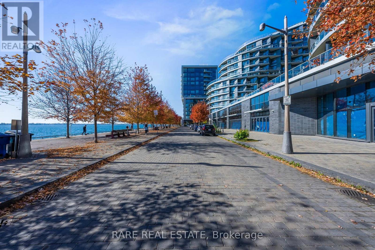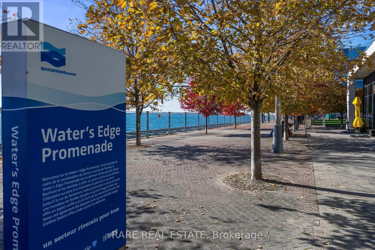312 - 1 Edgewater Drive Toronto, Ontario M5A 0L1
$3,400 Monthly
Welcome to AquaVista at Bayside Tridels luxurious waterfront residence in one of Torontos most sought-after communities.This stunning 2-bedroom, 2-bathroom suite features a functional split-bedroom layout with no wasted space and excellent storage throughout. The primary bedroom offers a private balcony, large walk-in closet, and elegant ensuite bathroom. The spacious second bedroom includes mirrored closets and a comfortable layout perfect for guests, roommates, or a home office.The open-concept living and dining area flows seamlessly into a modern kitchen with built-in appliances, stone countertops, and high-end finishes. Enjoy laminate flooring throughout and two private balconies with beautiful views, providing a perfect blend of comfort and relaxation.Experience resort-style living with AquaVistas exceptional amenities and direct access to Torontos waterfront. Steps to TTC, shops, restaurants, cafés, and easy highway access. Luxury, convenience, and lifestyle all in one address. (id:60365)
Property Details
| MLS® Number | C12465353 |
| Property Type | Single Family |
| Community Name | Waterfront Communities C8 |
| AmenitiesNearBy | Public Transit |
| CommunityFeatures | Community Centre |
| Features | Balcony |
| ParkingSpaceTotal | 1 |
| PoolType | Outdoor Pool |
| WaterFrontType | Waterfront |
Building
| BathroomTotal | 2 |
| BedroomsAboveGround | 2 |
| BedroomsTotal | 2 |
| Amenities | Security/concierge, Exercise Centre, Storage - Locker |
| CoolingType | Central Air Conditioning |
| ExteriorFinish | Concrete |
| FlooringType | Laminate |
| HeatingFuel | Natural Gas |
| HeatingType | Forced Air |
| SizeInterior | 800 - 899 Sqft |
| Type | Apartment |
Parking
| Underground | |
| Garage |
Land
| Acreage | No |
| LandAmenities | Public Transit |
Rooms
| Level | Type | Length | Width | Dimensions |
|---|---|---|---|---|
| Flat | Living Room | 7.62 m | 3.35 m | 7.62 m x 3.35 m |
| Flat | Dining Room | 7.62 m | 3.35 m | 7.62 m x 3.35 m |
| Flat | Kitchen | 7.62 m | 3.35 m | 7.62 m x 3.35 m |
| Flat | Primary Bedroom | 3.04 m | 3.65 m | 3.04 m x 3.65 m |
| Flat | Bedroom 2 | 2.62 m | 3.23 m | 2.62 m x 3.23 m |
Stephanie King
Broker
613 King St West
Toronto, Ontario M5V 1M5

