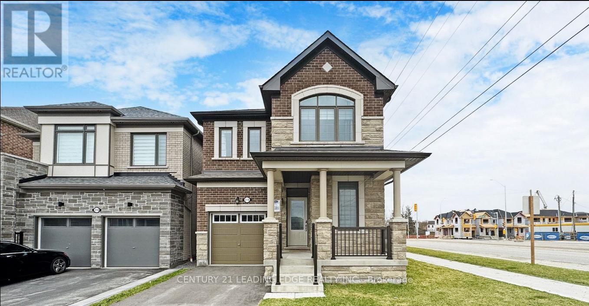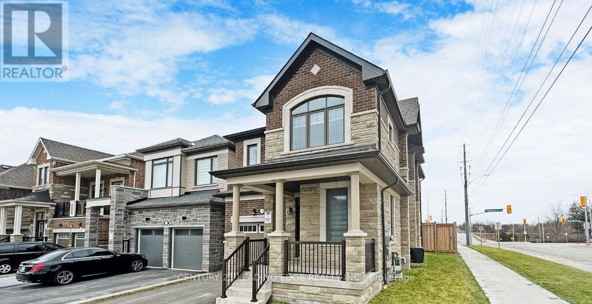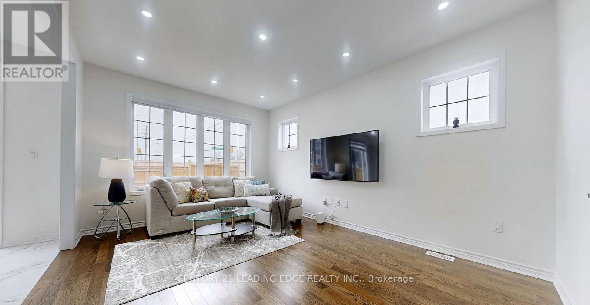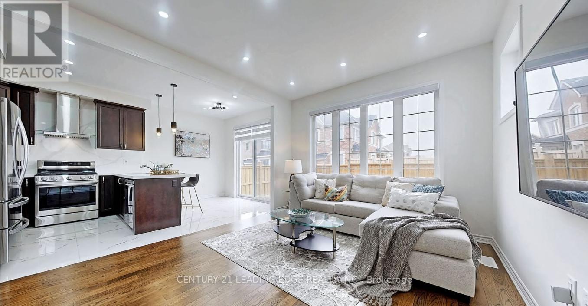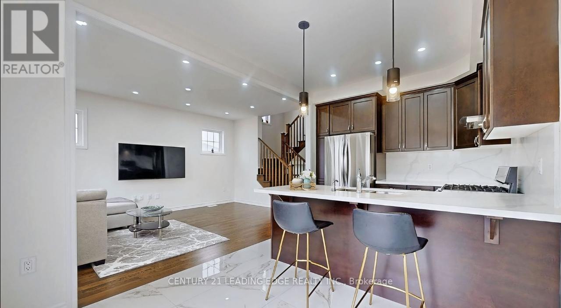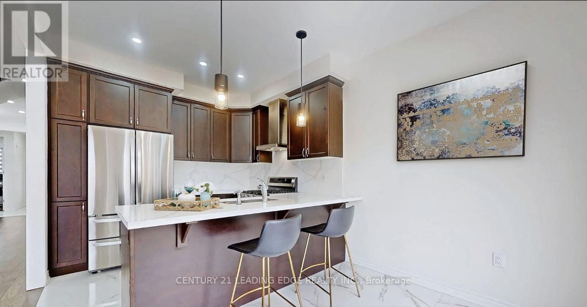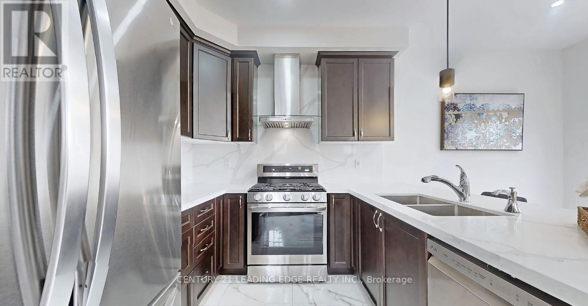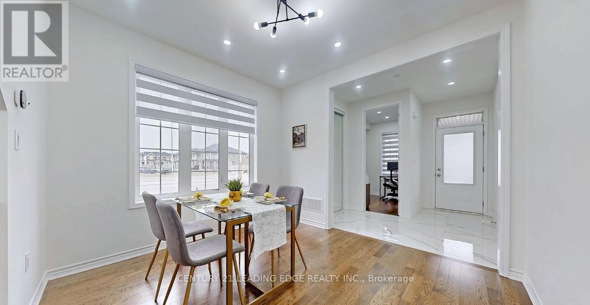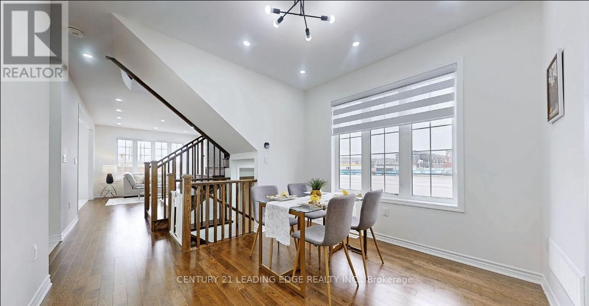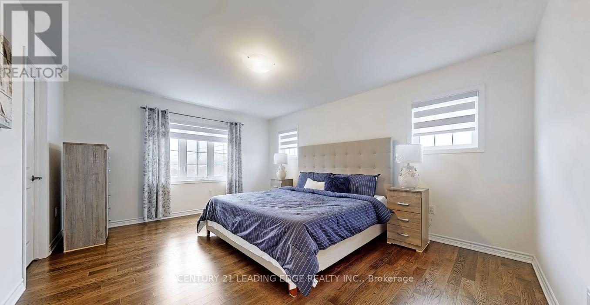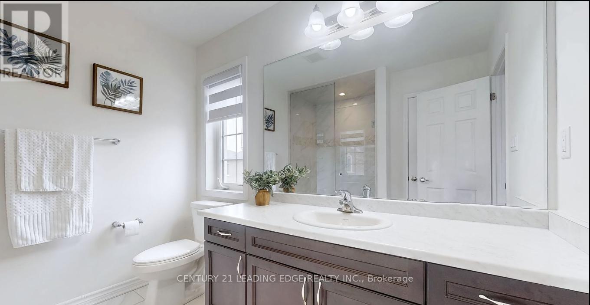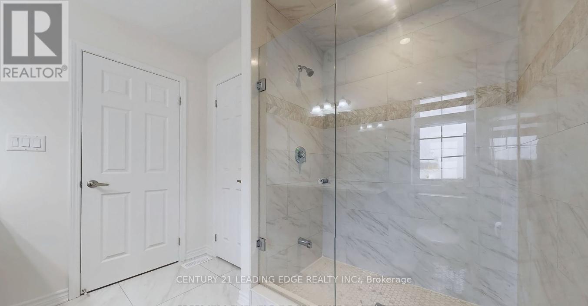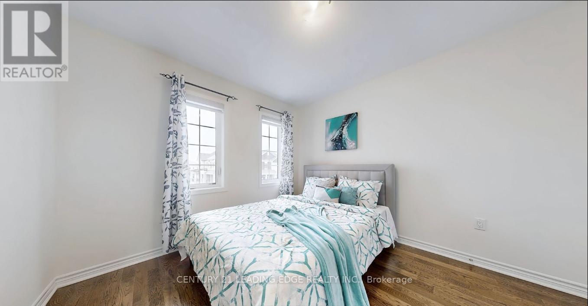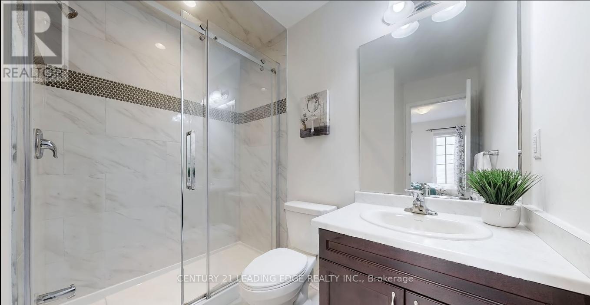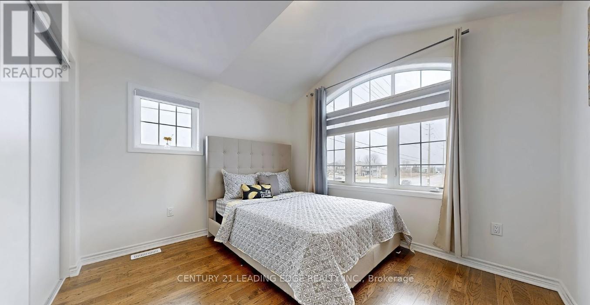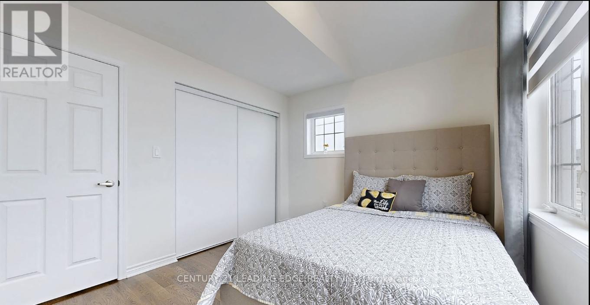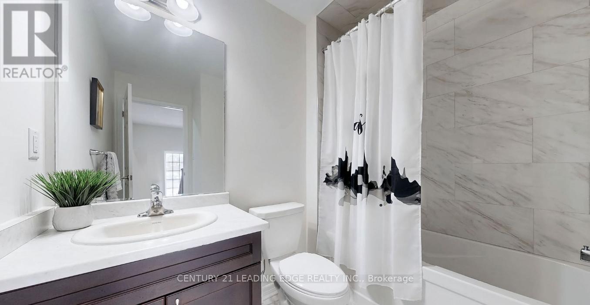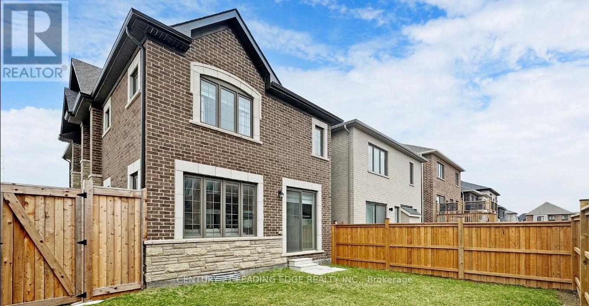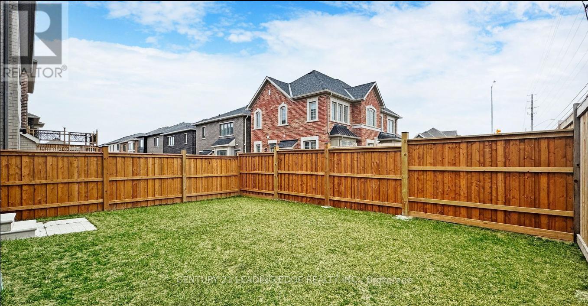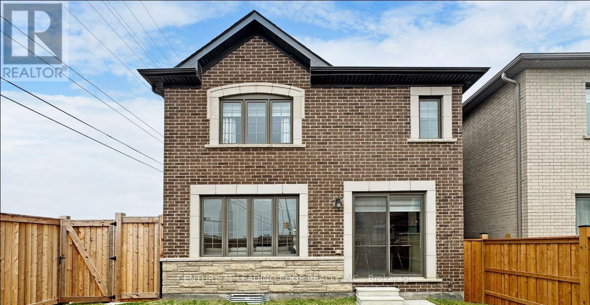3116 Willowridge Path Pickering, Ontario L1X 0N5
$3,350 Monthly
The property includes all existing electric light fixtures, stainless steel refrigerator, stove, and dishwasher, as well as a washer and dryer. The kitchen is upgraded with an executive package that includes crown molding, base/pie cabinet, a cold water line for the refrigerator, and an artistic quartz countertop with a matching backsplash. The master bedroom features an ensuite bath with a glass shower enclosure and a polished hexagon shower floor, while the second bedroom offers an ensuite bath with a stand-up shower and glass slider. The home also boasts smooth ceilings on both the ground and second floors, pot lights throughout the ground floor and second-floor hallway, and custom window blinds installed on both levels. (id:60365)
Property Details
| MLS® Number | E12520958 |
| Property Type | Single Family |
| Community Name | Rural Pickering |
| EquipmentType | Water Heater |
| Features | Carpet Free |
| ParkingSpaceTotal | 3 |
| RentalEquipmentType | Water Heater |
Building
| BathroomTotal | 4 |
| BedroomsAboveGround | 4 |
| BedroomsBelowGround | 1 |
| BedroomsTotal | 5 |
| Age | 0 To 5 Years |
| Appliances | All |
| BasementDevelopment | Unfinished |
| BasementType | N/a (unfinished) |
| ConstructionStyleAttachment | Detached |
| CoolingType | Central Air Conditioning |
| ExteriorFinish | Brick, Shingles |
| FireplacePresent | Yes |
| FoundationType | Unknown |
| HalfBathTotal | 1 |
| HeatingFuel | Natural Gas |
| HeatingType | Forced Air |
| StoriesTotal | 2 |
| SizeInterior | 2000 - 2500 Sqft |
| Type | House |
| UtilityWater | Municipal Water |
Parking
| Garage |
Land
| Acreage | No |
| Sewer | Sanitary Sewer |
| SizeDepth | 90 Ft ,3 In |
| SizeFrontage | 34 Ft |
| SizeIrregular | 34 X 90.3 Ft |
| SizeTotalText | 34 X 90.3 Ft |
Rooms
| Level | Type | Length | Width | Dimensions |
|---|---|---|---|---|
| Second Level | Primary Bedroom | 4.94 m | 3.77 m | 4.94 m x 3.77 m |
| Second Level | Bedroom 2 | 3.17 m | 3.05 m | 3.17 m x 3.05 m |
| Second Level | Bedroom 3 | 3.47 m | 3.05 m | 3.47 m x 3.05 m |
| Second Level | Bedroom 4 | 3.47 m | 3.05 m | 3.47 m x 3.05 m |
| Main Level | Family Room | 4.88 m | 3.69 m | 4.88 m x 3.69 m |
| Main Level | Kitchen | 4.88 m | 2.8 m | 4.88 m x 2.8 m |
| Main Level | Dining Room | 3.41 m | 3.05 m | 3.41 m x 3.05 m |
| Main Level | Foyer | Measurements not available | ||
| Main Level | Den | 2.74 m | 2.07 m | 2.74 m x 2.07 m |
https://www.realtor.ca/real-estate/29079539/3116-willowridge-path-pickering-rural-pickering
Usama Bilal
Salesperson
18 Wynford Drive #214
Toronto, Ontario M3C 3S2

