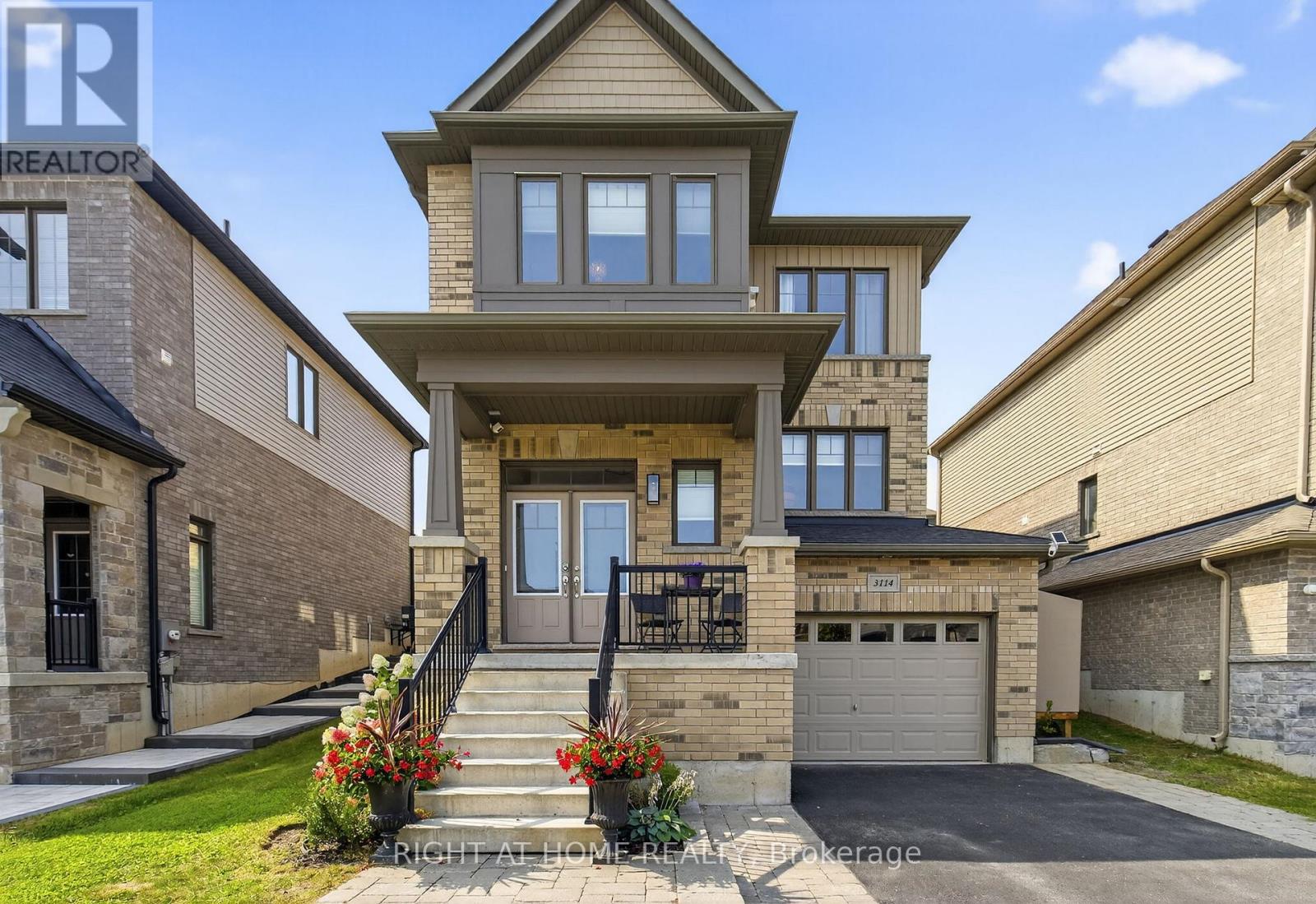3114 Monarch Drive Orillia, Ontario L3V 8K3
$839,000
This beautifully crafted 2-storey detached home is designed with family living, comfort, and entertaining in mind. The main floor features upgraded hardwood floors, 9-ft ceilings, recessed lighting, and a Napoleon gas fireplace. Its versatile layout offers multiple living spaces ideal for hosting, working from home, or enjoying both a formal living room and a cozy family room.At the heart of the home, the kitchen opens seamlessly to the dining and family areas. It showcases stone countertops, a gas range with upgraded hood, stainless steel appliances, and a spacious island with a double sink, perfect for gatherings. A well-placed powder room off the family room adds convenience and privacy.Upstairs, you'll find three generous bedrooms, additional bathrooms, and a laundry room. The primary suite boasts both a walk-in and stand-alone closet, along with a 4-piece ensuite.Step outside to a backyard designed for making memories, complete with a newer deck, above-ground saltwater pool, and Hoft system privacy wall, all accessible from the kitchen walkout. The extended professionally stonescaped driveway and tandem 2-car garage provide ample parking and easy access to the basement.This home shows like new and is truly a must-see. Schedule your private showing today! (id:60365)
Property Details
| MLS® Number | S12411344 |
| Property Type | Single Family |
| Community Name | Orillia |
| ParkingSpaceTotal | 4 |
| PoolFeatures | Salt Water Pool |
| PoolType | Above Ground Pool |
| Structure | Deck |
Building
| BathroomTotal | 3 |
| BedroomsAboveGround | 3 |
| BedroomsTotal | 3 |
| Age | 6 To 15 Years |
| Amenities | Fireplace(s) |
| Appliances | Garage Door Opener Remote(s), Water Softener, Dishwasher, Dryer, Stove, Washer, Window Coverings, Refrigerator |
| BasementDevelopment | Partially Finished |
| BasementType | Full (partially Finished) |
| ConstructionStyleAttachment | Detached |
| CoolingType | Central Air Conditioning |
| ExteriorFinish | Brick, Vinyl Siding |
| FireplacePresent | Yes |
| FireplaceTotal | 2 |
| FoundationType | Poured Concrete |
| HalfBathTotal | 1 |
| HeatingFuel | Natural Gas |
| HeatingType | Forced Air |
| StoriesTotal | 2 |
| SizeInterior | 2000 - 2500 Sqft |
| Type | House |
| UtilityWater | Municipal Water |
Parking
| Attached Garage | |
| Garage | |
| Tandem | |
| Inside Entry |
Land
| Acreage | No |
| LandscapeFeatures | Landscaped |
| Sewer | Sanitary Sewer |
| SizeIrregular | 39 X 115 Acre |
| SizeTotalText | 39 X 115 Acre|under 1/2 Acre |
| ZoningDescription | Wrr1 |
Rooms
| Level | Type | Length | Width | Dimensions |
|---|---|---|---|---|
| Second Level | Bedroom 3 | 3.76 m | 3.66 m | 3.76 m x 3.66 m |
| Second Level | Bathroom | 3.78 m | 1.7 m | 3.78 m x 1.7 m |
| Second Level | Bathroom | 3.1 m | 1.91 m | 3.1 m x 1.91 m |
| Second Level | Laundry Room | 2.49 m | 1.88 m | 2.49 m x 1.88 m |
| Second Level | Primary Bedroom | 4.09 m | 4.06 m | 4.09 m x 4.06 m |
| Second Level | Bedroom 2 | 3.05 m | 3.48 m | 3.05 m x 3.48 m |
| Basement | Utility Room | 3.1 m | 3.68 m | 3.1 m x 3.68 m |
| Basement | Recreational, Games Room | 4.34 m | 3.73 m | 4.34 m x 3.73 m |
| Main Level | Living Room | 6.81 m | 4.14 m | 6.81 m x 4.14 m |
| Main Level | Kitchen | 5.94 m | 3.33 m | 5.94 m x 3.33 m |
| Main Level | Family Room | 4.19 m | 4.06 m | 4.19 m x 4.06 m |
Utilities
| Cable | Installed |
| Electricity | Installed |
| Sewer | Installed |
https://www.realtor.ca/real-estate/28879899/3114-monarch-drive-orillia-orillia
Deb Grant
Broker
684 Veteran's Dr #1a, 104515 & 106418
Barrie, Ontario L9J 0H6


































