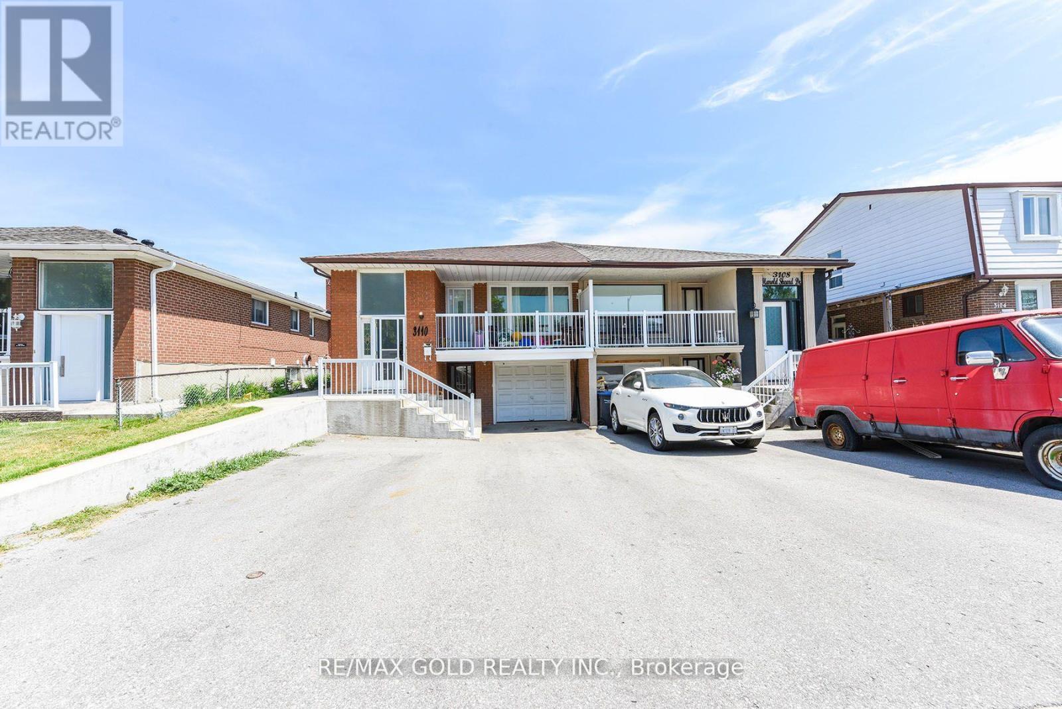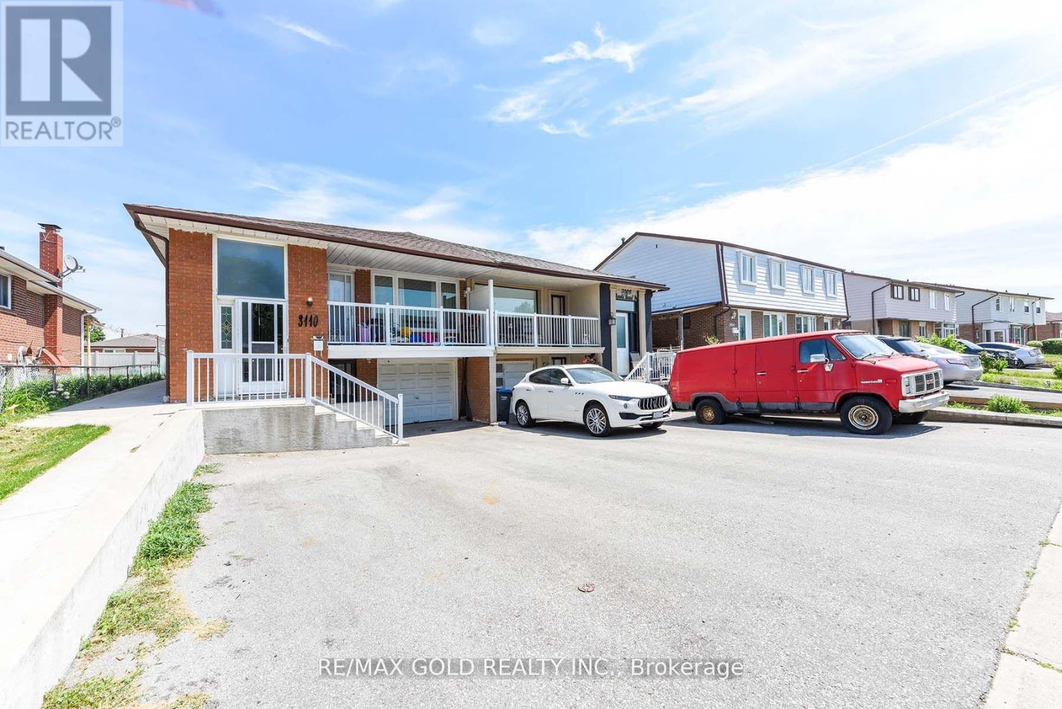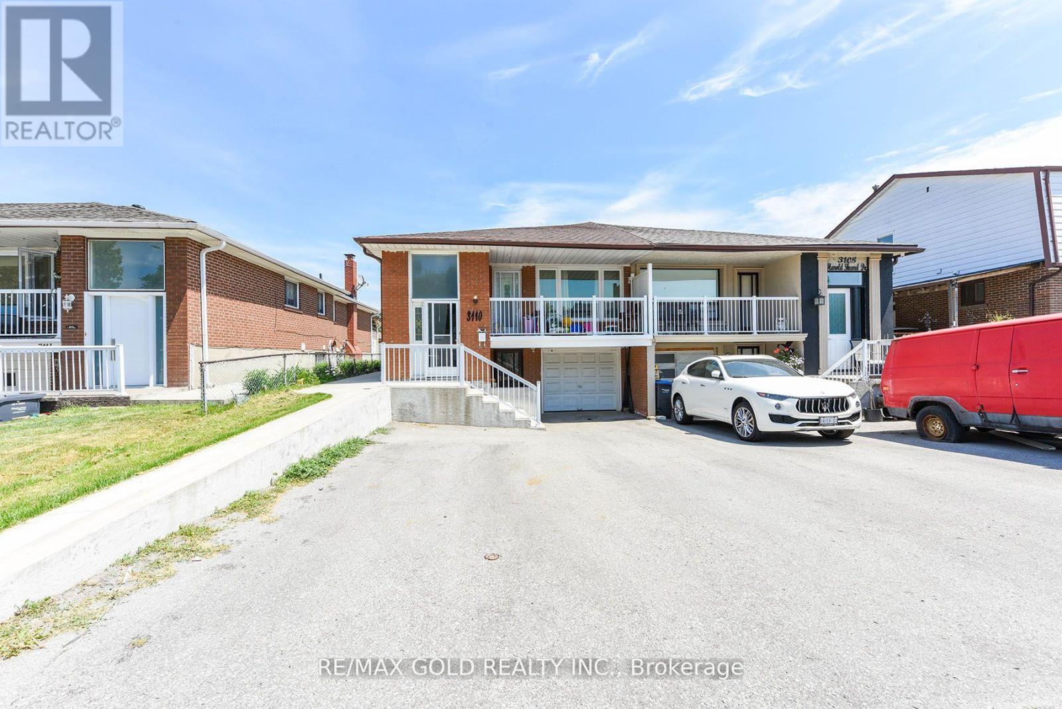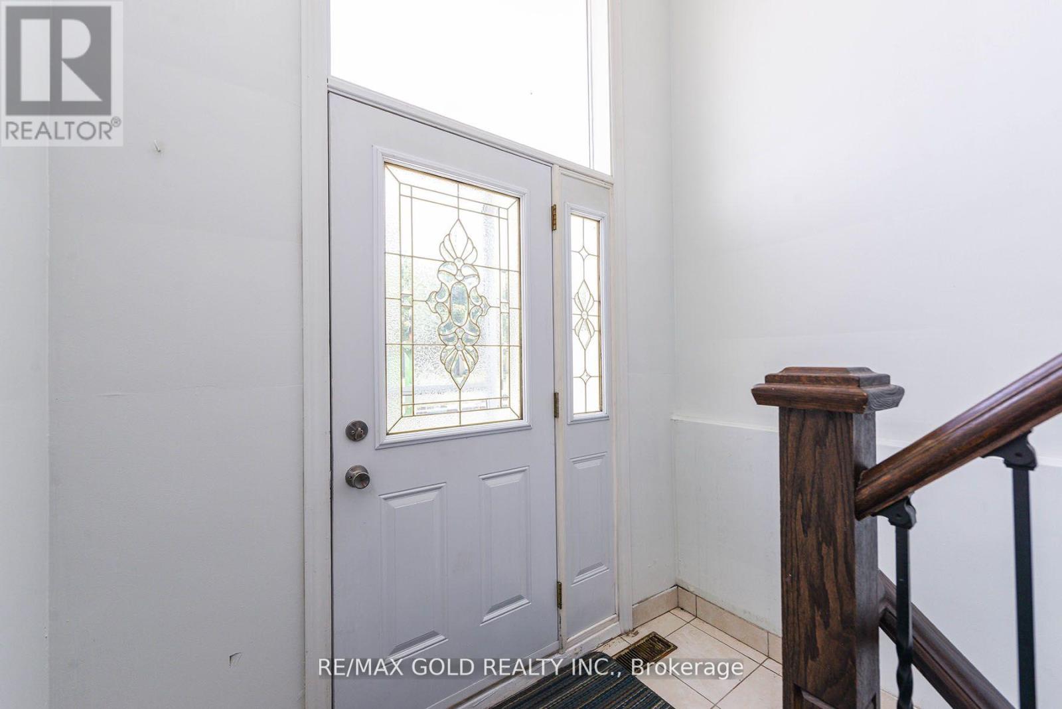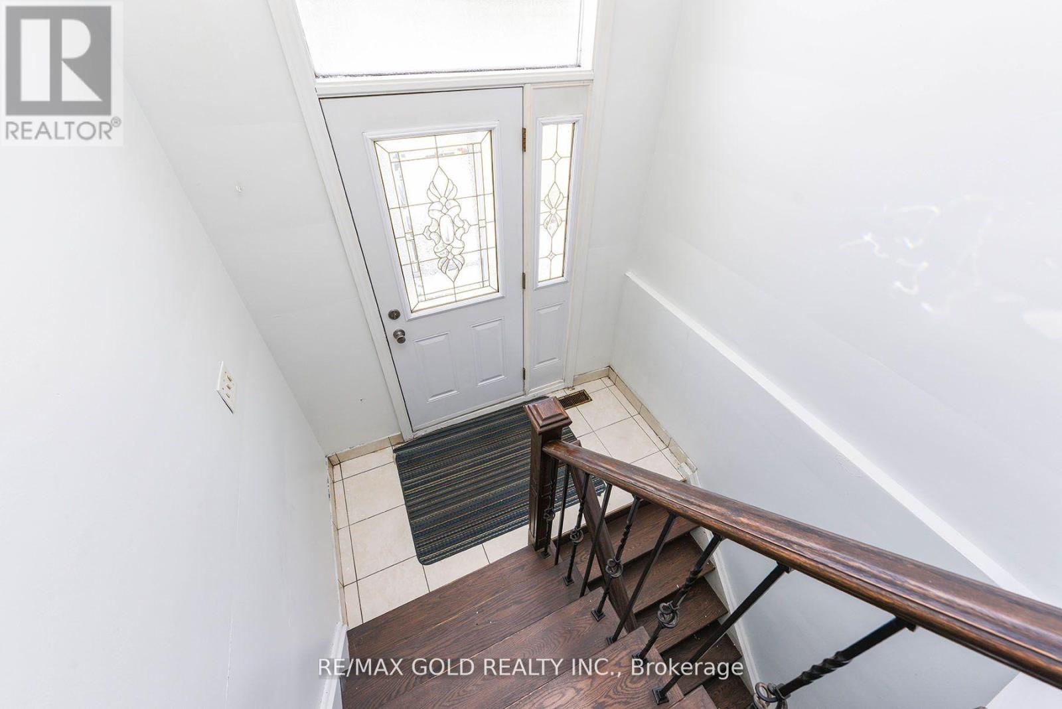3110 Harold Sheard Drive Mississauga, Ontario L4T 1V5
$869,000
Welcome to this beautifully maintained semi-detached gem in the heart of Malton, offering the perfect blend of comfort, style, and unbeatable convenience! This spacious 3-bedroom home features an updated eat-in kitchen, modern washrooms, hardwood floors throughout, and a bright living room with a walkout to the balcony. All three bedrooms are generously sized and filled with natural light, providing ample space for the entire family. The private backyard is a true oasis, complemented by professionally finished concrete work on all sides of the house. The fully finished walkout basement boasts a brand-new kitchen, ideal for extended family living or rental income potential. Situated in a prime location just steps from schools, Westwood Mall, Malton Community Centre, parks, public transit (TTC, Malton GO), and major highways (401, 427, 407, 27). You're also just minutes from Humber College, William Osler Hospital, Pearson Airport, Gurdwara Sahib Malton, and nearby Masjid ensuring accessibility to multiple places of worship. Nestled in a safe, family-friendly neighborhood, this home offers everything you need and more. Don't miss the opportunity to own this beautiful property in one of Malton's most desirable areas! (id:60365)
Property Details
| MLS® Number | W12334937 |
| Property Type | Single Family |
| Community Name | Malton |
| Features | Carpet Free |
| ParkingSpaceTotal | 3 |
Building
| BathroomTotal | 3 |
| BedroomsAboveGround | 3 |
| BedroomsBelowGround | 3 |
| BedroomsTotal | 6 |
| Appliances | All |
| ArchitecturalStyle | Bungalow |
| BasementDevelopment | Finished |
| BasementFeatures | Apartment In Basement, Walk Out |
| BasementType | N/a (finished) |
| ConstructionStyleAttachment | Semi-detached |
| CoolingType | Central Air Conditioning |
| ExteriorFinish | Brick |
| FlooringType | Hardwood, Laminate, Ceramic |
| HalfBathTotal | 1 |
| HeatingFuel | Natural Gas |
| HeatingType | Forced Air |
| StoriesTotal | 1 |
| SizeInterior | 1100 - 1500 Sqft |
| Type | House |
| UtilityWater | Municipal Water |
Parking
| Garage |
Land
| Acreage | No |
| Sewer | Sanitary Sewer |
| SizeDepth | 123 Ft ,6 In |
| SizeFrontage | 29 Ft ,7 In |
| SizeIrregular | 29.6 X 123.5 Ft |
| SizeTotalText | 29.6 X 123.5 Ft |
Rooms
| Level | Type | Length | Width | Dimensions |
|---|---|---|---|---|
| Basement | Bedroom | 3.35 m | 3.05 m | 3.35 m x 3.05 m |
| Basement | Bedroom | Measurements not available | ||
| Basement | Kitchen | 3.96 m | 2.45 m | 3.96 m x 2.45 m |
| Basement | Living Room | 3.96 m | 2.45 m | 3.96 m x 2.45 m |
| Basement | Bedroom | 3.89 m | 2.45 m | 3.89 m x 2.45 m |
| Main Level | Living Room | 8.66 m | 3.55 m | 8.66 m x 3.55 m |
| Main Level | Dining Room | 8.66 m | 3.35 m | 8.66 m x 3.35 m |
| Main Level | Kitchen | 3.05 m | 2.62 m | 3.05 m x 2.62 m |
| Main Level | Eating Area | 2.04 m | 2.62 m | 2.04 m x 2.62 m |
| Main Level | Primary Bedroom | 4.21 m | 3.26 m | 4.21 m x 3.26 m |
| Main Level | Bedroom 2 | 3.05 m | 2.71 m | 3.05 m x 2.71 m |
| Main Level | Bedroom 3 | 3.42 m | 3.05 m | 3.42 m x 3.05 m |
https://www.realtor.ca/real-estate/28712863/3110-harold-sheard-drive-mississauga-malton-malton
Harjit Kaur
Broker
2980 Drew Road Unit 231
Mississauga, Ontario L4T 0A7

