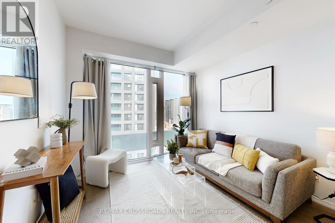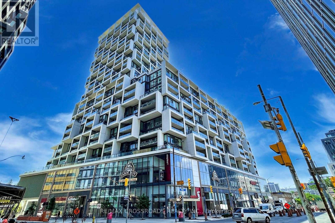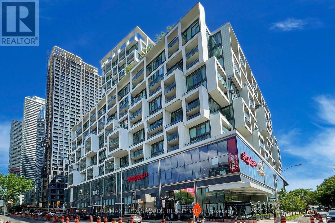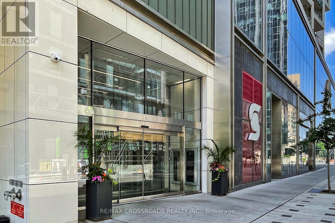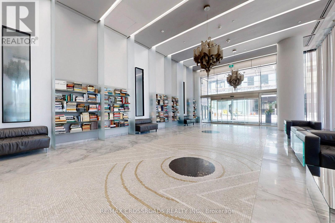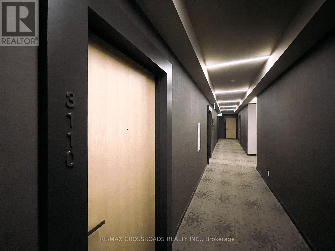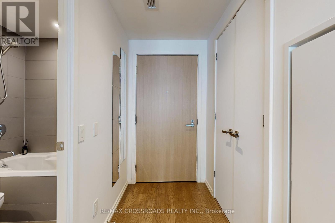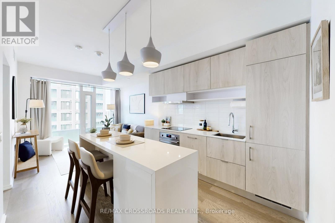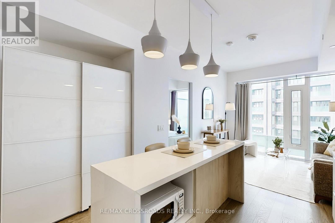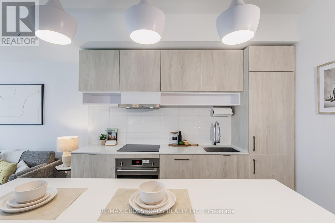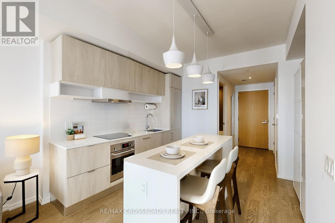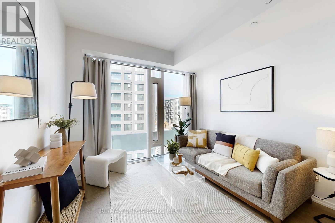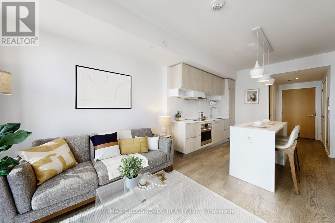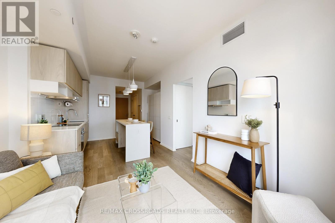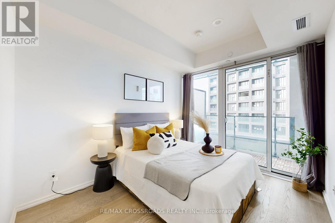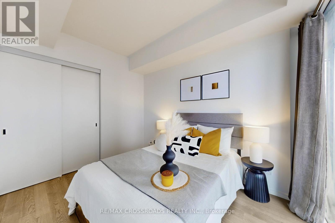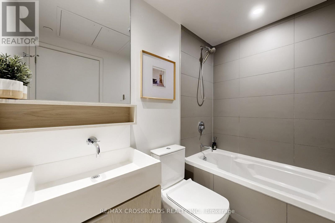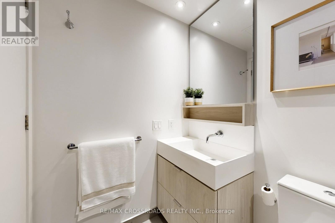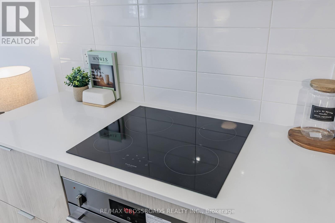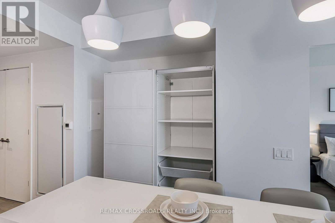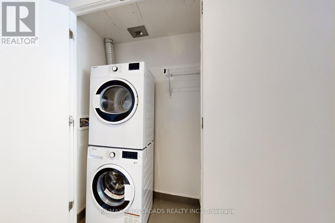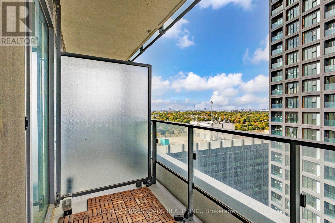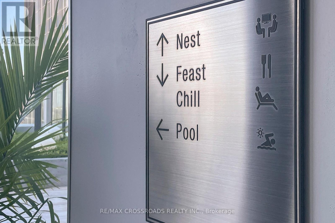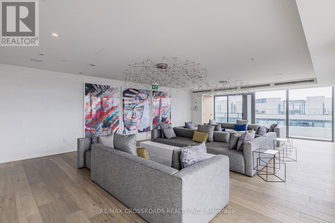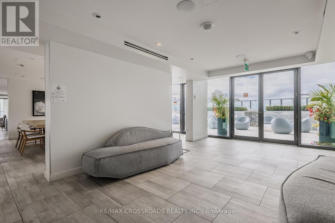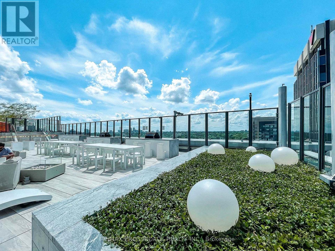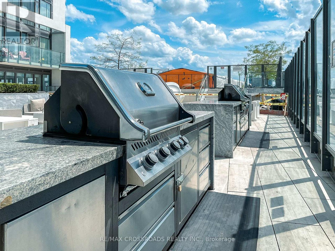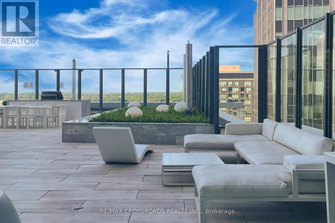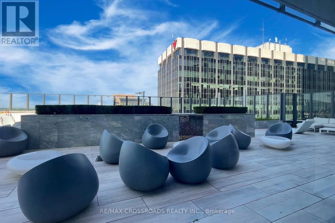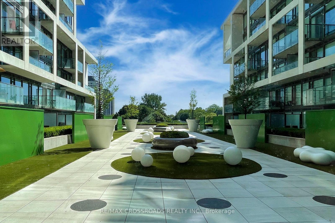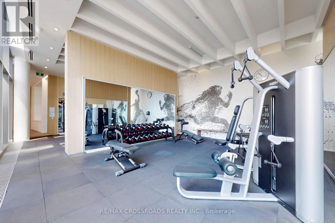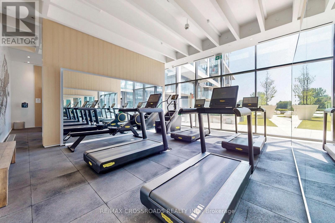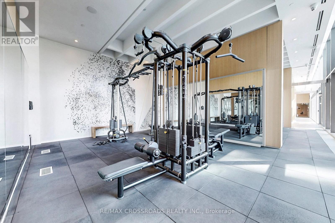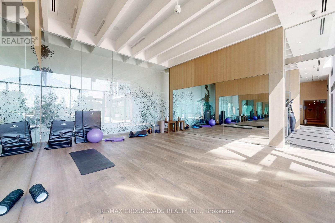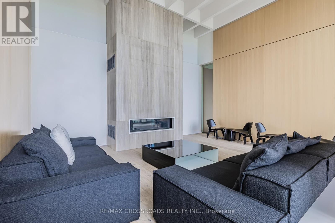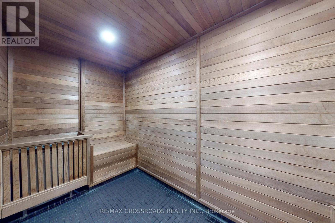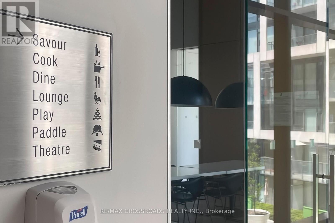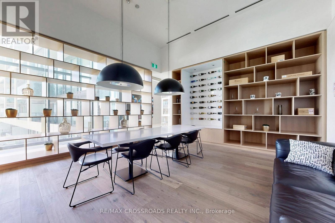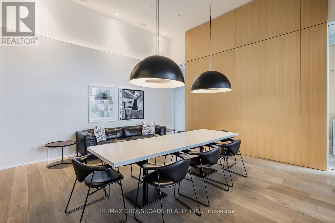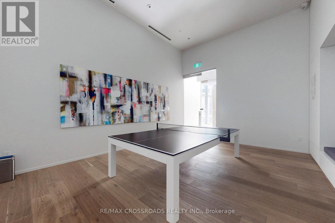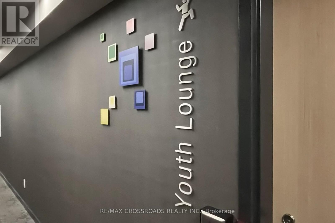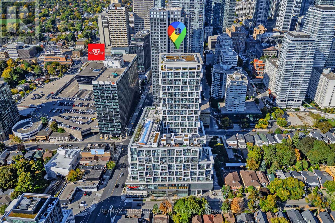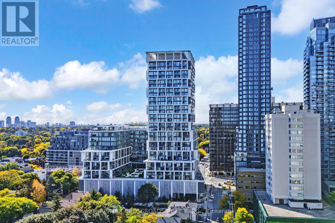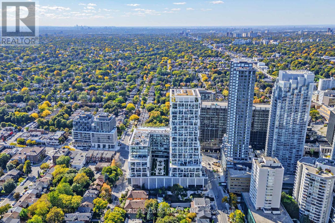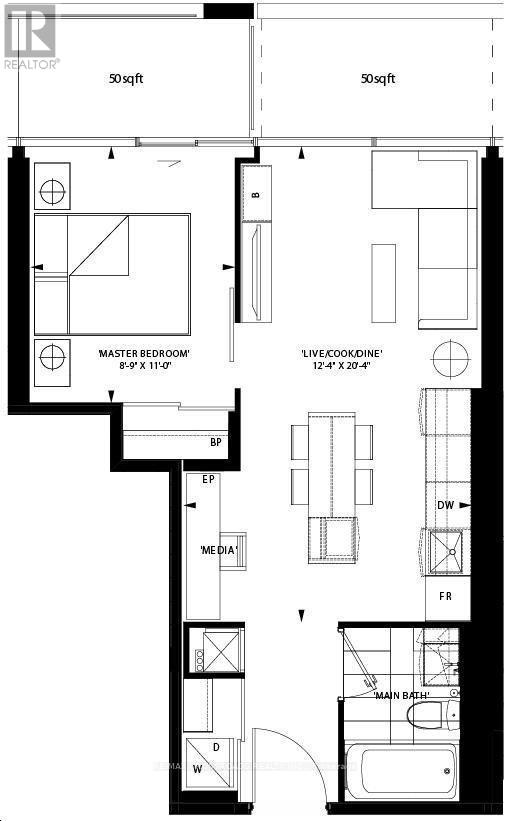3110 - 5 Soudan Avenue Toronto, Ontario M4S 0B1
$484,900Maintenance, Common Area Maintenance, Insurance
$416.49 Monthly
Maintenance, Common Area Maintenance, Insurance
$416.49 MonthlyDiscover Your Urban Retreat At The Iconic Art Shoppe Condos, A Space Designed To Soothe And Inspire. This Bright, Move-In Ready 1-Bedroom + Media Suite Welcomes You With Soft Natural Light, Soaring 9-Ft Ceilings, And Floor-To-Ceiling Windows That Create A Sense Of Calm. The Modern Kitchen Features Sleek Quartz Counters And A Waterfall Breakfast Bar - The Perfect Spot To Boost Your Productivity With Your Morning Coffee Or Unwind At Days End. The Open Layout Is Thoughtfully Crafted For Effortless Living, While The Media Area Offers A Built-In Storage System For Extra Organization Or Can Be Transformed Into A Cozy Home Office Nook. Midtowns Cafés, Trendy Restaurants, Farm Boy, The Eglinton Subway, And The Future Crosstown LRT - Everything You Need Is At Your Doorstep. When It's Time To Recharge, Unwind With Resort-Style Amenities Including A Rooftop Pool, Gym, Sauna, BBQ Lounge, Kids Club, And 24-Hr Concierge. A Stylish, Peaceful Haven That Feels Instantly Like Home. ***Existing Furniture Can Be Included For Effortless Move-In (A Modern Sliding-Door Organization Unit, A Bed Frame With Storage Drawers (Headboard Excluded), A Mattress, An Article Sofa, Two Rove Concept Bar Chairs, And Two Floor Lamps).*** (id:60365)
Property Details
| MLS® Number | C12464270 |
| Property Type | Single Family |
| Community Name | Mount Pleasant West |
| CommunityFeatures | Pet Restrictions |
| Features | Balcony, Carpet Free, In Suite Laundry |
Building
| BathroomTotal | 1 |
| BedroomsAboveGround | 1 |
| BedroomsBelowGround | 1 |
| BedroomsTotal | 2 |
| Appliances | Oven - Built-in, Cooktop, Dishwasher, Dryer, Furniture, Microwave, Oven, Washer, Window Coverings, Refrigerator |
| CoolingType | Central Air Conditioning |
| ExteriorFinish | Concrete |
| FlooringType | Hardwood |
| HeatingFuel | Natural Gas |
| HeatingType | Forced Air |
| SizeInterior | 0 - 499 Sqft |
| Type | Apartment |
Parking
| No Garage |
Land
| Acreage | No |
Rooms
| Level | Type | Length | Width | Dimensions |
|---|---|---|---|---|
| Flat | Living Room | 6.2 m | 3.76 m | 6.2 m x 3.76 m |
| Flat | Dining Room | 6.2 m | 3.76 m | 6.2 m x 3.76 m |
| Flat | Kitchen | 6.2 m | 3.76 m | 6.2 m x 3.76 m |
| Flat | Bedroom | 3.35 m | 2.67 m | 3.35 m x 2.67 m |
| Flat | Media | 0.76 m | 1.9 m | 0.76 m x 1.9 m |
Alice Lee
Salesperson
208 - 8901 Woodbine Ave
Markham, Ontario L3R 9Y4

