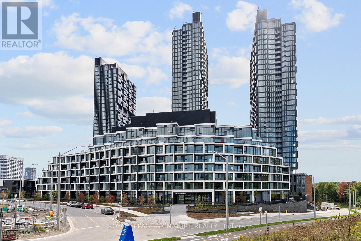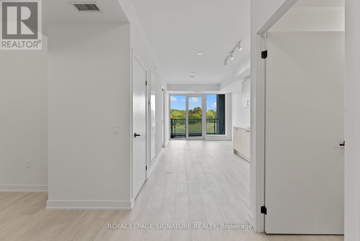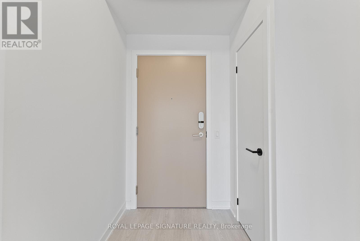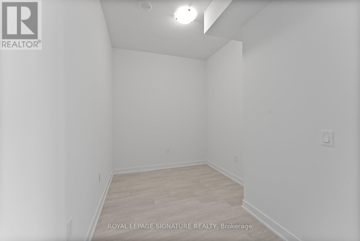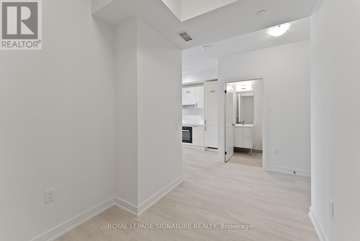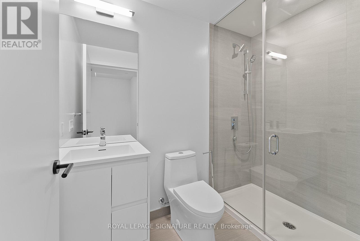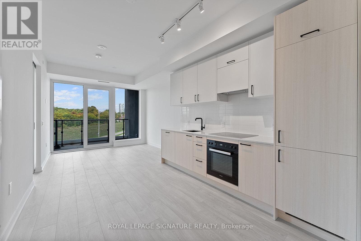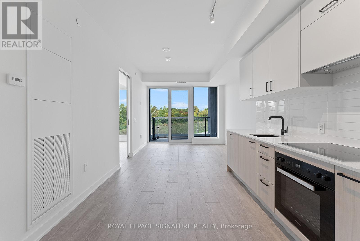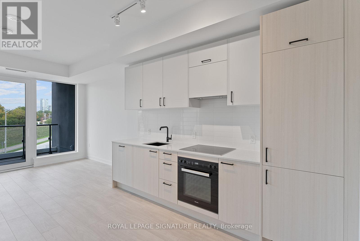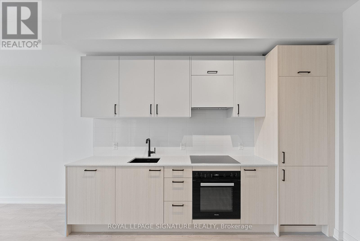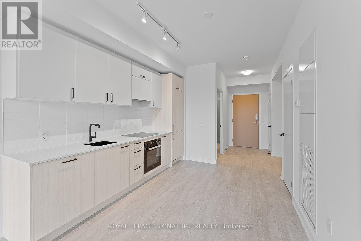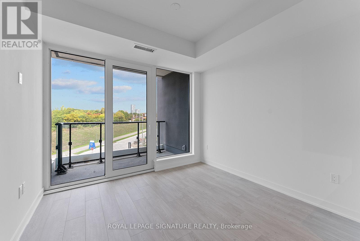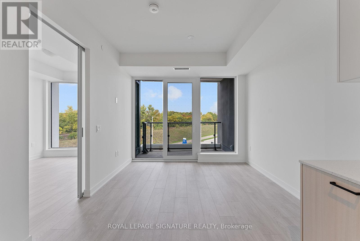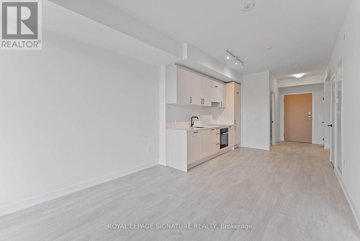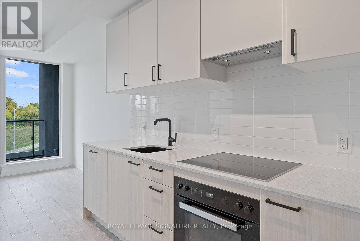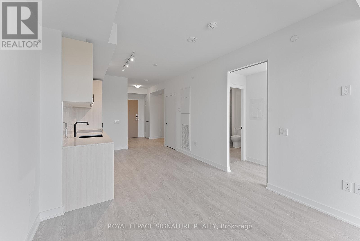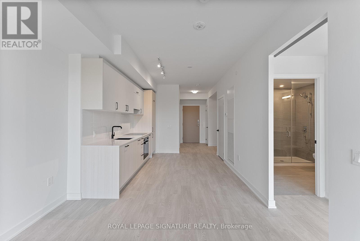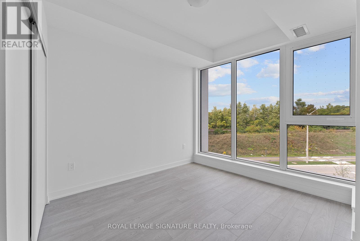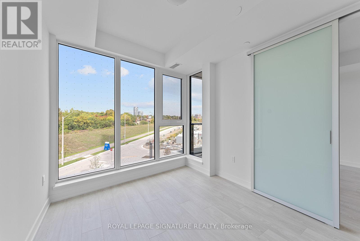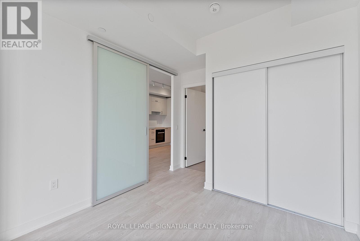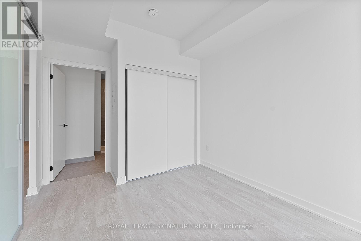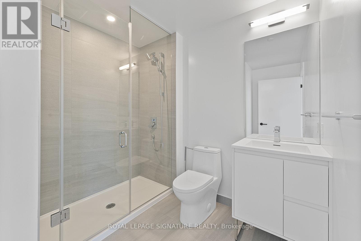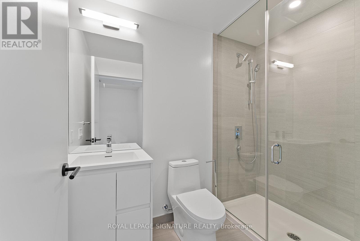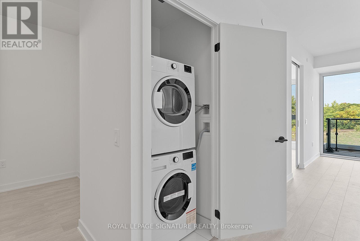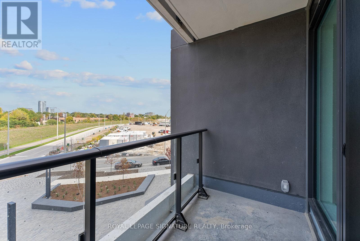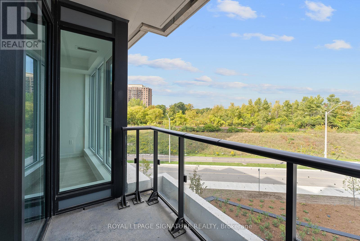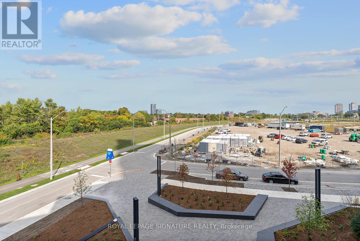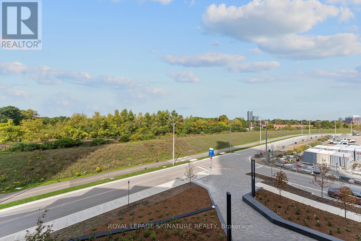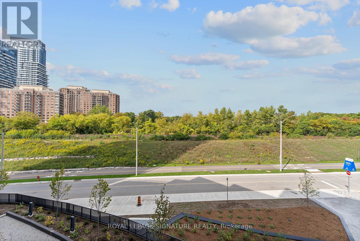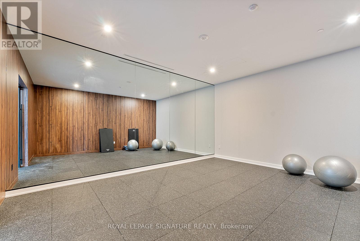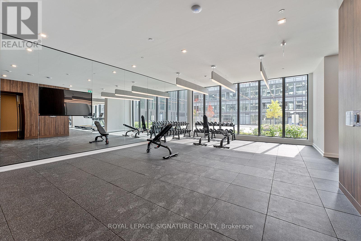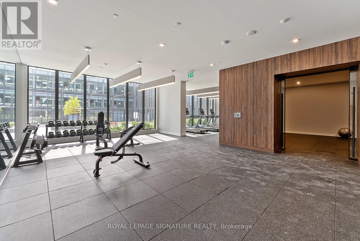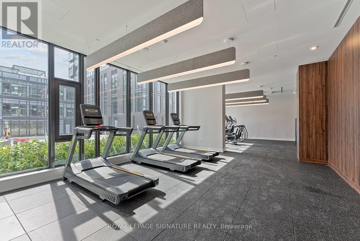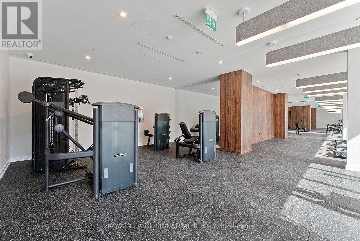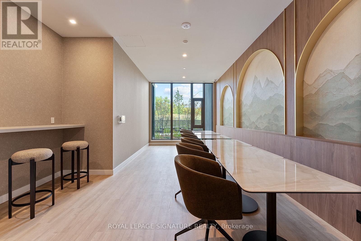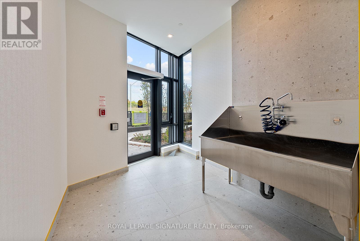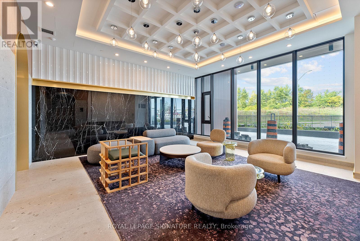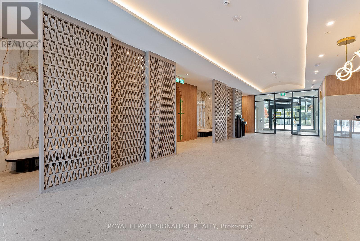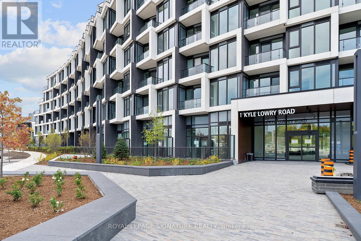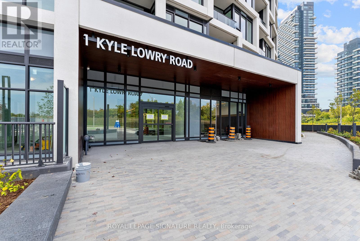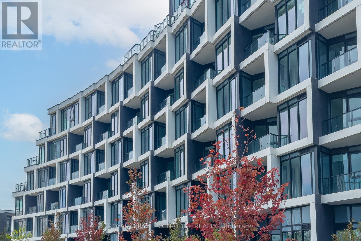311 - 1 Kyle Lowry Road Toronto, Ontario M3C 0S6
$2,100 Monthly
Welcome to CREST by Aspen Ridge - a stylish boutique mid-rise located at Leslie and Eglinton,just steps to the future Eglinton Crosstown LRT! This brand-new 1-bedroom + den suite offers 644 sq ft of thoughtfully designed space plus a 44 sq ft balcony, featuring an open-concept layout, floor-to-ceiling windows, and premium finishes throughout. The den provides the perfect flex space for a home office, while the private balcony is ideal for unwinding outdoors.Conveniently located with easy access to transit, highways, shopping, and dining, this never-lived-in condo combines style, comfort, and functionality in one of Toronto's most exciting new addresses. (id:60365)
Property Details
| MLS® Number | C12480023 |
| Property Type | Single Family |
| Community Name | Banbury-Don Mills |
| AmenitiesNearBy | Hospital, Park, Public Transit |
| CommunityFeatures | Pets Allowed With Restrictions |
| Features | Balcony |
Building
| BathroomTotal | 2 |
| BedroomsAboveGround | 1 |
| BedroomsBelowGround | 1 |
| BedroomsTotal | 2 |
| Amenities | Security/concierge, Exercise Centre, Party Room, Recreation Centre, Visitor Parking, Storage - Locker |
| Appliances | Dishwasher, Dryer, Oven, Stove, Washer, Window Coverings, Refrigerator |
| BasementType | None |
| CoolingType | Central Air Conditioning |
| ExteriorFinish | Concrete |
| FlooringType | Laminate |
| HeatingFuel | Natural Gas |
| HeatingType | Forced Air |
| SizeInterior | 600 - 699 Sqft |
| Type | Apartment |
Parking
| No Garage |
Land
| Acreage | No |
| LandAmenities | Hospital, Park, Public Transit |
Rooms
| Level | Type | Length | Width | Dimensions |
|---|---|---|---|---|
| Other | Living Room | 2.9 m | 3.18 m | 2.9 m x 3.18 m |
| Other | Dining Room | 2.9 m | 3.18 m | 2.9 m x 3.18 m |
| Other | Kitchen | 3.35 m | 2.36 m | 3.35 m x 2.36 m |
| Other | Primary Bedroom | 3 m | 2.8 m | 3 m x 2.8 m |
| Other | Den | 2.2 m | 2.95 m | 2.2 m x 2.95 m |
Jason Yam
Salesperson
8 Sampson Mews Suite 201 The Shops At Don Mills
Toronto, Ontario M3C 0H5
Andrew Kim
Broker
8 Sampson Mews Suite 201 The Shops At Don Mills
Toronto, Ontario M3C 0H5

