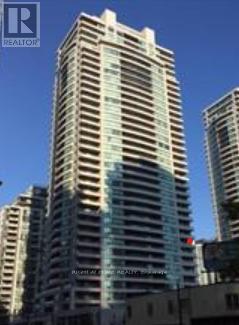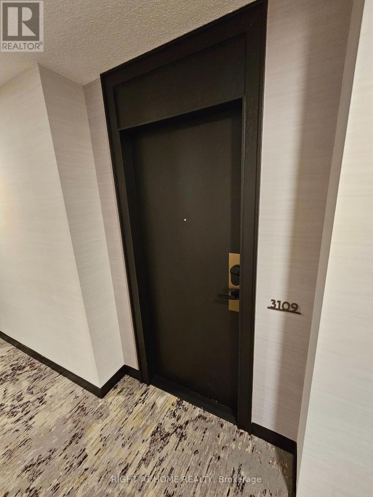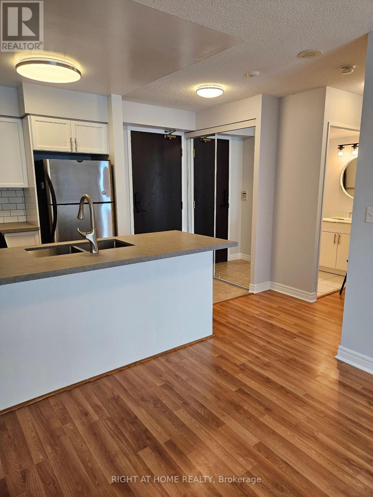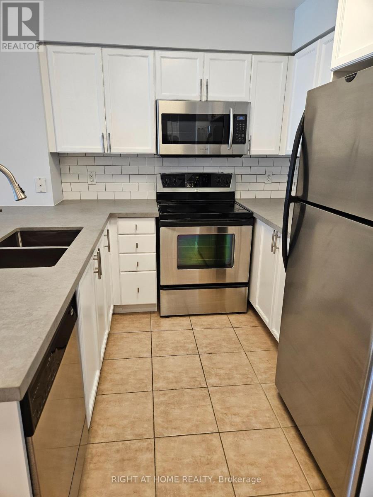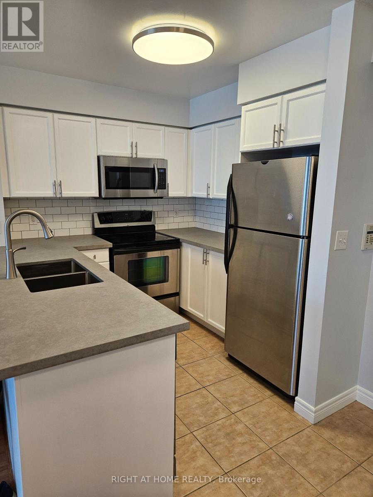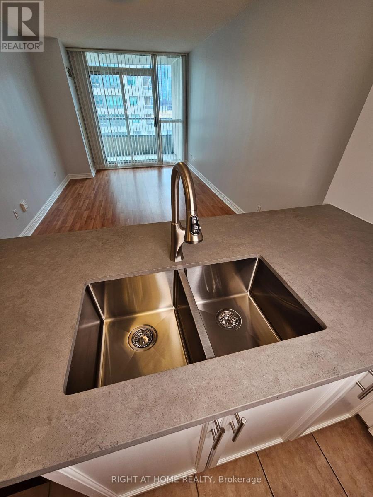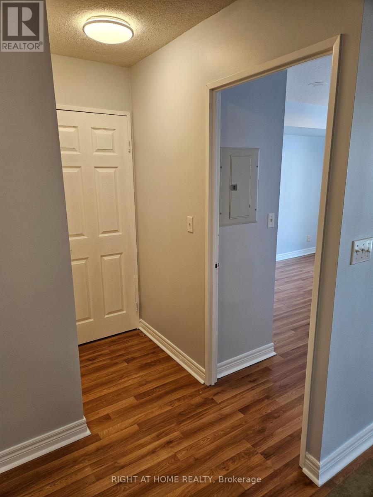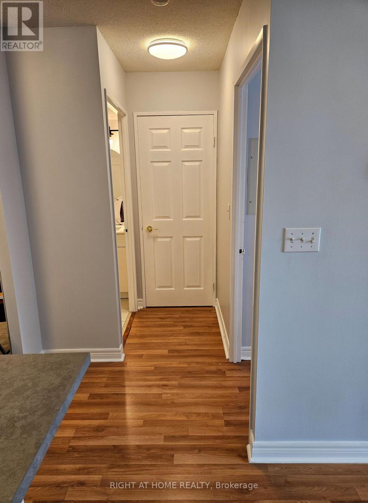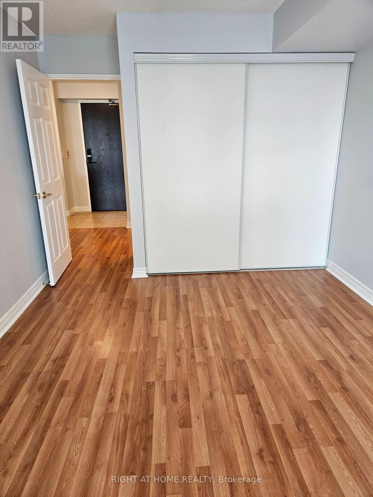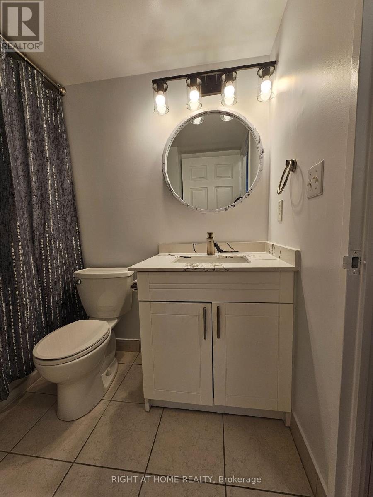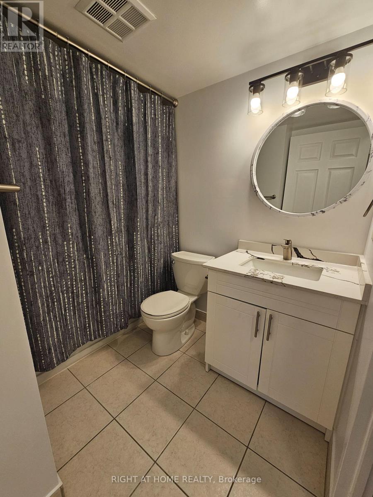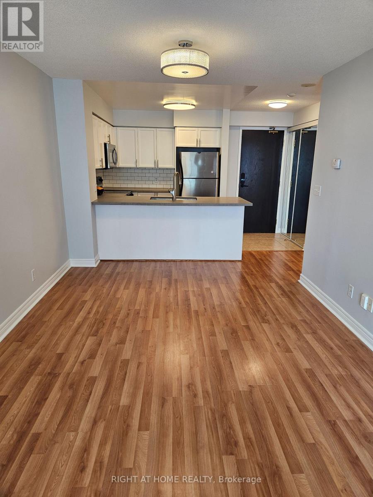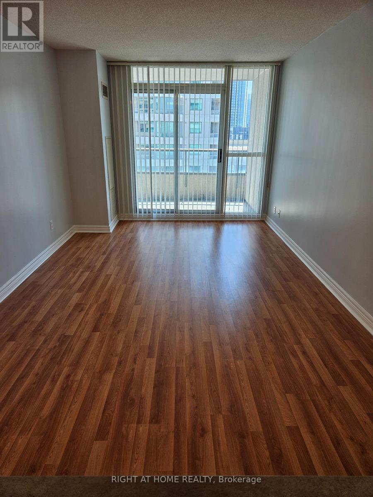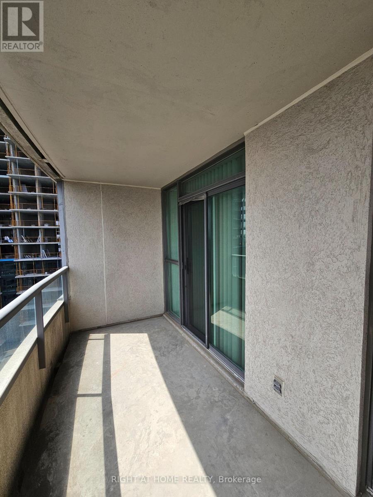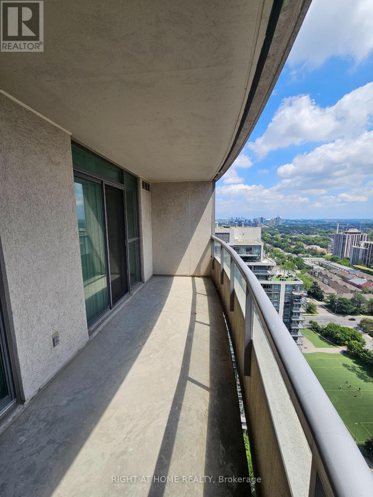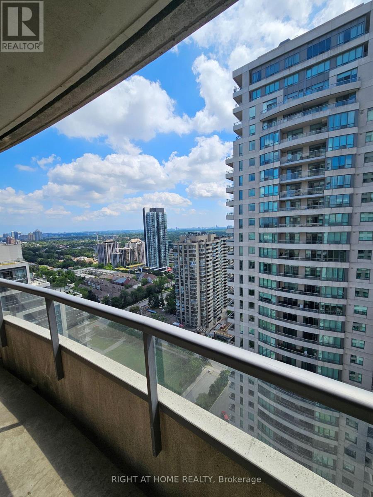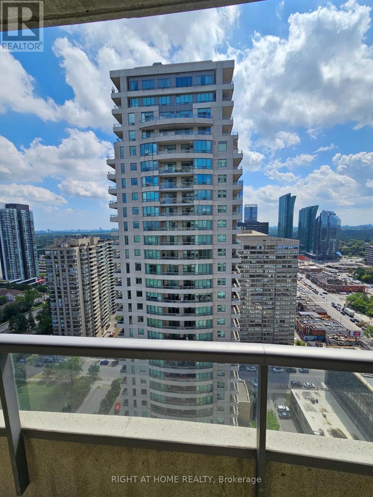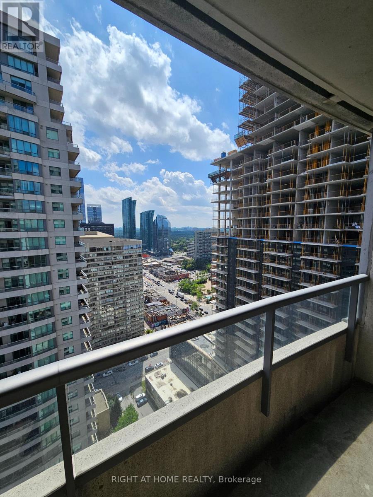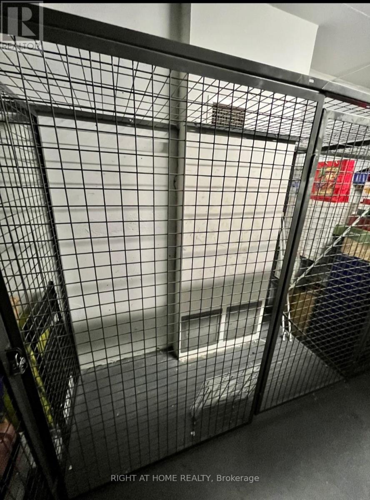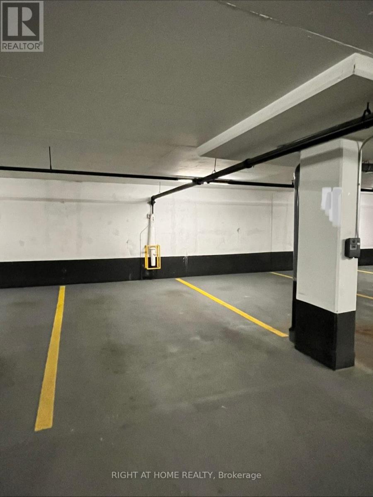3109 - 23 Hollywood Avenue Toronto, Ontario M2N 7L8
$2,350 Monthly
Beautiful 1-Bedroom Apartment for Rent - Prime North York Location! High-Rise Condo with Exceptional Amenities & South-Facing Views. The Urban Lifestyle: Picture yourself living in this modern high-rise condo, perfectly situated near Yonge St. and Sheppard Ave. Enjoy the convenience of keyless entry. Step out onto a spacious, open balcony from both the primary bedroom and living room, featuring gorgeous south-facing views. Prime location: Walking distance to TTC Sheppard/North York Centre subway stations, shopping, cinemas, and restaurants. Minutes to Hwy. 401 for easy commuting. Modern keyless entry via app. Large open balcony accessible from bedroom and living room. Excellent amenities: Exercise room, party room, indoor pool, movie room, and bowling alley. Includes 1-parking space and 1-locker, conveniently located on the same level. Don't miss out on this exceptional rental opportunity in North York! (id:60365)
Property Details
| MLS® Number | C12553572 |
| Property Type | Single Family |
| Community Name | Willowdale East |
| AmenitiesNearBy | Public Transit, Schools, Place Of Worship |
| CommunityFeatures | Pets Allowed With Restrictions |
| Features | Balcony, In Suite Laundry |
| ParkingSpaceTotal | 1 |
| PoolType | Indoor Pool |
Building
| BathroomTotal | 1 |
| BedroomsAboveGround | 1 |
| BedroomsTotal | 1 |
| Amenities | Security/concierge, Exercise Centre, Party Room, Visitor Parking, Storage - Locker |
| Appliances | Dishwasher, Dryer, Microwave, Stove, Washer, Refrigerator |
| BasementType | None |
| CoolingType | Central Air Conditioning |
| ExteriorFinish | Concrete |
| FireProtection | Smoke Detectors |
| FlooringType | Laminate, Ceramic |
| HeatingFuel | Natural Gas |
| HeatingType | Forced Air |
| SizeInterior | 500 - 599 Sqft |
| Type | Apartment |
Parking
| Underground | |
| Garage |
Land
| Acreage | No |
| LandAmenities | Public Transit, Schools, Place Of Worship |
Rooms
| Level | Type | Length | Width | Dimensions |
|---|---|---|---|---|
| Flat | Living Room | 5.26 m | 3.17 m | 5.26 m x 3.17 m |
| Flat | Dining Room | 5.26 m | 3.17 m | 5.26 m x 3.17 m |
| Flat | Kitchen | 2.44 m | 2.13 m | 2.44 m x 2.13 m |
| Flat | Primary Bedroom | 3.96 m | 3.05 m | 3.96 m x 3.05 m |
| Flat | Foyer | 1.41 m | 1.7 m | 1.41 m x 1.7 m |
Shauna Browne
Salesperson
9311 Weston Road Unit 6
Vaughan, Ontario L4H 3G8

