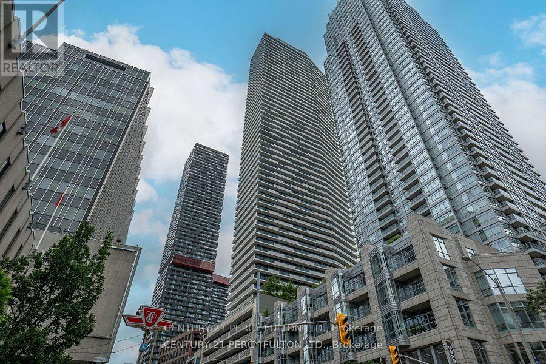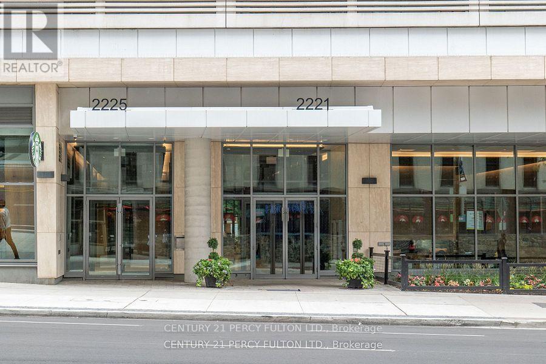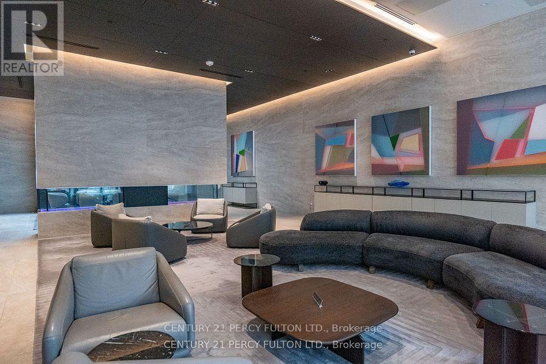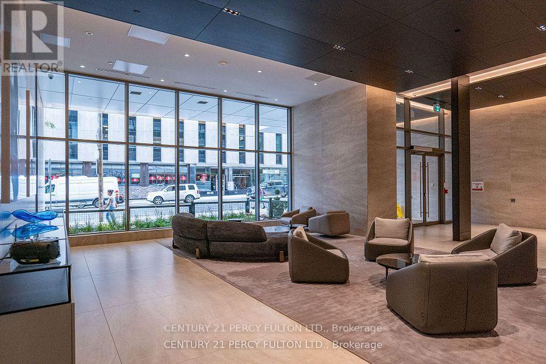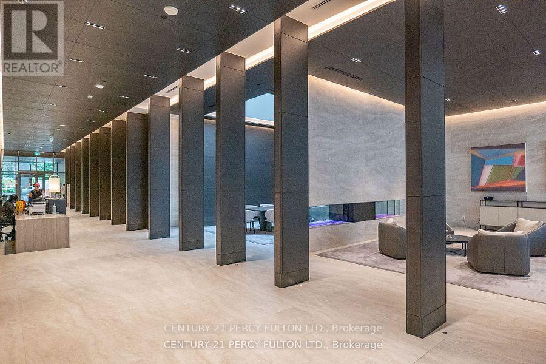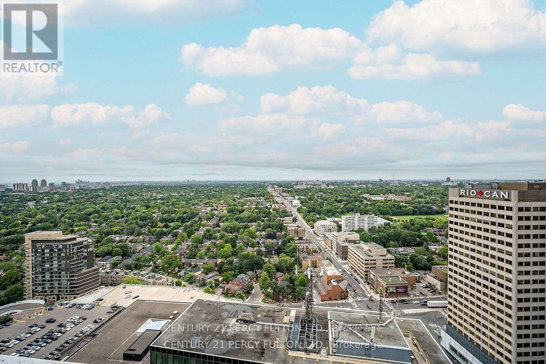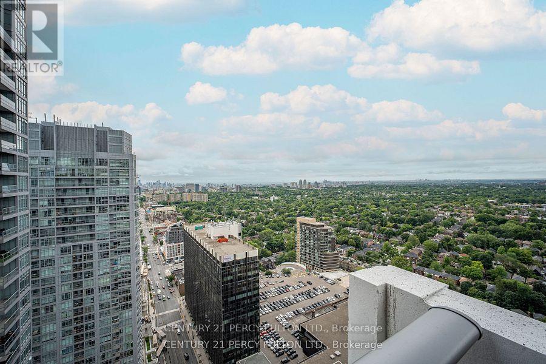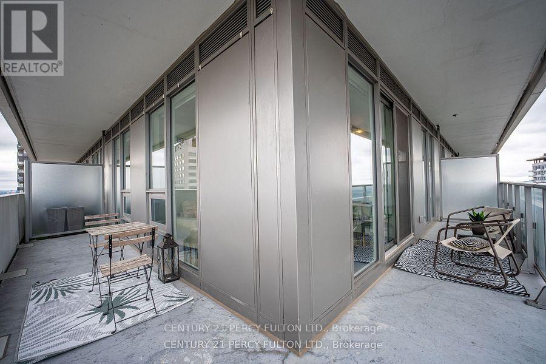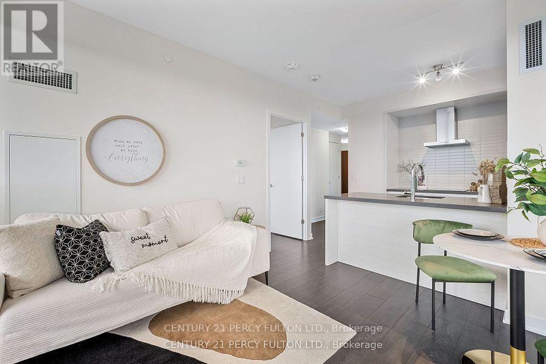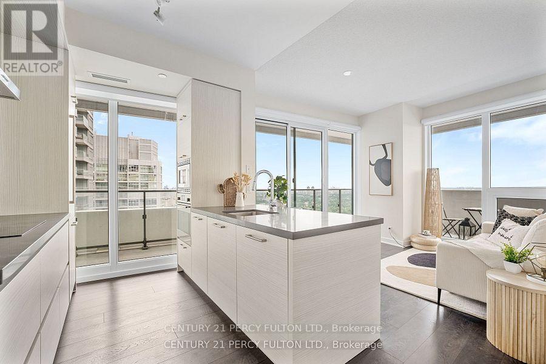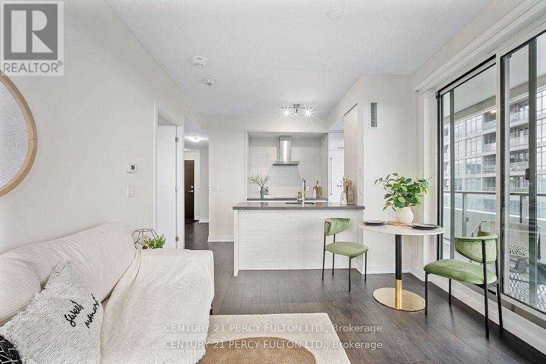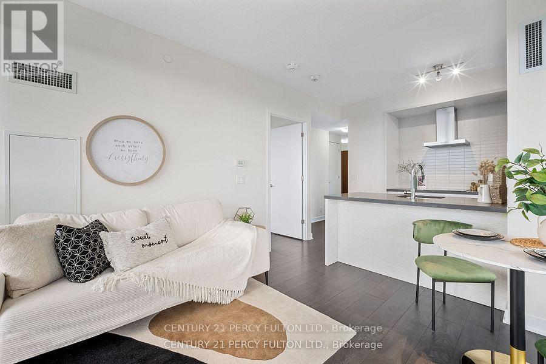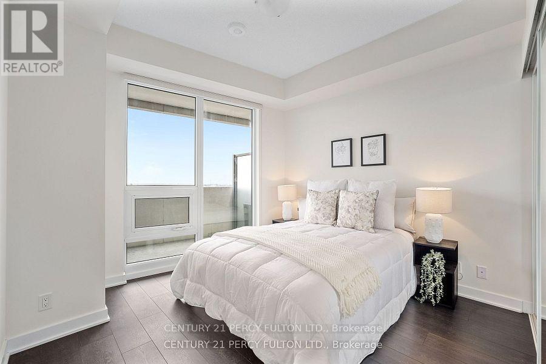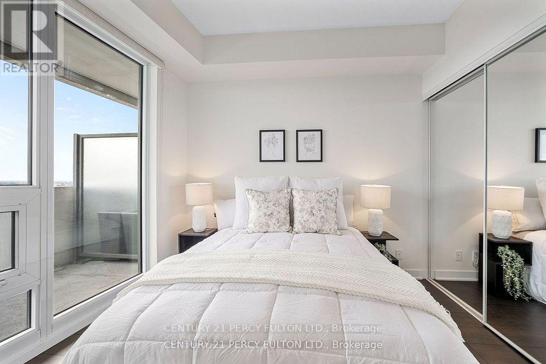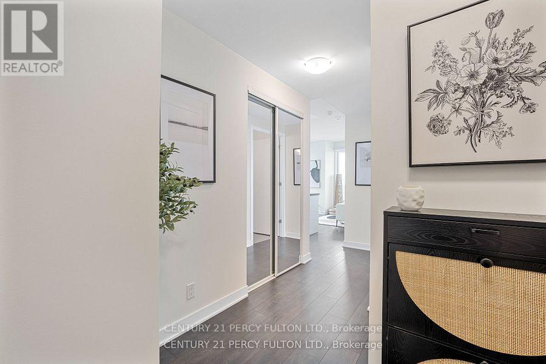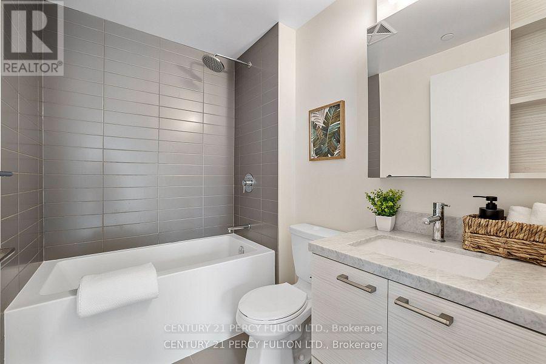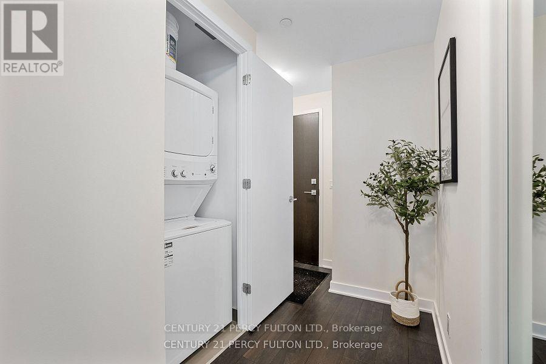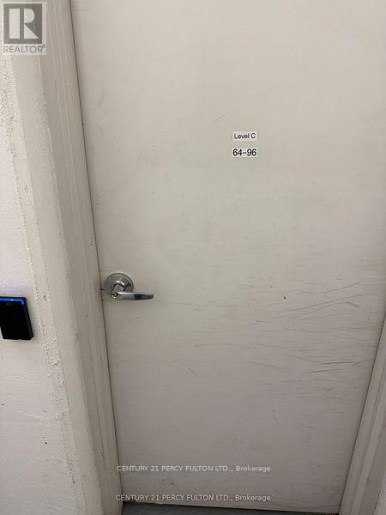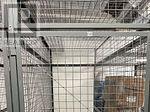3108 - 2221 Yonge Street Toronto, Ontario M4S 0B8
1 Bedroom
1 Bathroom
500 - 599 sqft
Indoor Pool
Central Air Conditioning, Ventilation System
Forced Air
$2,180 Monthly
Modern High-Floor 1-Bdrm Condo With A Spectacular Panoramic View!** Corner Unit, Wrap arround Huge Balcony, Open-Concept Layout, 9'Ceiling, Floor-to-Ceiling Windows & Lots of Natural Light. Luxury Building,Stunning Lobby. Full Amenities: 24/7 Concierge/Security, Gym & More! **Yonge & Eglinton** Incredible Location With Convenient Access To TTC, Eglinton Centre, Shopping & Restaurants. Walking Distance To Everything! (id:60365)
Property Details
| MLS® Number | C12550038 |
| Property Type | Single Family |
| Community Name | Mount Pleasant West |
| AmenitiesNearBy | Public Transit, Schools |
| CommunityFeatures | Pets Not Allowed |
| Features | Balcony |
| PoolType | Indoor Pool |
| ViewType | View |
Building
| BathroomTotal | 1 |
| BedroomsAboveGround | 1 |
| BedroomsTotal | 1 |
| Age | 0 To 5 Years |
| Amenities | Security/concierge, Exercise Centre, Party Room, Storage - Locker |
| Appliances | Cooktop, Dishwasher, Dryer, Microwave, Oven, Washer, Window Coverings, Refrigerator |
| BasementType | None |
| CoolingType | Central Air Conditioning, Ventilation System |
| ExteriorFinish | Concrete |
| FireProtection | Security Guard |
| FlooringType | Laminate, Porcelain Tile |
| HeatingFuel | Natural Gas |
| HeatingType | Forced Air |
| SizeInterior | 500 - 599 Sqft |
| Type | Apartment |
Parking
| Garage |
Land
| Acreage | No |
| LandAmenities | Public Transit, Schools |
Rooms
| Level | Type | Length | Width | Dimensions |
|---|---|---|---|---|
| Flat | Living Room | 3.81 m | 3.4 m | 3.81 m x 3.4 m |
| Flat | Dining Room | 3.81 m | 3.4 m | 3.81 m x 3.4 m |
| Flat | Kitchen | 2.8 m | 2.59 m | 2.8 m x 2.59 m |
| Flat | Primary Bedroom | 3.96 m | 3.18 m | 3.96 m x 3.18 m |
| Flat | Bathroom | 2.6 m | 2 m | 2.6 m x 2 m |
| Flat | Laundry Room | 1 m | 1 m | 1 m x 1 m |
| Flat | Foyer | 2 m | 2 m | 2 m x 2 m |
Baolin Zhu
Broker
Century 21 Percy Fulton Ltd.
2911 Kennedy Road
Toronto, Ontario M1V 1S8
2911 Kennedy Road
Toronto, Ontario M1V 1S8

