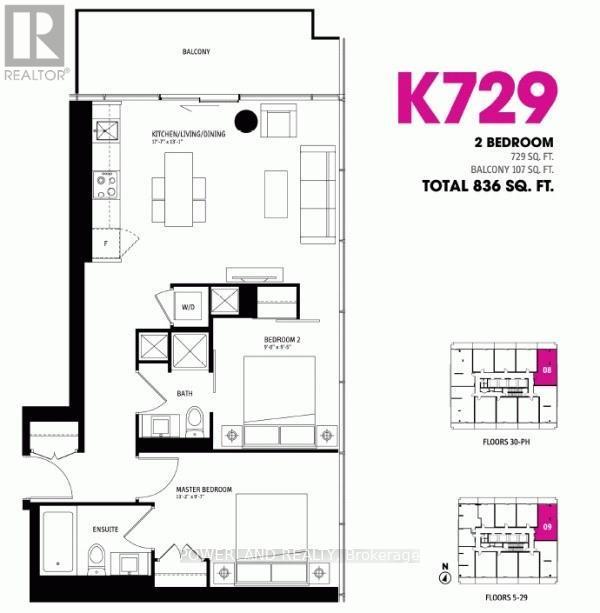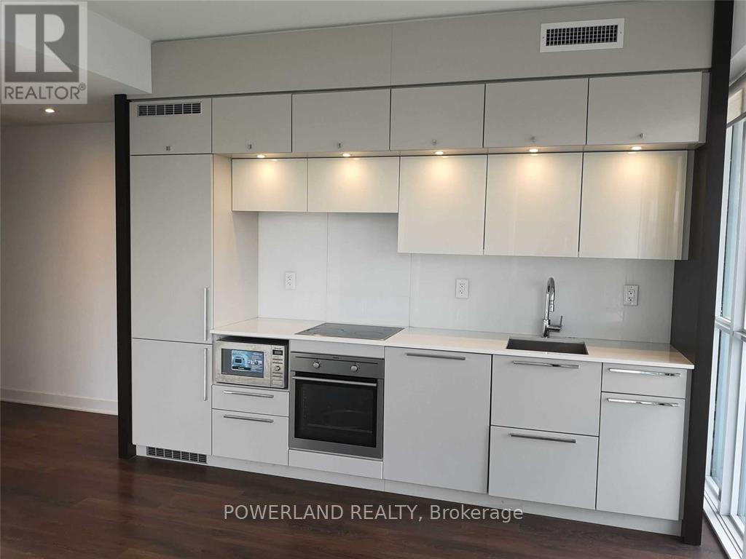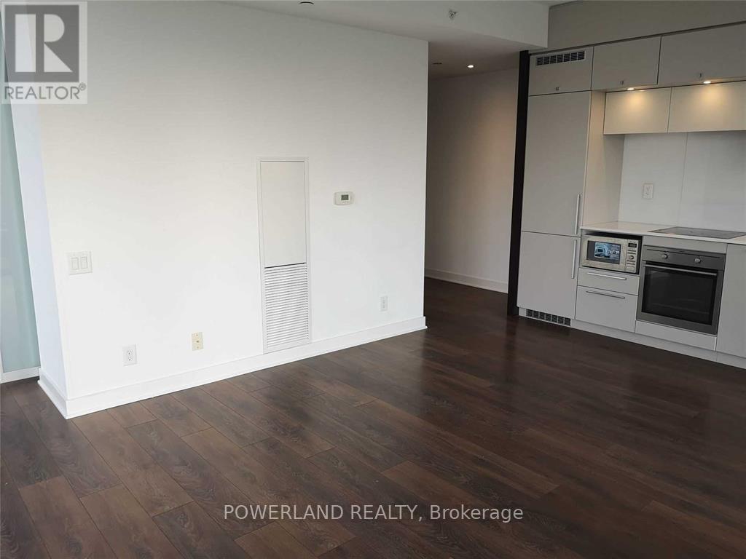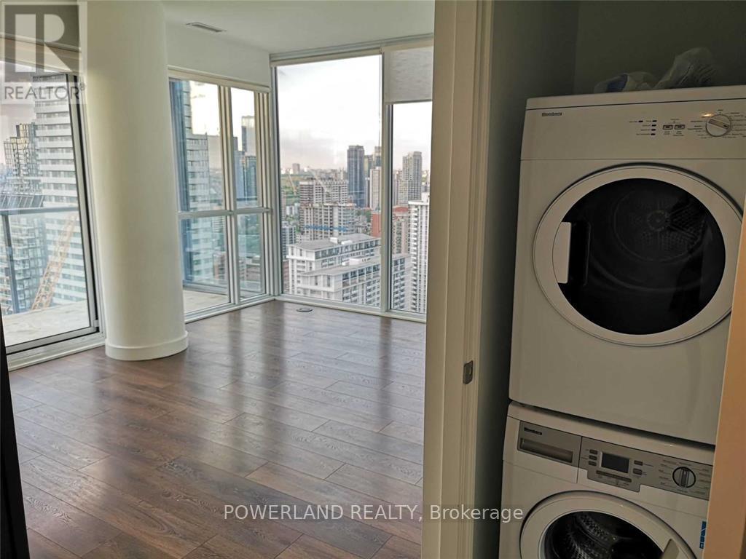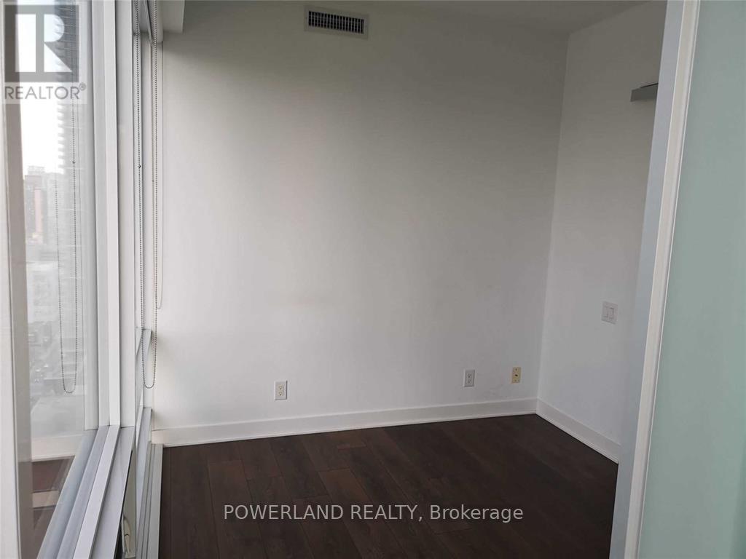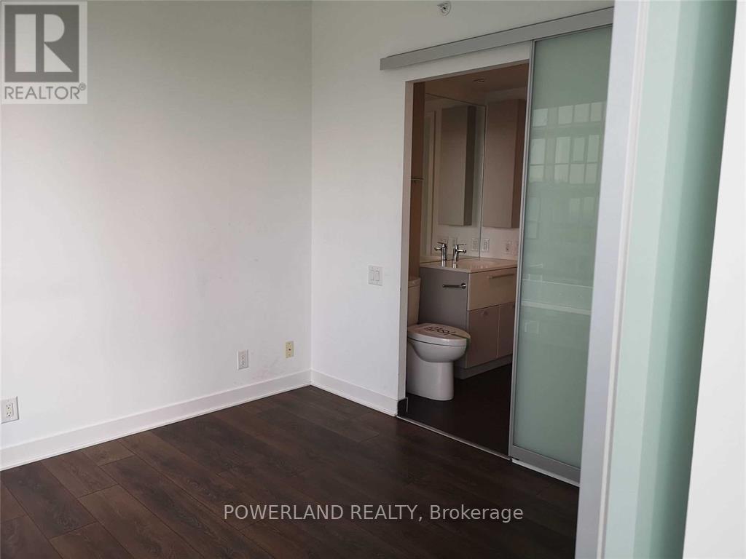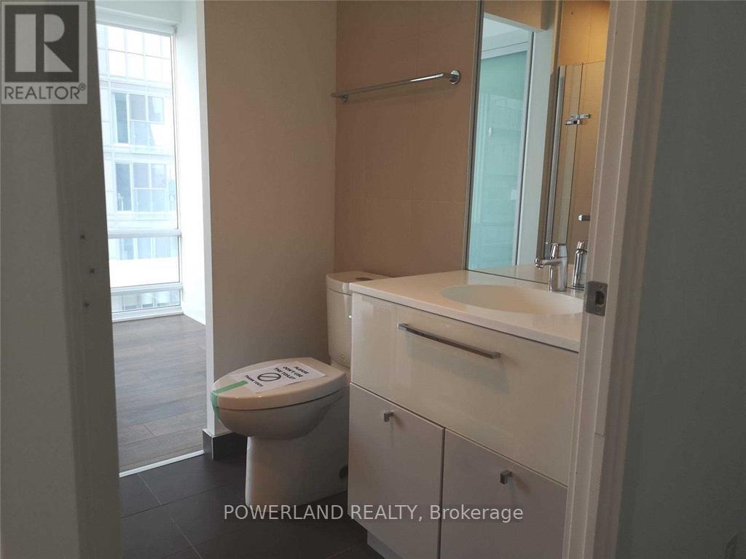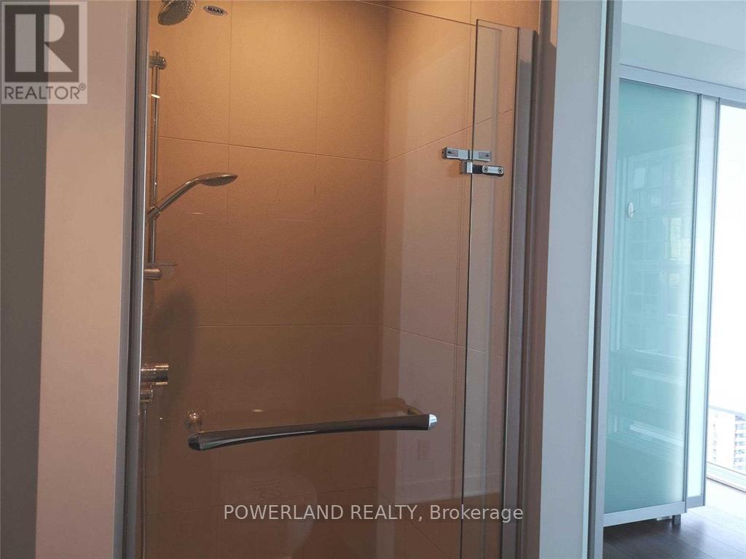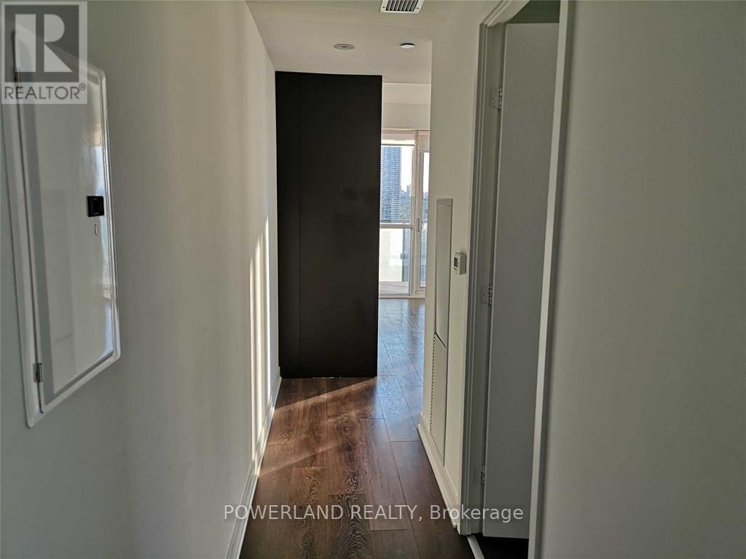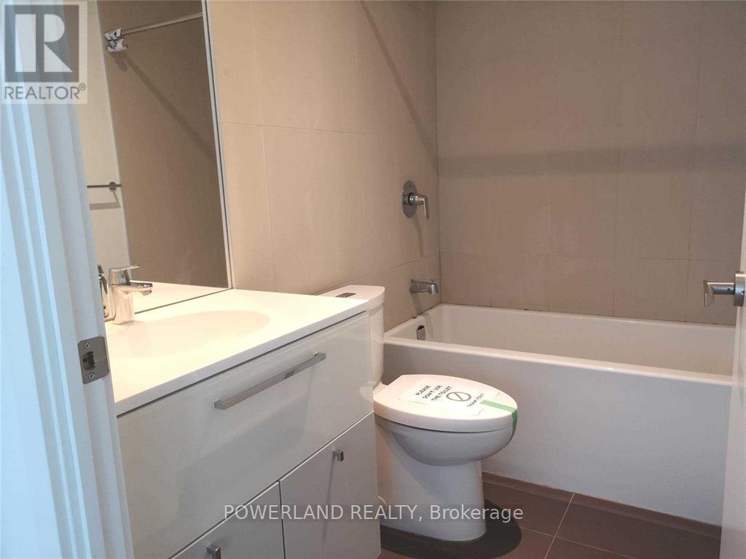3108 - 15 Grenville Street Toronto, Ontario M4Y 1A1
2 Bedroom
2 Bathroom
700 - 799 sqft
Central Air Conditioning
Forced Air
$3,250 Monthly
Welcome to Karma Condo, Located in the Heart of Downtown. Functional Layout 2 Bedroom 2 FULL Bathroom With A Breathtaking View ! Bright & Spacious Corner Unit. Design With High End Finishes W/9 Ft Ceilings. Floor-To-Ceiling Windows, Granite Counter, Integrated Appliances. Steps To Subway, Ttc, Streetcar, Grocery, Shopping. Walk To U Of T, Ryerson University And Hospitals. Great Amenities including Guest Suites, Outdoor BBQ Area, a fully equipped Gym, Party room, Billiards, Theatre room, and Sauna. ***The Unit can be Unfurnished or Furnished*** (id:60365)
Property Details
| MLS® Number | C12510384 |
| Property Type | Single Family |
| Neigbourhood | University—Rosedale |
| Community Name | Bay Street Corridor |
| AmenitiesNearBy | Public Transit |
| CommunityFeatures | Pets Allowed With Restrictions |
| Features | Balcony, Carpet Free |
Building
| BathroomTotal | 2 |
| BedroomsAboveGround | 2 |
| BedroomsTotal | 2 |
| Age | 0 To 5 Years |
| Appliances | Dishwasher, Dryer, Stove, Washer, Refrigerator |
| BasementType | None |
| CoolingType | Central Air Conditioning |
| ExteriorFinish | Concrete |
| FlooringType | Laminate |
| HeatingFuel | Electric |
| HeatingType | Forced Air |
| SizeInterior | 700 - 799 Sqft |
| Type | Apartment |
Parking
| No Garage |
Land
| Acreage | No |
| LandAmenities | Public Transit |
Rooms
| Level | Type | Length | Width | Dimensions |
|---|---|---|---|---|
| Ground Level | Living Room | 17.58 m | 13.09 m | 17.58 m x 13.09 m |
| Ground Level | Dining Room | 17.58 m | 13.09 m | 17.58 m x 13.09 m |
| Ground Level | Kitchen | 17.58 m | 13.09 m | 17.58 m x 13.09 m |
| Ground Level | Primary Bedroom | 13.15 m | 9.58 m | 13.15 m x 9.58 m |
| Ground Level | Bedroom 2 | 9.41 m | 8.99 m | 9.41 m x 8.99 m |
Katherine Zhu
Salesperson
Powerland Realty
160 West Beaver Creek Rd #2a
Richmond Hill, Ontario L4B 1B4
160 West Beaver Creek Rd #2a
Richmond Hill, Ontario L4B 1B4

