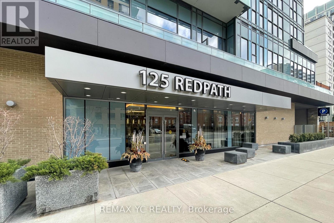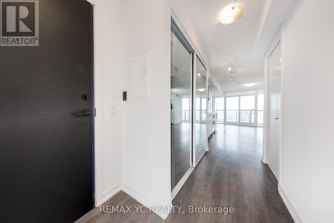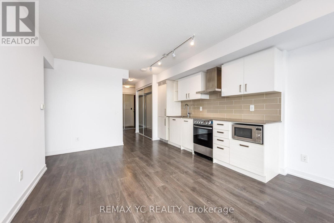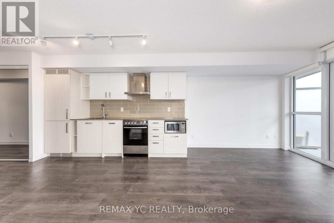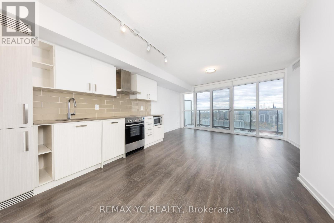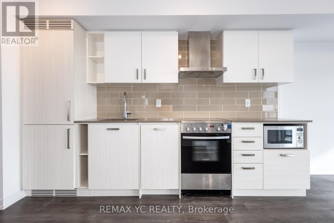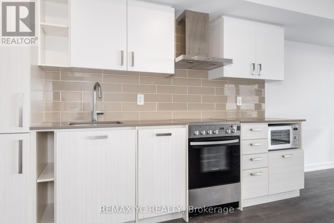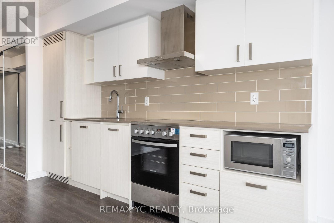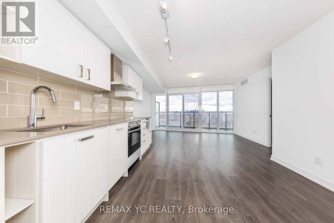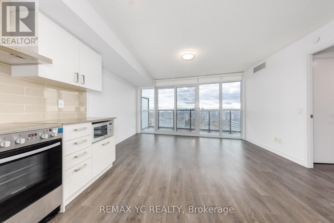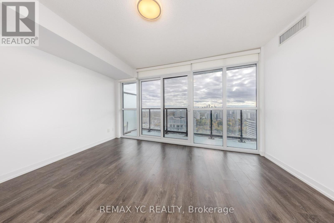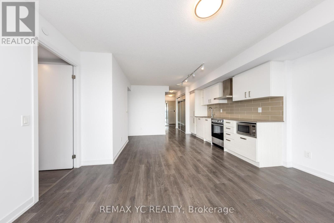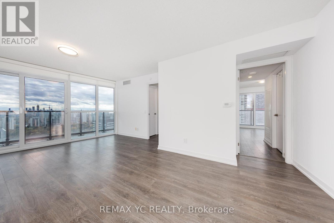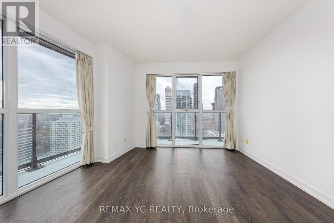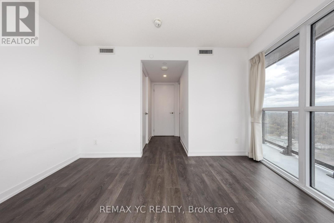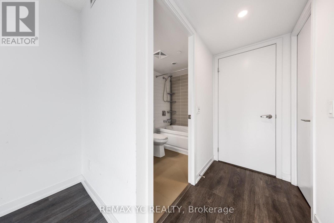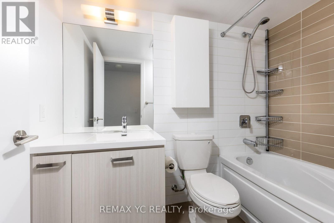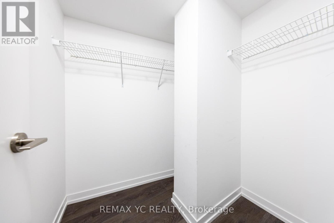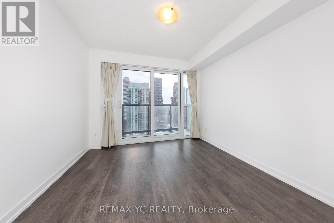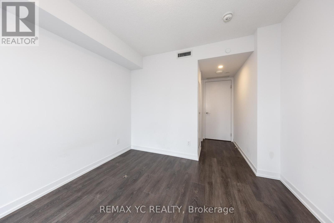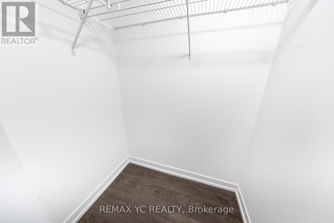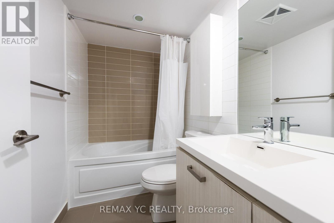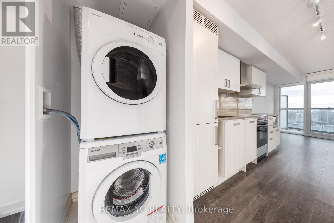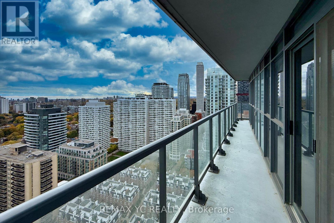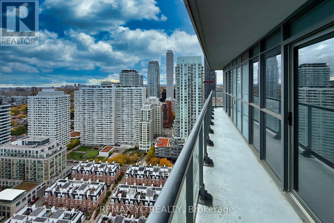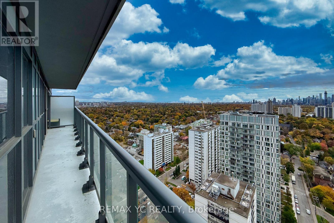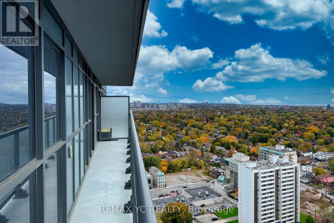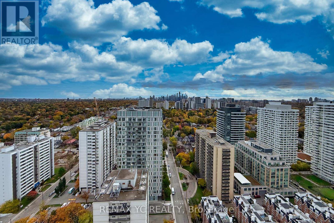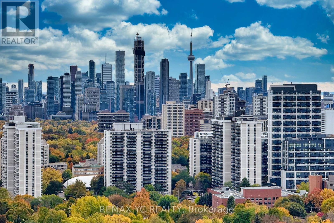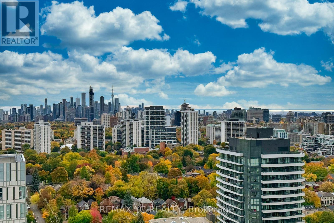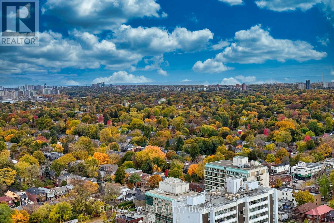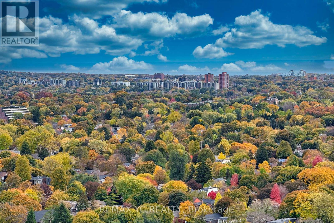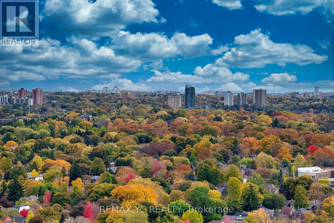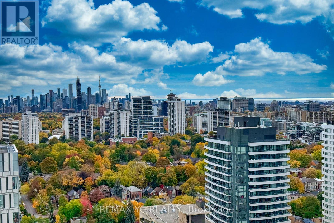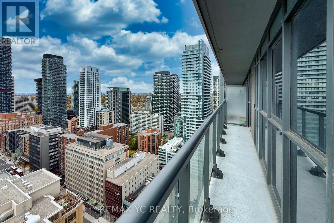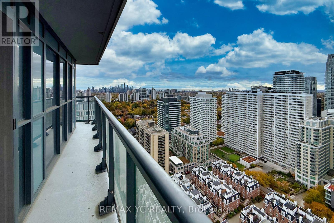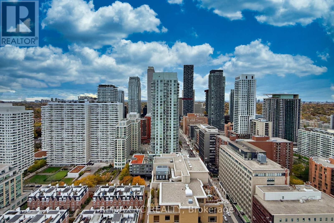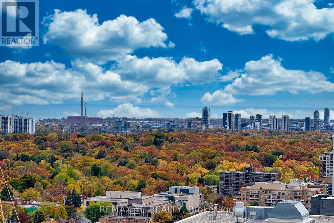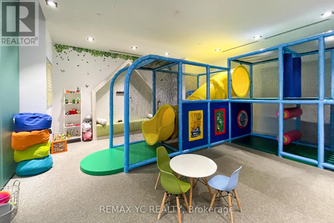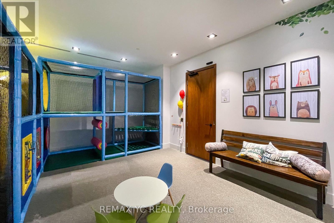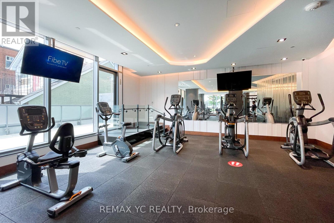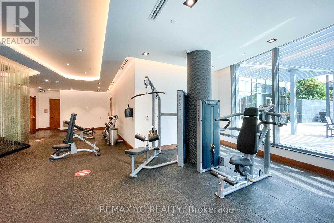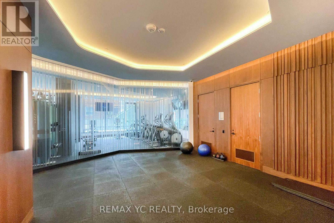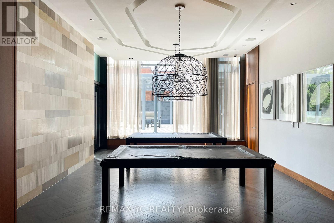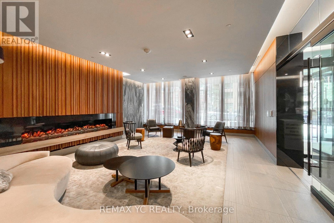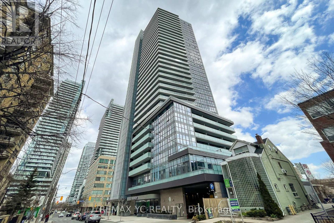2 Bedroom
2 Bathroom
800 - 899 sqft
Central Air Conditioning
Forced Air
$3,150 Monthly
Located in Midtown with the upcoming LRT just steps away! This spacious 2-bedroom suite offers a bright south-facing exposure with an unobstructed city view. Features include 9 ft ceilings, laminate flooring throughout, and a functional layout with separate living and dining areas. The modern built-in kitchen is perfect for both cooking and entertaining. The primary bedroom includes a large window, walk-in closet, and an ensuite bath. The second bedroom also features a large closet and window - no interior bedrooms here. Parking is included. Conveniently situated close to grocery stores, LCBO, public transit (LRT coming soon), and the subway. Move-in ready and waiting for you! (id:60365)
Property Details
|
MLS® Number
|
C12503472 |
|
Property Type
|
Single Family |
|
Community Name
|
Mount Pleasant West |
|
CommunityFeatures
|
Pets Allowed With Restrictions |
|
Features
|
Balcony |
|
ParkingSpaceTotal
|
1 |
Building
|
BathroomTotal
|
2 |
|
BedroomsAboveGround
|
2 |
|
BedroomsTotal
|
2 |
|
Appliances
|
Blinds, Dishwasher, Dryer, Microwave, Stove, Washer, Refrigerator |
|
BasementType
|
None |
|
CoolingType
|
Central Air Conditioning |
|
ExteriorFinish
|
Concrete |
|
FlooringType
|
Laminate |
|
HeatingFuel
|
Natural Gas |
|
HeatingType
|
Forced Air |
|
SizeInterior
|
800 - 899 Sqft |
|
Type
|
Apartment |
Parking
Land
Rooms
| Level |
Type |
Length |
Width |
Dimensions |
|
Main Level |
Living Room |
4.27 m |
3.21 m |
4.27 m x 3.21 m |
|
Main Level |
Dining Room |
3.51 m |
2.74 m |
3.51 m x 2.74 m |
|
Main Level |
Kitchen |
3.51 m |
3.66 m |
3.51 m x 3.66 m |
|
Main Level |
Primary Bedroom |
3.81 m |
3.05 m |
3.81 m x 3.05 m |
|
Main Level |
Bedroom 2 |
3.06 m |
3.05 m |
3.06 m x 3.05 m |
https://www.realtor.ca/real-estate/29060860/3108-125-redpath-avenue-toronto-mount-pleasant-west-mount-pleasant-west

