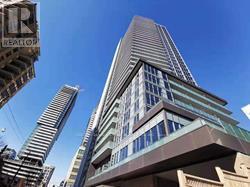3107 - 125 Redpath Avenue Toronto, Ontario M4S 0B5
2 Bedroom
1 Bathroom
600 - 699 sqft
Central Air Conditioning
Forced Air
$2,680 Monthly
The Eglinton Condo by Menkes at Yonge & Eglinton, 1 + 1 bedroom, Den can be used as a 2nd bedroom with door and closet space, Laminate Flooring, Stainless Steel Appliances, Quartz Countertop. Excellent building amenities include a lobby with a 24-hour concierge, Fitness Centre, Party Room, Wireless Lounge, Outdoor Terrace with BBQ, lounge, and sundeck. Walking distance to Yonge-Eglinton Shopping Centre, Shops, Restaurants, LCHO, Movie Theatre, TTC, Subway at Doorstep. (id:60365)
Property Details
| MLS® Number | C12414461 |
| Property Type | Single Family |
| Community Name | Mount Pleasant West |
| AmenitiesNearBy | Hospital, Public Transit, Schools |
| CommunityFeatures | Pets Not Allowed |
| Features | Balcony |
| ParkingSpaceTotal | 1 |
Building
| BathroomTotal | 1 |
| BedroomsAboveGround | 1 |
| BedroomsBelowGround | 1 |
| BedroomsTotal | 2 |
| Amenities | Security/concierge, Exercise Centre, Visitor Parking |
| Appliances | Cooktop, Dishwasher, Dryer, Microwave, Range, Washer, Window Coverings, Refrigerator |
| CoolingType | Central Air Conditioning |
| ExteriorFinish | Concrete |
| FlooringType | Laminate |
| HeatingFuel | Natural Gas |
| HeatingType | Forced Air |
| SizeInterior | 600 - 699 Sqft |
| Type | Apartment |
Parking
| Underground | |
| Garage |
Land
| Acreage | No |
| LandAmenities | Hospital, Public Transit, Schools |
Rooms
| Level | Type | Length | Width | Dimensions |
|---|---|---|---|---|
| Flat | Living Room | 3.62 m | 3.09 m | 3.62 m x 3.09 m |
| Flat | Dining Room | 3.62 m | 3.09 m | 3.62 m x 3.09 m |
| Flat | Kitchen | 2.13 m | 2.52 m | 2.13 m x 2.52 m |
| Flat | Primary Bedroom | 2.86 m | 3.21 m | 2.86 m x 3.21 m |
| Flat | Den | 2.69 m | 2.52 m | 2.69 m x 2.52 m |
Antony Huen Lun Chan
Broker
Century 21 King's Quay Real Estate Inc.
7303 Warden Ave #101
Markham, Ontario L3R 5Y6
7303 Warden Ave #101
Markham, Ontario L3R 5Y6











