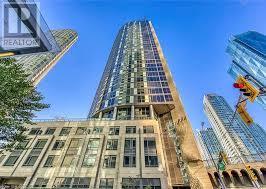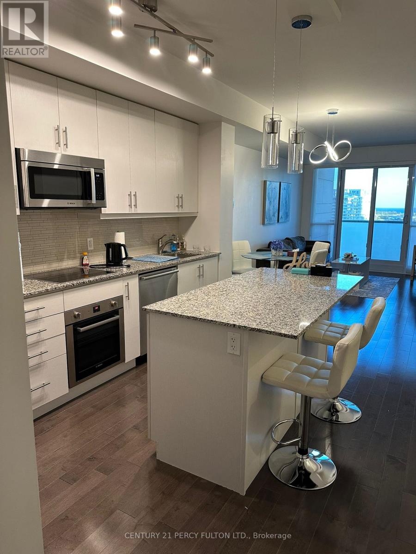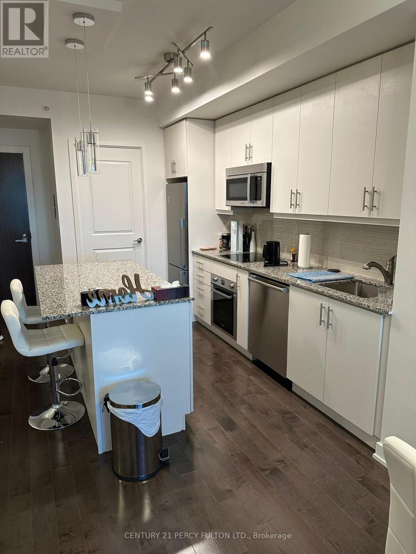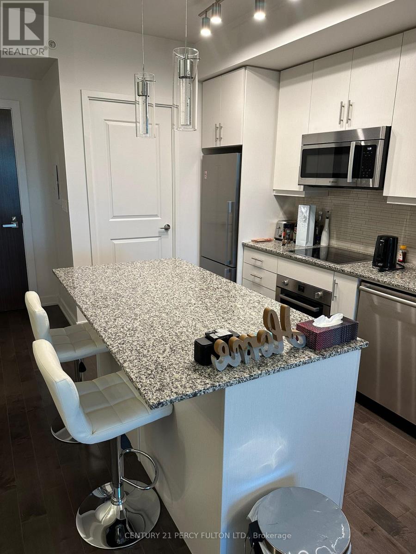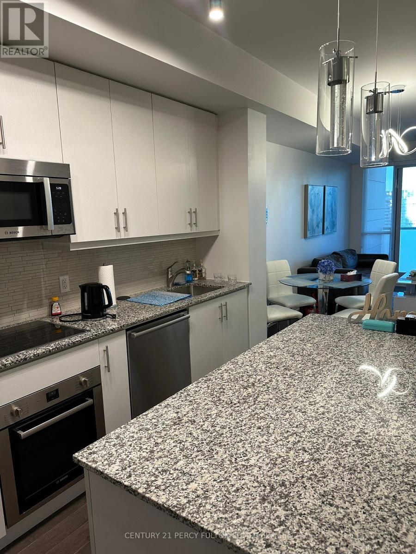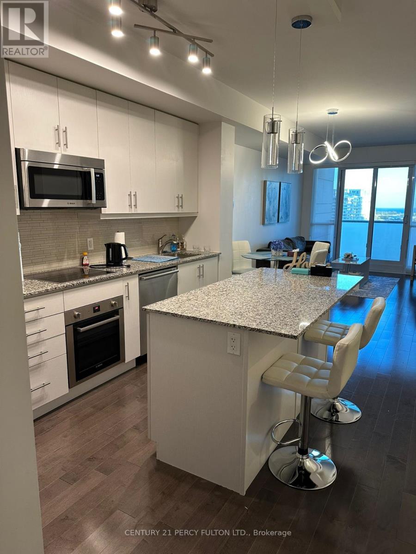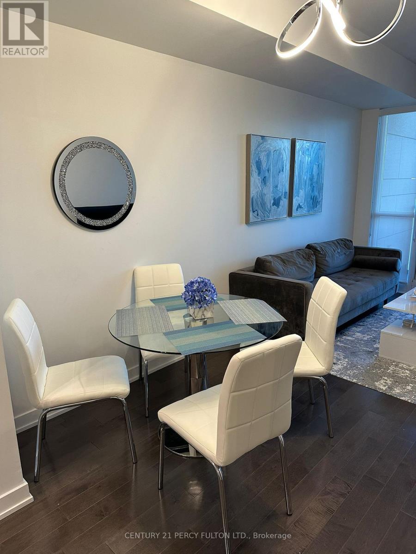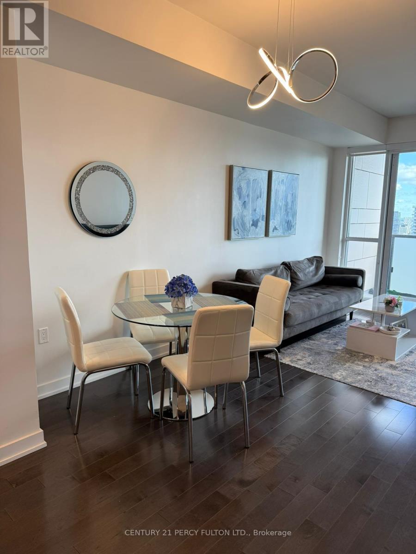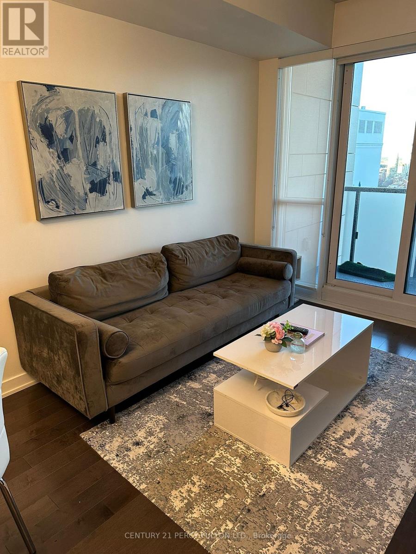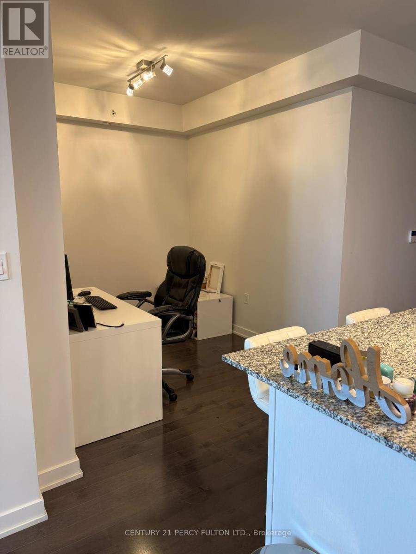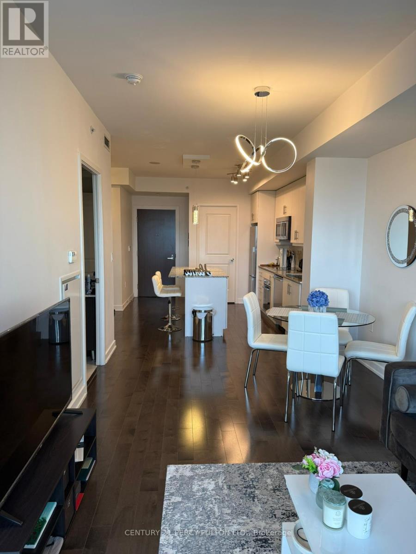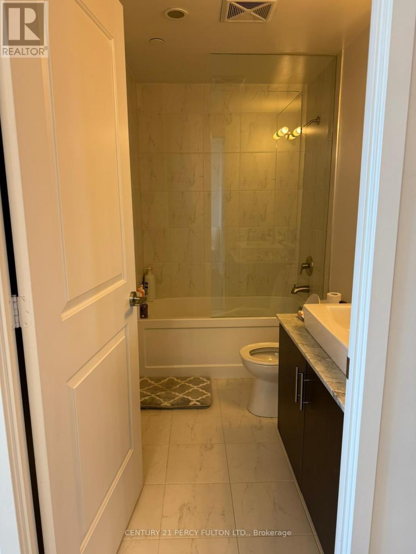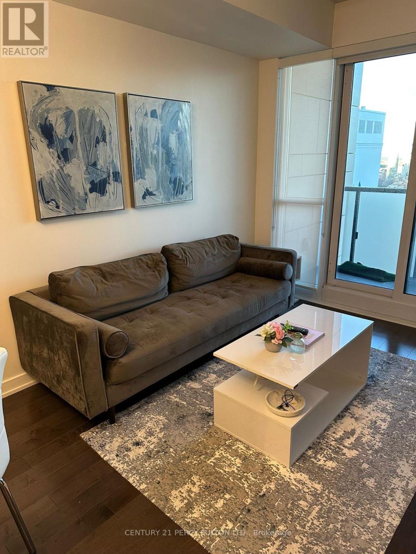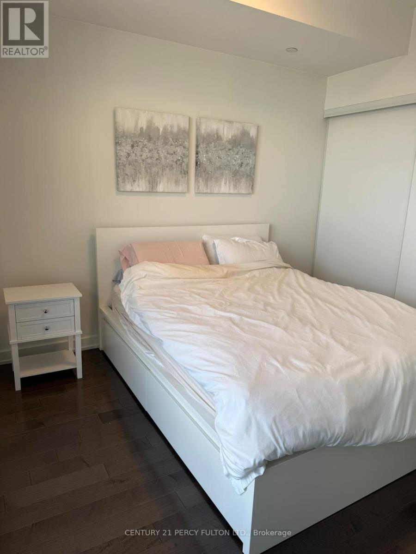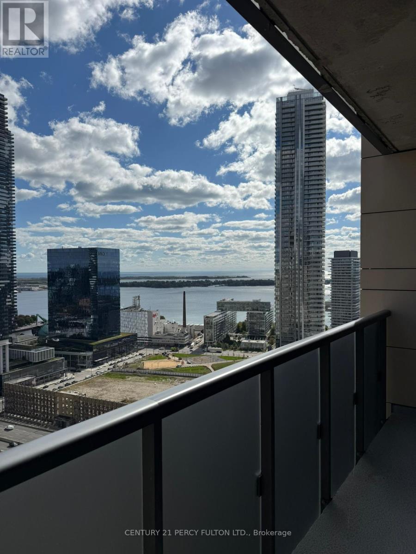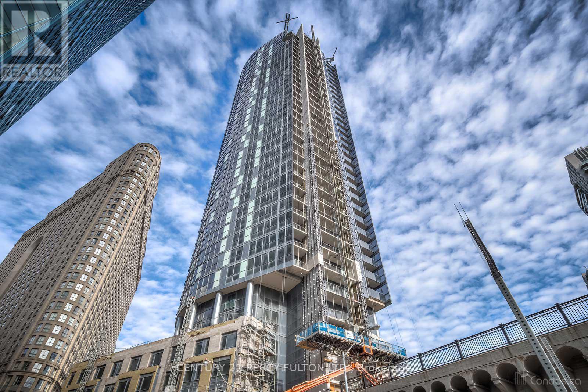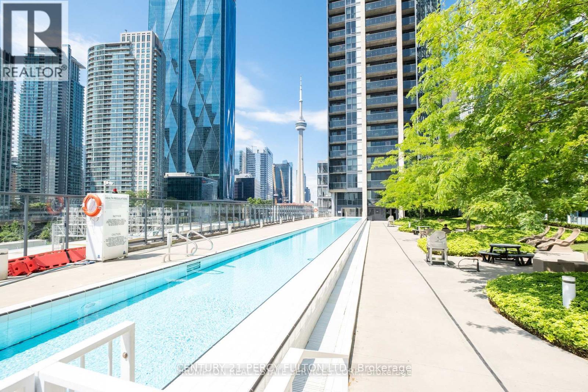3107 - 1 The Esplanade Drive Toronto, Ontario M5E 0A8
$2,850 Monthly
Welcome to Backstage on the Esplanade! This bright and spacious 1 Bedroom + Den suite offers the perfect downtown lifestyle with south-facing lake views and 9 ft ceilings. Enjoy an open-concept layout with hardwood floors, modern kitchen with a large island, granite countertops, and stainless steel appliances perfect for cooking, entertaining, or relaxing after a long day. The den makes a great home office or guest space, and the luxury bathroom adds extra comfort and the locker is a great bonus for extra storage. The building has fantastic amenities including a rooftop terrace, outdoor pool, gym, sauna, steam room, and even a cinema room. Live in one of the best locations downtown steps to Union Station, St. Lawrence Market, the waterfront, restaurants, cafes, and parks. If you're looking for a modern space with great amenities and unbeatable access to everything Toronto has to offer, this is the place to call home. (id:60365)
Property Details
| MLS® Number | C12460850 |
| Property Type | Single Family |
| Community Name | Waterfront Communities C8 |
| AmenitiesNearBy | Public Transit |
| CommunityFeatures | Pets Not Allowed |
| Features | Conservation/green Belt, Balcony, Carpet Free, In Suite Laundry |
| PoolType | Outdoor Pool |
| WaterFrontType | Waterfront |
Building
| BathroomTotal | 1 |
| BedroomsAboveGround | 1 |
| BedroomsBelowGround | 1 |
| BedroomsTotal | 2 |
| Amenities | Security/concierge, Recreation Centre, Exercise Centre, Party Room, Visitor Parking, Separate Heating Controls, Storage - Locker |
| CoolingType | Central Air Conditioning |
| ExteriorFinish | Concrete |
| FlooringType | Hardwood |
| HeatingFuel | Natural Gas |
| HeatingType | Forced Air |
| SizeInterior | 600 - 699 Sqft |
| Type | Apartment |
Parking
| Underground | |
| Garage |
Land
| Acreage | No |
| LandAmenities | Public Transit |
Rooms
| Level | Type | Length | Width | Dimensions |
|---|---|---|---|---|
| Flat | Kitchen | 3.65 m | 3.08 m | 3.65 m x 3.08 m |
| Flat | Living Room | 5.5 m | 3 m | 5.5 m x 3 m |
| Flat | Dining Room | 5.5 m | 3 m | 5.5 m x 3 m |
| Flat | Primary Bedroom | 3.28 m | 2.7 m | 3.28 m x 2.7 m |
| Flat | Study | 2.5 m | 2.4 m | 2.5 m x 2.4 m |
Sam Vig
Salesperson
2911 Kennedy Road
Toronto, Ontario M1V 1S8

