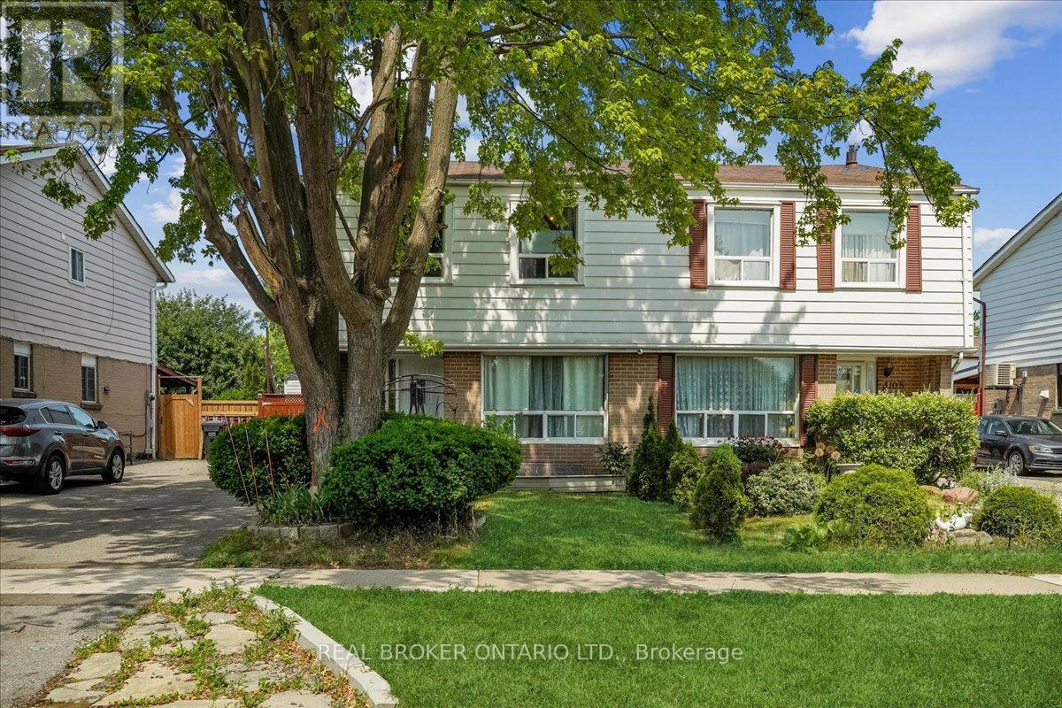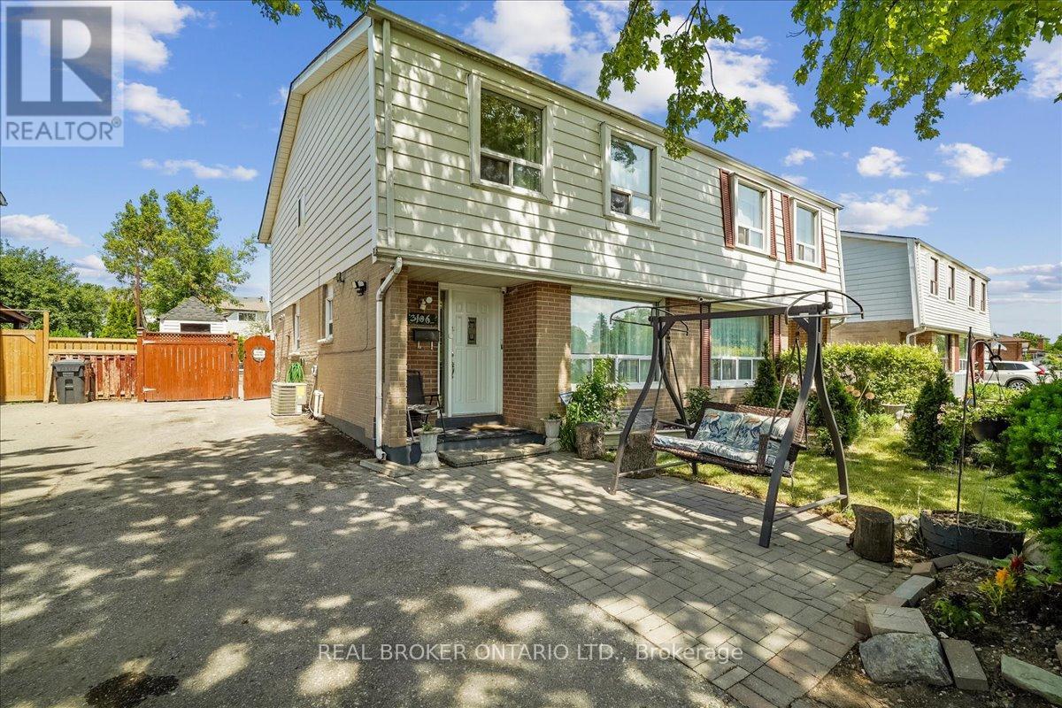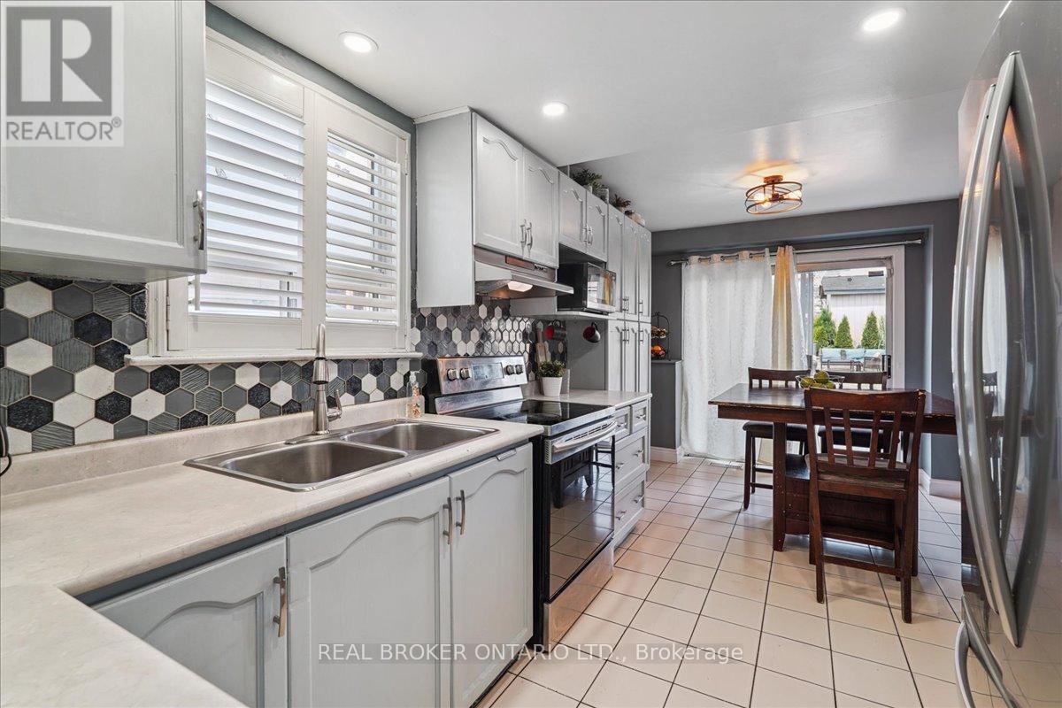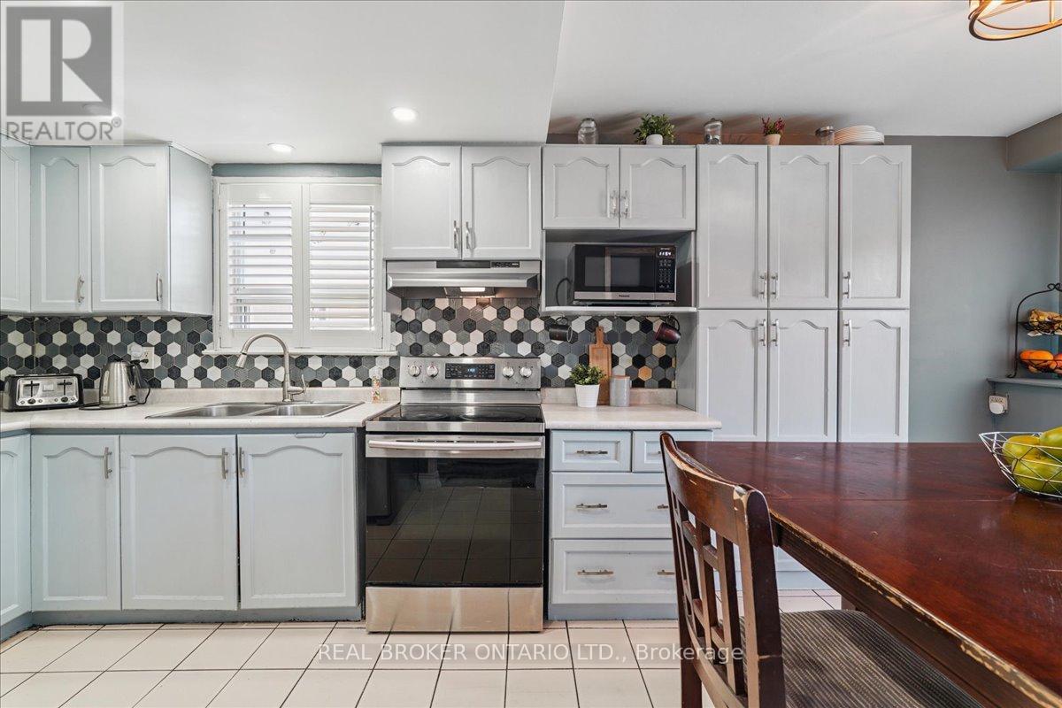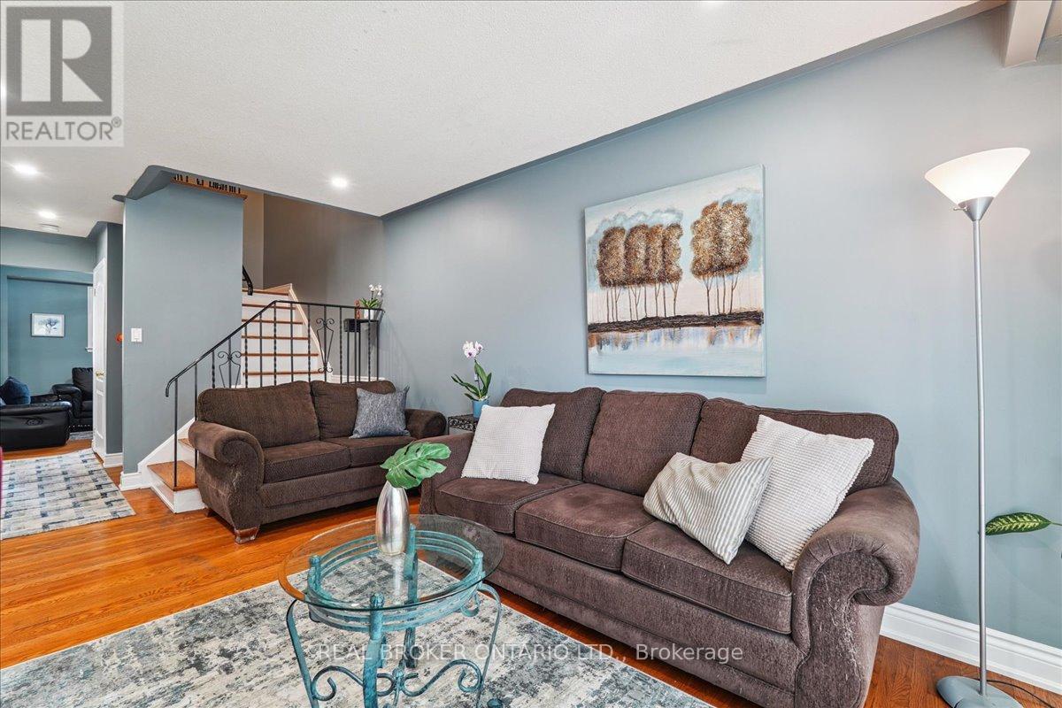3106 Redbank Crescent Mississauga, Ontario L4T 1V1
$839,999
Location! Location! Location! Well Maintained 4+1 bedroom, 3-bath home on a spacious 31 x 127 ft lot. The landscaped backyard features interlocking, a built-in fire pit, and a long driveway that fits up to 4 cars. Inside, the layout offers flexibility with a second family room that can serve as a formal dining space. The finished basement includes a bedroom with ensuite, a den, and a kitchenette ideal for extended family or additional living space. Located in a quiet, family-friendly neighbourhood close to parks, schools, transit, shopping, highways, and Pearson Airport. (id:60365)
Property Details
| MLS® Number | W12244642 |
| Property Type | Single Family |
| Community Name | Malton |
| AmenitiesNearBy | Place Of Worship, Hospital, Schools |
| CommunityFeatures | Community Centre |
| EquipmentType | Water Heater |
| ParkingSpaceTotal | 4 |
| RentalEquipmentType | Water Heater |
Building
| BathroomTotal | 3 |
| BedroomsAboveGround | 4 |
| BedroomsBelowGround | 2 |
| BedroomsTotal | 6 |
| Appliances | Dryer, Stove, Washer, Two Refrigerators |
| BasementDevelopment | Finished |
| BasementType | N/a (finished) |
| ConstructionStyleAttachment | Semi-detached |
| CoolingType | Central Air Conditioning |
| ExteriorFinish | Vinyl Siding, Brick |
| FireProtection | Security System |
| FlooringType | Hardwood, Tile |
| FoundationType | Unknown |
| HalfBathTotal | 1 |
| HeatingFuel | Natural Gas |
| HeatingType | Forced Air |
| StoriesTotal | 2 |
| SizeInterior | 1500 - 2000 Sqft |
| Type | House |
| UtilityWater | Municipal Water |
Parking
| No Garage |
Land
| Acreage | No |
| LandAmenities | Place Of Worship, Hospital, Schools |
| Sewer | Sanitary Sewer |
| SizeDepth | 127 Ft |
| SizeFrontage | 31 Ft |
| SizeIrregular | 31 X 127 Ft |
| SizeTotalText | 31 X 127 Ft |
Rooms
| Level | Type | Length | Width | Dimensions |
|---|---|---|---|---|
| Second Level | Primary Bedroom | 5 m | 2.8 m | 5 m x 2.8 m |
| Second Level | Bedroom 2 | 3.85 m | 2.8 m | 3.85 m x 2.8 m |
| Second Level | Bedroom 3 | 3.14 m | 2.7 m | 3.14 m x 2.7 m |
| Second Level | Bedroom 4 | 2.84 m | 2.7 m | 2.84 m x 2.7 m |
| Basement | Bedroom 5 | Measurements not available | ||
| Basement | Den | Measurements not available | ||
| Main Level | Living Room | 5.4 m | 3.2 m | 5.4 m x 3.2 m |
| Main Level | Dining Room | 2.65 m | 2.65 m | 2.65 m x 2.65 m |
| Main Level | Kitchen | 5.8 m | 2.65 m | 5.8 m x 2.65 m |
https://www.realtor.ca/real-estate/28519545/3106-redbank-crescent-mississauga-malton-malton
Jolay Williams
Salesperson
130 King St W Unit 1900b
Toronto, Ontario M5X 1E3
Tara Crooks
Salesperson
130 King St W Unit 1900b
Toronto, Ontario M5X 1E3

