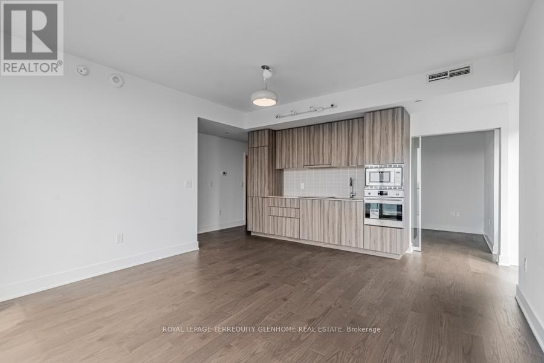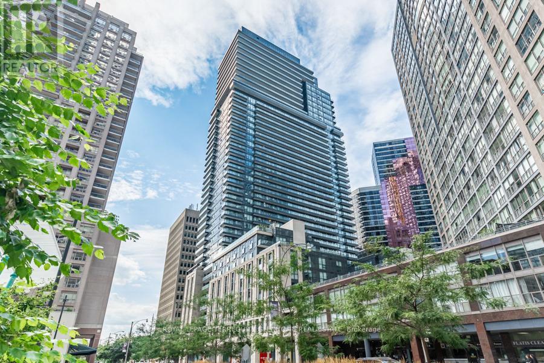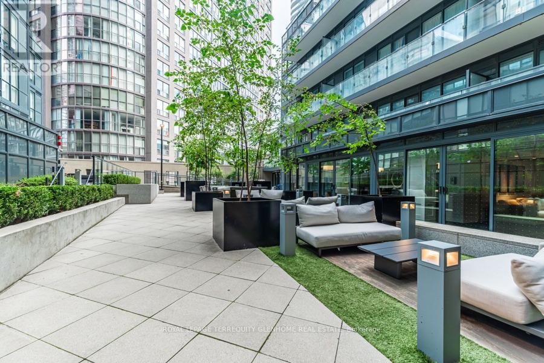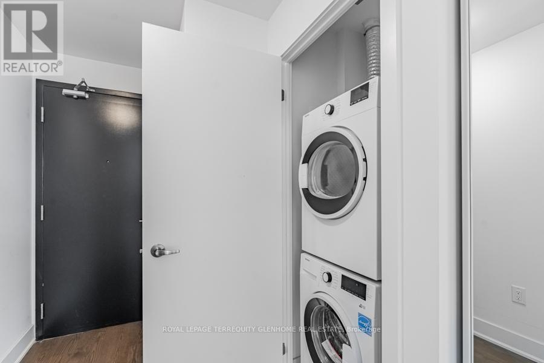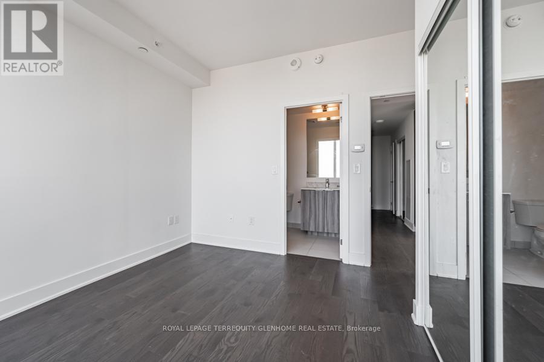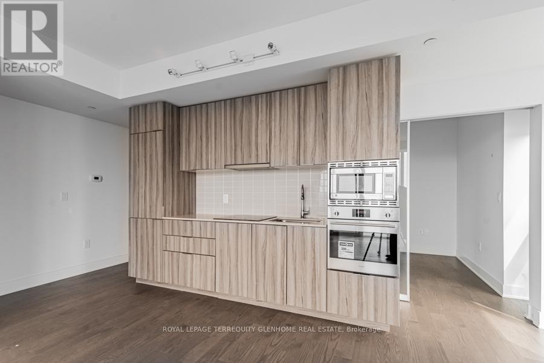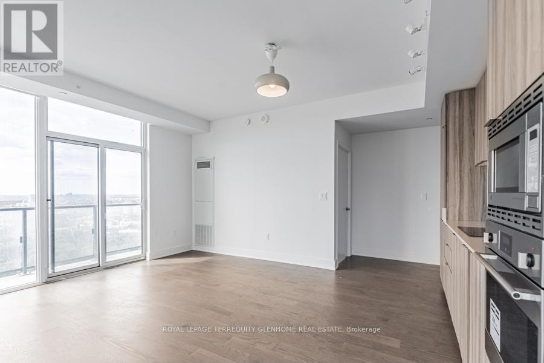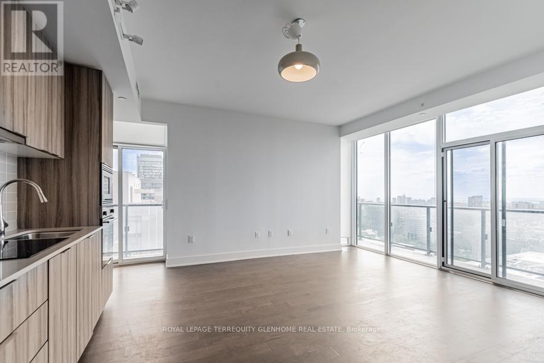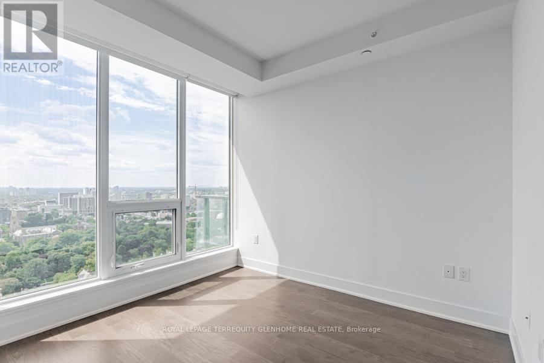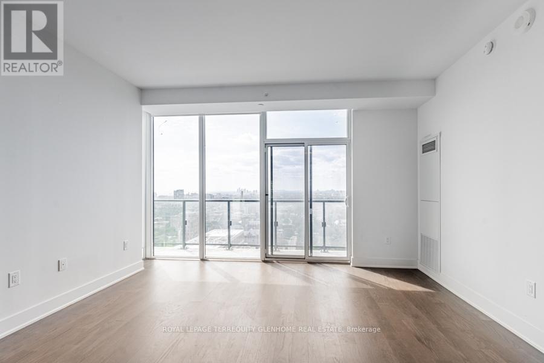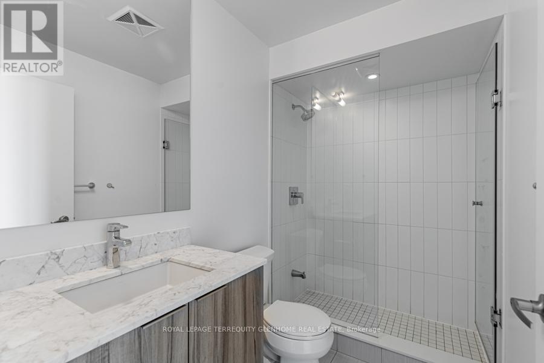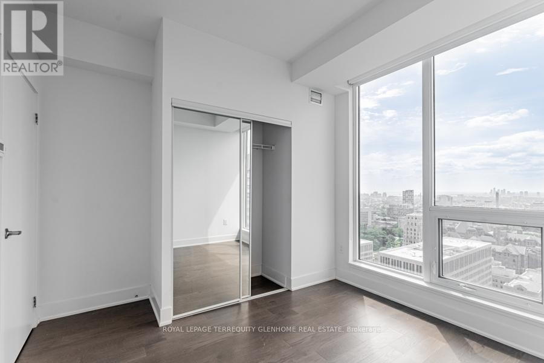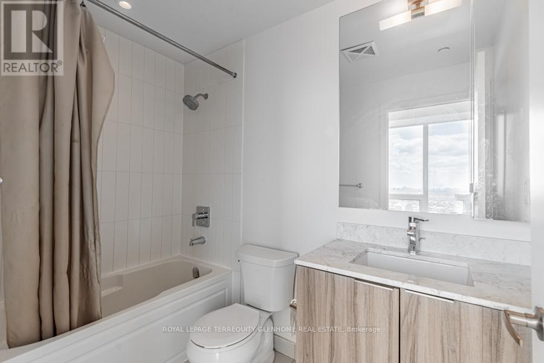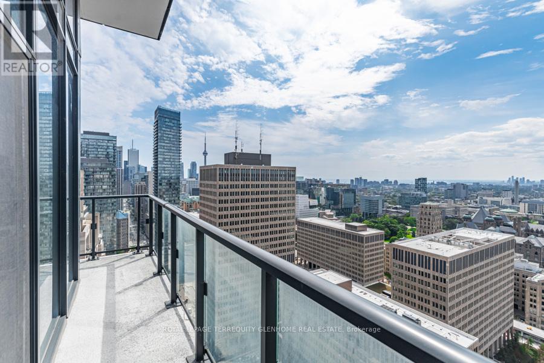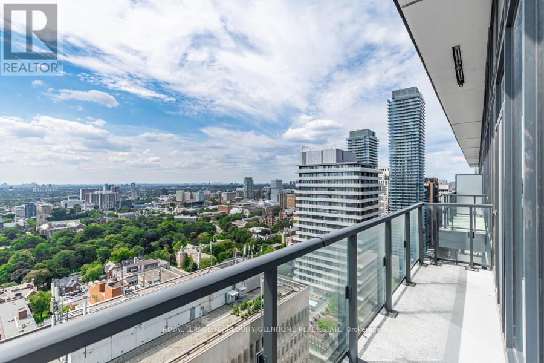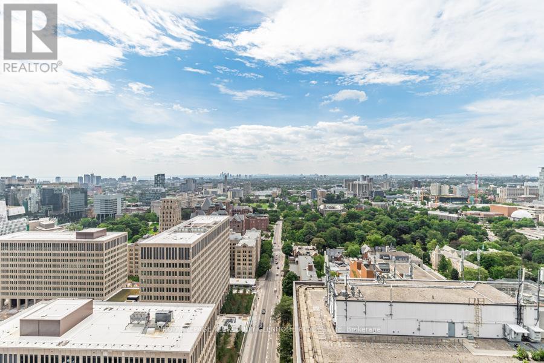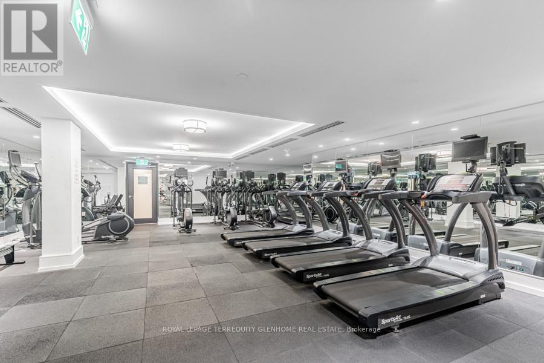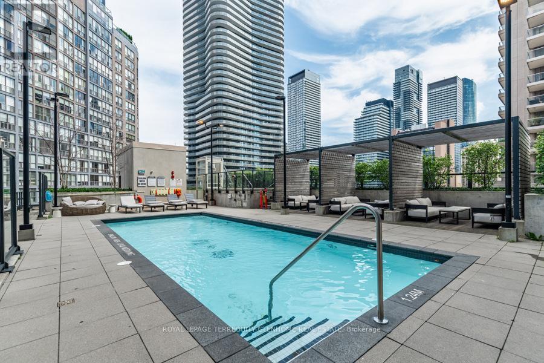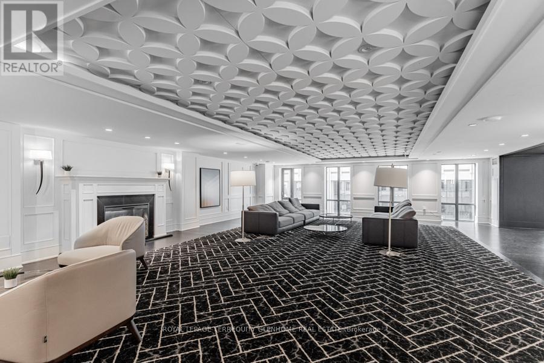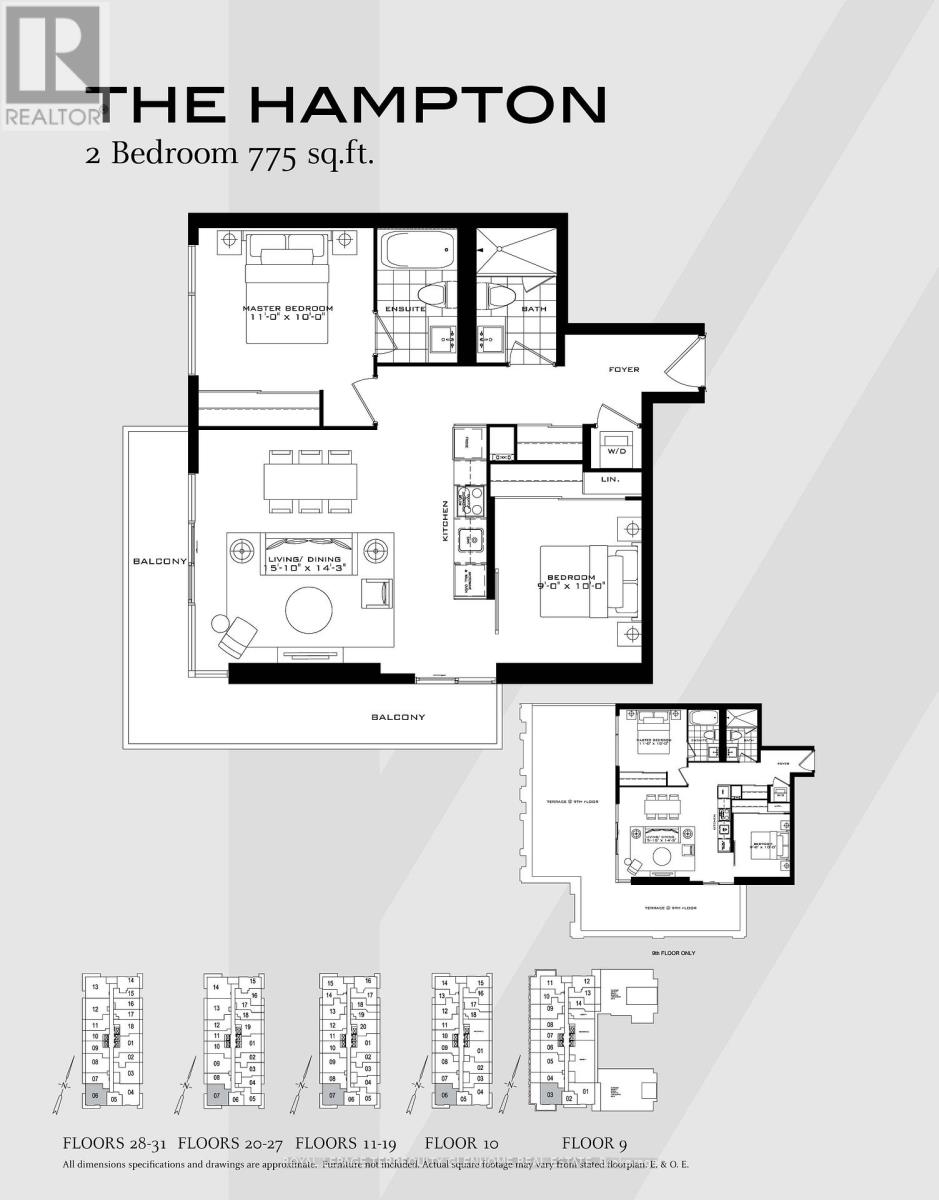3106 - 955 Bay Street Toronto, Ontario M5S 2A2
$869,000Maintenance, Parking, Insurance, Common Area Maintenance
$697.87 Monthly
Maintenance, Parking, Insurance, Common Area Maintenance
$697.87 MonthlyDiscover Unparalleled Luxury In This Exquisite 2 Bed, 2 Bath South/West 775 Sq. Ft. Corner Unit. Featuring Breathtaking City Views From Expansive 9 Floor-To-Ceiling Windows And A Wrap-Around Terrace. Situated On The 31st Floor, This South-West Facing Gem Offers Unobstructed Vistas And A Prime Downtown Location At Bay & Wellesley. Enjoy The Convenience Of Being Within Walking Distance To The University Of Toronto, TMU (Ryerson), Yonge & Bloor Subway Lines, Yorkville, And A Wealth Of Shops And Restaurants. Located Near Hospital Row, This Property Is Perfect For Both Professionals And Academics. 1 Parking & 1 Locker Incl. The Building Boasts 24-Hour Security And Concierge Services, Along With Guest Suites And Visitor Parking For Added Convenience. Indulge In The Ultimate Urban Lifestyle In This Sophisticated Residence. (id:60365)
Property Details
| MLS® Number | C12450706 |
| Property Type | Single Family |
| Neigbourhood | Toronto Centre |
| Community Name | Bay Street Corridor |
| AmenitiesNearBy | Hospital, Park, Public Transit, Schools |
| CommunityFeatures | Pets Allowed With Restrictions |
| Features | Balcony |
| ParkingSpaceTotal | 1 |
| PoolType | Outdoor Pool |
Building
| BathroomTotal | 2 |
| BedroomsAboveGround | 2 |
| BedroomsTotal | 2 |
| Age | 0 To 5 Years |
| Amenities | Security/concierge, Exercise Centre, Sauna, Visitor Parking, Storage - Locker |
| Appliances | Water Heater, Cooktop, Dishwasher, Dryer, Microwave, Oven, Washer, Refrigerator |
| BasementType | None |
| CoolingType | Central Air Conditioning |
| ExteriorFinish | Concrete |
| FlooringType | Laminate |
| HeatingFuel | Natural Gas |
| HeatingType | Forced Air |
| SizeInterior | 700 - 799 Sqft |
| Type | Apartment |
Parking
| Underground | |
| Garage |
Land
| Acreage | No |
| LandAmenities | Hospital, Park, Public Transit, Schools |
Rooms
| Level | Type | Length | Width | Dimensions |
|---|---|---|---|---|
| Main Level | Living Room | 4.6 m | 4.36 m | 4.6 m x 4.36 m |
| Main Level | Dining Room | 4.6 m | 4.36 m | 4.6 m x 4.36 m |
| Main Level | Kitchen | 4.6 m | 4.36 m | 4.6 m x 4.36 m |
| Main Level | Primary Bedroom | 3.35 m | 3.05 m | 3.35 m x 3.05 m |
| Main Level | Bedroom 2 | 3.05 m | 2.74 m | 3.05 m x 2.74 m |
Joseph Robert
Broker
293 Eglinton Ave East
Toronto, Ontario M4P 1L3

