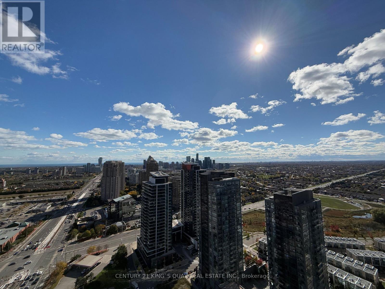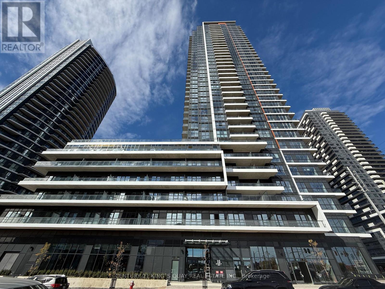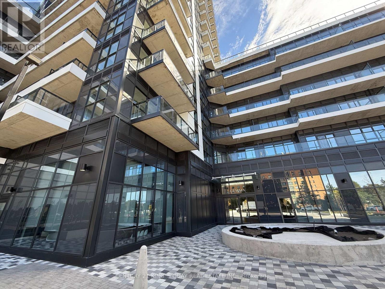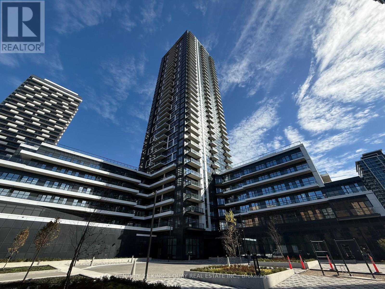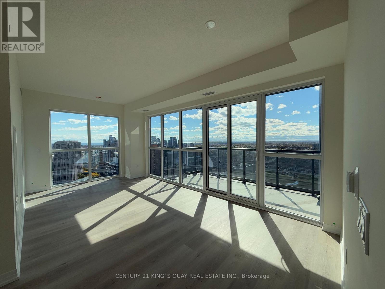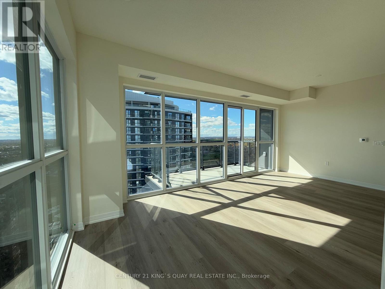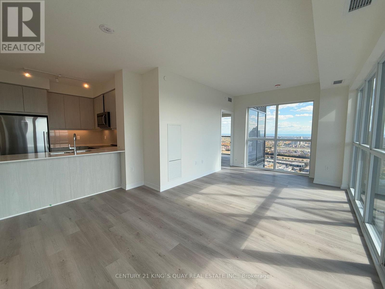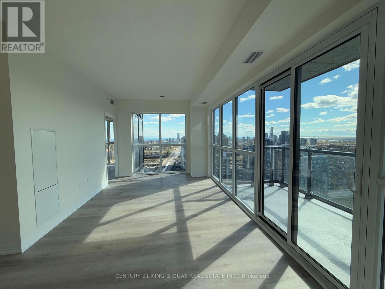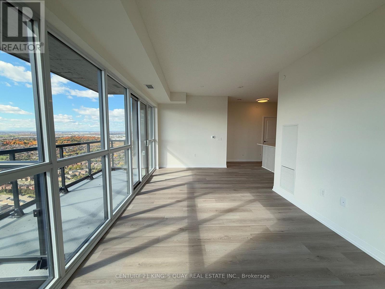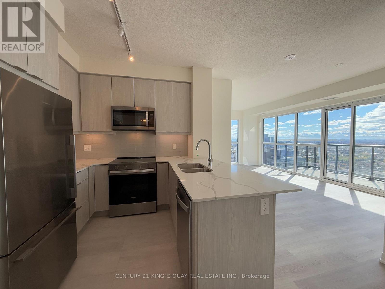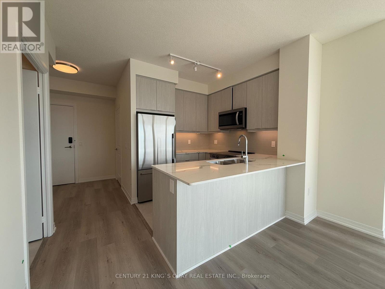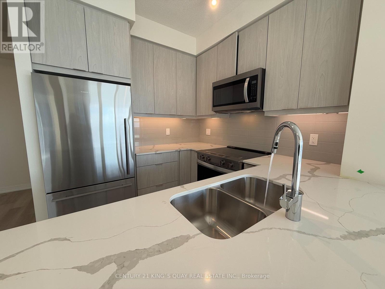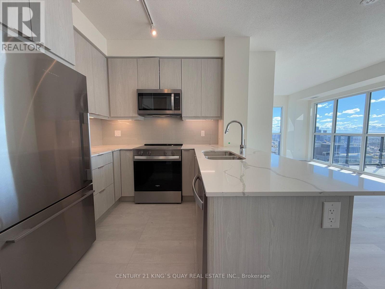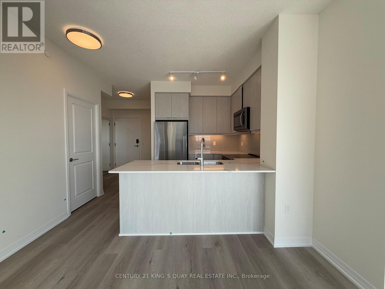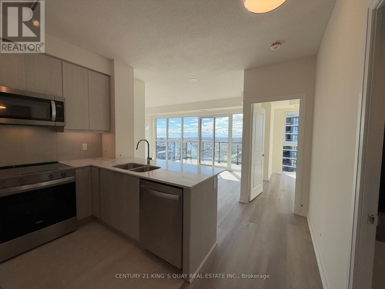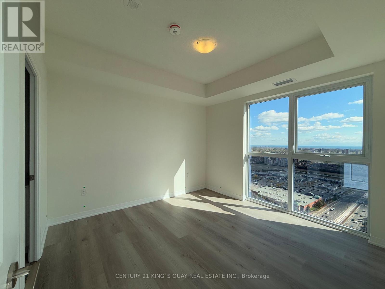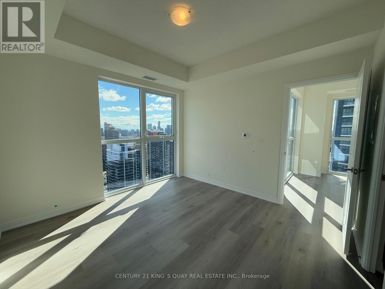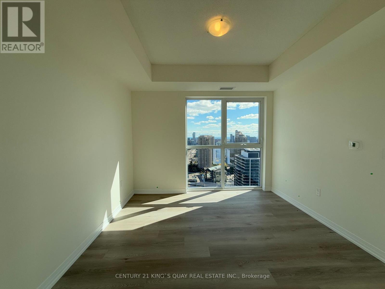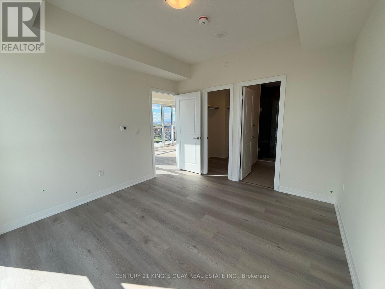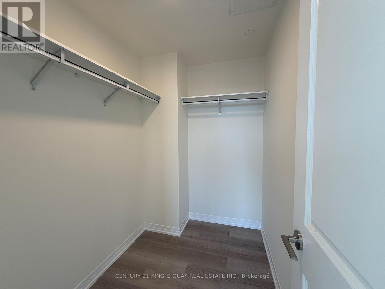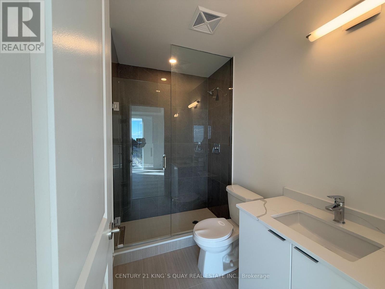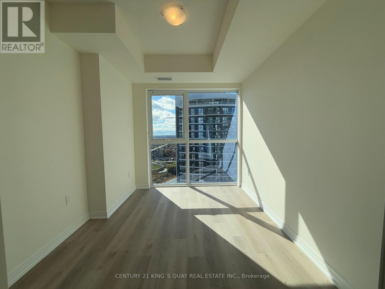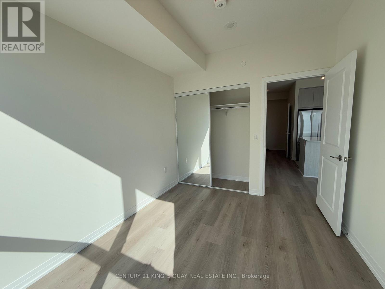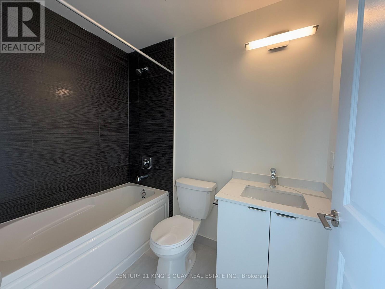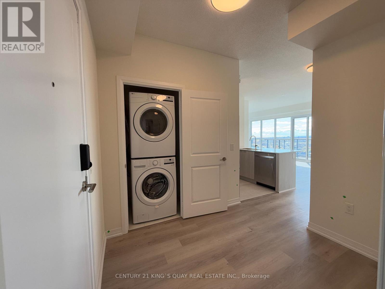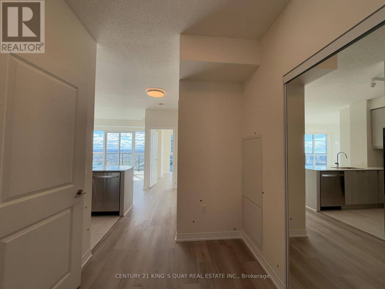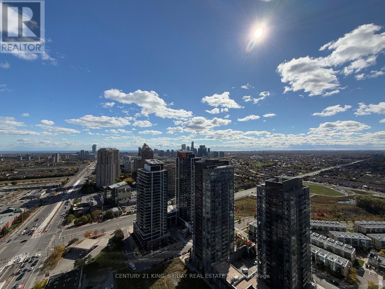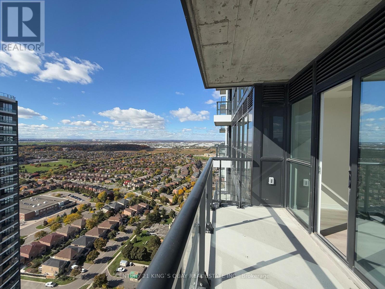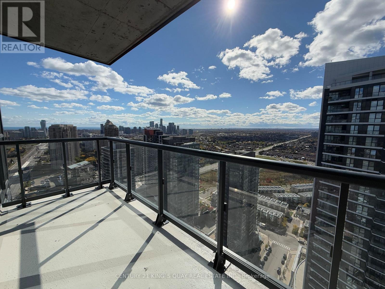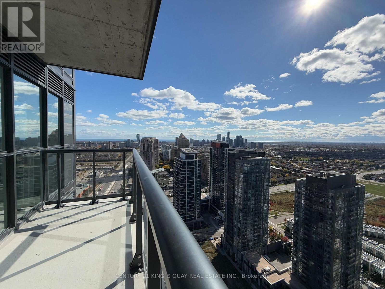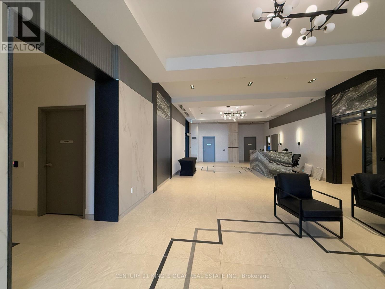3104 - 15 Watergarden Drive Mississauga, Ontario L5R 0H4
2 Bedroom
2 Bathroom
900 - 999 sqft
Central Air Conditioning
Forced Air
$2,900 Monthly
Gorgeous Brand New Luxury 2 Bedroom Southwest Corner Unit Featuring Unobstructed Views Of The Mississauga Skyline. Bright And Spacious Open-Concept Layout With Floor-To-Ceiling Windows And A Large Balcony. Modern Designer Kitchen With A Generous Breakfast Bar And High-End Stainless Steel Appliances. Primary Bedroom Offers A Walk-In Closet And A Private Ensuite Bathroom. Includes One Parking And One Locker. Steps To Public Transit, Schools, Shops, Parks, And Minutes To Major Highways, U Of T Mississauga, And Sheridan College. (id:60365)
Property Details
| MLS® Number | W12514964 |
| Property Type | Single Family |
| Community Name | Hurontario |
| AmenitiesNearBy | Schools, Public Transit |
| CommunityFeatures | Pets Not Allowed |
| Features | Balcony, Carpet Free |
| ParkingSpaceTotal | 1 |
| ViewType | View |
Building
| BathroomTotal | 2 |
| BedroomsAboveGround | 2 |
| BedroomsTotal | 2 |
| Age | New Building |
| Amenities | Storage - Locker |
| Appliances | Blinds, Dishwasher, Dryer, Microwave, Stove, Washer, Refrigerator |
| BasementType | None |
| CoolingType | Central Air Conditioning |
| ExteriorFinish | Concrete |
| HeatingFuel | Natural Gas |
| HeatingType | Forced Air |
| SizeInterior | 900 - 999 Sqft |
| Type | Apartment |
Parking
| Underground | |
| Garage |
Land
| Acreage | No |
| LandAmenities | Schools, Public Transit |
Rooms
| Level | Type | Length | Width | Dimensions |
|---|---|---|---|---|
| Flat | Living Room | 6.1 m | 4.19 m | 6.1 m x 4.19 m |
| Flat | Dining Room | 6.1 m | 4.19 m | 6.1 m x 4.19 m |
| Flat | Kitchen | 2.44 m | 2.44 m | 2.44 m x 2.44 m |
| Flat | Primary Bedroom | 3.58 m | 3.35 m | 3.58 m x 3.35 m |
| Flat | Bedroom 2 | 3.35 m | 2.74 m | 3.35 m x 2.74 m |
Cecilia He
Broker
Century 21 King's Quay Real Estate Inc.
7303 Warden Ave #101
Markham, Ontario L3R 5Y6
7303 Warden Ave #101
Markham, Ontario L3R 5Y6

