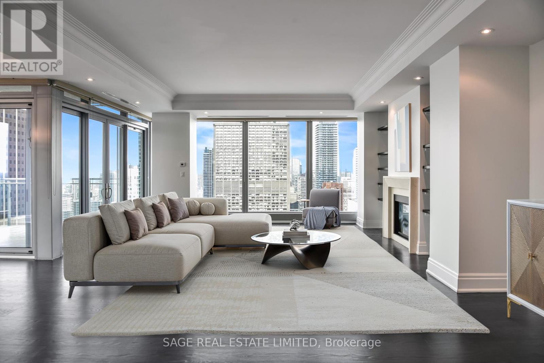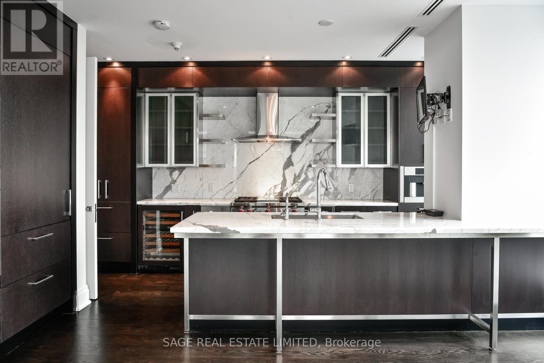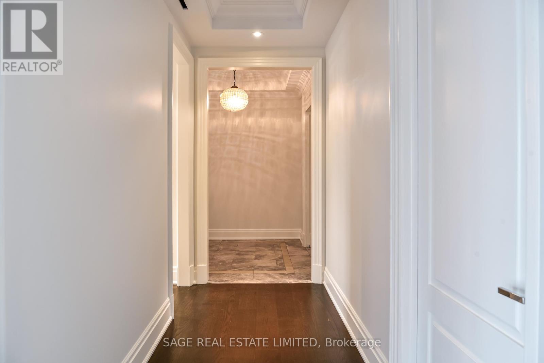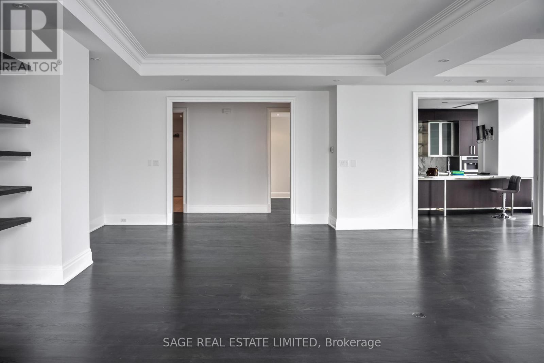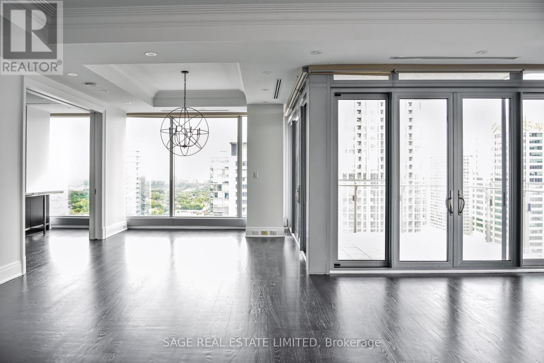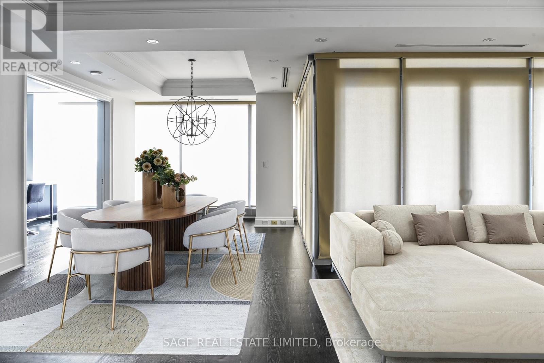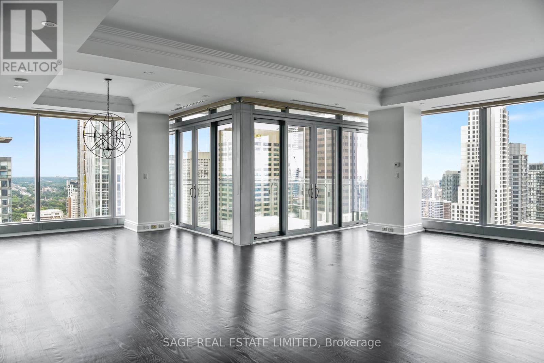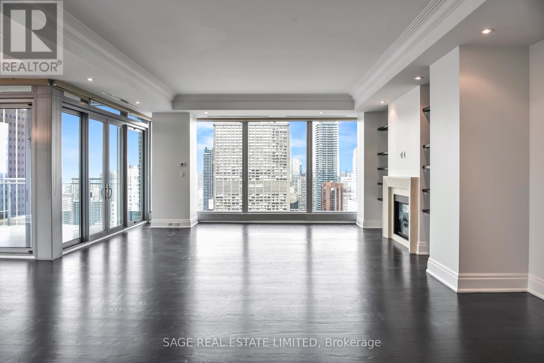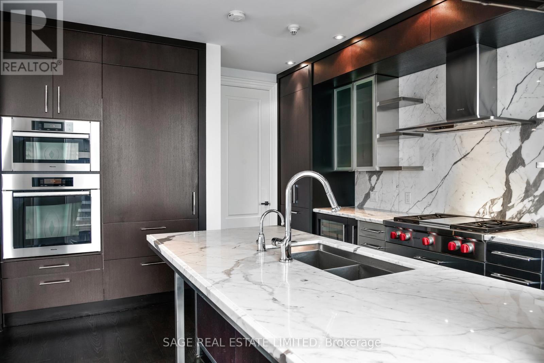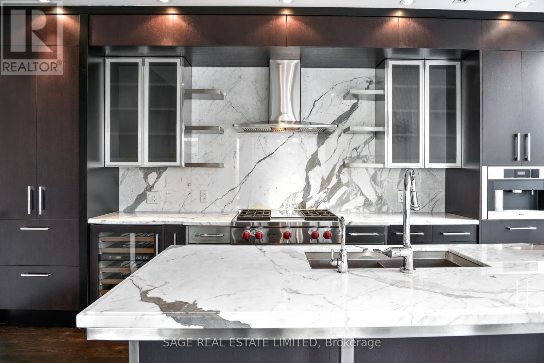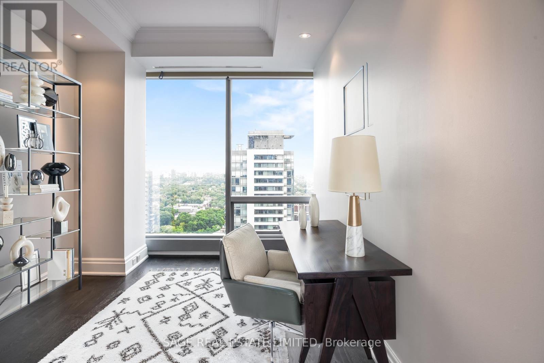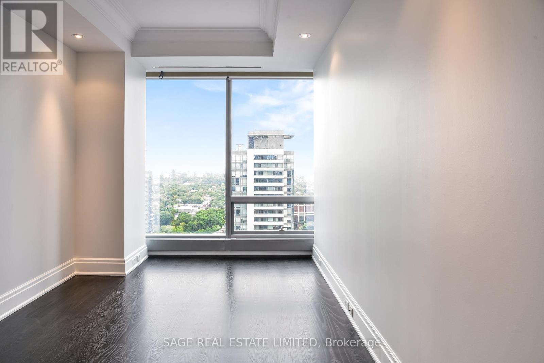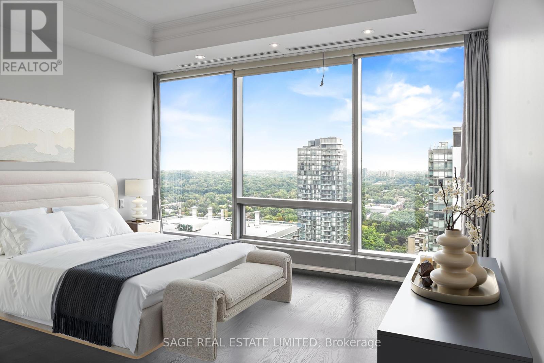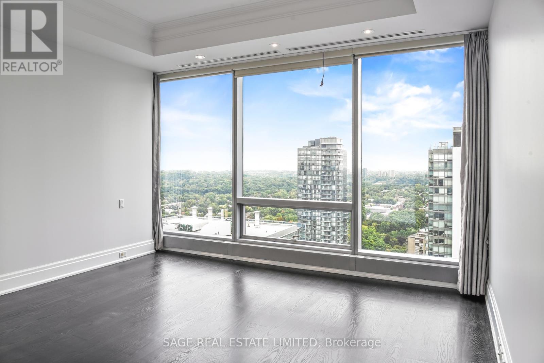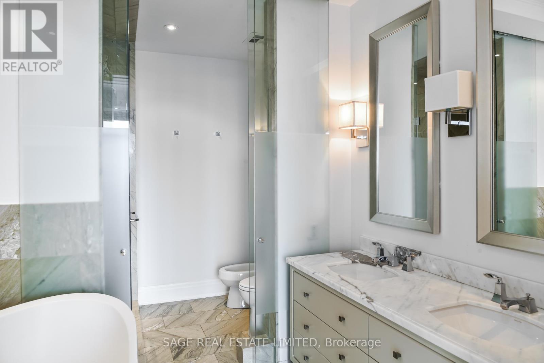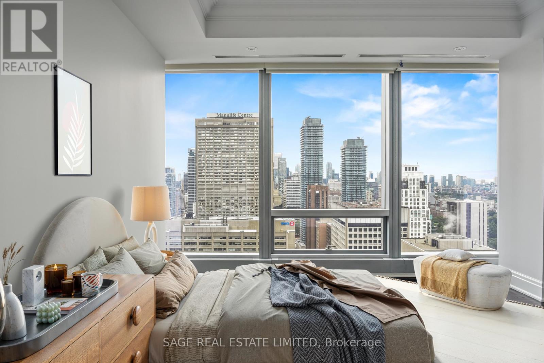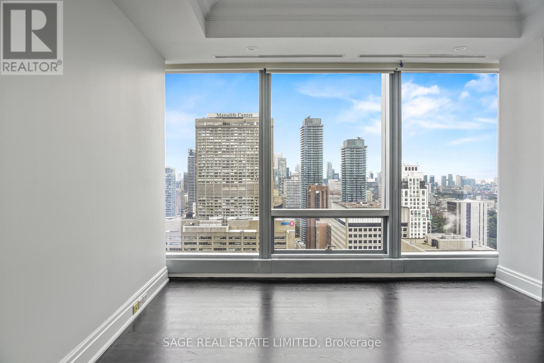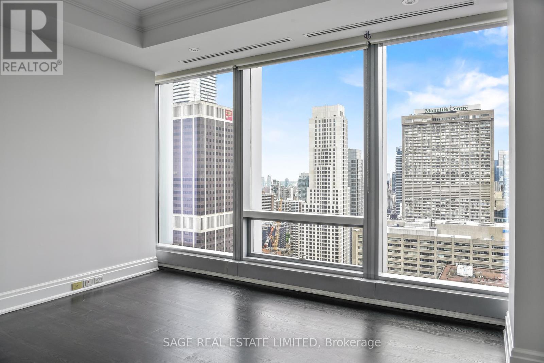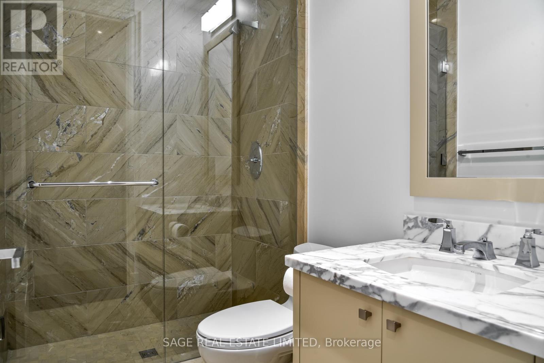3103 - 50 Yorkville Avenue Toronto, Ontario M4W 0A4
$18,500 Monthly
Sun-filled, South-Eest facing executive suite in the heart of Yorkville, offering unobstructed city views. This rare 2,466 sq.ft. residence in the prestigious Four Seasons West Tower features two bedrooms plus a den and showcases refined contemporary design throughout. The spacious open-concept layout is highlighted by a modern kitchen with top-of-the-line built-in appliances and a walk-out to a private 12' x 12' terrace. The primary bedroom offers a spa-like ensuite and two generous walk-in closets. Enjoy unmatched luxury and privacy with direct private elevator access, soaring ceilings, a cozy fireplace, and magnificent floor-to-ceiling windows that frame breathtaking views. Steps to transit, world-class shopping, fine dining, and the library-this one-of-a-kind home defines sophisticated urban living. (id:60365)
Property Details
| MLS® Number | C12472420 |
| Property Type | Single Family |
| Community Name | Annex |
| CommunityFeatures | Pet Restrictions |
| Features | Carpet Free |
| ParkingSpaceTotal | 2 |
| ViewType | City View |
Building
| BathroomTotal | 3 |
| BedroomsAboveGround | 2 |
| BedroomsTotal | 2 |
| Amenities | Fireplace(s), Storage - Locker |
| Appliances | Central Vacuum, Cooktop, Dishwasher, Dryer, Freezer, Microwave, Oven, Washer, Wine Fridge, Refrigerator |
| CoolingType | Central Air Conditioning |
| ExteriorFinish | Concrete |
| FireplacePresent | Yes |
| FlooringType | Marble, Hardwood |
| HalfBathTotal | 1 |
| HeatingFuel | Natural Gas |
| HeatingType | Heat Pump |
| SizeInterior | 2250 - 2499 Sqft |
| Type | Apartment |
Parking
| Underground | |
| Garage |
Land
| Acreage | No |
Rooms
| Level | Type | Length | Width | Dimensions |
|---|---|---|---|---|
| Main Level | Foyer | 2.54 m | 2.26 m | 2.54 m x 2.26 m |
| Main Level | Living Room | 8.43 m | 6.1 m | 8.43 m x 6.1 m |
| Main Level | Dining Room | 3.89 m | 3.73 m | 3.89 m x 3.73 m |
| Main Level | Family Room | 8.43 m | 6.1 m | 8.43 m x 6.1 m |
| Main Level | Kitchen | 5.21 m | 3.73 m | 5.21 m x 3.73 m |
| Main Level | Primary Bedroom | 4.34 m | 4.04 m | 4.34 m x 4.04 m |
| Main Level | Bedroom 2 | 4.42 m | 4.22 m | 4.42 m x 4.22 m |
| Main Level | Office | 5.44 m | 3.02 m | 5.44 m x 3.02 m |
https://www.realtor.ca/real-estate/29011228/3103-50-yorkville-avenue-toronto-annex-annex
Tracy An
Salesperson
2010 Yonge Street
Toronto, Ontario M4S 1Z9

