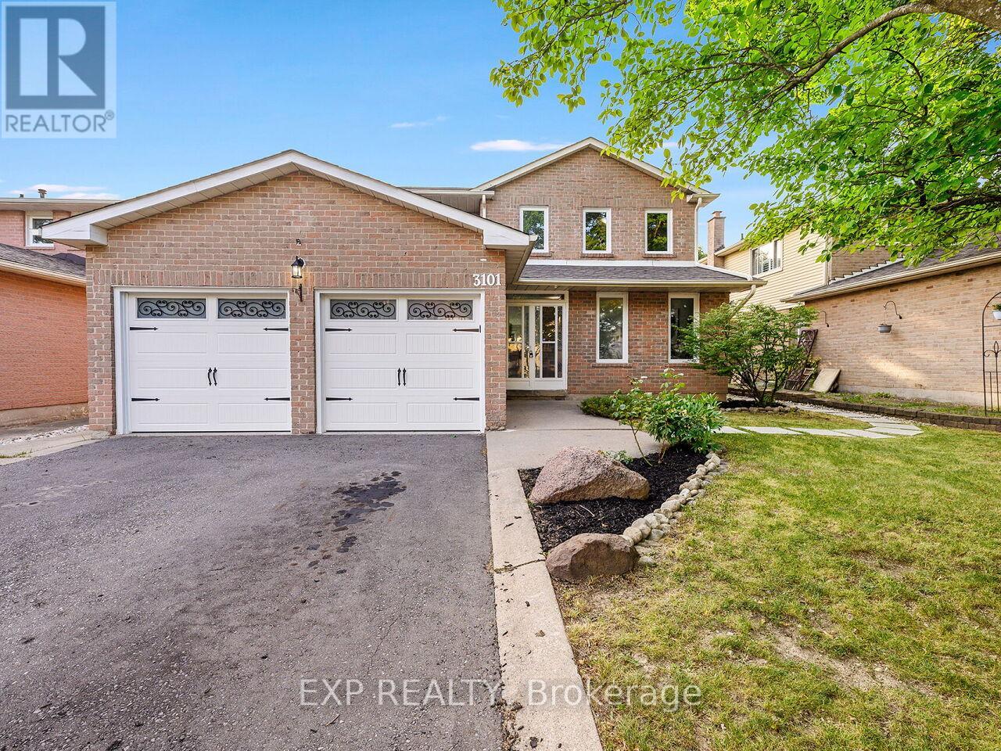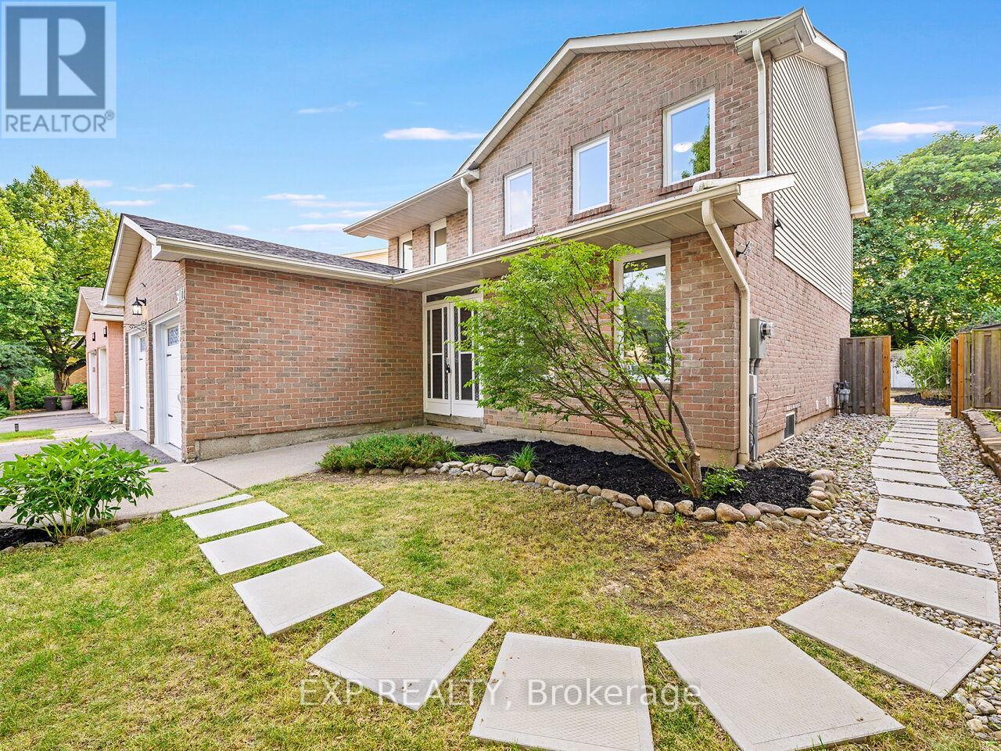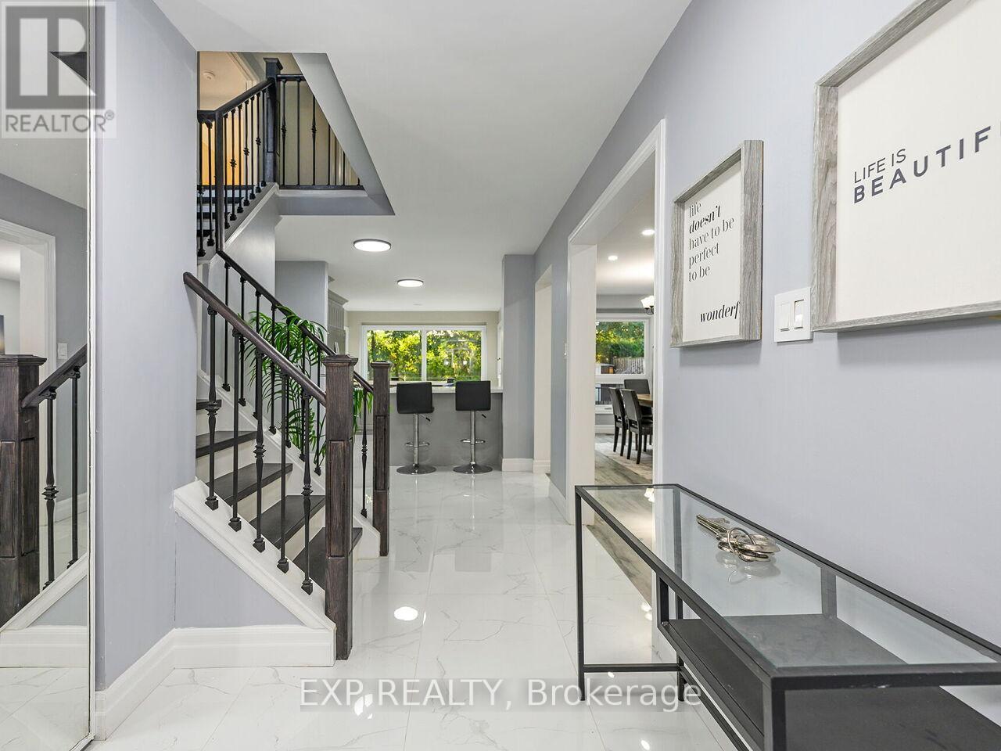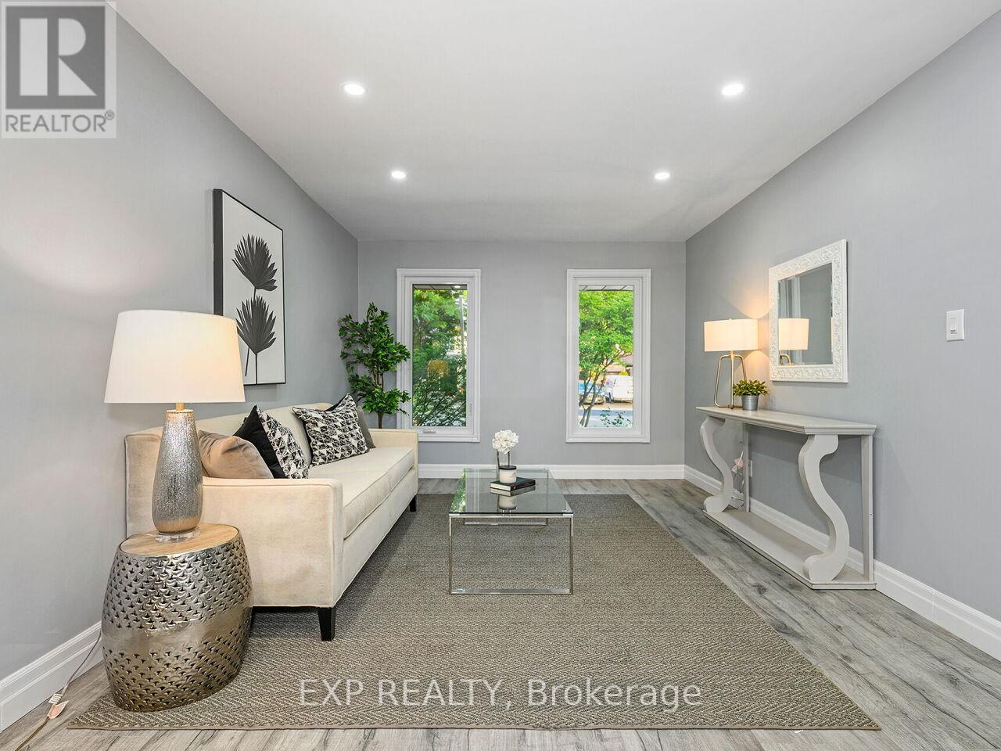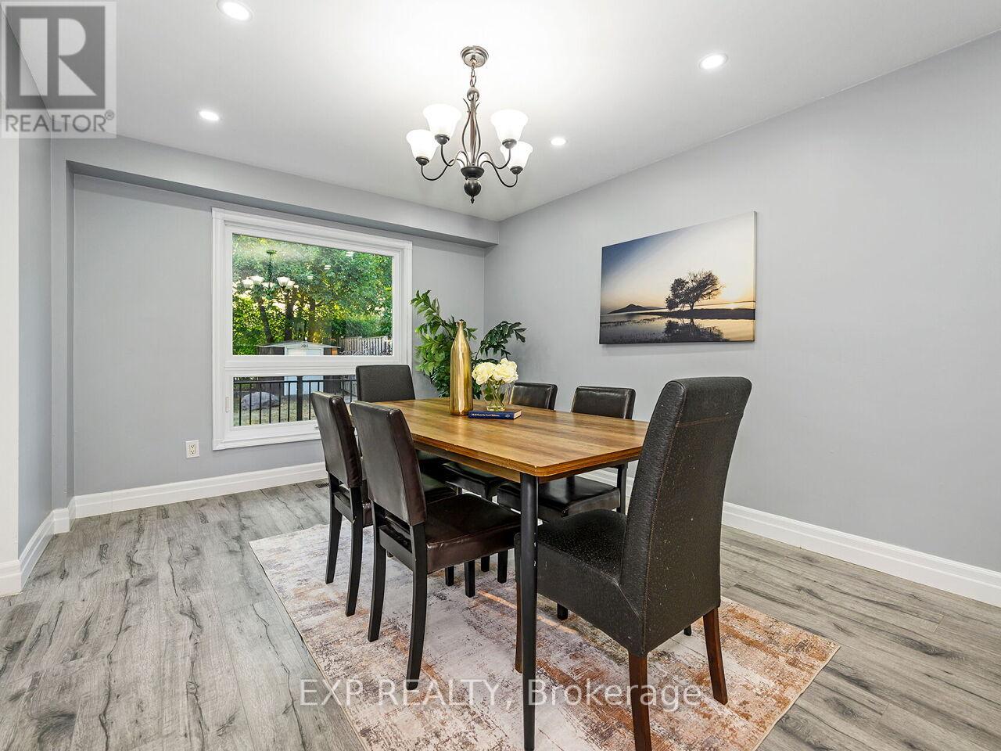3101 Tours Road Mississauga, Ontario L5N 3H9
$1,499,900
Beautifully Upgraded And Move-in Ready, This 4-bedroom Detached Home With A Newly Finished 3-bedroom Legal Basement Apartment Sits On A Premium 50 X 120 Ft Lot Backing Onto Scenic Walking Trails In One Of Meadowvale's Most Desirable Neighbourhoods. Located On A Quiet Street, It's Just Minutes From Meadowvale Town Centre, Public Transit, Hwy 407, Hwy 401, And The Top-rated Millers Grove Public School. The Main Floor Features A Bright, Fully Renovated Kitchen (2025) With Quartz Countertops, Stainless Steel Appliances, New Cabinets, Tile Flooring, A Bar-height Island, And A Large Bay Window Overlooking The Backyard. Enjoy Open-concept Living And Dining Areas With New Windows, Pot Lights, And A Cozy Family Room With Sliding Doors To The Yard. Additional Highlights Include A Main Floor Laundry Room And A Newly Renovated Powder Room. Upstairs Offers A Spacious Primary Suite With A Walk-in Closet And New Ensuite, Plus Three Generous Bedrooms And A Fully Renovated Family Bathroom. The Newly Finished Legal Basement Apartment Includes 3 Bedrooms, 2 Full Bathrooms, Private Laundry, And A Separate Entrance, Previously Rented For $2,800/Month Plus 30% Utilities. Recent Updates Include Brand-new Windows And Sliding Doors, New Garage Doors And Openers With Interior Access, And Certified Smoke Alarms Throughout. The Home Also Features A Beautifully Landscaped Walkway, A Huge Backyard, And Parking For 5+ Vehicles Including A Double Garage. An Exceptional Property With Space, Style, And Income Potential! (id:60365)
Property Details
| MLS® Number | W12311656 |
| Property Type | Single Family |
| Community Name | Meadowvale |
| AmenitiesNearBy | Hospital, Park, Schools |
| Features | Carpet Free |
| ParkingSpaceTotal | 7 |
| Structure | Shed |
Building
| BathroomTotal | 5 |
| BedroomsAboveGround | 4 |
| BedroomsBelowGround | 3 |
| BedroomsTotal | 7 |
| Appliances | Alarm System, Dryer, Washer |
| BasementFeatures | Apartment In Basement, Separate Entrance |
| BasementType | N/a |
| ConstructionStyleAttachment | Detached |
| CoolingType | Central Air Conditioning |
| ExteriorFinish | Brick |
| FlooringType | Laminate, Tile |
| FoundationType | Brick |
| HalfBathTotal | 1 |
| HeatingFuel | Natural Gas |
| HeatingType | Forced Air |
| StoriesTotal | 2 |
| SizeInterior | 2000 - 2500 Sqft |
| Type | House |
Parking
| Attached Garage | |
| Garage |
Land
| Acreage | No |
| LandAmenities | Hospital, Park, Schools |
| SizeDepth | 120 Ft |
| SizeFrontage | 50 Ft |
| SizeIrregular | 50 X 120 Ft |
| SizeTotalText | 50 X 120 Ft |
Rooms
| Level | Type | Length | Width | Dimensions |
|---|---|---|---|---|
| Second Level | Primary Bedroom | 5.51 m | 3.53 m | 5.51 m x 3.53 m |
| Second Level | Bedroom 2 | 4.25 m | 2.84 m | 4.25 m x 2.84 m |
| Second Level | Bedroom 3 | 3.39 m | 3.34 m | 3.39 m x 3.34 m |
| Second Level | Bedroom 4 | 3.57 m | 3.41 m | 3.57 m x 3.41 m |
| Basement | Dining Room | 6.11 m | 3.23 m | 6.11 m x 3.23 m |
| Basement | Kitchen | 8.4 m | 10.6 m | 8.4 m x 10.6 m |
| Basement | Bedroom | 3.23 m | 3.07 m | 3.23 m x 3.07 m |
| Basement | Bedroom 2 | 3.08 m | 3.07 m | 3.08 m x 3.07 m |
| Basement | Bedroom 3 | 3.74 m | 3.07 m | 3.74 m x 3.07 m |
| Basement | Living Room | 3.2 m | 4.93 m | 3.2 m x 4.93 m |
| Main Level | Living Room | 5.51 m | 3.35 m | 5.51 m x 3.35 m |
| Main Level | Dining Room | 4.24 m | 3.31 m | 4.24 m x 3.31 m |
| Main Level | Kitchen | 3.36 m | 2.5 m | 3.36 m x 2.5 m |
| Main Level | Eating Area | 3.36 m | 2.36 m | 3.36 m x 2.36 m |
| Main Level | Family Room | 5.48 m | 3.29 m | 5.48 m x 3.29 m |
https://www.realtor.ca/real-estate/28662768/3101-tours-road-mississauga-meadowvale-meadowvale
Randy Drohan
Broker
4711 Yonge St 10th Flr, 106430
Toronto, Ontario M2N 6K8
Chris Gormley
Salesperson
4711 Yonge St 10th Flr, 106430
Toronto, Ontario M2N 6K8

