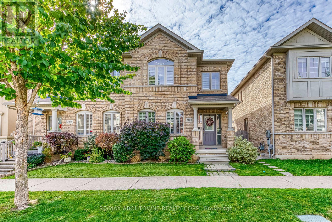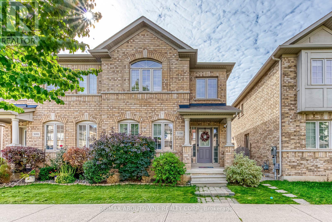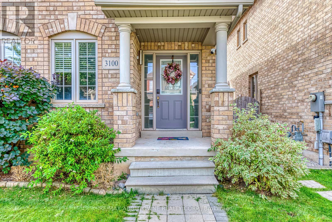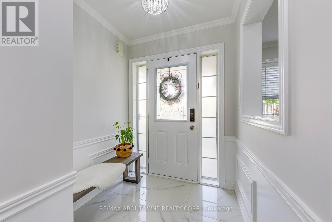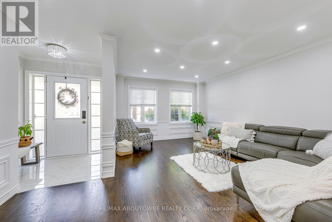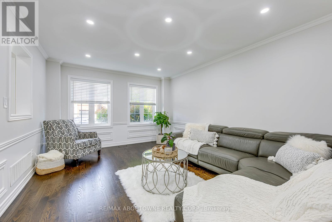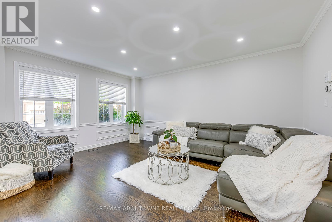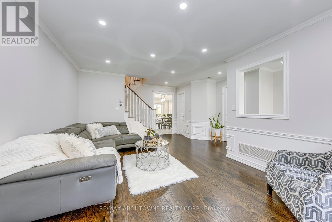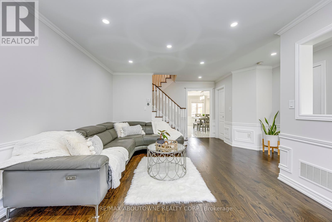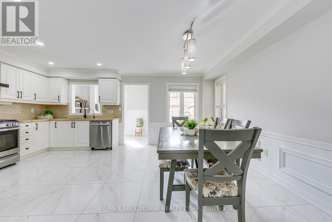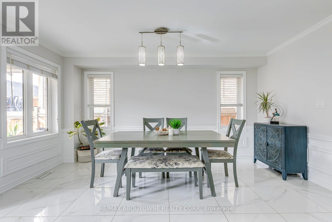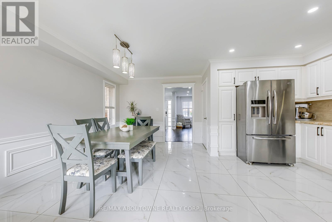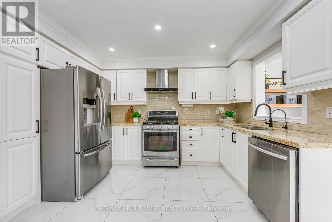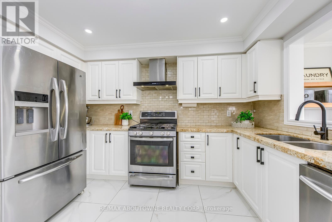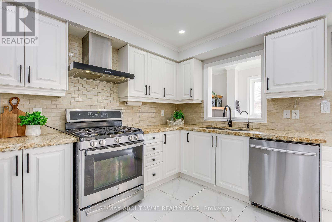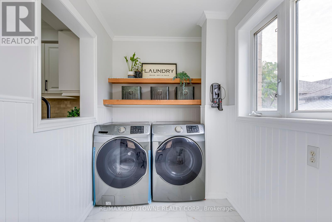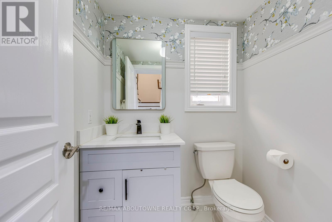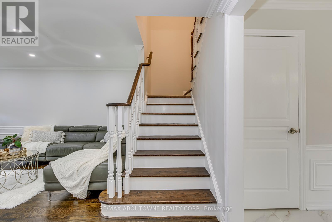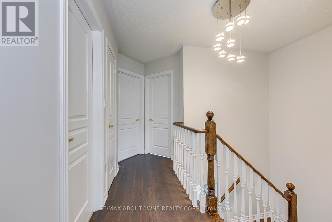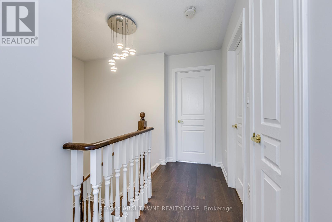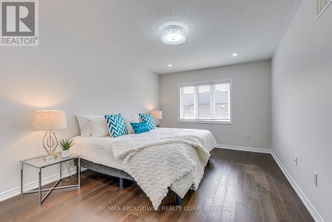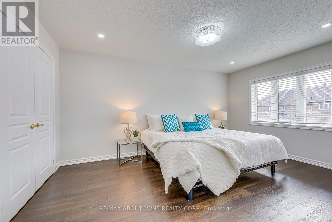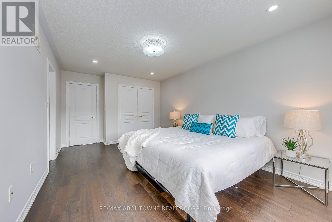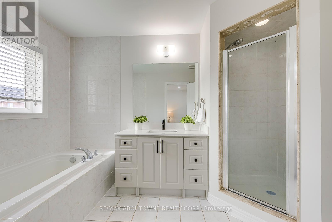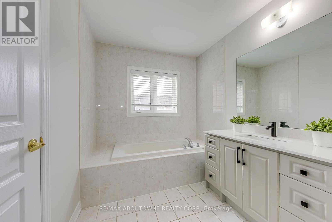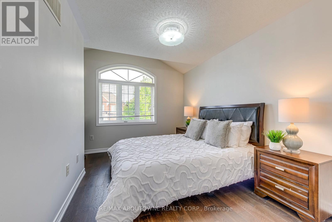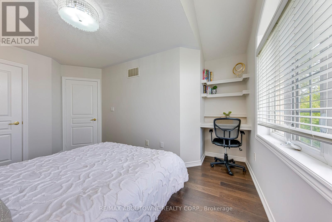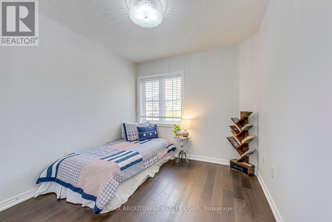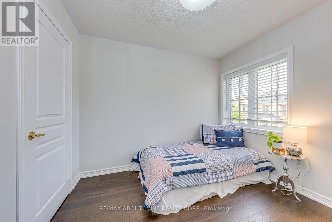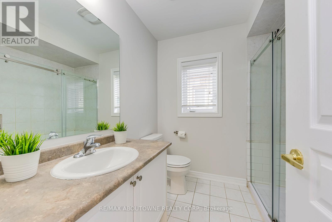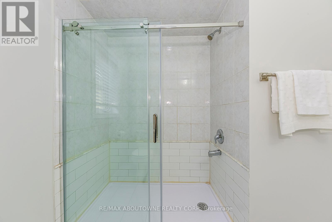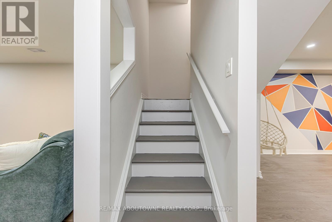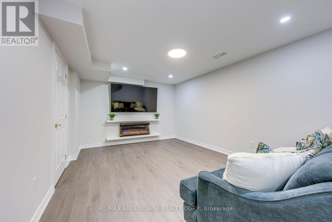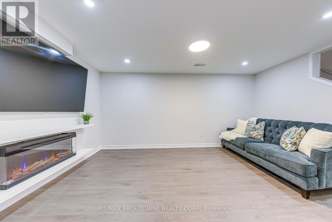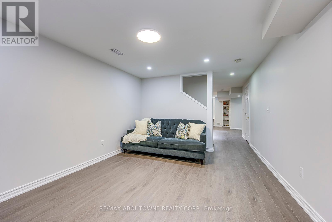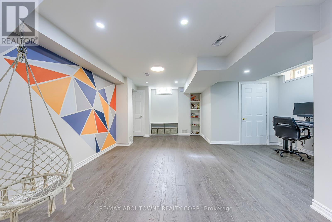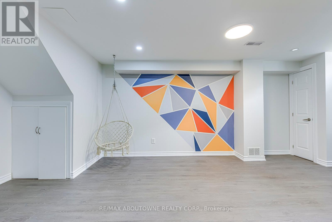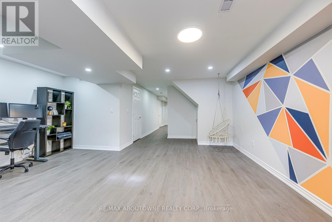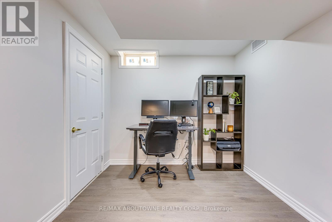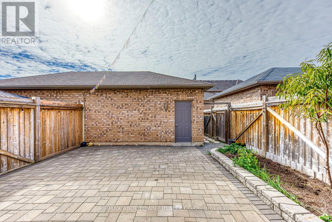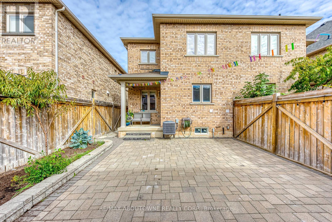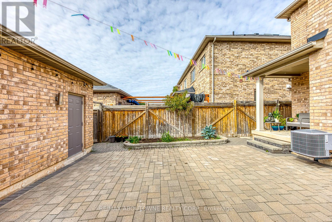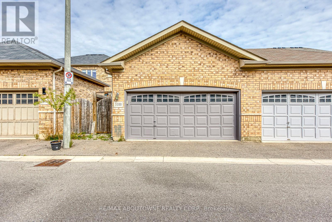3100 Robert Brown Boulevard Oakville, Ontario L6M 4L7
$1,189,000
Beautifully Maintained & Updated Semi-Detached Home in Sought-After Glenorchy. This charming 3-bedroom, 2.5-bath freehold semi-detached home sits on a quiet street in North Oakville's desirable Glenorchy community - steps from parks, schools, the new library, recreation centre, shopping, and restaurants. Lovingly maintained and thoughtfully updated by the current owners, this home is now carpet-free, freshly painted throughout, and features modernised bathrooms and impeccable finishing touches. The inviting main floor offers an open-concept living and dining area with hardwood flooring, crown mouldings, and wainscoting. The eat-in kitchen features granite countertops, stainless steel appliances, upgraded cabinetry, and a bright breakfast area overlooking the private backyard. Upstairs are three spacious bedrooms including a primary suite with 4-piece ensuite, along with a well-appointed main bathroom. The newly finished lower level adds valuable living space with a media/TV room, recreation area, home office, and provision for a future bathroom. Outside, enjoy a covered back porch, low-maintenance interlock patio, and a double detached garage. Ideally located for easy access to major highways, public transit, Oakville GO and Oakville Trafalgar Memorial Hospital, this home is within the catchment for Oodenawi Public School and Forest Trail French Immersion - both highly sought-after schools. A beautifully presented home in one of Oakville's most family-friendly neighbourhoods. (id:60365)
Property Details
| MLS® Number | W12465318 |
| Property Type | Single Family |
| Community Name | 1008 - GO Glenorchy |
| AmenitiesNearBy | Hospital, Public Transit, Park, Schools |
| Features | Ravine |
| ParkingSpaceTotal | 3 |
Building
| BathroomTotal | 3 |
| BedroomsAboveGround | 3 |
| BedroomsTotal | 3 |
| Age | 6 To 15 Years |
| Amenities | Fireplace(s) |
| Appliances | Dishwasher, Dryer, Garage Door Opener, Stove, Washer, Window Coverings, Refrigerator |
| BasementDevelopment | Finished |
| BasementType | Full (finished) |
| ConstructionStyleAttachment | Semi-detached |
| CoolingType | Central Air Conditioning |
| ExteriorFinish | Brick |
| FireplacePresent | Yes |
| FireplaceTotal | 1 |
| FoundationType | Poured Concrete |
| HalfBathTotal | 1 |
| HeatingFuel | Natural Gas |
| HeatingType | Forced Air |
| StoriesTotal | 2 |
| SizeInterior | 1500 - 2000 Sqft |
| Type | House |
| UtilityWater | Municipal Water |
Parking
| Detached Garage | |
| Garage |
Land
| Acreage | No |
| LandAmenities | Hospital, Public Transit, Park, Schools |
| Sewer | Sanitary Sewer |
| SizeDepth | 98 Ft ,4 In |
| SizeFrontage | 24 Ft |
| SizeIrregular | 24 X 98.4 Ft |
| SizeTotalText | 24 X 98.4 Ft|under 1/2 Acre |
| ZoningDescription | Residential |
Rooms
| Level | Type | Length | Width | Dimensions |
|---|---|---|---|---|
| Second Level | Primary Bedroom | 4.87 m | 3.35 m | 4.87 m x 3.35 m |
| Second Level | Bedroom | 4.11 m | 2.74 m | 4.11 m x 2.74 m |
| Second Level | Bedroom | 3.05 m | 2.79 m | 3.05 m x 2.79 m |
| Lower Level | Media | 5.49 m | 3.66 m | 5.49 m x 3.66 m |
| Lower Level | Recreational, Games Room | 6.41 m | 3.66 m | 6.41 m x 3.66 m |
| Lower Level | Office | 2.6 m | 1.83 m | 2.6 m x 1.83 m |
| Main Level | Living Room | 4.83 m | 3.66 m | 4.83 m x 3.66 m |
| Main Level | Kitchen | 3.71 m | 2.44 m | 3.71 m x 2.44 m |
| Main Level | Eating Area | 4.72 m | 3.2 m | 4.72 m x 3.2 m |
Neesh Buttoo
Broker
1235 North Service Rd W #100d
Oakville, Ontario L6M 3G5

