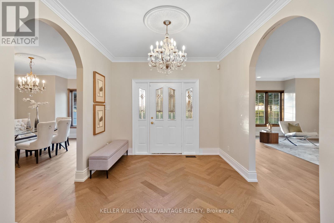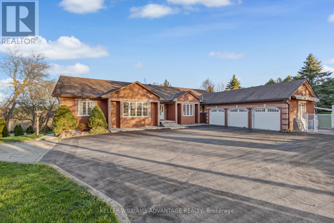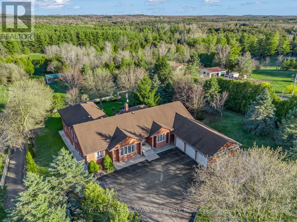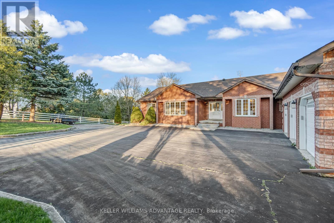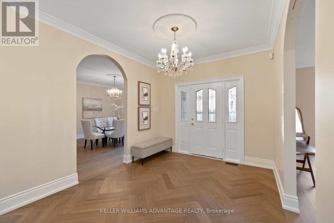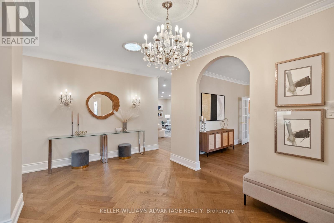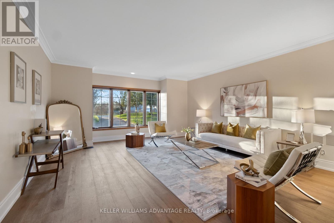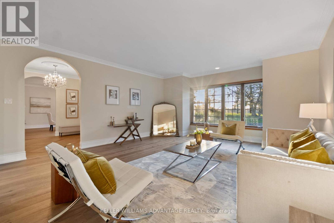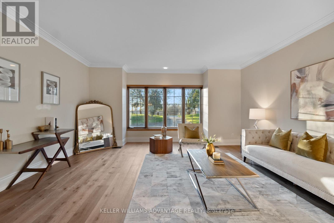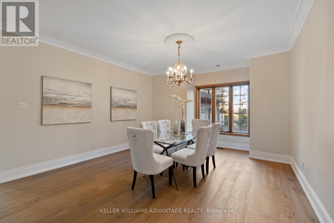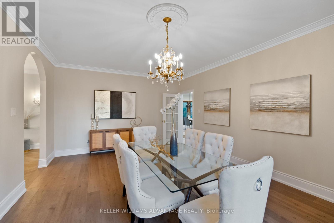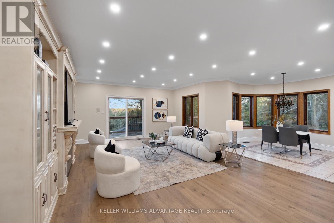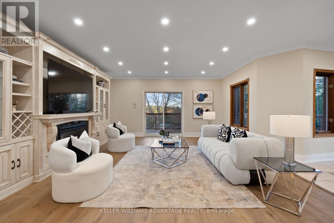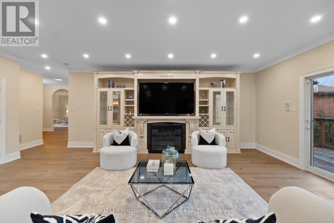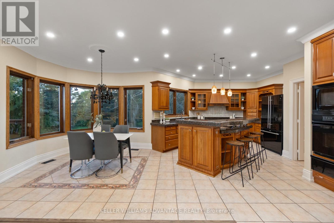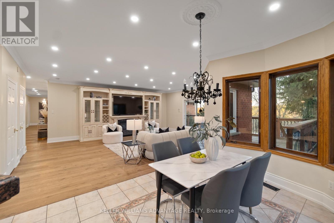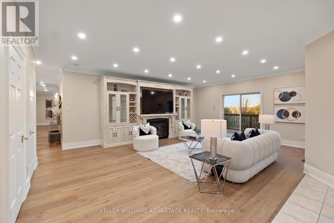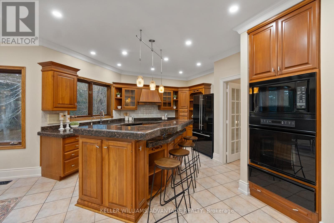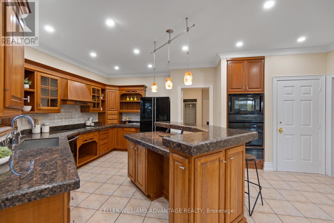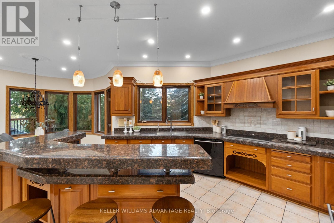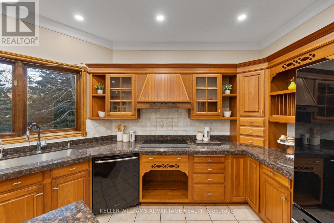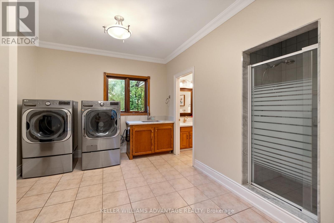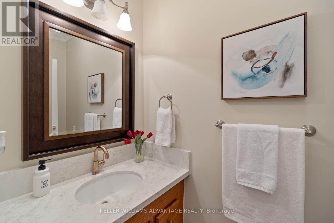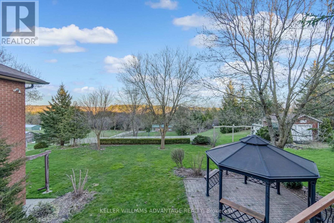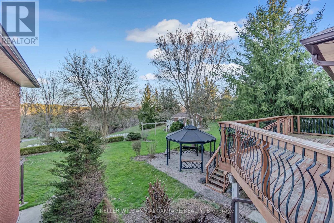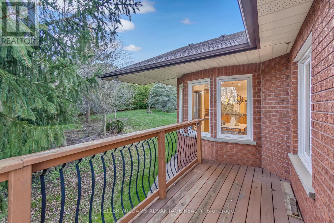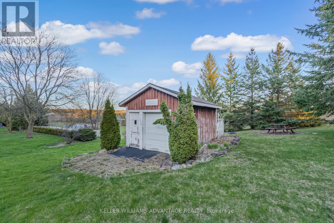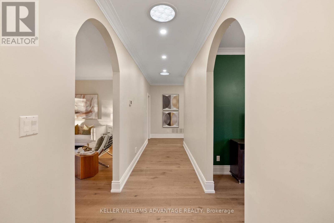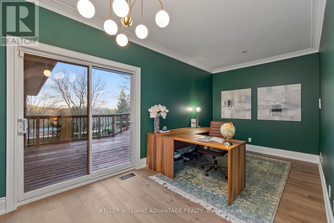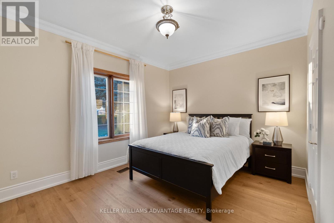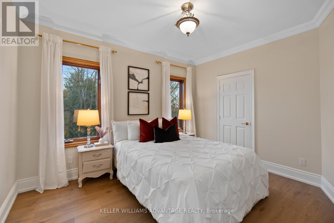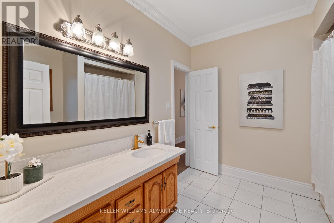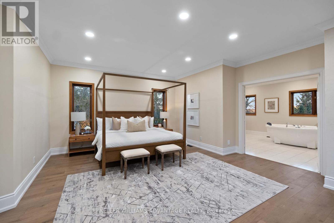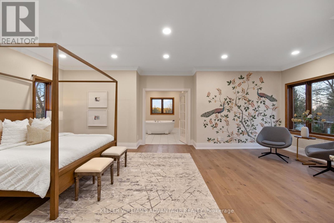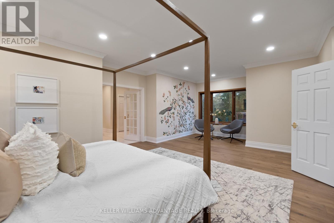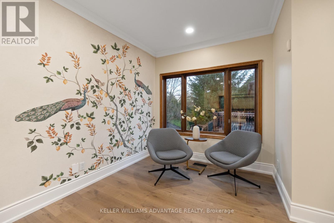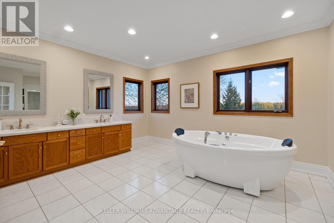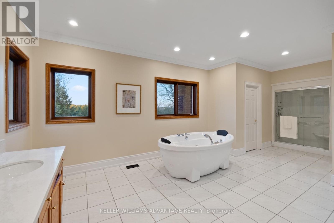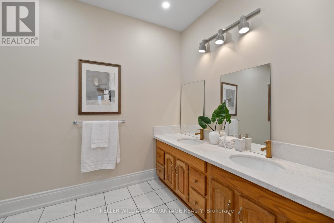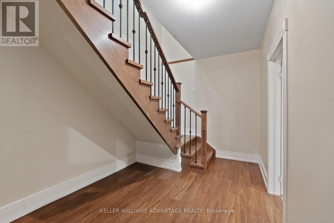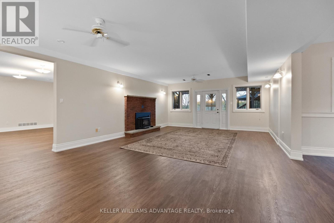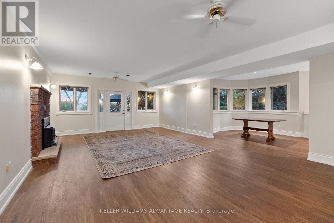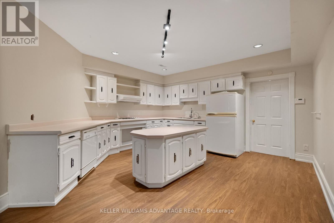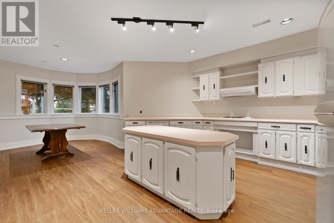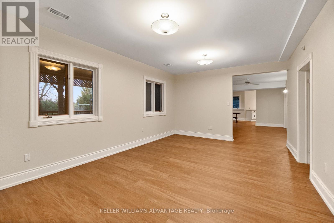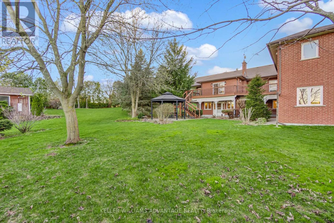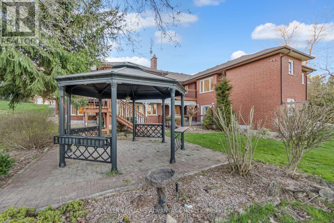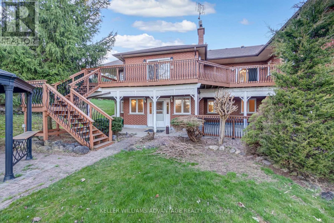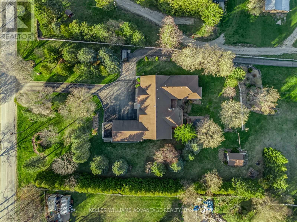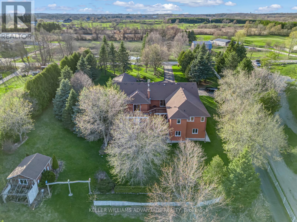3100 30 Side Road Milton, Ontario N0B 2K0
$2,150,000
Set on 7.5 acres of picturesque countryside, this impressive 7,325 sq ft estate combines timeless elegance with modern comfort. Spread across two expansive levels, the home features engineered oak hardwood floors, a stunning herringbone foyer, grand arched entryways, and freshly painted interiors throughout. Upgrades include new bathroom countertops, sinks, and stylish hardware finishes for a contemporary touch. With 9-foot ceilings on both levels, the open-concept layout offers exceptional versatility-featuring 6 bedrooms, 6 bathrooms, 2 full kitchens, and 2 laundry rooms. The fully finished walkout basement is its own self-contained living space with a private kitchen, laundry, and multiple separate entrances-ideal for rental income, multigenerational living, or an in-law suite. Designed for those who love indoor-outdoor living, the home offers multiple walkouts leading to a wraparound deck overlooking the grounds. The property also includes a 24' x 40' outbuilding (ideal for shop/garage space), three storage sheds, a charming gazebo, and a peaceful pond complete with a paddleboat. A perfect blend of sophistication and rural tranquillity-your private retreat awaits. (id:60365)
Property Details
| MLS® Number | W12474527 |
| Property Type | Single Family |
| Community Name | Rural Milton West |
| AmenitiesNearBy | Golf Nearby |
| CommunityFeatures | Community Centre |
| Features | Irregular Lot Size, Rolling, In-law Suite |
| ParkingSpaceTotal | 11 |
| Structure | Deck, Shed, Workshop |
Building
| BathroomTotal | 6 |
| BedroomsAboveGround | 3 |
| BedroomsBelowGround | 3 |
| BedroomsTotal | 6 |
| Age | 16 To 30 Years |
| Appliances | Oven - Built-in, Water Softener, Cooktop, Dishwasher, Dryer, Hood Fan, Microwave, Oven, Stove, Washer, Window Coverings, Refrigerator |
| ArchitecturalStyle | Bungalow |
| BasementDevelopment | Finished |
| BasementFeatures | Apartment In Basement, Walk Out |
| BasementType | N/a, N/a (finished) |
| ConstructionStyleAttachment | Detached |
| CoolingType | Central Air Conditioning |
| ExteriorFinish | Brick |
| FireplacePresent | Yes |
| FlooringType | Hardwood |
| FoundationType | Concrete |
| HeatingFuel | Geo Thermal |
| HeatingType | Forced Air |
| StoriesTotal | 1 |
| SizeInterior | 3500 - 5000 Sqft |
| Type | House |
| UtilityWater | Drilled Well |
Parking
| Attached Garage | |
| Garage |
Land
| Acreage | Yes |
| LandAmenities | Golf Nearby |
| Sewer | Septic System |
| SizeDepth | 427 Ft ,7 In |
| SizeFrontage | 197 Ft ,3 In |
| SizeIrregular | 197.3 X 427.6 Ft ; L Shape Lot |
| SizeTotalText | 197.3 X 427.6 Ft ; L Shape Lot|5 - 9.99 Acres |
| SurfaceWater | Lake/pond |
| ZoningDescription | Rural Res |
Rooms
| Level | Type | Length | Width | Dimensions |
|---|---|---|---|---|
| Main Level | Family Room | 5.26 m | 7.04 m | 5.26 m x 7.04 m |
| Main Level | Laundry Room | 4.67 m | 3.94 m | 4.67 m x 3.94 m |
| Main Level | Bathroom | 6.53 m | 4.44 m | 6.53 m x 4.44 m |
| Main Level | Living Room | 6.02 m | 5.18 m | 6.02 m x 5.18 m |
| Main Level | Dining Room | 6.07 m | 4.62 m | 6.07 m x 4.62 m |
| Main Level | Kitchen | 5.99 m | 3.86 m | 5.99 m x 3.86 m |
| Main Level | Eating Area | 3.14 m | 3 m | 3.14 m x 3 m |
| Main Level | Primary Bedroom | 5.74 m | 7.47 m | 5.74 m x 7.47 m |
| Main Level | Bedroom 2 | 4.75 m | 4.01 m | 4.75 m x 4.01 m |
| Main Level | Bedroom 3 | 3.93 m | 3.1 m | 3.93 m x 3.1 m |
| Main Level | Foyer | 3.05 m | 4.85 m | 3.05 m x 4.85 m |
| Main Level | Office | 2.87 m | 5.81 m | 2.87 m x 5.81 m |
https://www.realtor.ca/real-estate/29015998/3100-30-side-road-milton-rural-milton-west
Sumita Dhillon
Broker
1238 Queen St East Unit B
Toronto, Ontario M4L 1C3

