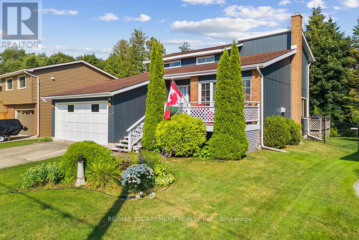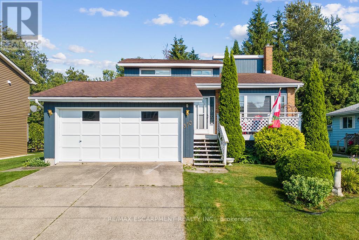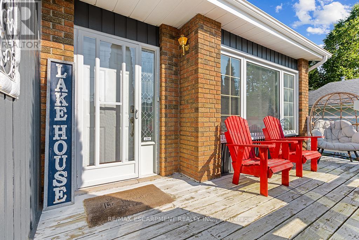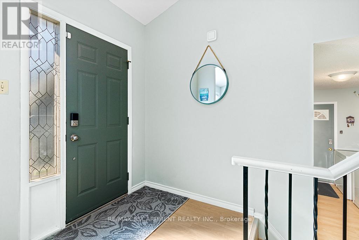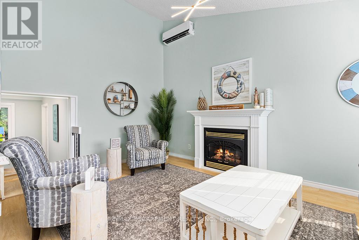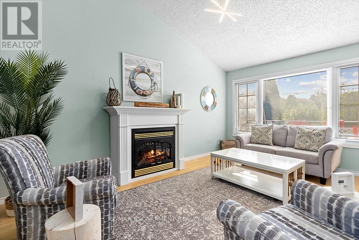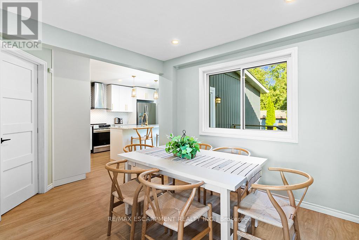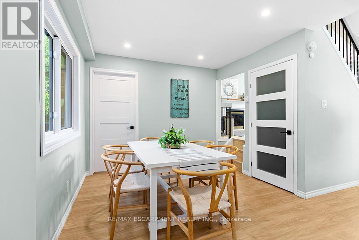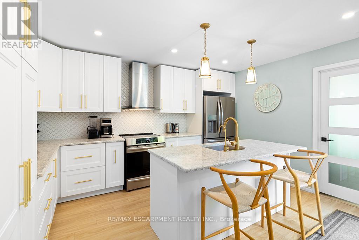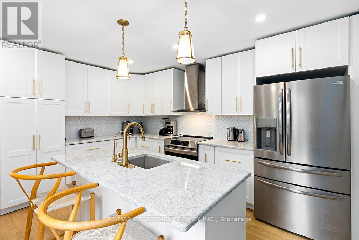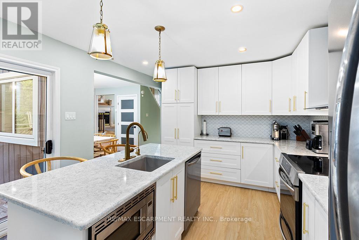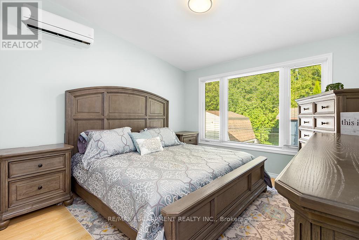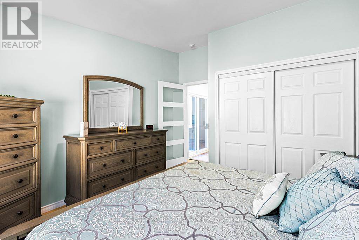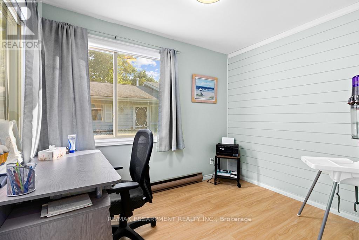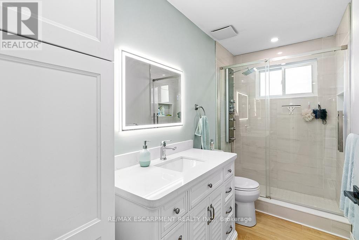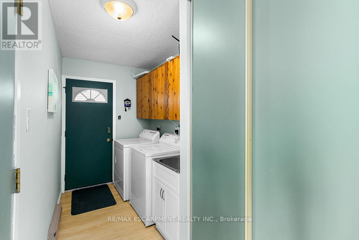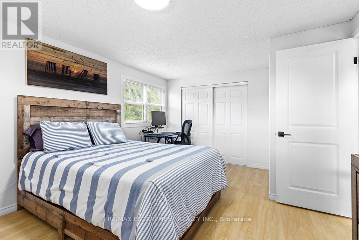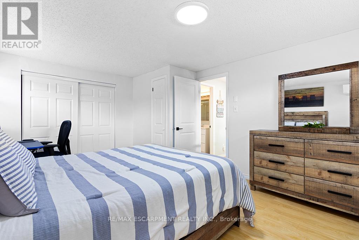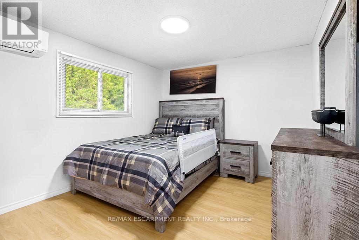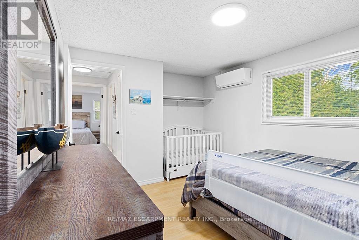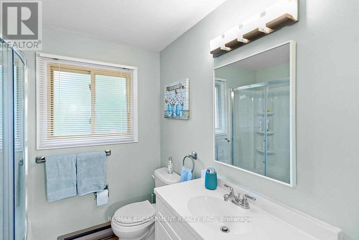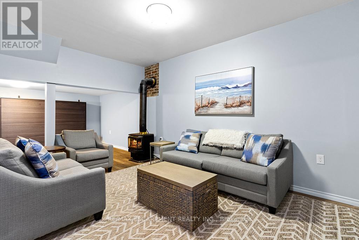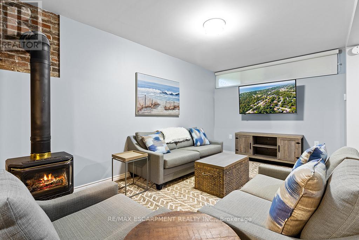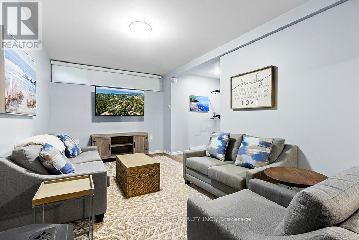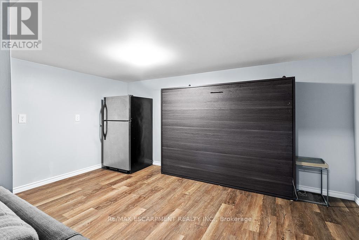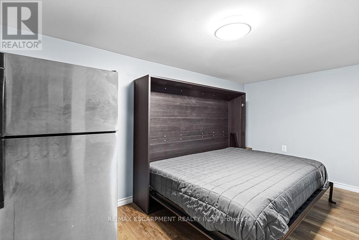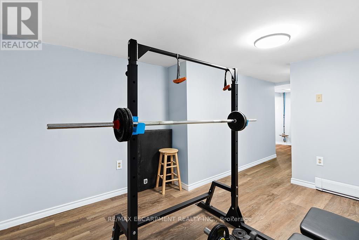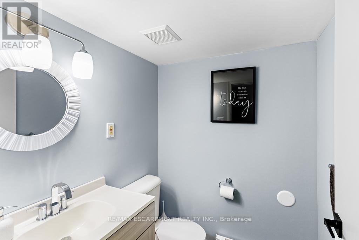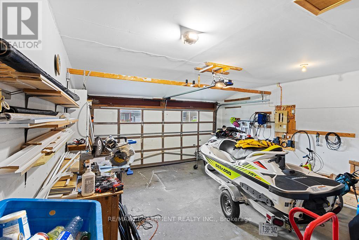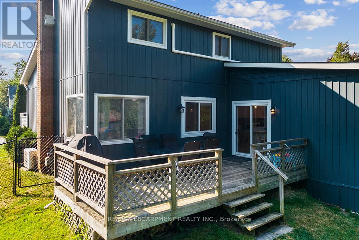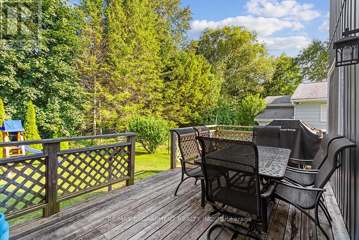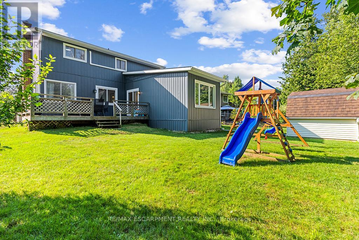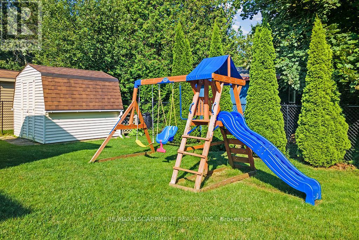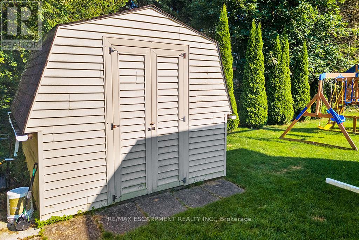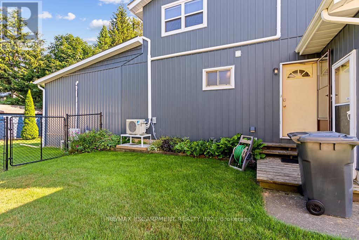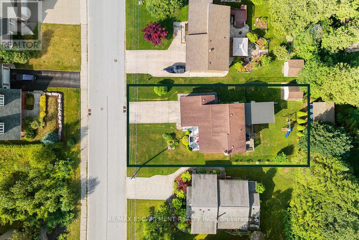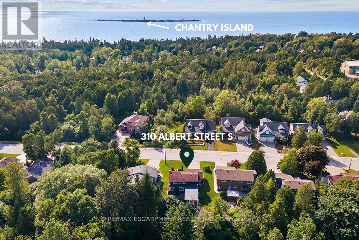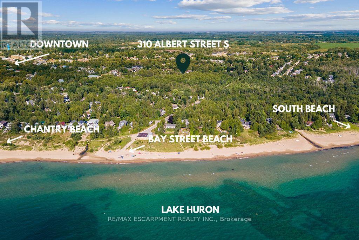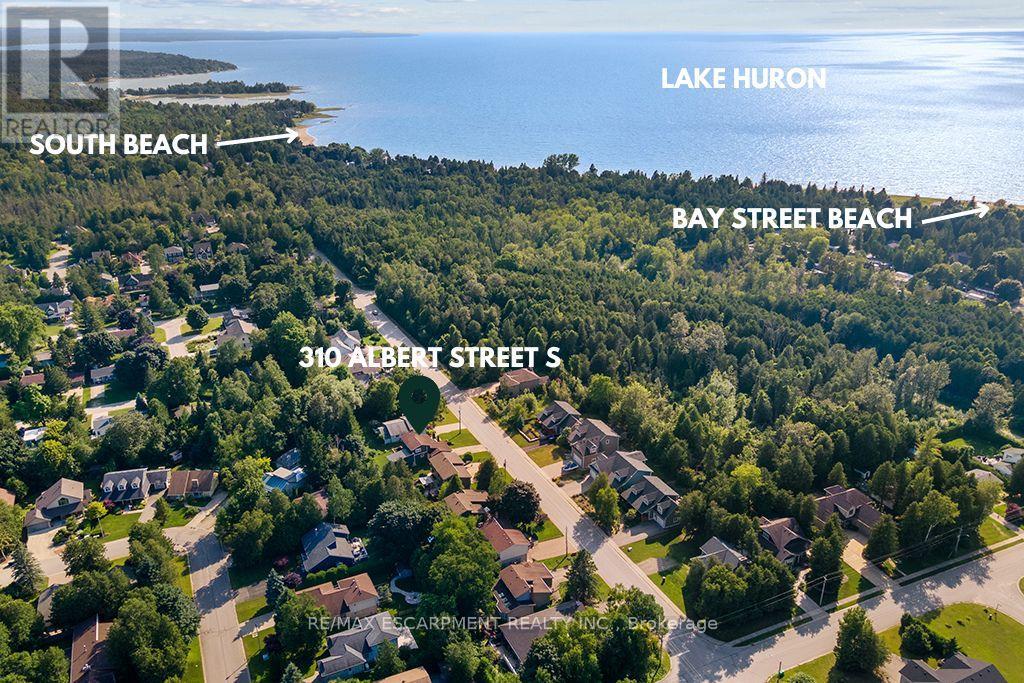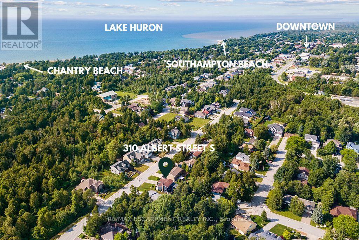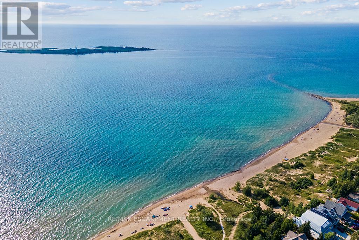310 Albert Street S Saugeen Shores, Ontario N0H 2L0
$789,900
Family-Friendly 4-Season Home Steps from Southamptons Beach & Downtown - Welcome to your ideal family retreat in the heart of Southampton! This beautifully renovated 4-season home is nestled in a quiet, mature neighbourhood just a short walk from the beach, parks, and the charming downtown core, perfect for creating lasting family memories year-round. Updated in 2021, this turn-key home offers great curb appeal, a low-maintenance exterior, and a bright, thoughtfully designed interior. The spacious living room with a cozy gas fireplace flows into a dining area that overlooks the fully fenced backyard, ideal for kids and pets to play safely. The kitchen is both stylish and functional, featuring quartz countertops, an induction stove, and plenty of cabinetry for family-sized storage. The main floor includes two bedrooms, one currently used as a home office, perfect for remote work or homework space, and a modern 3-pc bath. Upstairs, two more bedrooms and a renovated 4-pc bath provide plenty of room for growing families or visiting guests. The finished basement, updated in 2023, adds even more living space with a large family room (complete with a second gas fireplace), an exercise area, a Murphy bed for sleepovers or guests, a 2-pc bath, and generous storage for all your seasonal gear and toys. Comfort is key, and this home delivers with energy-efficient heat pumps in all bedrooms and the living room, plus two gas fireplaces for added warmth and ambiance. The double car garage includes EV charging, workshop space, and extra storage. Outside, enjoy a large deck with a gas hookup for family barbecues, a storage shed, and a lush green yard, perfect for playtime or relaxing evenings. Whether you're looking for a permanent family home, a weekend escape, or a smart investment, this rare offering in Southamptons lakeside community is ready to welcome you. (id:60365)
Property Details
| MLS® Number | X12305374 |
| Property Type | Single Family |
| Community Name | Saugeen Shores |
| Features | Carpet Free |
| ParkingSpaceTotal | 6 |
| Structure | Shed |
Building
| BathroomTotal | 3 |
| BedroomsAboveGround | 4 |
| BedroomsTotal | 4 |
| Age | 31 To 50 Years |
| Amenities | Fireplace(s) |
| Appliances | Water Heater, Water Purifier, Garage Door Opener Remote(s), Dishwasher, Dryer, Microwave, Stove, Washer, Window Coverings, Refrigerator |
| BasementDevelopment | Finished |
| BasementType | Full, N/a (finished) |
| ConstructionStyleAttachment | Detached |
| CoolingType | Wall Unit |
| ExteriorFinish | Vinyl Siding, Brick |
| FireProtection | Security System, Smoke Detectors |
| FireplacePresent | Yes |
| FireplaceTotal | 2 |
| FoundationType | Block |
| HalfBathTotal | 1 |
| HeatingFuel | Electric |
| HeatingType | Heat Pump, Not Known |
| StoriesTotal | 2 |
| SizeInterior | 1100 - 1500 Sqft |
| Type | House |
| UtilityWater | Municipal Water |
Parking
| Attached Garage | |
| Garage |
Land
| Acreage | No |
| Sewer | Sanitary Sewer |
| SizeDepth | 115 Ft ,1 In |
| SizeFrontage | 60 Ft ,1 In |
| SizeIrregular | 60.1 X 115.1 Ft |
| SizeTotalText | 60.1 X 115.1 Ft|under 1/2 Acre |
| ZoningDescription | R1 |
Rooms
| Level | Type | Length | Width | Dimensions |
|---|---|---|---|---|
| Second Level | Bedroom 3 | 4.85 m | 3.58 m | 4.85 m x 3.58 m |
| Second Level | Bedroom 4 | 4.14 m | 3.07 m | 4.14 m x 3.07 m |
| Second Level | Bathroom | 2.08 m | 2.11 m | 2.08 m x 2.11 m |
| Basement | Den | 3.61 m | 3.1 m | 3.61 m x 3.1 m |
| Basement | Bathroom | 1.47 m | 1.52 m | 1.47 m x 1.52 m |
| Basement | Family Room | 4.83 m | 3.12 m | 4.83 m x 3.12 m |
| Main Level | Living Room | 5.03 m | 3.45 m | 5.03 m x 3.45 m |
| Main Level | Dining Room | 3.91 m | 3.05 m | 3.91 m x 3.05 m |
| Main Level | Kitchen | 4.34 m | 3.56 m | 4.34 m x 3.56 m |
| Main Level | Bedroom | 4.24 m | 3.45 m | 4.24 m x 3.45 m |
| Main Level | Bedroom 2 | 3.02 m | 2.34 m | 3.02 m x 2.34 m |
| Main Level | Bathroom | 3.53 m | 1.5 m | 3.53 m x 1.5 m |
Utilities
| Cable | Available |
| Electricity | Installed |
| Sewer | Installed |
https://www.realtor.ca/real-estate/28649539/310-albert-street-s-saugeen-shores-saugeen-shores
Danny Mistry
Salesperson
2180 Itabashi Way #4b
Burlington, Ontario L7M 5A5

