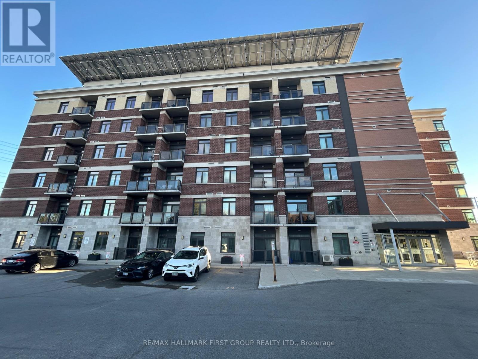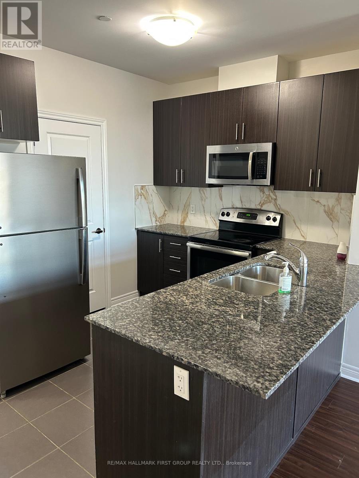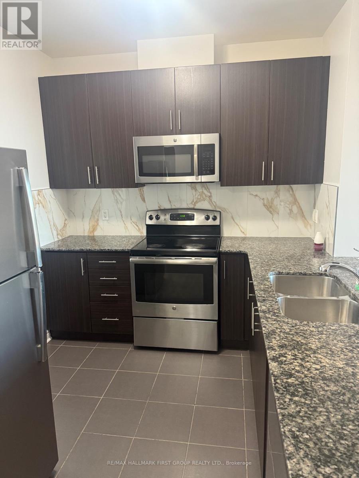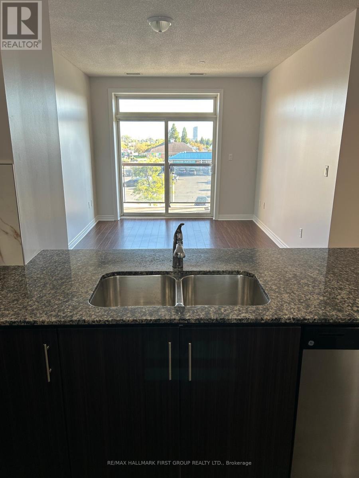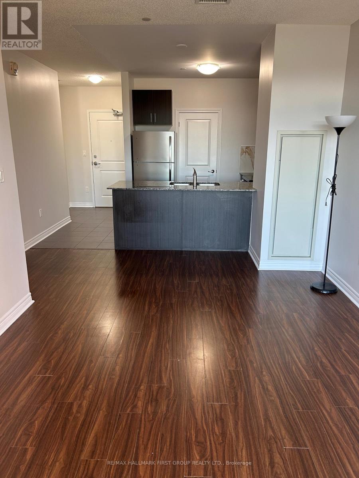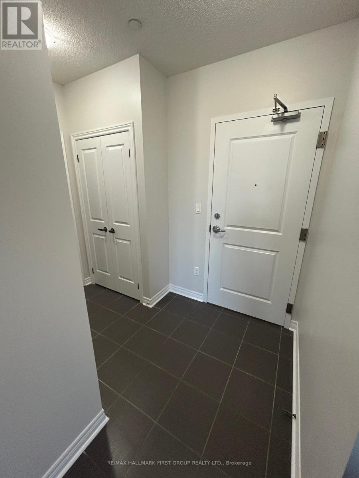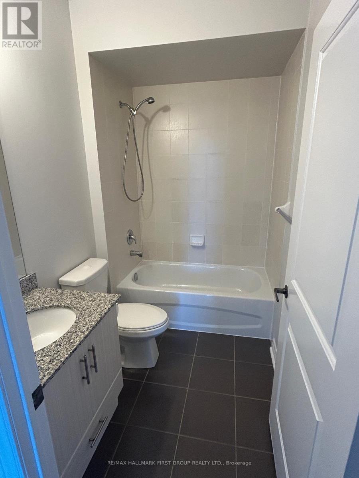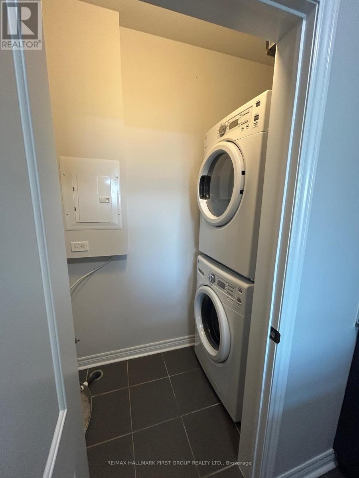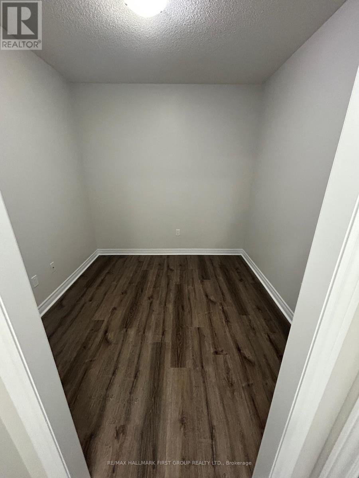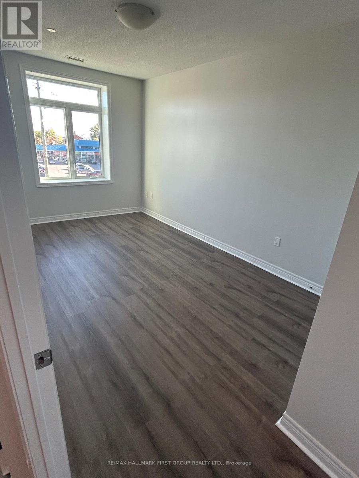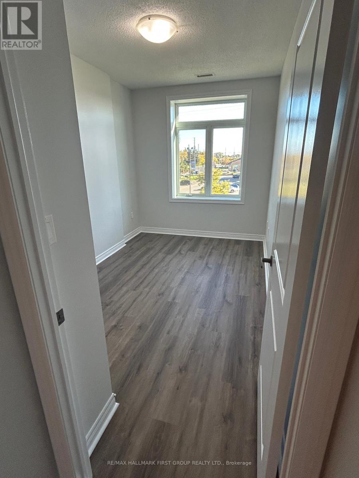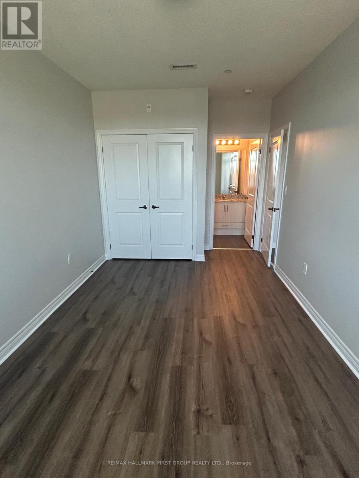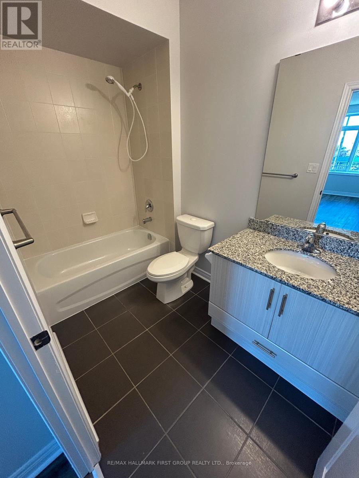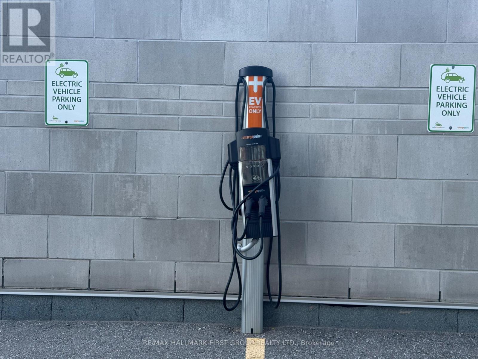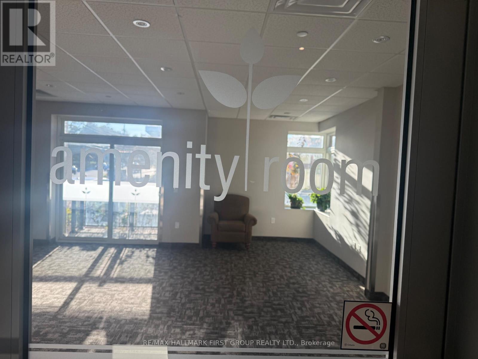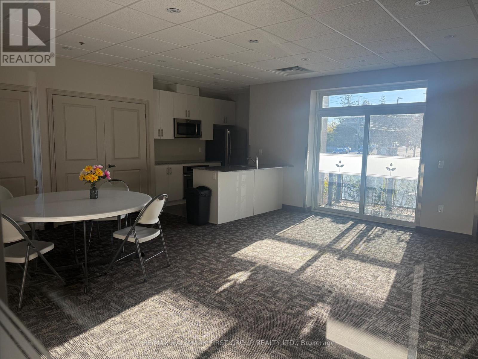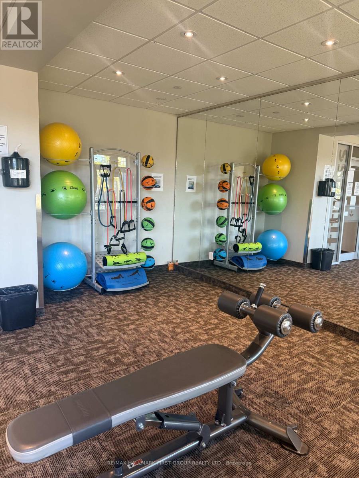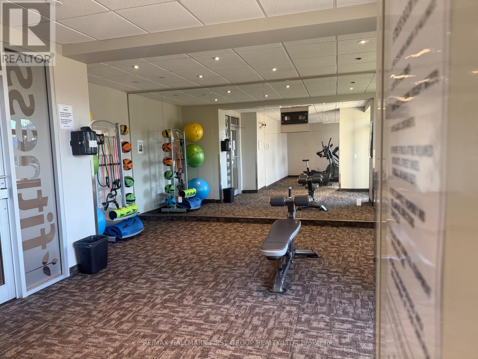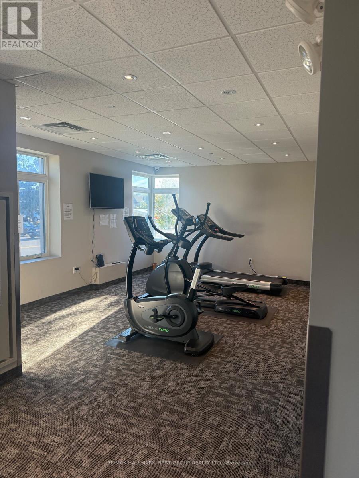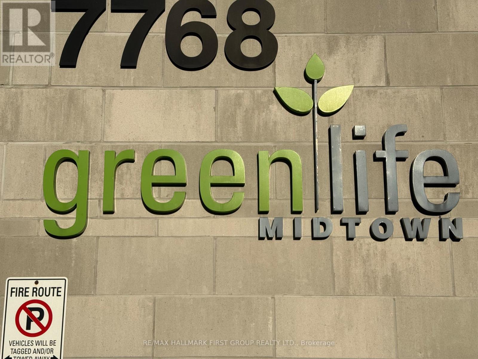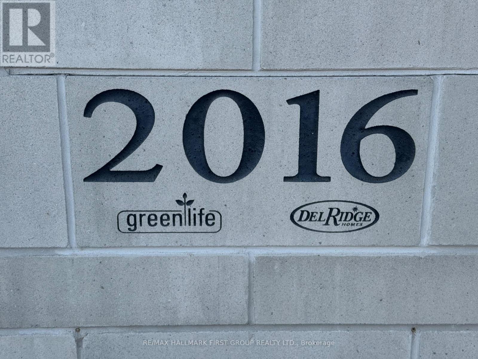310 - 7768 Kennedy Road Markham, Ontario L3R 5K1
$659,000Maintenance, Heat, Parking, Common Area Maintenance, Insurance
$327.35 Monthly
Maintenance, Heat, Parking, Common Area Maintenance, Insurance
$327.35 MonthlyWelcome to this beautifully updated 3-bedroom, 2-bath condo offering approximately 980 sq. ft. of bright, open-concept living space in the sought-after Greenlife building - known for its energy efficiency and eco-friendly design.This freshly painted suite features 9-ft ceilings, new bedroom flooring, stylish new bathroom tubs, and a stunning upgraded backsplash that adds a modern touch to the kitchen. Enjoy your morning coffee or unwind in the evening on your south-facing balcony, offering plenty of natural light throughout the day.Perfectly situated close to major highways, grocery stores, community centres, and all essential amenities, this condo combines comfort, convenience, and sustainability - ideal for families, professionals, or investors alike.Don't miss the opportunity to own this move-in-ready home in one of Markham's most desirable communities (id:60365)
Property Details
| MLS® Number | N12485852 |
| Property Type | Single Family |
| Community Name | Milliken Mills East |
| CommunityFeatures | Pets Allowed With Restrictions |
| EquipmentType | Water Heater |
| Features | Balcony, Carpet Free |
| ParkingSpaceTotal | 1 |
| RentalEquipmentType | Water Heater |
Building
| BathroomTotal | 2 |
| BedroomsAboveGround | 3 |
| BedroomsTotal | 3 |
| Age | 6 To 10 Years |
| Amenities | Storage - Locker |
| Appliances | Dishwasher, Dryer, Microwave, Stove, Washer, Refrigerator |
| BasementType | None |
| CoolingType | Central Air Conditioning |
| ExteriorFinish | Brick, Stone |
| FlooringType | Ceramic |
| HeatingFuel | Electric, Natural Gas |
| HeatingType | Heat Pump, Not Known |
| SizeInterior | 900 - 999 Sqft |
| Type | Apartment |
Parking
| Underground | |
| Garage |
Land
| Acreage | No |
Rooms
| Level | Type | Length | Width | Dimensions |
|---|---|---|---|---|
| Main Level | Kitchen | 9 m | 9 m | 9 m x 9 m |
| Main Level | Dining Room | 16 m | 10 m | 16 m x 10 m |
| Main Level | Primary Bedroom | 9 m | 17 m | 9 m x 17 m |
| Main Level | Bedroom 2 | 13 m | 8 m | 13 m x 8 m |
| Main Level | Bedroom 3 | 9 m | 9 m | 9 m x 9 m |
| Main Level | Bathroom | 5 m | 8 m | 5 m x 8 m |
| Main Level | Laundry Room | 3 m | 9 m | 3 m x 9 m |
Francesco Casciaro
Salesperson
1154 Kingston Road
Pickering, Ontario L1V 1B4
Vincent Andrew Spitale
Salesperson
1154 Kingston Road
Pickering, Ontario L1V 1B4

