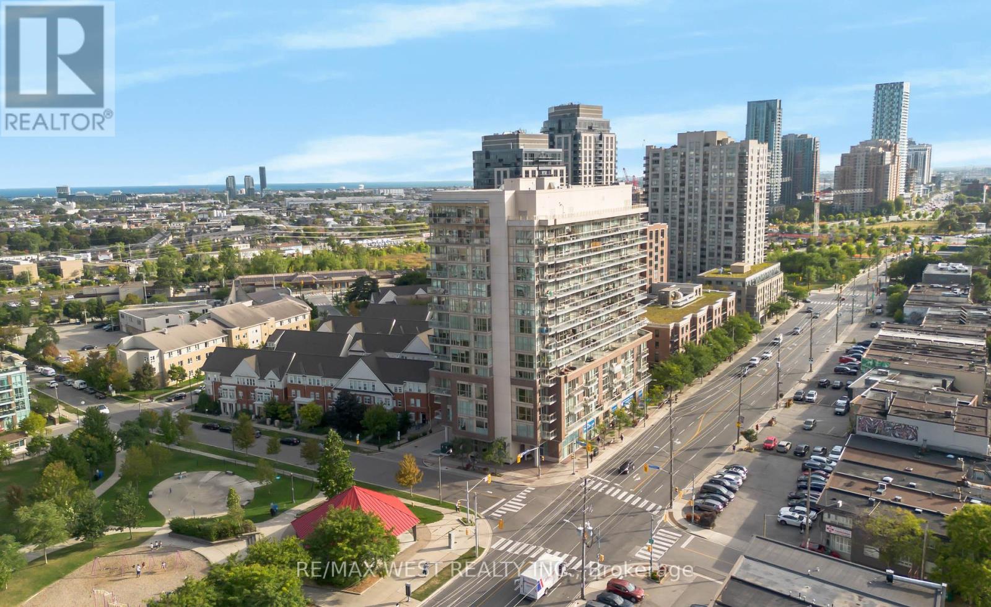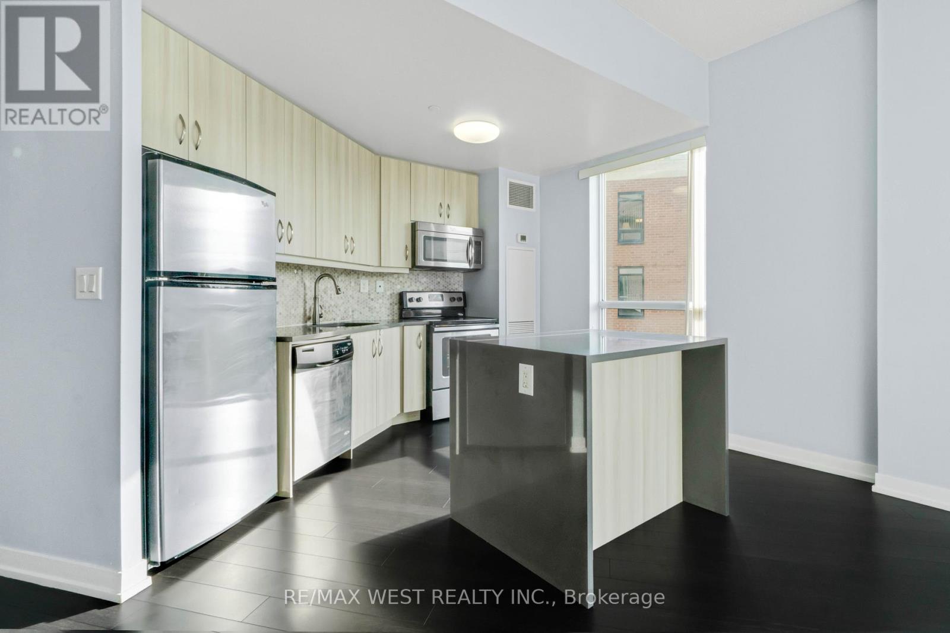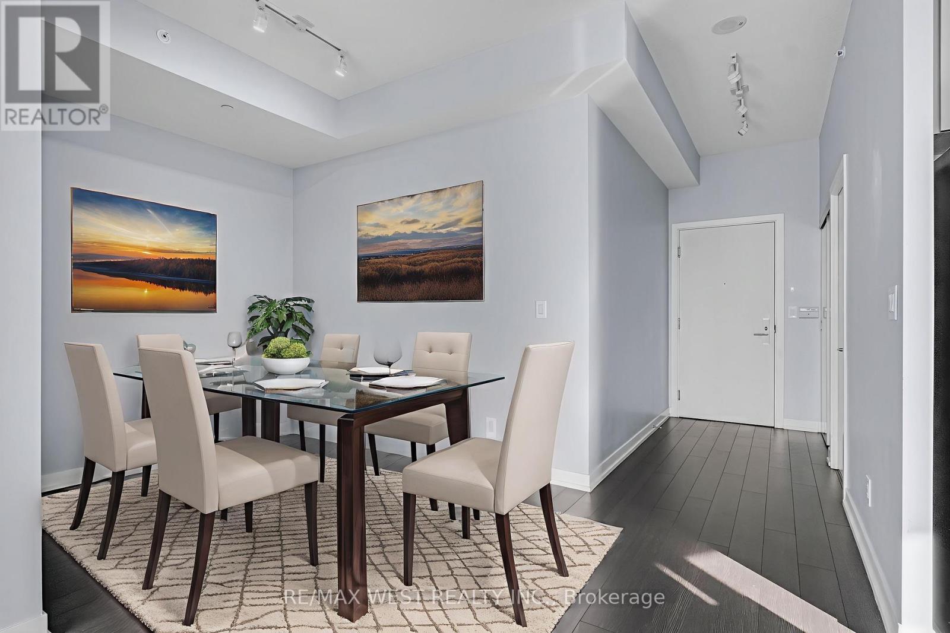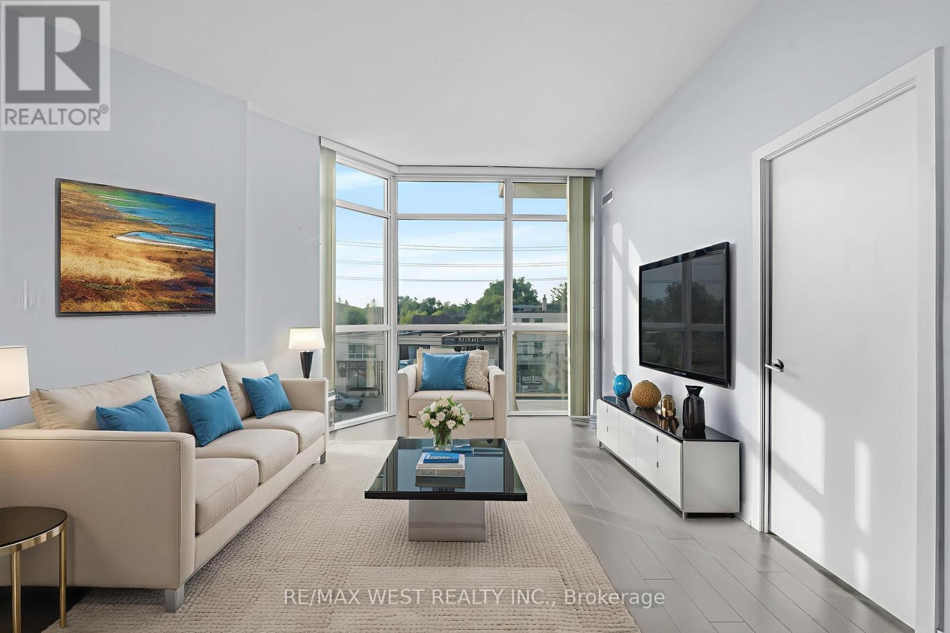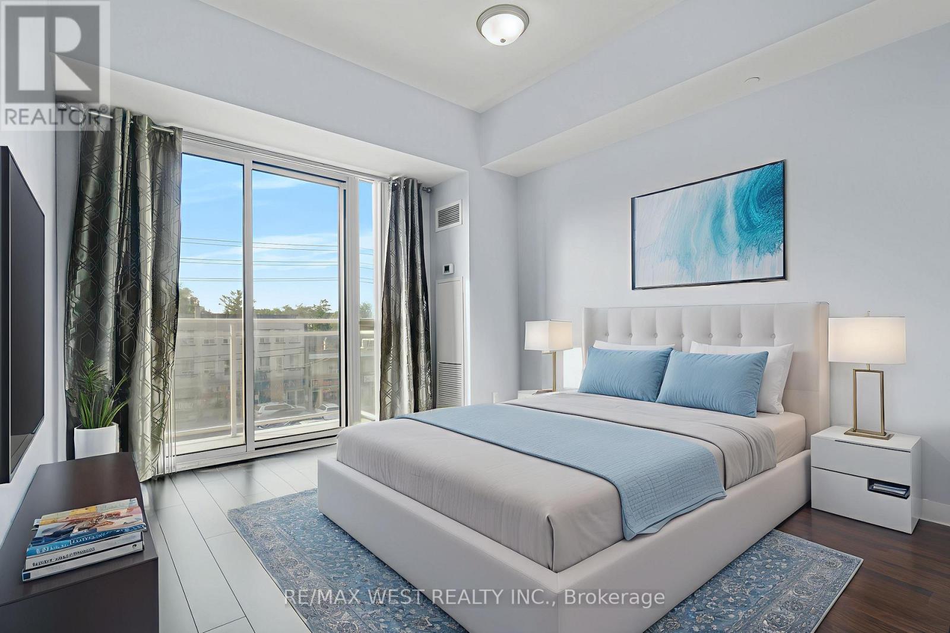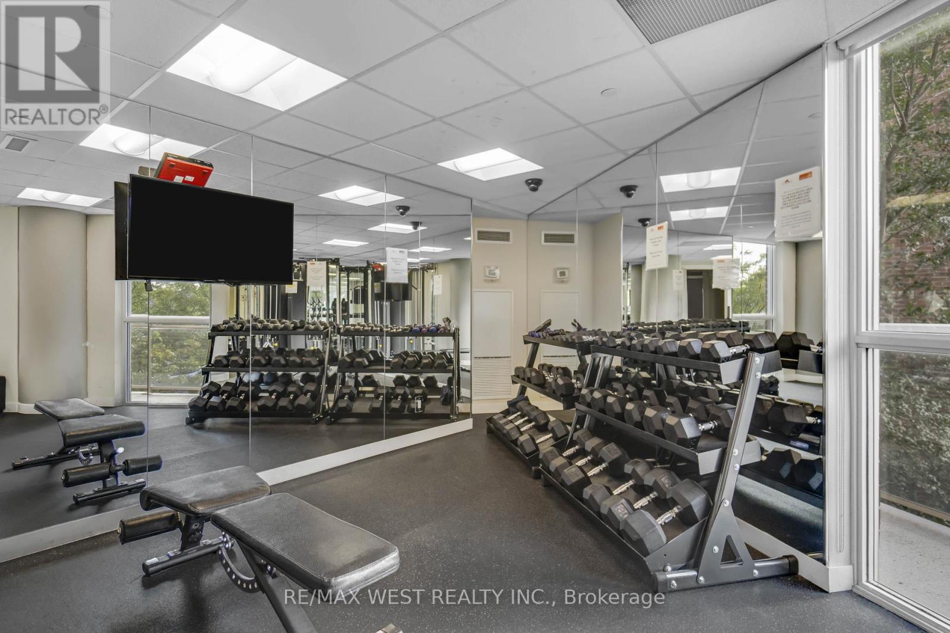310 - 5101 Dundas Street W Toronto, Ontario M9A 5G8
$478,000Maintenance, Heat, Water, Common Area Maintenance, Insurance
$806.81 Monthly
Maintenance, Heat, Water, Common Area Maintenance, Insurance
$806.81 MonthlyAmazing Corner Unit In The Islington-City Centre West Neighbourhood And Is Walkable To The Subway! This 1 Bedroom + A Large Den Has A Full 4pc Bathroom Plus An Addition 2pc Washroom. 803 Sqft Offers A Huge Space With 9 Ft Ceilings, Laminate Floors Throughout And Floor To Ceiling Windows That Allow For Plenty Of Natural Light. Beautiful Open Concept Kitchen Featuring Quartz Counters, Stainless Steel Appliances And A Waterfall Kitchen Island. A Large Bedroom With A Walk Out To The Balcony, Large Closet And A 4pc Ensuite Bathroom. Amenities Include: Concierge, Visitor Parking, Gym, Party Room And Guest Suites. Walking Distance To Islington & Kipling Subway Station, Kipling GO Station, Parks, Schools, Plenty Of Restaurants, Bars And Shops In The Area. Close To Islington Golf Course, Bloor West Village, High Park, Pearson Airport. Easy Access To HWY 427, 401, Gardiner Expy, QEW. One Of The Most Convenient Locations In The City! Some photos virtually staged. (id:60365)
Property Details
| MLS® Number | W12382304 |
| Property Type | Single Family |
| Community Name | Islington-City Centre West |
| AmenitiesNearBy | Public Transit, Schools, Park |
| CommunityFeatures | Pets Allowed With Restrictions |
| Features | Balcony, Carpet Free |
Building
| BathroomTotal | 2 |
| BedroomsAboveGround | 1 |
| BedroomsBelowGround | 1 |
| BedroomsTotal | 2 |
| Amenities | Security/concierge, Visitor Parking, Exercise Centre, Party Room, Storage - Locker |
| Appliances | Dishwasher, Dryer, Microwave, Range, Stove, Washer, Window Coverings, Refrigerator |
| BasementType | None |
| CoolingType | Central Air Conditioning |
| ExteriorFinish | Brick, Concrete |
| FlooringType | Laminate |
| HalfBathTotal | 1 |
| HeatingFuel | Natural Gas |
| HeatingType | Forced Air |
| SizeInterior | 800 - 899 Sqft |
| Type | Apartment |
Parking
| Underground | |
| Garage |
Land
| Acreage | No |
| LandAmenities | Public Transit, Schools, Park |
Rooms
| Level | Type | Length | Width | Dimensions |
|---|---|---|---|---|
| Main Level | Living Room | 5.5 m | 4.1 m | 5.5 m x 4.1 m |
| Main Level | Dining Room | 4.1 m | 5.5 m | 4.1 m x 5.5 m |
| Main Level | Kitchen | 3.2 m | 3.1 m | 3.2 m x 3.1 m |
| Main Level | Primary Bedroom | 3.7 m | 3.3 m | 3.7 m x 3.3 m |
| Main Level | Den | 2.9 m | 2.4 m | 2.9 m x 2.4 m |
Frank Leo
Broker

