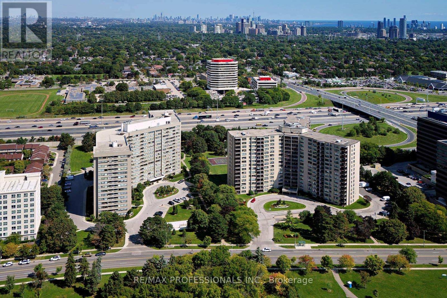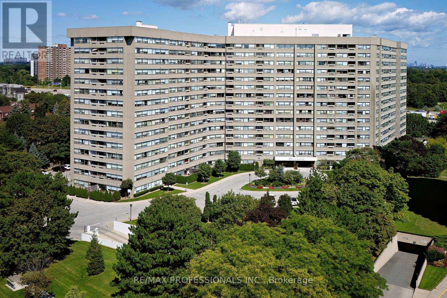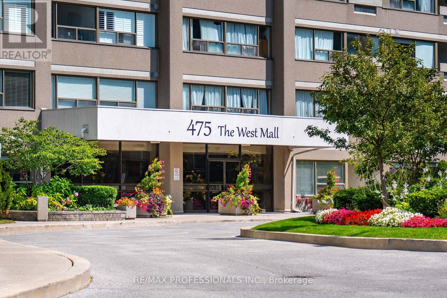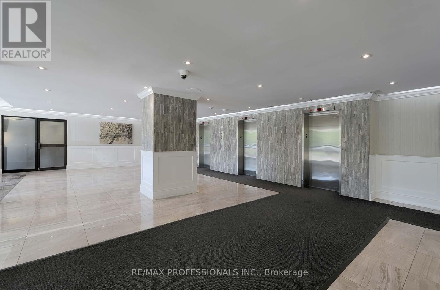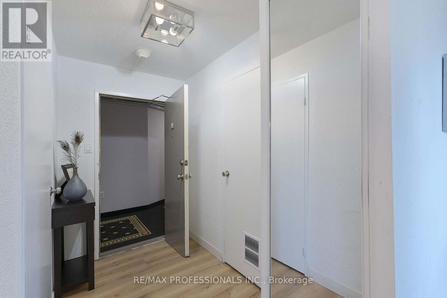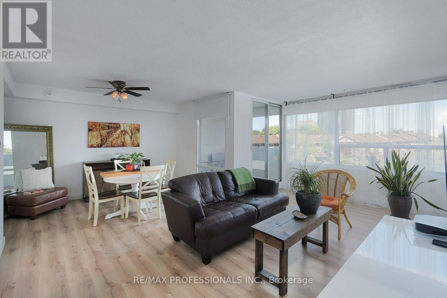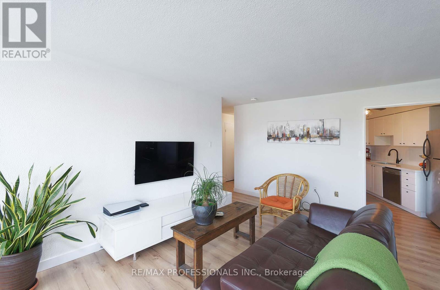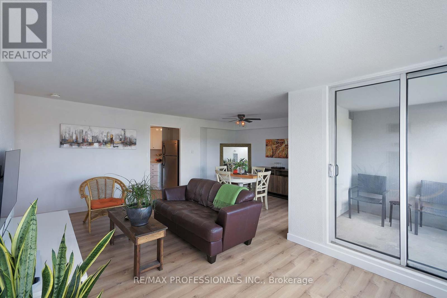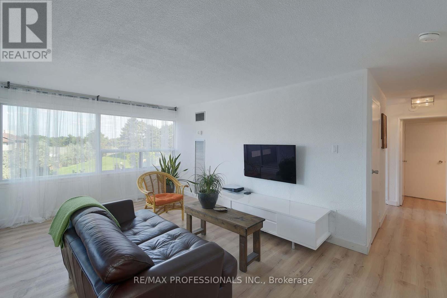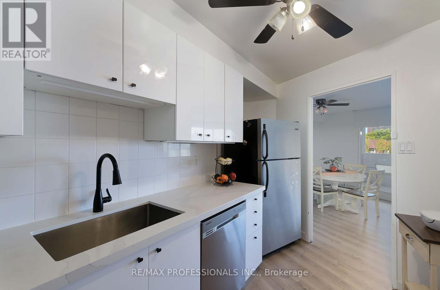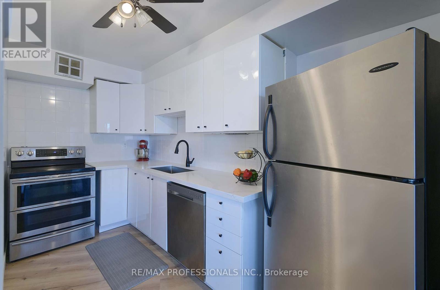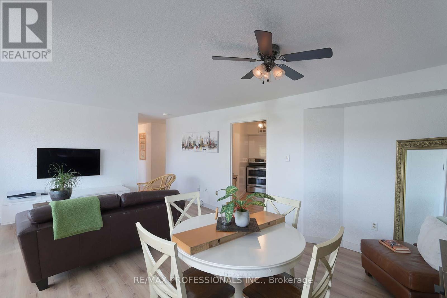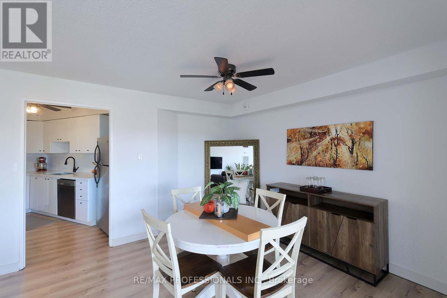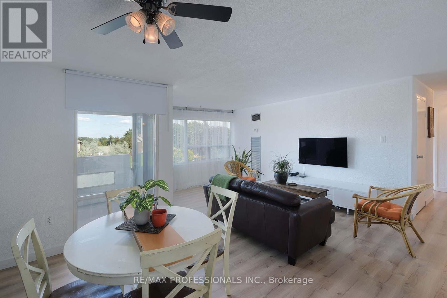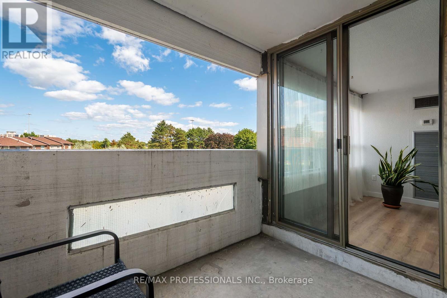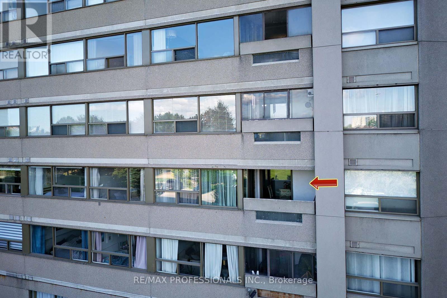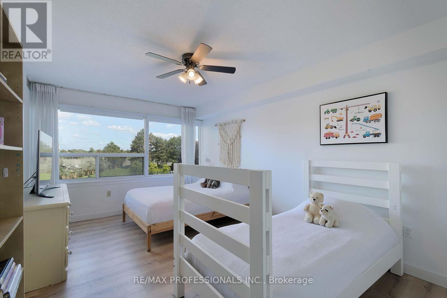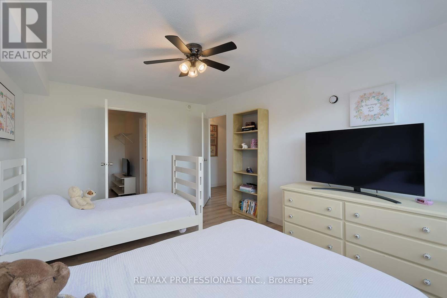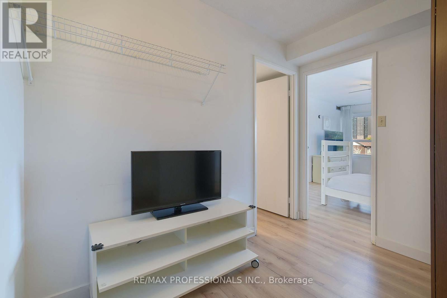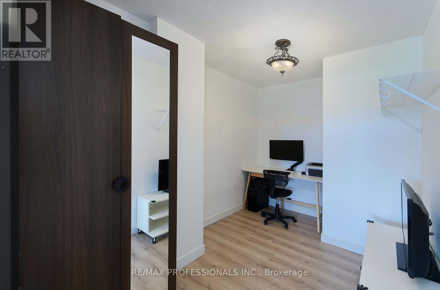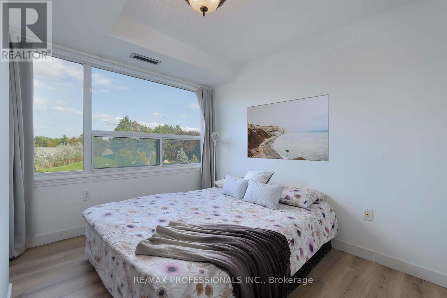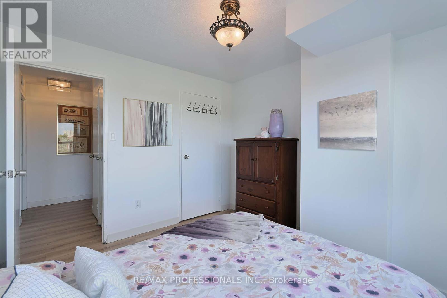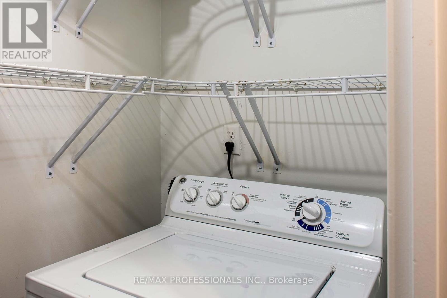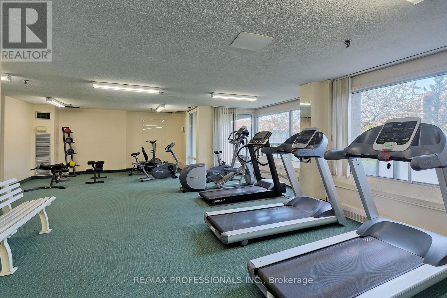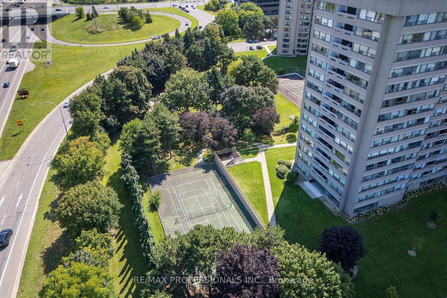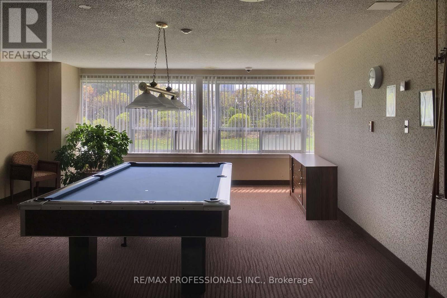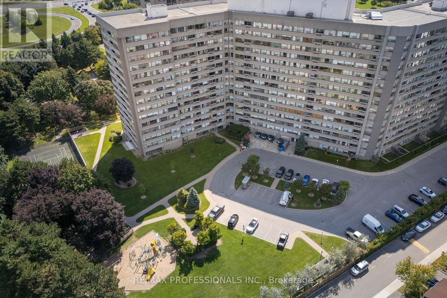310 - 475 The West Mall Toronto, Ontario M9C 4Z3
$549,000Maintenance, Heat, Electricity, Water, Cable TV, Common Area Maintenance, Insurance, Parking
$866.41 Monthly
Maintenance, Heat, Electricity, Water, Cable TV, Common Area Maintenance, Insurance, Parking
$866.41 MonthlyUpdated open concept 2 Bdrm Condo Perfect for 1st time buyers or downsizers! Sunny & bright this large floor plan (1,143 Sqft) has a north east exposure with laminate flooring throughout and enclosed balcony with unobstructed eastern views. Updated kitchen features S/S appliances laminate flooring & stone countertop. The primary bedroom boasts a large walk-in closet or den perfect for an office/workspace. This well maintained building is minutes to the airport hywys & walking distance to TTC. Close to sought after schools & shopping. This location & unit will not disappoint. (id:60365)
Property Details
| MLS® Number | W12397355 |
| Property Type | Single Family |
| Community Name | Etobicoke West Mall |
| AmenitiesNearBy | Golf Nearby, Park, Place Of Worship, Public Transit, Schools |
| CommunityFeatures | Pet Restrictions |
| Features | Flat Site, Balcony, Carpet Free, Sauna |
| ParkingSpaceTotal | 1 |
| Structure | Tennis Court |
| ViewType | City View |
Building
| BathroomTotal | 1 |
| BedroomsAboveGround | 2 |
| BedroomsBelowGround | 1 |
| BedroomsTotal | 3 |
| Amenities | Exercise Centre, Party Room, Sauna, Visitor Parking |
| Appliances | Dishwasher, Dryer, Microwave, Stove, Washer, Refrigerator |
| CoolingType | Central Air Conditioning |
| ExteriorFinish | Concrete |
| FireProtection | Controlled Entry, Security System |
| FlooringType | Laminate |
| FoundationType | Block |
| HeatingFuel | Natural Gas |
| HeatingType | Forced Air |
| SizeInterior | 1000 - 1199 Sqft |
| Type | Apartment |
Parking
| Underground | |
| Garage |
Land
| Acreage | No |
| LandAmenities | Golf Nearby, Park, Place Of Worship, Public Transit, Schools |
| LandscapeFeatures | Landscaped |
Rooms
| Level | Type | Length | Width | Dimensions |
|---|---|---|---|---|
| Main Level | Living Room | 5.69 m | 3.28 m | 5.69 m x 3.28 m |
| Main Level | Dining Room | 3.86 m | 2.64 m | 3.86 m x 2.64 m |
| Main Level | Kitchen | 3.05 m | 1.83 m | 3.05 m x 1.83 m |
| Main Level | Primary Bedroom | 4.67 m | 3.31 m | 4.67 m x 3.31 m |
| Main Level | Bedroom 2 | 3.21 m | 2.95 m | 3.21 m x 2.95 m |
| Main Level | Den | 3.58 m | 2.21 m | 3.58 m x 2.21 m |
Cathy Graham
Salesperson
4242 Dundas St W Unit 9
Toronto, Ontario M8X 1Y6
Jacquelyn Burke
Salesperson
4242 Dundas St W Unit 9
Toronto, Ontario M8X 1Y6

