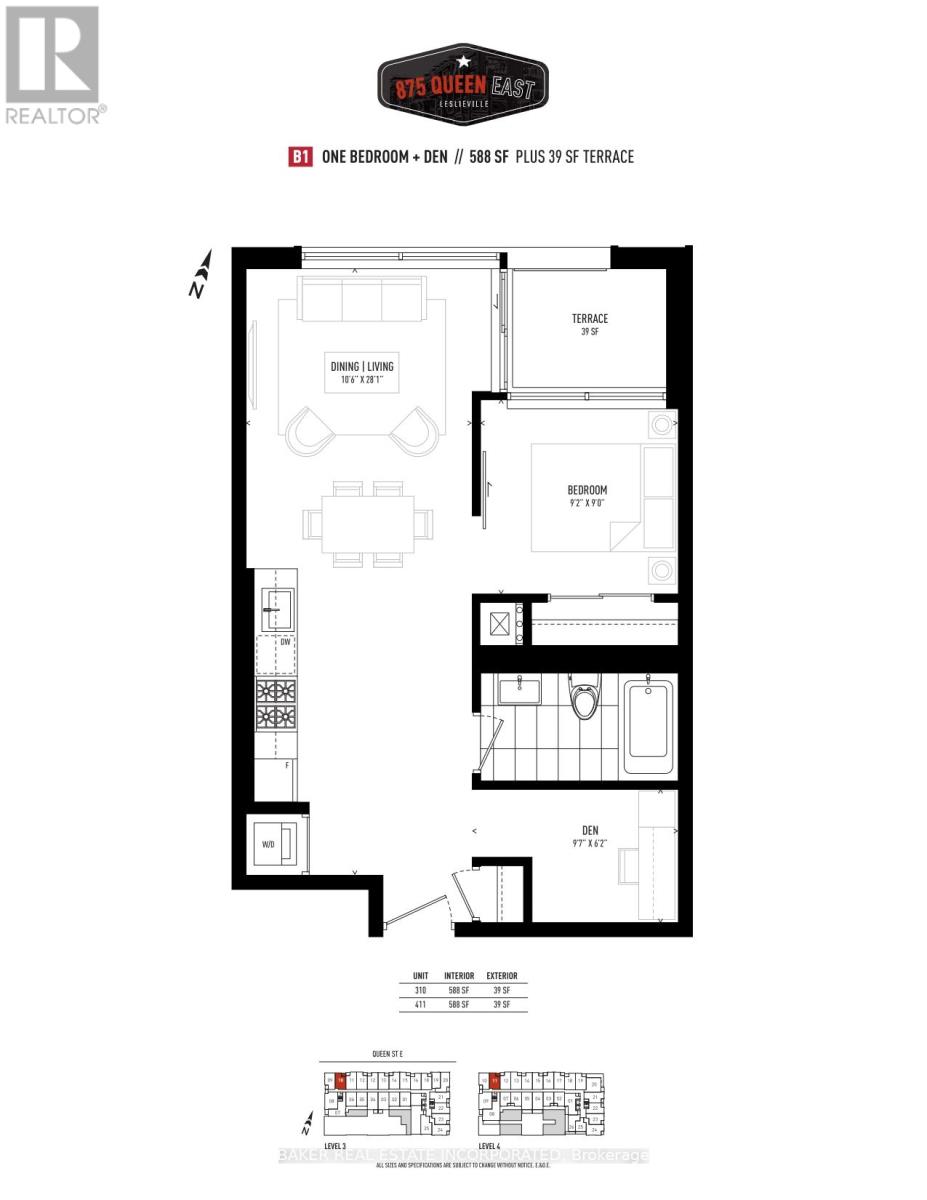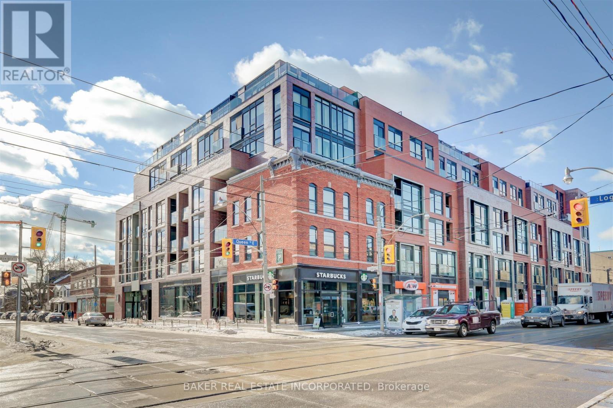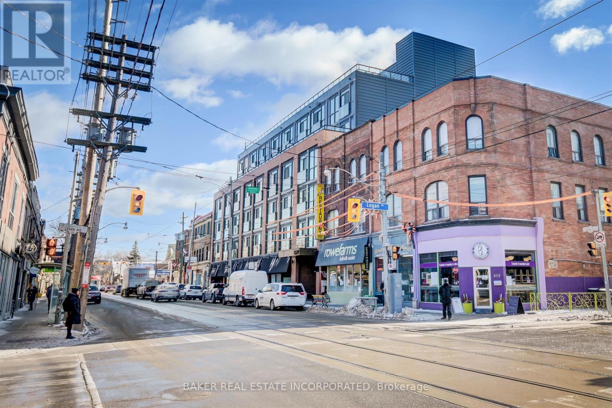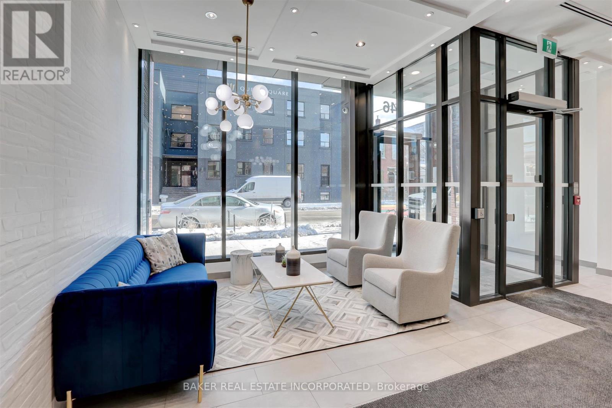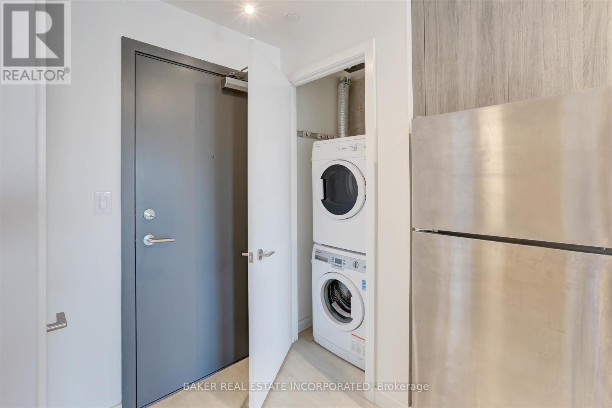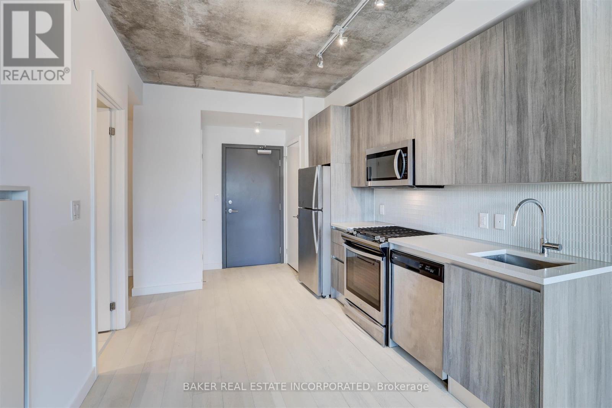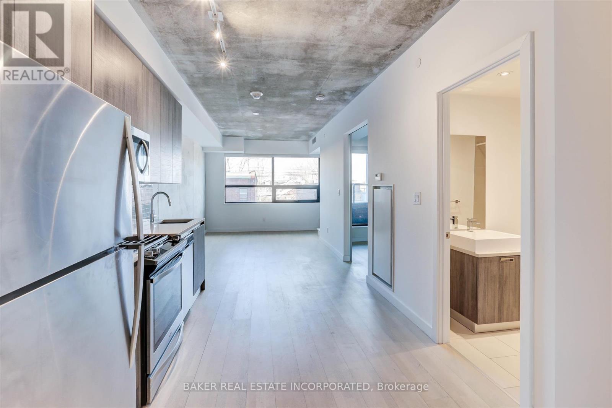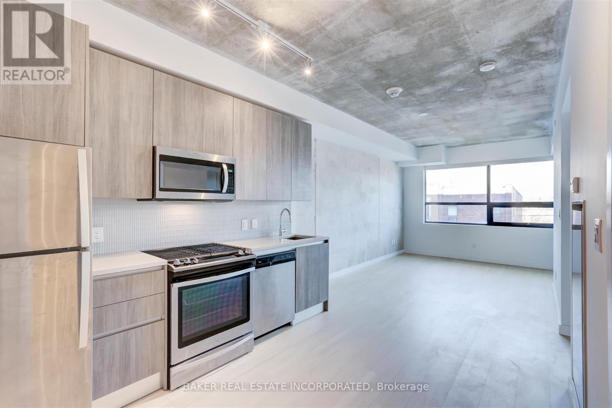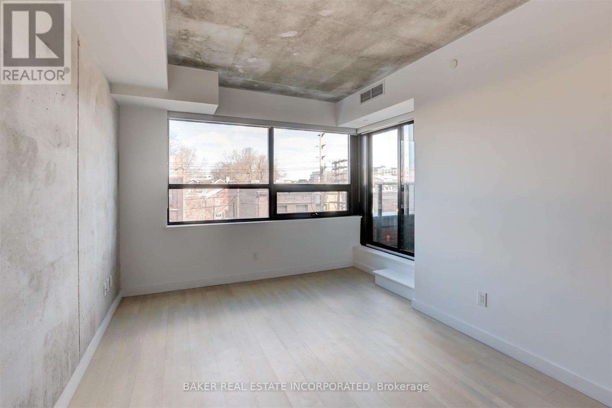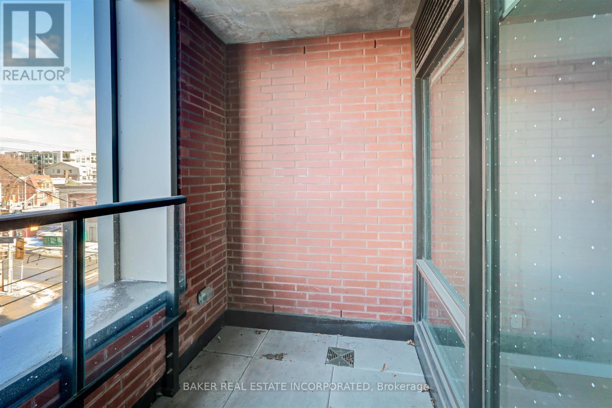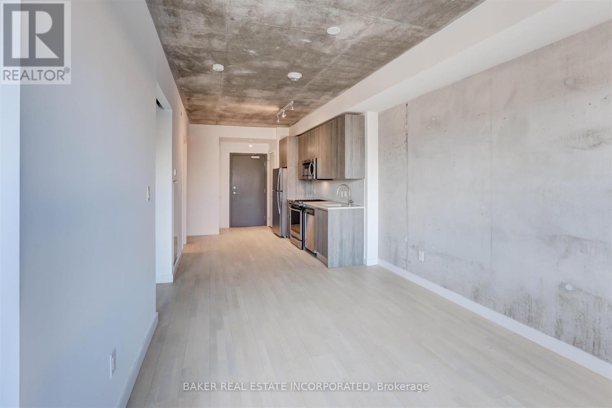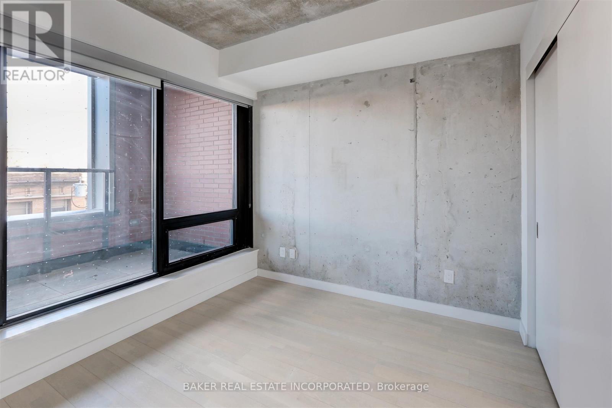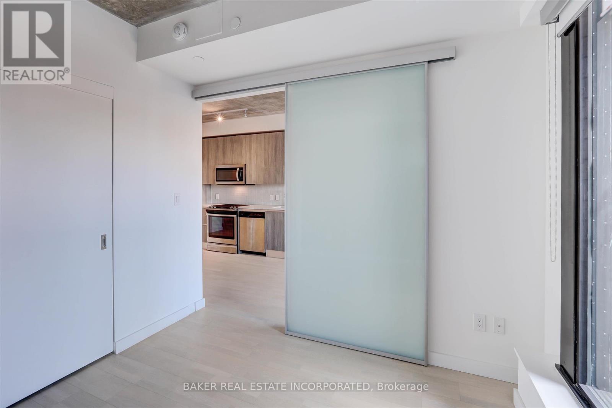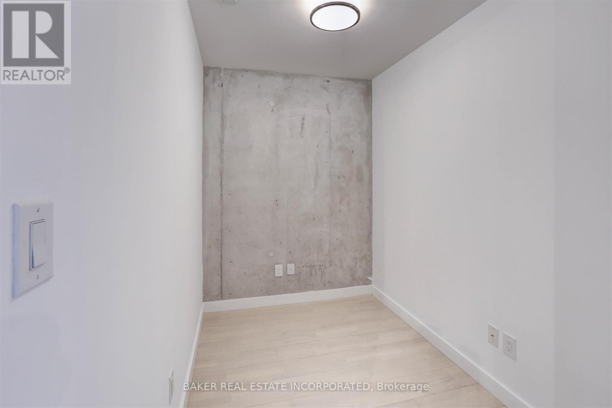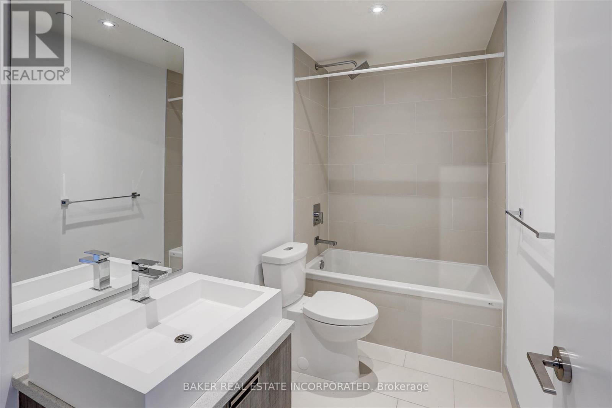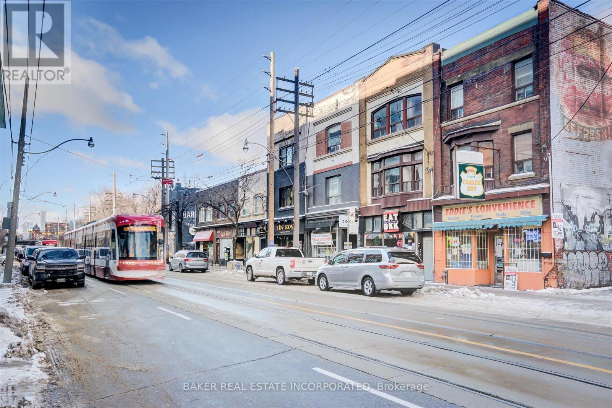310 - 246 Logan Avenue Toronto, Ontario M4M 0E9
2 Bedroom
1 Bathroom
500 - 599 sqft
Central Air Conditioning
Heat Pump, Not Known
$2,550 Monthly
Live in Leslieville in one of the Best Buildings in the neighbourhood. This 1+1 bed unit features an open concept floor plan with exposed concrete and modern finishes. All walking distance to trendy boutiques, decor and artisanal shops., bakeries, coffee shops, restaurants and parks including Jimmie Simpson Park & Recreation Centre. Location offers near perfect walk/bike scores, is steps to 501 street car and minutes to DVP/QEW hwy. (id:60365)
Property Details
| MLS® Number | E12497248 |
| Property Type | Single Family |
| Community Name | South Riverdale |
| AmenitiesNearBy | Park, Public Transit, Schools |
| CommunityFeatures | Pets Allowed With Restrictions, Community Centre |
| Features | Elevator, Balcony, Carpet Free, In Suite Laundry |
| ParkingSpaceTotal | 1 |
Building
| BathroomTotal | 1 |
| BedroomsAboveGround | 1 |
| BedroomsBelowGround | 1 |
| BedroomsTotal | 2 |
| Age | 0 To 5 Years |
| Amenities | Party Room, Security/concierge |
| BasementType | None |
| CoolingType | Central Air Conditioning |
| ExteriorFinish | Brick, Concrete |
| FlooringType | Wood |
| HeatingFuel | Electric, Natural Gas |
| HeatingType | Heat Pump, Not Known |
| SizeInterior | 500 - 599 Sqft |
| Type | Apartment |
Parking
| Underground | |
| Garage |
Land
| Acreage | No |
| LandAmenities | Park, Public Transit, Schools |
Rooms
| Level | Type | Length | Width | Dimensions |
|---|---|---|---|---|
| Flat | Living Room | 8.56 m | 3.2 m | 8.56 m x 3.2 m |
| Flat | Dining Room | 8.56 m | 3.2 m | 8.56 m x 3.2 m |
| Flat | Kitchen | 8.56 m | 3.2 m | 8.56 m x 3.2 m |
| Flat | Primary Bedroom | 2.79 m | 2.74 m | 2.79 m x 2.74 m |
| Flat | Den | 2.92 m | 1.88 m | 2.92 m x 1.88 m |
Sharon Julia Edwards
Salesperson
Baker Real Estate Incorporated
3080 Yonge St #3056
Toronto, Ontario M4N 3N1
3080 Yonge St #3056
Toronto, Ontario M4N 3N1

