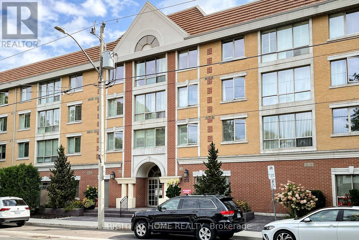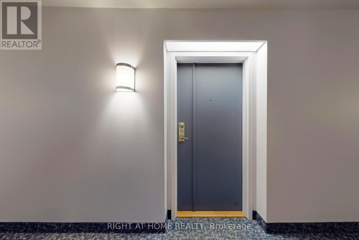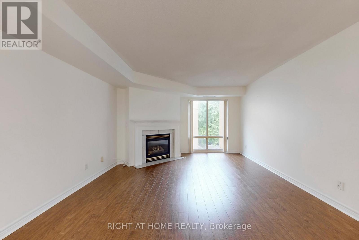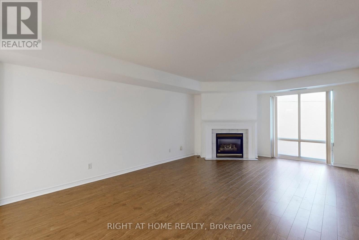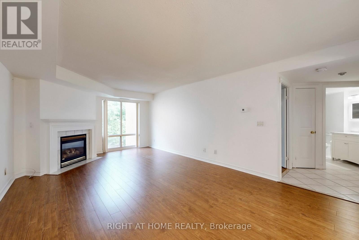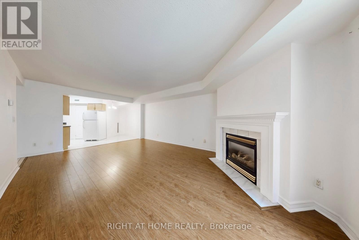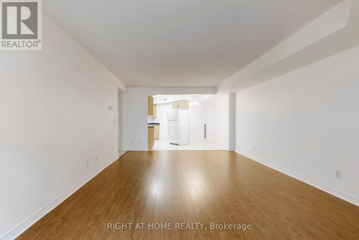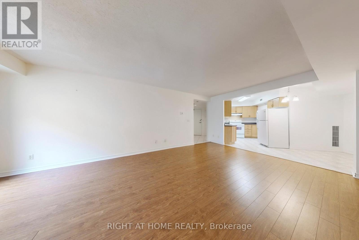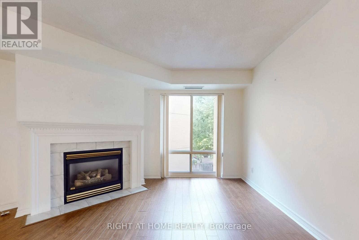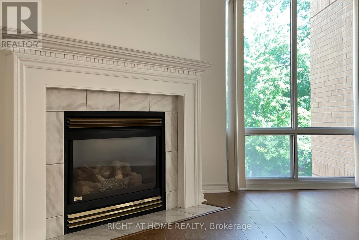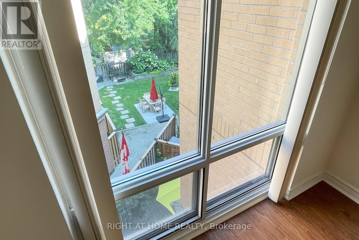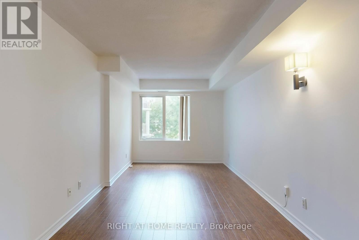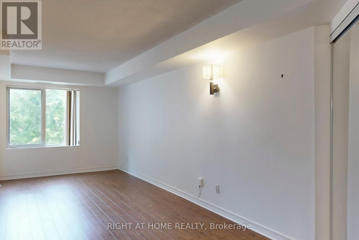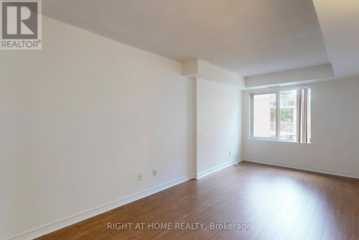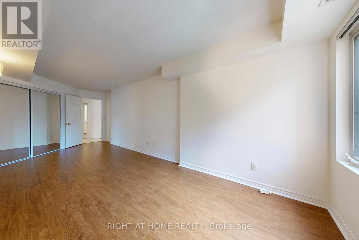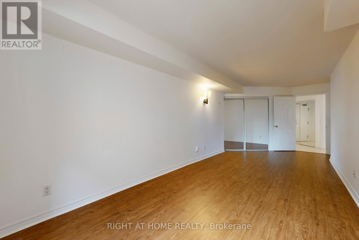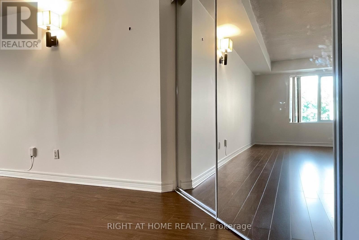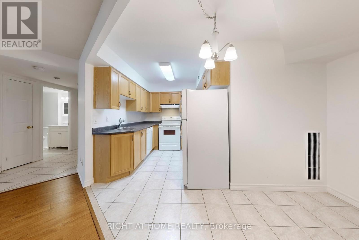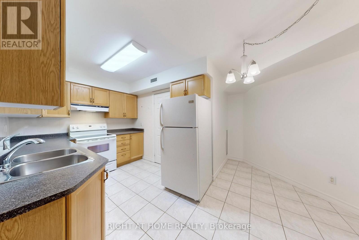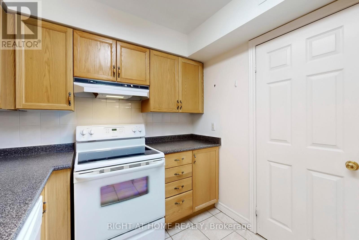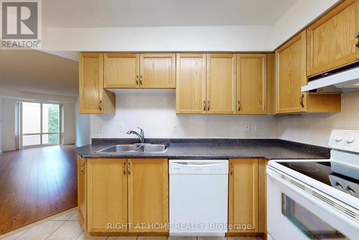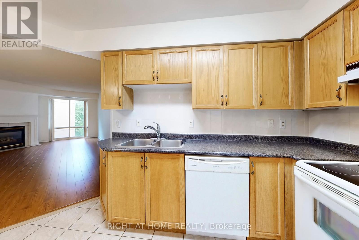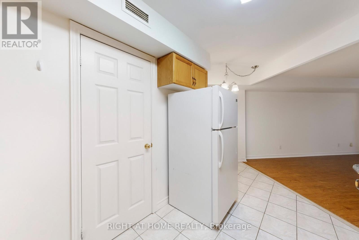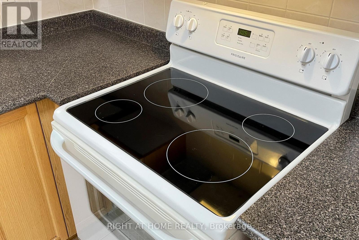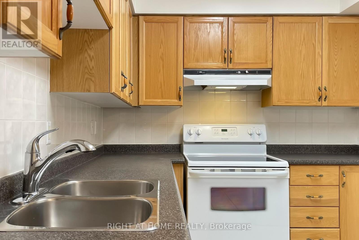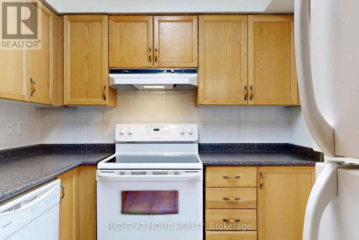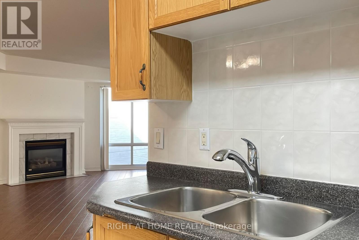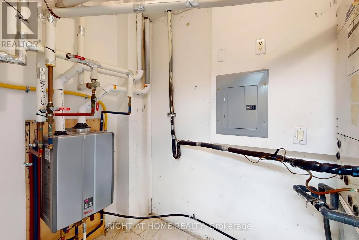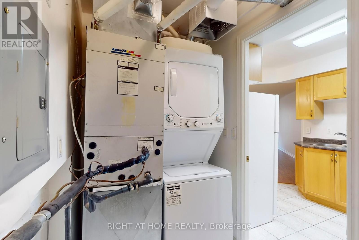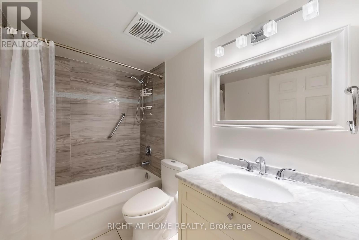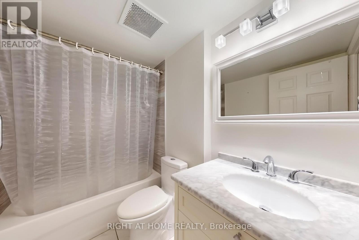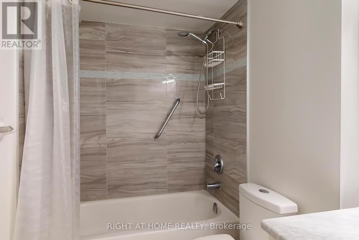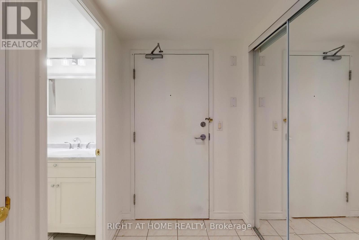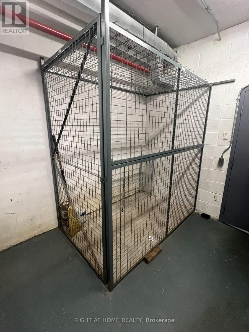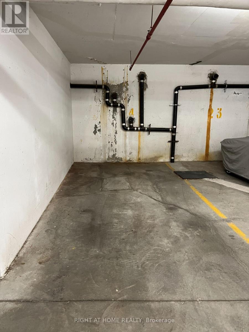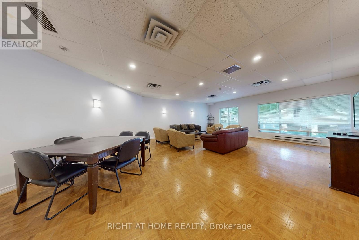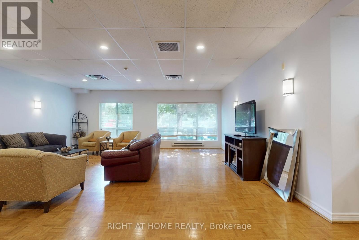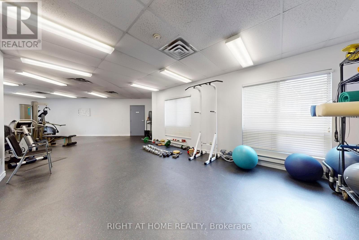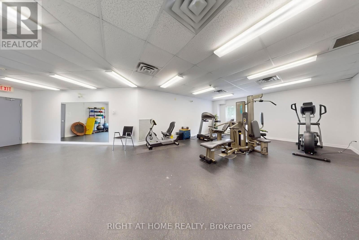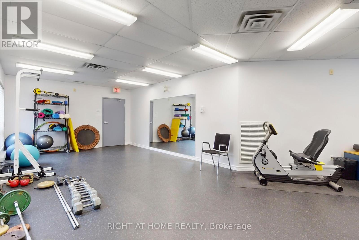310 - 211 Randolph Road Toronto, Ontario M4G 4H1
$589,900Maintenance, Water, Common Area Maintenance, Insurance, Parking
$654.84 Monthly
Maintenance, Water, Common Area Maintenance, Insurance, Parking
$654.84 MonthlyWelcome to **Leaside Mews** where Leaside living is at its finest. This rare one bedroom suite offers 865 sq ft of true living space, larger than many two bedrooms. The spacious bedroom easily fits a king sized bed, while the expansive living room accommodates full sized furniture rather than condo sized pieces. The open concept kitchen is designed with full sized appliances, making it ideal for cooking and entertaining. Enjoy the convenience of ensuite laundry and on demand hot water. Includes one parking spot and a locker for added storage. Perfectly located, just steps to transit, shopping, and the soon to be opened LRT, with quick access to the DVP. Close enough for convenience but far enough for peace and quiet. (id:60365)
Property Details
| MLS® Number | C12386001 |
| Property Type | Single Family |
| Community Name | Leaside |
| CommunityFeatures | Pet Restrictions |
| EquipmentType | Water Heater, Water Heater - Tankless |
| ParkingSpaceTotal | 1 |
| RentalEquipmentType | Water Heater, Water Heater - Tankless |
Building
| BathroomTotal | 1 |
| BedroomsAboveGround | 1 |
| BedroomsTotal | 1 |
| Amenities | Party Room, Exercise Centre, Storage - Locker |
| Appliances | Water Heater - Tankless, Dishwasher, Dryer, Range, Stove, Washer, Window Coverings, Refrigerator |
| CoolingType | Central Air Conditioning |
| ExteriorFinish | Brick |
| FireplacePresent | Yes |
| FlooringType | Hardwood, Tile |
| HeatingFuel | Natural Gas |
| HeatingType | Forced Air |
| SizeInterior | 800 - 899 Sqft |
| Type | Apartment |
Parking
| Underground | |
| Garage |
Land
| Acreage | No |
Rooms
| Level | Type | Length | Width | Dimensions |
|---|---|---|---|---|
| Flat | Primary Bedroom | 7.31 m | 3.1 m | 7.31 m x 3.1 m |
| Flat | Living Room | 6.47 m | 4.12 m | 6.47 m x 4.12 m |
| Flat | Dining Room | 6.47 m | 4.12 m | 6.47 m x 4.12 m |
| Flat | Kitchen | 3.72 m | 3.65 m | 3.72 m x 3.65 m |
https://www.realtor.ca/real-estate/28824954/310-211-randolph-road-toronto-leaside-leaside
Jordan Chong
Broker
1550 16th Avenue Bldg B Unit 3 & 4
Richmond Hill, Ontario L4B 3K9

