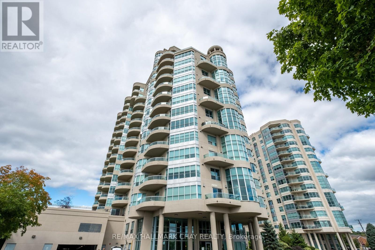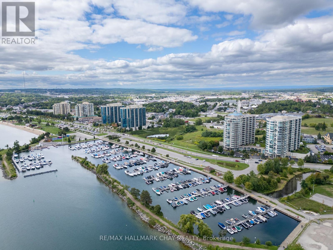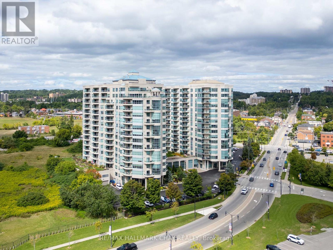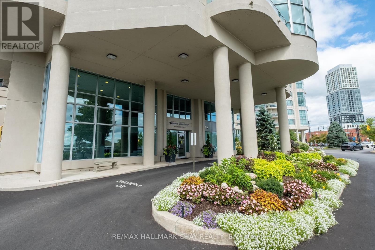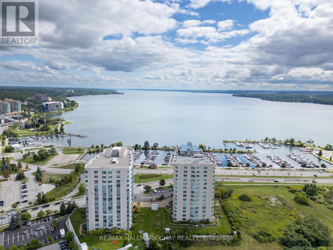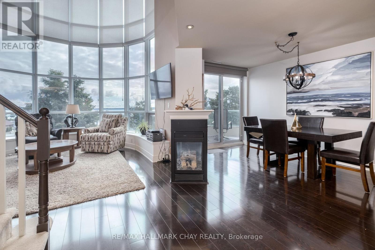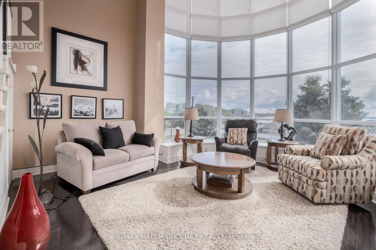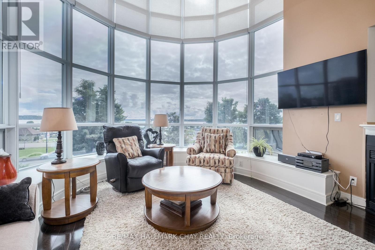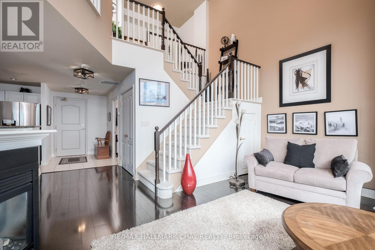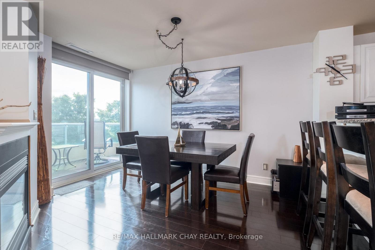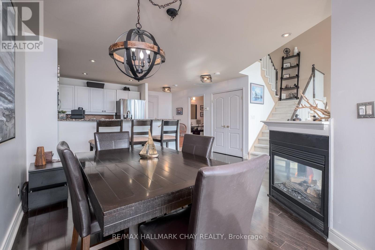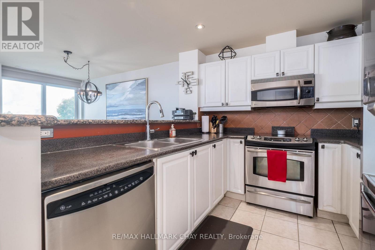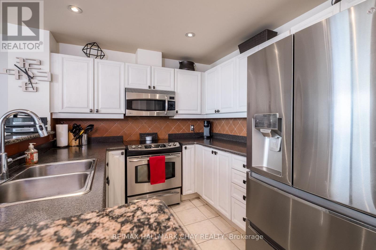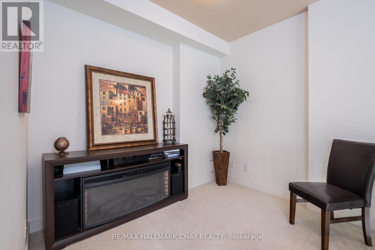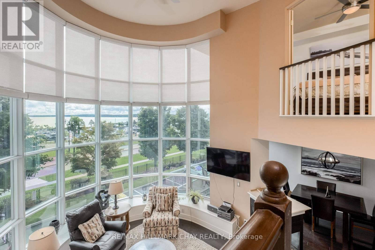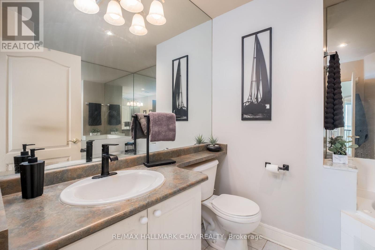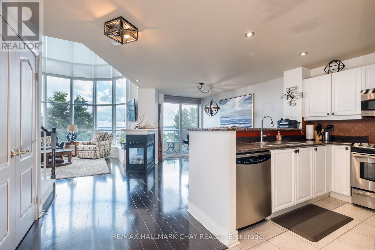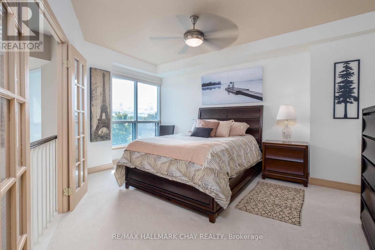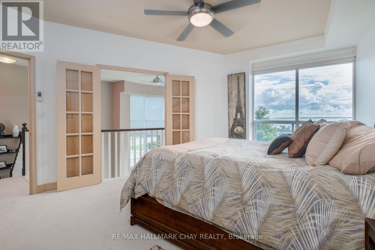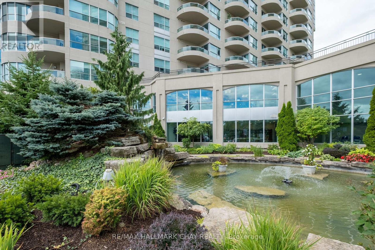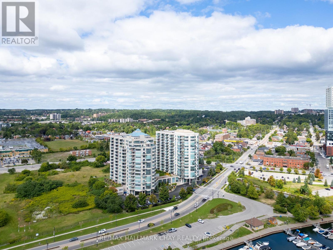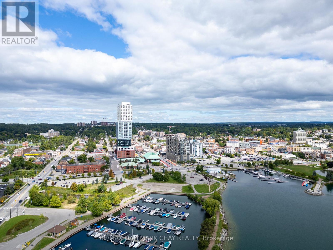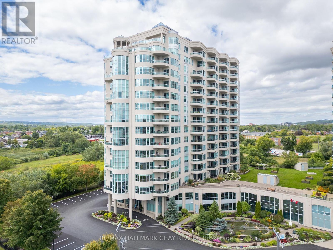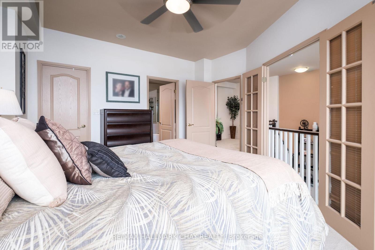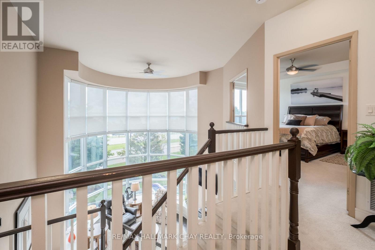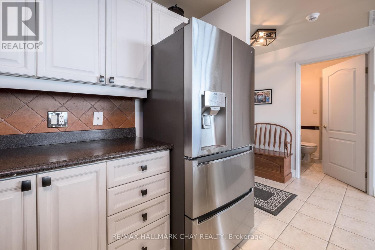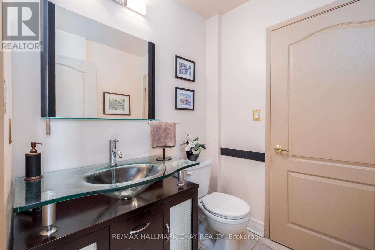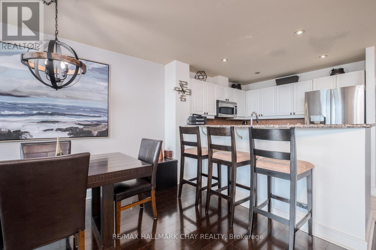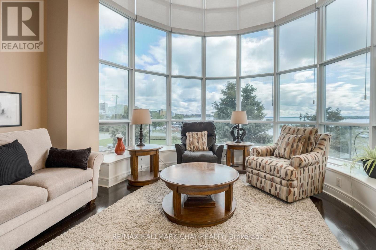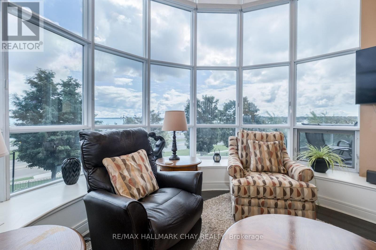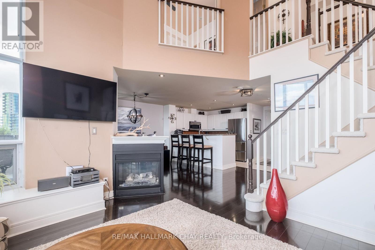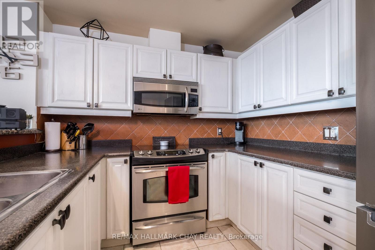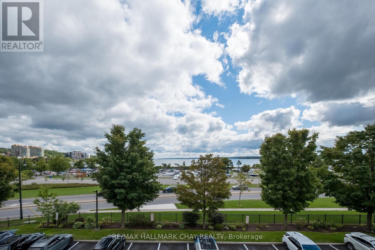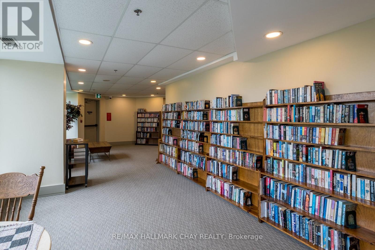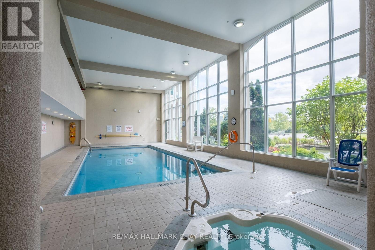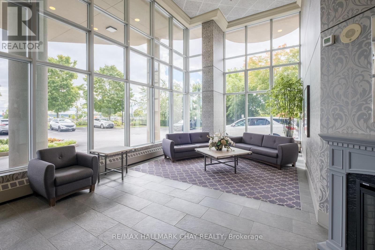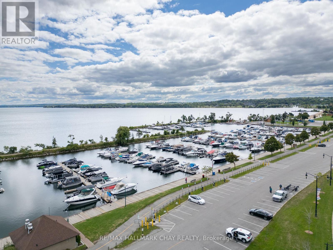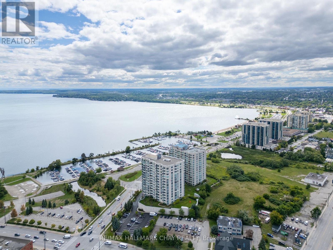310 - 2 Toronto Street Barrie, Ontario L4N 9R2
$695,000Maintenance, Insurance
$947.09 Monthly
Maintenance, Insurance
$947.09 MonthlyWelcome to this beautiful 2 storey waterfront condo located at Grand Harbour. This plan offers a soaring 18 ft window with direct lake views and beautiful city views, day or night. Grand Harbour is an impeccably maintained building with recent upgrades to common areas, a beautiful indoor pool, party room, gym/exercise room, plenty of visitor parking and guest suites for your overnight visitors. This bright unit offers over 1200 sf of living space including main floor living, dining, kitchen, half bath, laundry room and triple sided gas fireplace. A balcony to people watch or watch the boats come and go from the marina will be where you spend many warmer days. The upper level offers even more spectacular views with a den, perfect for a home office or guest area as well as a large primary bedroom with generous walk-in closet and primary bathroom offering a soaker tub and walk-in glass shower. Additional recent improvements of new light fixtures, window coverings and some new appliances can be viewed in person. Pets welcome, with restrictions. Underground parking and a locker complete the package for a carefree lifestyle. (id:60365)
Property Details
| MLS® Number | S12361092 |
| Property Type | Single Family |
| Community Name | City Centre |
| AmenitiesNearBy | Beach, Place Of Worship, Public Transit, Marina |
| CommunityFeatures | Pet Restrictions |
| Features | Flat Site, Elevator, Balcony, In Suite Laundry |
| ParkingSpaceTotal | 1 |
| PoolType | Indoor Pool |
| ViewType | View Of Water, Unobstructed Water View |
Building
| BathroomTotal | 2 |
| BedroomsAboveGround | 1 |
| BedroomsTotal | 1 |
| Amenities | Exercise Centre, Party Room, Visitor Parking, Fireplace(s), Storage - Locker |
| Appliances | Dishwasher, Dryer, Microwave, Stove, Washer, Refrigerator |
| CoolingType | Central Air Conditioning |
| ExteriorFinish | Stucco |
| FireProtection | Monitored Alarm |
| FireplacePresent | Yes |
| FireplaceTotal | 1 |
| HalfBathTotal | 1 |
| HeatingFuel | Natural Gas |
| HeatingType | Forced Air |
| StoriesTotal | 2 |
| SizeInterior | 1200 - 1399 Sqft |
| Type | Apartment |
Parking
| Underground | |
| Garage |
Land
| Acreage | No |
| LandAmenities | Beach, Place Of Worship, Public Transit, Marina |
| SurfaceWater | Lake/pond |
Rooms
| Level | Type | Length | Width | Dimensions |
|---|---|---|---|---|
| Second Level | Primary Bedroom | 4.01 m | 4.93 m | 4.01 m x 4.93 m |
| Second Level | Den | 2.87 m | 2.87 m | 2.87 m x 2.87 m |
| Second Level | Bathroom | Measurements not available | ||
| Main Level | Kitchen | 2.87 m | 2.57 m | 2.87 m x 2.57 m |
| Main Level | Dining Room | 4.41 m | 2.87 m | 4.41 m x 2.87 m |
| Main Level | Living Room | 5.38 m | 4.93 m | 5.38 m x 4.93 m |
| Main Level | Bathroom | Measurements not available |
https://www.realtor.ca/real-estate/28769986/310-2-toronto-street-barrie-city-centre-city-centre
Rebecca Vandeworp
Salesperson
218 Bayfield St, 100078 & 100431
Barrie, Ontario L4M 3B6

