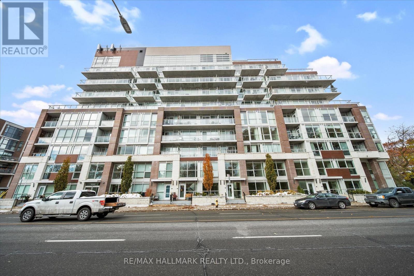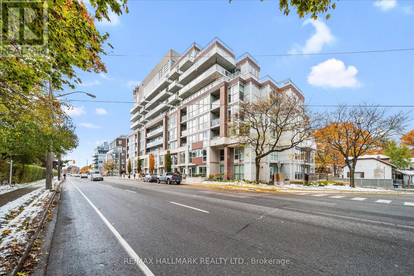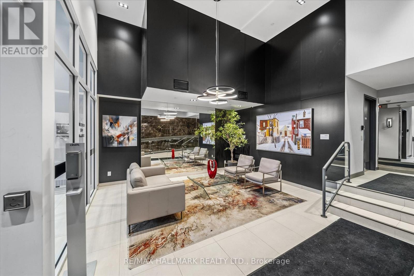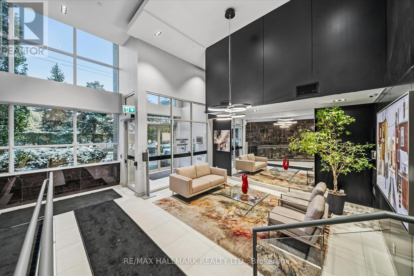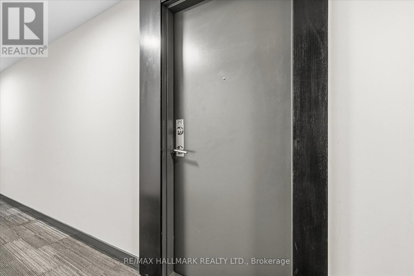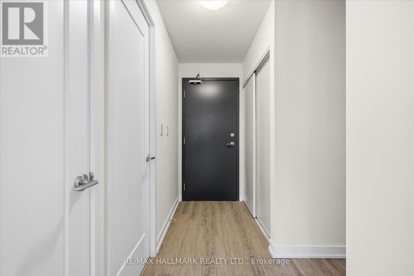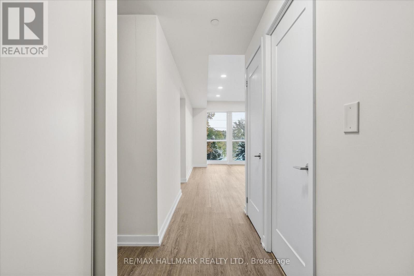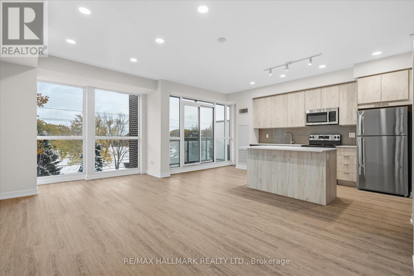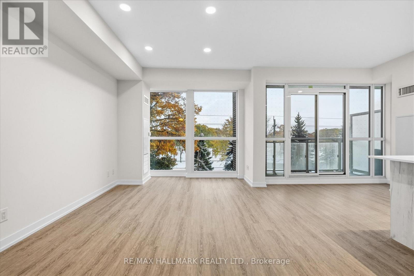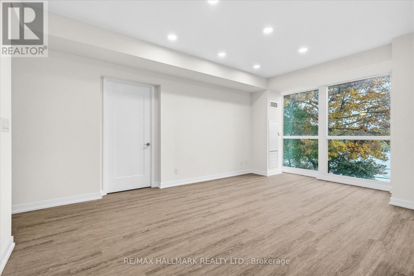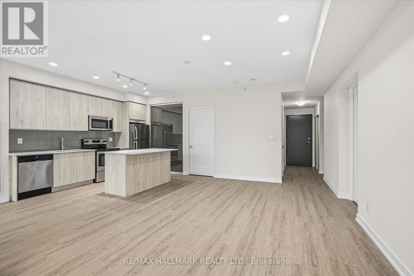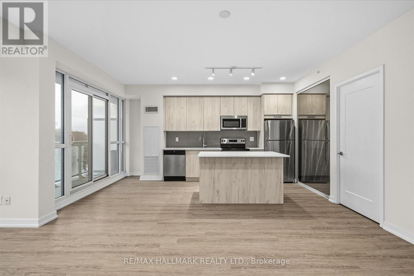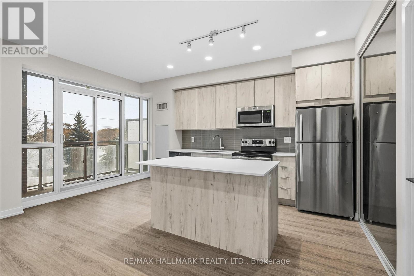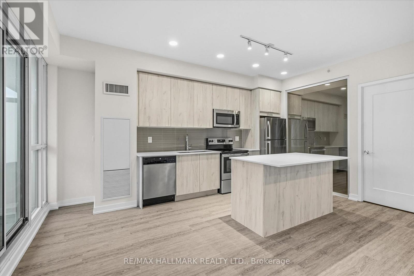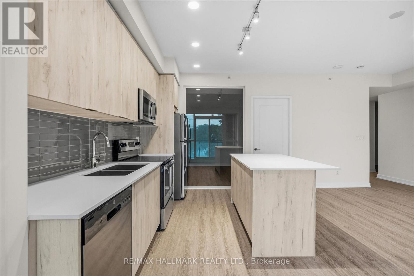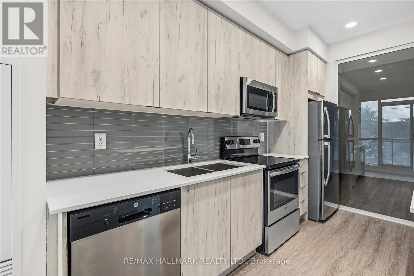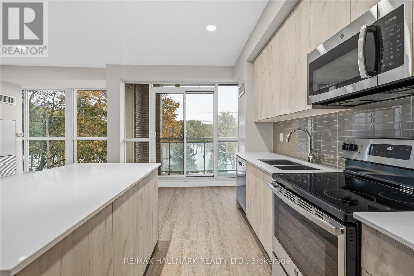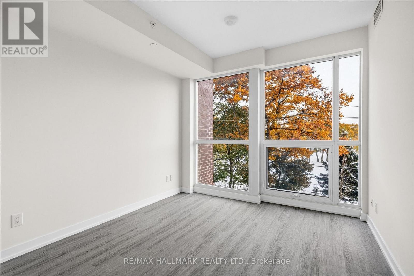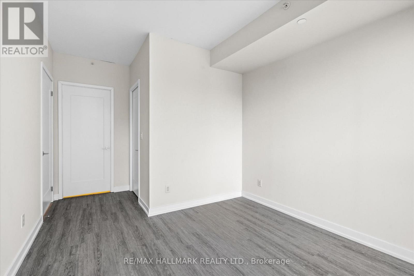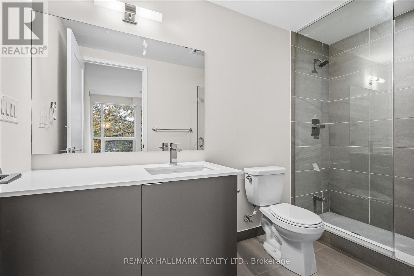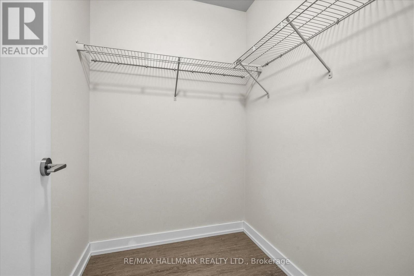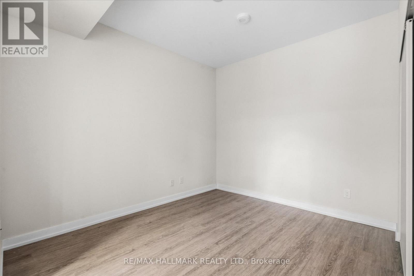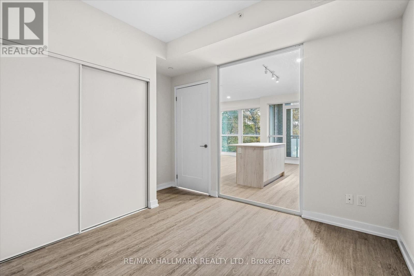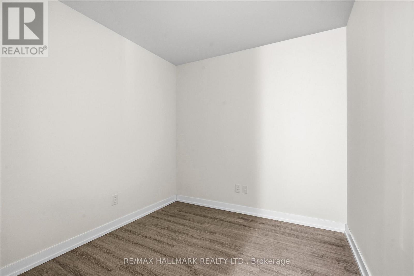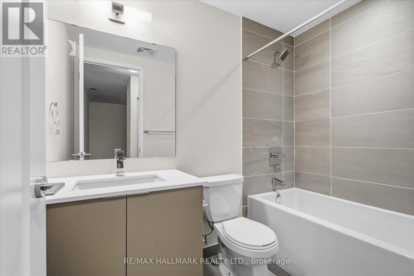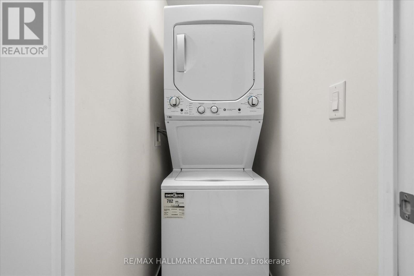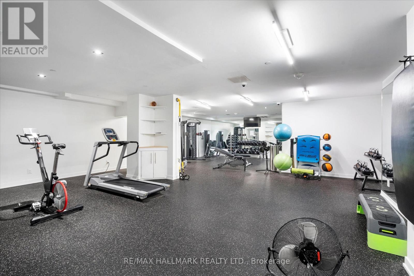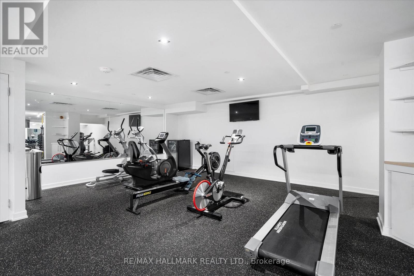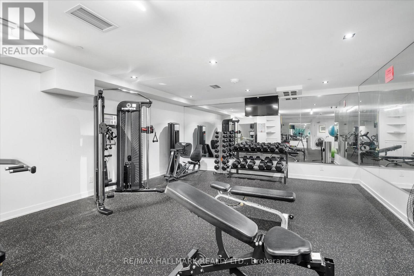310 - 1350 Kingston Road Toronto, Ontario M1N 1C8
$999,990Maintenance, Common Area Maintenance, Insurance
$858.41 Monthly
Maintenance, Common Area Maintenance, Insurance
$858.41 MonthlyThe Prestigious Residences of the Hunt Club offers a never lived in 2 Bedroom + Den and 2 Bath unit with parking and locker! This upgraded unit boasts1074 sqft with a bright and spacious open concept layout and spacious balcony with luscious treetop & golf course views! Upgraded kitchen with stylish backsplash with stainless steel appliance package & centre island. Upgraded vinyl flooring & pot lights/dimmers. Spacious Primary bedroom with walk in closet & 3 pc ensuite. Residents have access to top-tier amenities, including a fully equipped gym and a scenic rooftop terrace. Conveniently located just steps from Hunt Club golf course, Waterfront, Upper Beaches restaurants, parks, and transit, with a bus stop right at your doorstep. Experience luxury living in a quiet and serene setting while being close to everything the city has to offer! (id:60365)
Property Details
| MLS® Number | E12573664 |
| Property Type | Single Family |
| Community Name | Birchcliffe-Cliffside |
| AmenitiesNearBy | Park, Public Transit, Schools |
| CommunityFeatures | Pets Allowed With Restrictions |
| Features | Balcony, Carpet Free |
| ParkingSpaceTotal | 1 |
Building
| BathroomTotal | 2 |
| BedroomsAboveGround | 2 |
| BedroomsBelowGround | 1 |
| BedroomsTotal | 3 |
| Amenities | Party Room, Exercise Centre, Storage - Locker |
| Appliances | Dishwasher, Dryer, Microwave, Stove, Washer, Refrigerator |
| BasementType | None |
| CoolingType | Central Air Conditioning |
| ExteriorFinish | Brick |
| FireProtection | Alarm System |
| FlooringType | Vinyl |
| HeatingFuel | Natural Gas |
| HeatingType | Forced Air |
| SizeInterior | 1000 - 1199 Sqft |
| Type | Apartment |
Parking
| Underground | |
| Garage |
Land
| Acreage | No |
| LandAmenities | Park, Public Transit, Schools |
| SurfaceWater | Lake/pond |
Rooms
| Level | Type | Length | Width | Dimensions |
|---|---|---|---|---|
| Flat | Living Room | 5.91 m | 3.29 m | 5.91 m x 3.29 m |
| Flat | Dining Room | 5.91 m | 3.29 m | 5.91 m x 3.29 m |
| Flat | Kitchen | 4.94 m | 3.35 m | 4.94 m x 3.35 m |
| Flat | Den | 3.21 m | 2.49 m | 3.21 m x 2.49 m |
| Flat | Primary Bedroom | 4.96 m | 3.11 m | 4.96 m x 3.11 m |
| Flat | Bedroom 2 | 3.51 m | 3.33 m | 3.51 m x 3.33 m |
Allister John Sinclair
Salesperson
2277 Queen Street East
Toronto, Ontario M4E 1G5
Janet L Sinclair
Broker
2277 Queen Street East
Toronto, Ontario M4E 1G5

