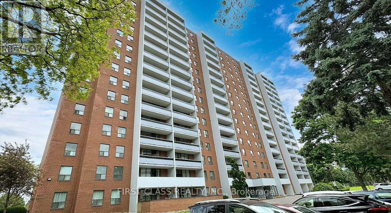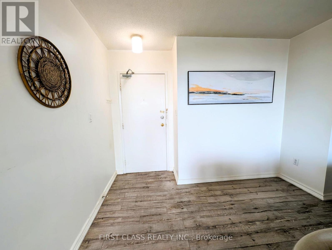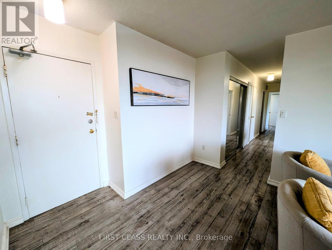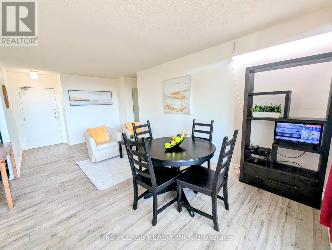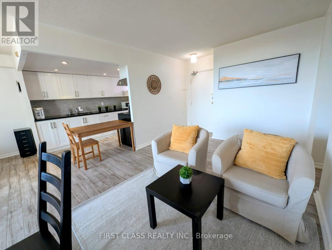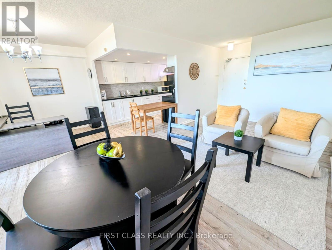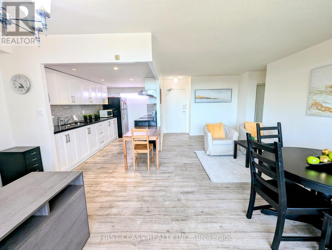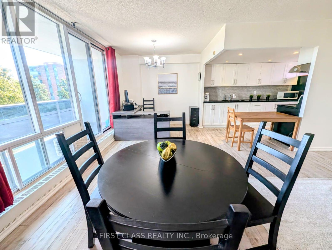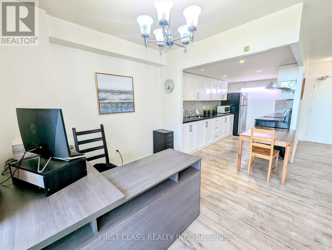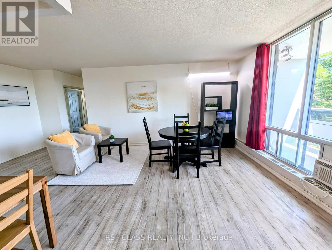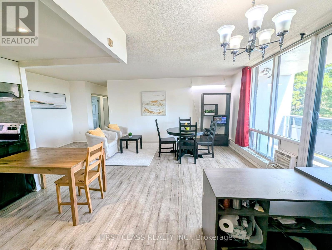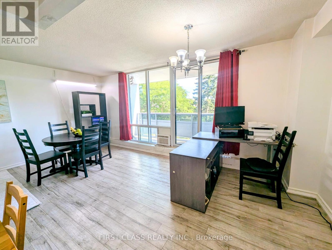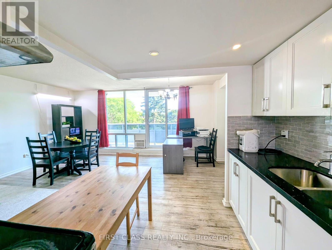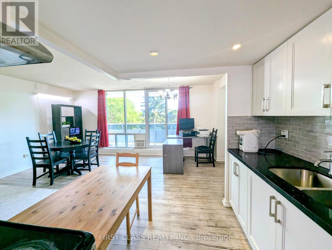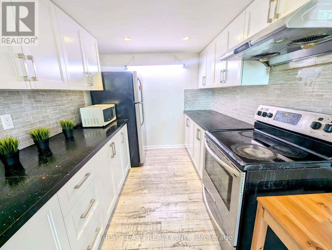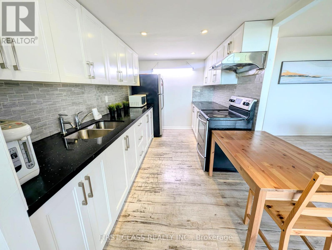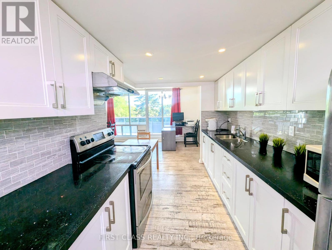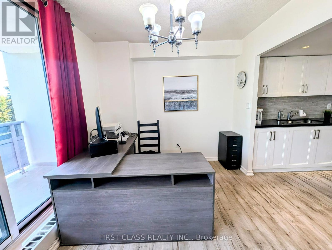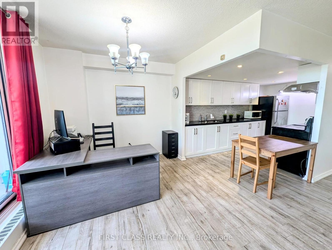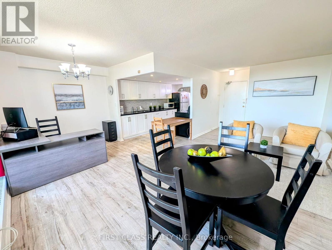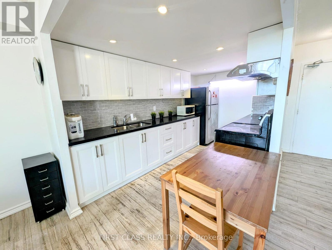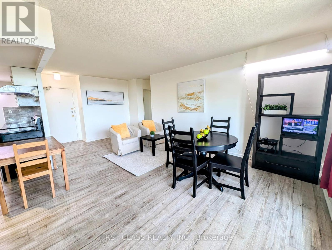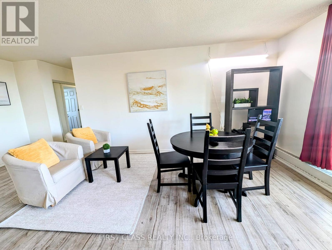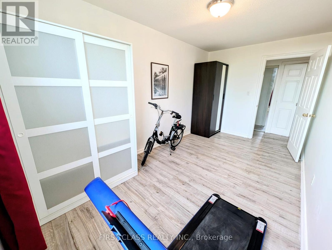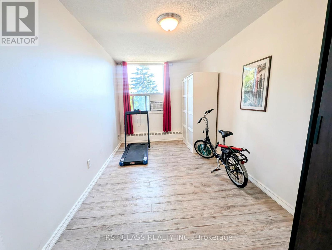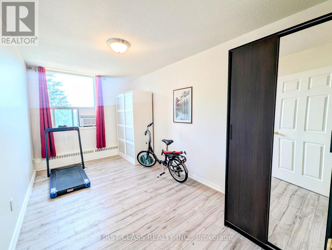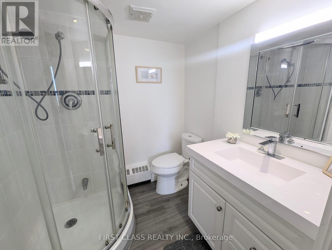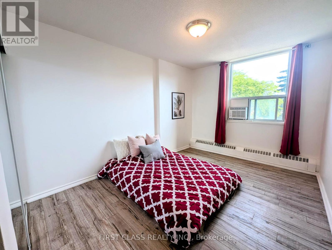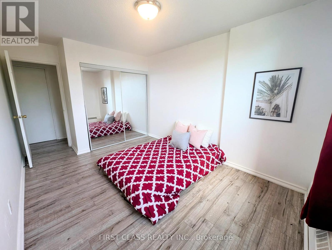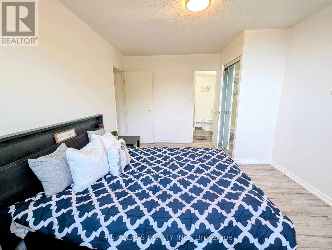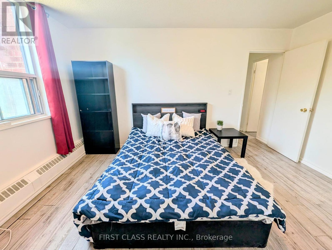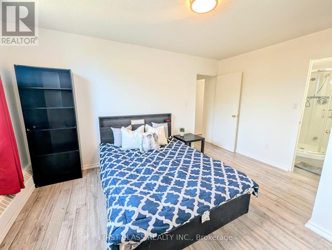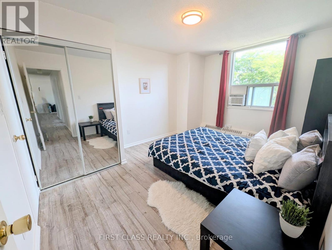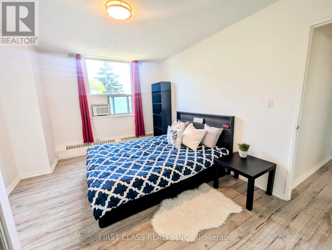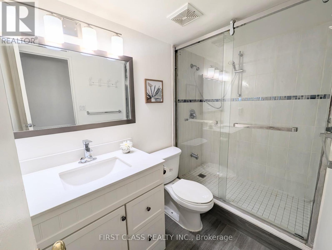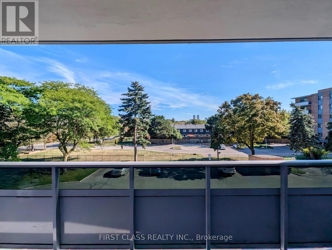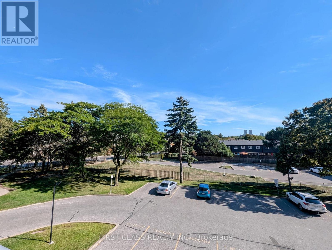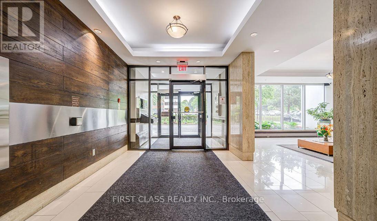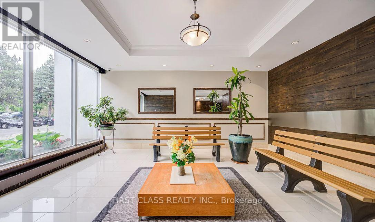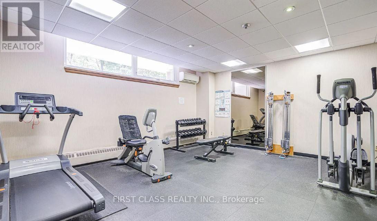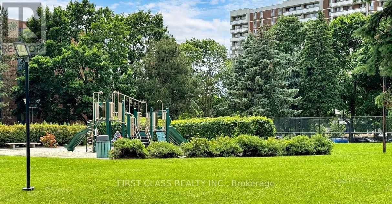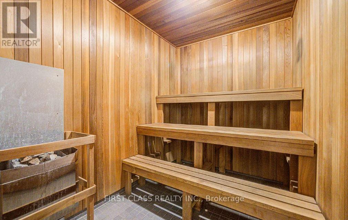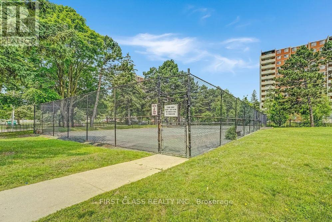310 - 1250 Bridletowne Circle Toronto, Ontario M1W 2V1
$509,000Maintenance, Cable TV, Common Area Maintenance, Heat, Electricity, Insurance, Parking, Water
$988.10 Monthly
Maintenance, Cable TV, Common Area Maintenance, Heat, Electricity, Insurance, Parking, Water
$988.10 MonthlyWelcome to this stunning, upgraded 3-bedroom home, featuring 2 rare full bathrooms and convenient ensuite laundry. Designed with both comfort and functionality in mind, this spacious property is ideal for a growing family. Recent updates include laminate flooring throughout, a modernized kitchen with quartz countertops, stylish backsplash, pot lights, stainless steel appliances, and bathrooms upgraded with stand-up showers, quartz vanities, and high efficient toilets.Ideally situated in a highly desirable neighborhood, you will enjoy close proximity to shopping centers, schools, restaurants, banks, and parks. With easy access to public transit and major highways, commuting is simple and convenient. Dont miss the opportunity to own this exceptional home with a thoughtfully designed layout! Maintenance fees include hydro, heat, water, and cable. Residents also enjoy excellent facilities such as a gym, sauna, tennis court, and party room. (id:60365)
Property Details
| MLS® Number | E12383038 |
| Property Type | Single Family |
| Community Name | L'Amoreaux |
| AmenitiesNearBy | Public Transit |
| CommunityFeatures | Pets Not Allowed |
| Features | Balcony, Carpet Free |
| ParkingSpaceTotal | 1 |
| Structure | Tennis Court |
Building
| BathroomTotal | 2 |
| BedroomsAboveGround | 2 |
| BedroomsBelowGround | 1 |
| BedroomsTotal | 3 |
| Age | 31 To 50 Years |
| Amenities | Exercise Centre, Sauna, Visitor Parking |
| Appliances | Dryer, Hood Fan, Microwave, Stove, Washer |
| CoolingType | Wall Unit |
| ExteriorFinish | Brick |
| FlooringType | Laminate |
| HeatingFuel | Natural Gas |
| HeatingType | Radiant Heat |
| SizeInterior | 1000 - 1199 Sqft |
| Type | Apartment |
Parking
| Underground | |
| Garage |
Land
| Acreage | No |
| LandAmenities | Public Transit |
Rooms
| Level | Type | Length | Width | Dimensions |
|---|---|---|---|---|
| Flat | Living Room | 6.8 m | 3.17 m | 6.8 m x 3.17 m |
| Flat | Dining Room | 2.55 m | 2.46 m | 2.55 m x 2.46 m |
| Flat | Kitchen | 4.07 m | 2.37 m | 4.07 m x 2.37 m |
| Flat | Primary Bedroom | 4.18 m | 3.27 m | 4.18 m x 3.27 m |
| Flat | Bedroom 2 | 4.58 m | 2.57 m | 4.58 m x 2.57 m |
| Flat | Den | 3.86 m | 2.97 m | 3.86 m x 2.97 m |
| Flat | Laundry Room | 1.7 m | 1.9 m | 1.7 m x 1.9 m |
https://www.realtor.ca/real-estate/28818531/310-1250-bridletowne-circle-toronto-lamoreaux-lamoreaux
Francis Chee
Salesperson
7481 Woodbine Ave #203
Markham, Ontario L3R 2W1

