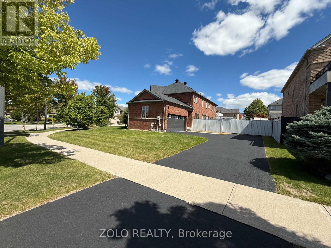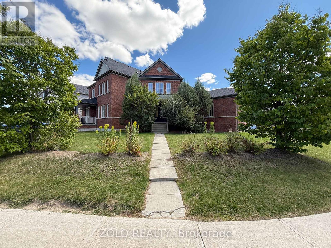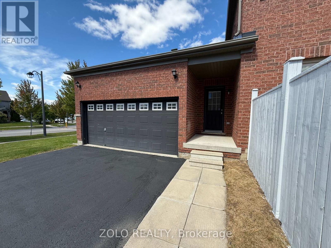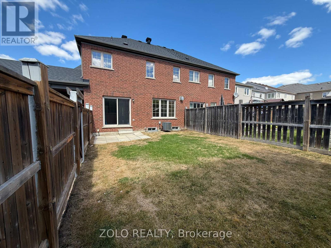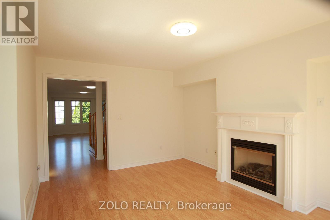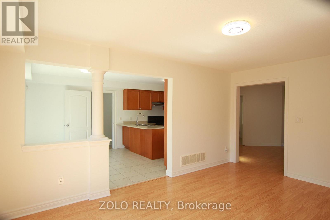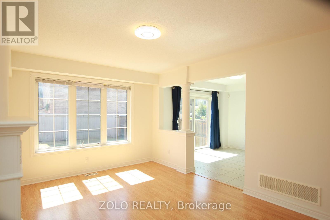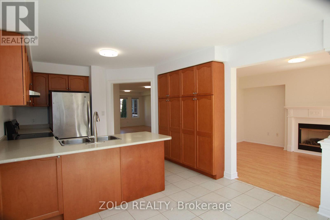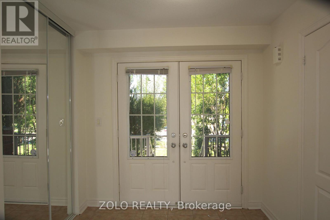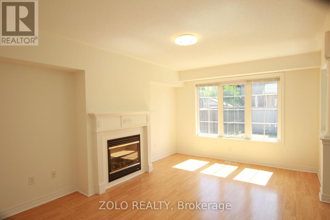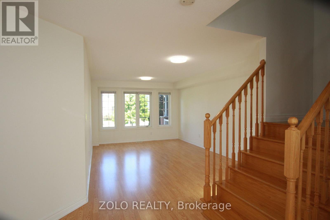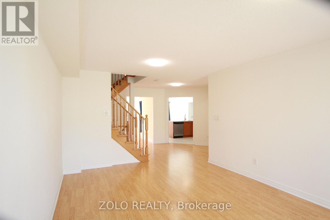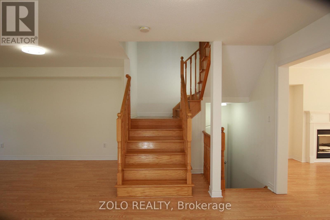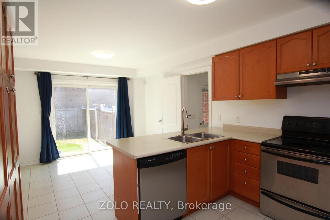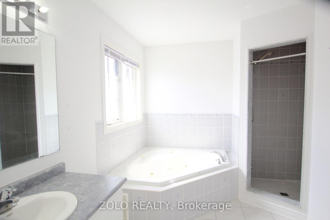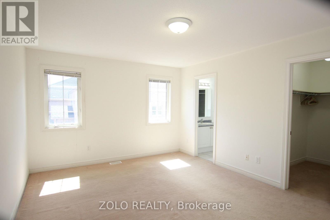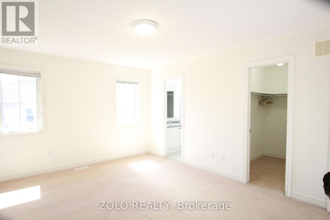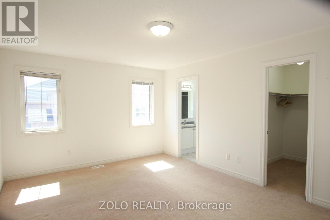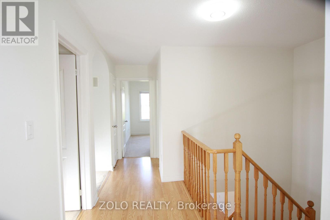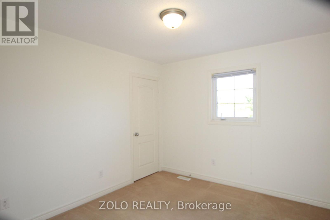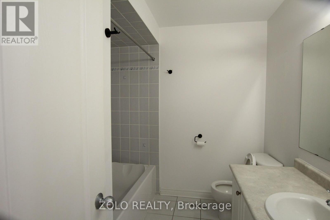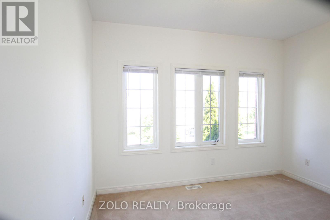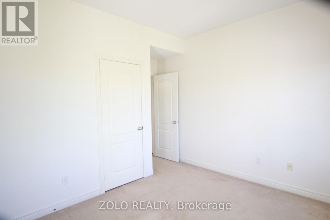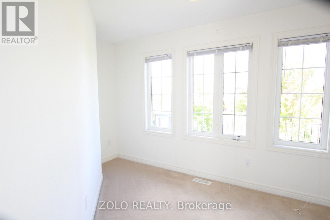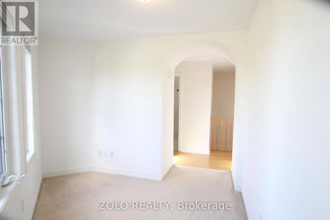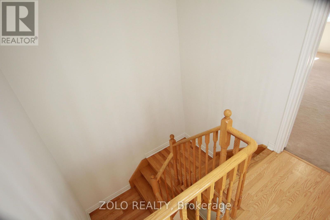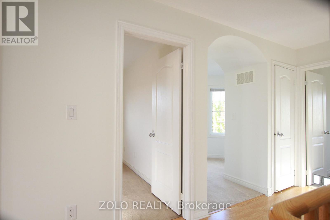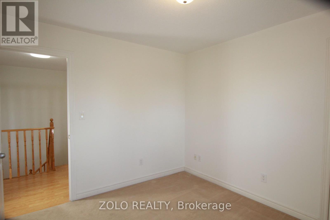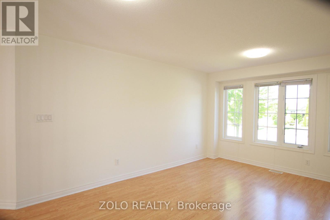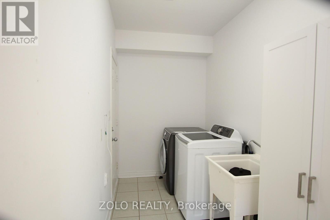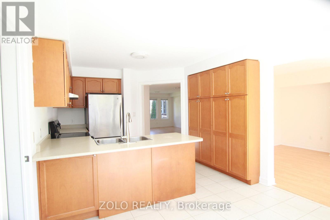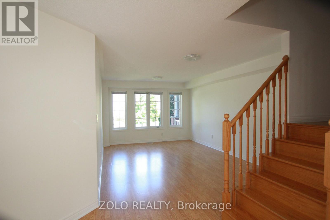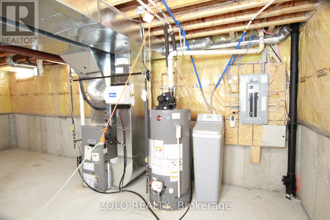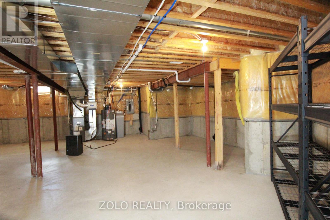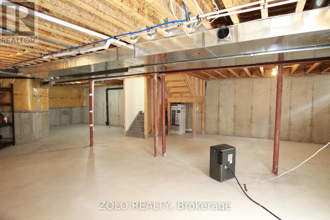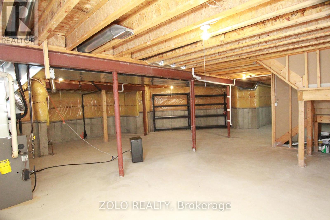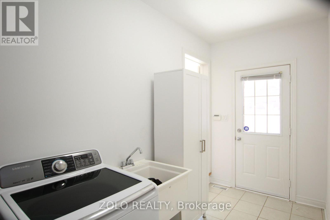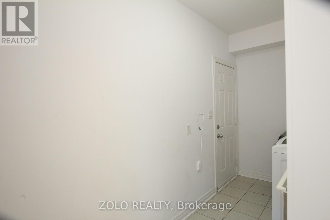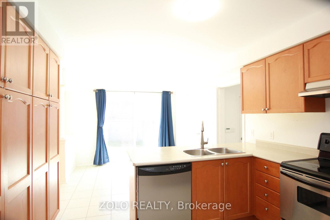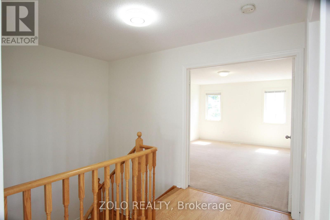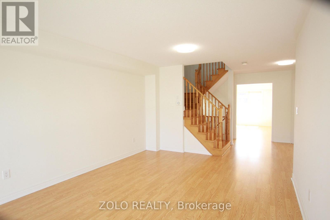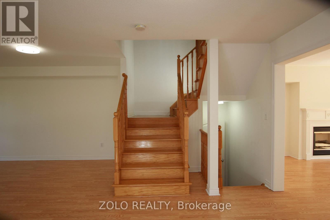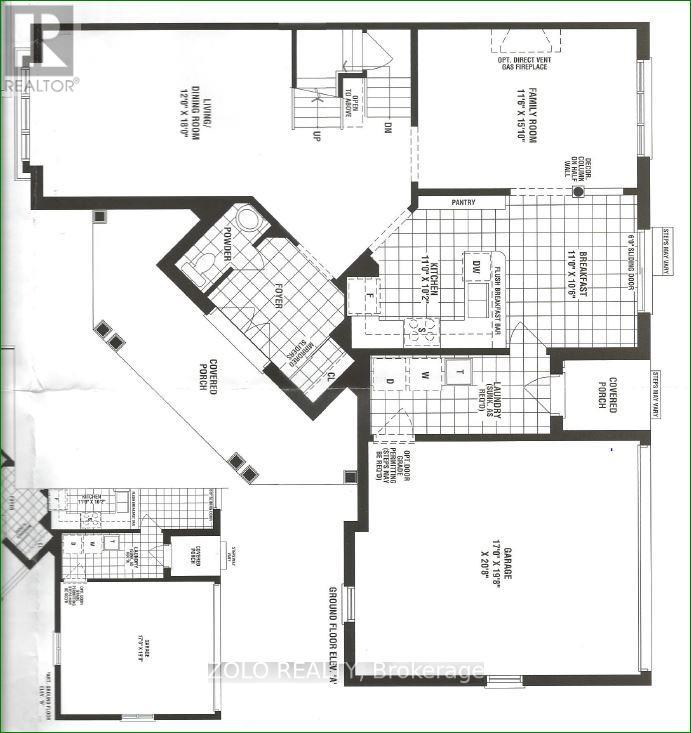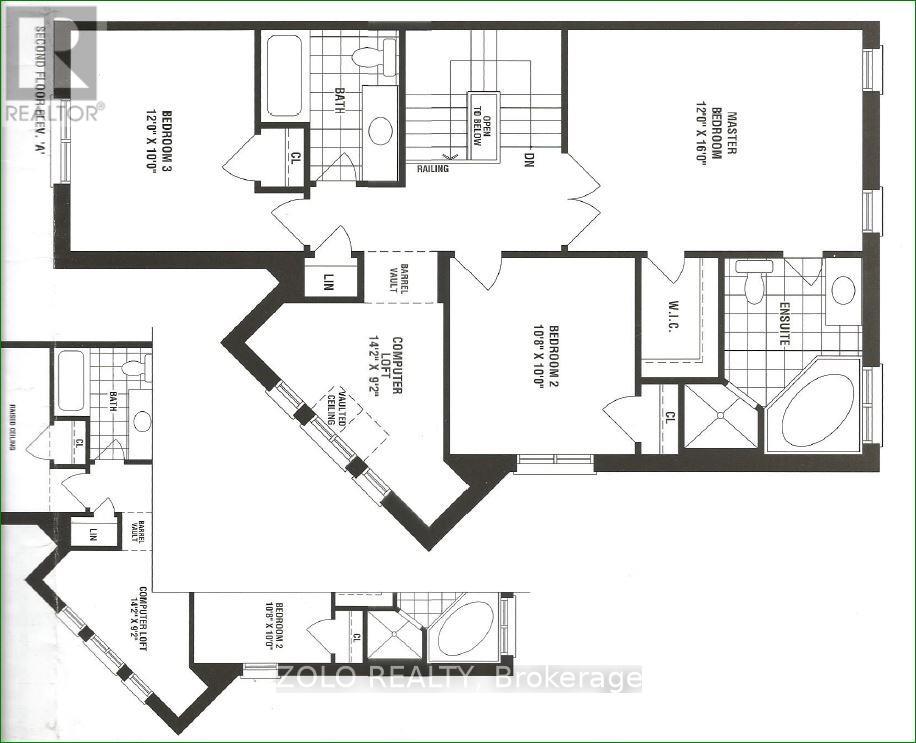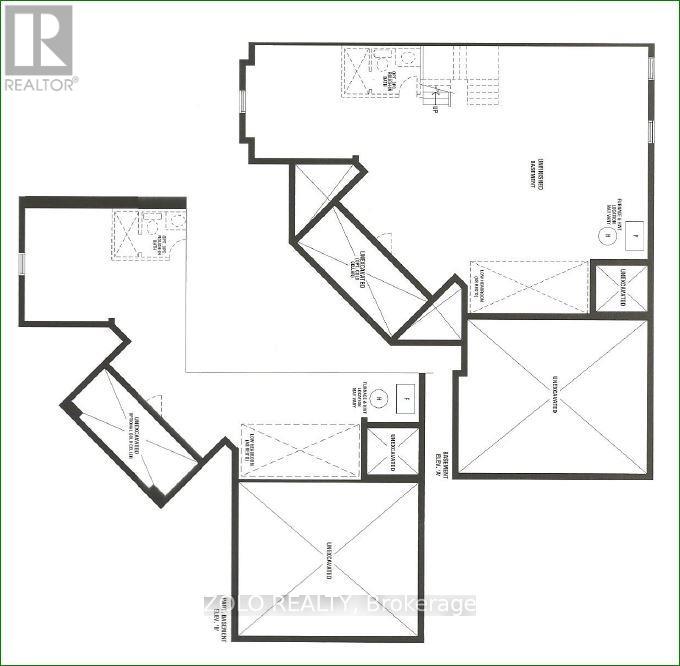3 Bedroom
3 Bathroom
2000 - 2500 sqft
Fireplace
Central Air Conditioning
Forced Air
$3,000 Monthly
Gorgeous Family Home In Bradford over 2051 Sqft 3 Bedrooms + Home Office / Study Room with a larger windows on the 2nd Floor with 2 1/2 Wash Rooms, Larger Open Concept Kitchen, 2 Side Entrance (front & Back of the house), Solid Oak Stairs. 5 Pc Ensuite Large Master Bedroom With Walk-In Closet With Soaker Tub & Separate Shower, Garage Access door to the House, Main Floor Laundry, Walk To High Schools & Elementary Schools. Great Location, Close To All Amenities, Bradford Transit at the corner & Closed to Bradford GO Station, Many Parks around the House, Breakfast W/O To Fenced Yard, Community Center, Library, Easy Access To Hwy 400, Google Nest Thermostat & Doorbell Camera, New Roof, Lots Of Storage In Basement, Mature Neighbourhood, Double Car Garage, 4+ Driveway Car parking, Gas Fireplace, Central air Conditioner, wood floor on the main floor, This is the Entire House for Lease with the larger unfinished Basement. Premium Corner Lot with lot of parking, NEW Water Softener. (id:60365)
Property Details
|
MLS® Number
|
N12378015 |
|
Property Type
|
Single Family |
|
Community Name
|
Bradford |
|
AmenitiesNearBy
|
Park, Public Transit |
|
CommunityFeatures
|
Community Centre, School Bus |
|
Easement
|
None |
|
EquipmentType
|
Water Heater |
|
Features
|
Irregular Lot Size |
|
ParkingSpaceTotal
|
6 |
|
RentalEquipmentType
|
Water Heater |
Building
|
BathroomTotal
|
3 |
|
BedroomsAboveGround
|
3 |
|
BedroomsTotal
|
3 |
|
Age
|
16 To 30 Years |
|
Amenities
|
Fireplace(s) |
|
Appliances
|
Water Softener, Dishwasher, Dryer, Garage Door Opener, Stove, Washer, Window Coverings, Refrigerator |
|
BasementDevelopment
|
Unfinished |
|
BasementType
|
N/a (unfinished) |
|
ConstructionStyleAttachment
|
Semi-detached |
|
CoolingType
|
Central Air Conditioning |
|
ExteriorFinish
|
Brick |
|
FireProtection
|
Smoke Detectors, Alarm System, Security System |
|
FireplacePresent
|
Yes |
|
FireplaceTotal
|
1 |
|
FlooringType
|
Ceramic, Wood, Carpeted |
|
FoundationType
|
Concrete |
|
HalfBathTotal
|
1 |
|
HeatingFuel
|
Natural Gas |
|
HeatingType
|
Forced Air |
|
StoriesTotal
|
2 |
|
SizeInterior
|
2000 - 2500 Sqft |
|
Type
|
House |
|
UtilityWater
|
Municipal Water |
Parking
Land
|
AccessType
|
Public Road, Year-round Access |
|
Acreage
|
No |
|
FenceType
|
Fenced Yard |
|
LandAmenities
|
Park, Public Transit |
|
Sewer
|
Sanitary Sewer |
|
SizeDepth
|
110 Ft |
|
SizeFrontage
|
156 Ft |
|
SizeIrregular
|
156 X 110 Ft ; Corner Lot Landscaping |
|
SizeTotalText
|
156 X 110 Ft ; Corner Lot Landscaping|under 1/2 Acre |
Rooms
| Level |
Type |
Length |
Width |
Dimensions |
|
Second Level |
Bathroom |
3 m |
2 m |
3 m x 2 m |
|
Second Level |
Primary Bedroom |
4 m |
5.1 m |
4 m x 5.1 m |
|
Second Level |
Bedroom 2 |
3.8 m |
3.3 m |
3.8 m x 3.3 m |
|
Second Level |
Bedroom 3 |
4 m |
3.4 m |
4 m x 3.4 m |
|
Second Level |
Study |
4.6 m |
3 m |
4.6 m x 3 m |
|
Main Level |
Kitchen |
3.7 m |
3.5 m |
3.7 m x 3.5 m |
|
Main Level |
Mud Room |
2 m |
4 m |
2 m x 4 m |
|
Main Level |
Eating Area |
3.7 m |
3.5 m |
3.7 m x 3.5 m |
|
Main Level |
Family Room |
4 m |
5 m |
4 m x 5 m |
|
Main Level |
Living Room |
4 m |
6 m |
4 m x 6 m |
|
Main Level |
Laundry Room |
2 m |
4 m |
2 m x 4 m |
|
Main Level |
Foyer |
3 m |
3 m |
3 m x 3 m |
Utilities
|
Cable
|
Available |
|
Electricity
|
Available |
|
Sewer
|
Available |
https://www.realtor.ca/real-estate/28807676/31-west-park-avenue-bradford-west-gwillimbury-bradford-bradford

