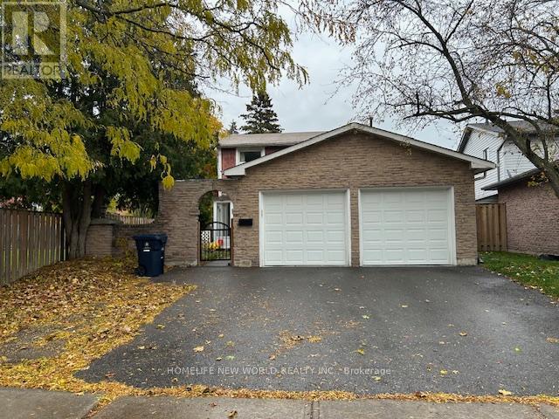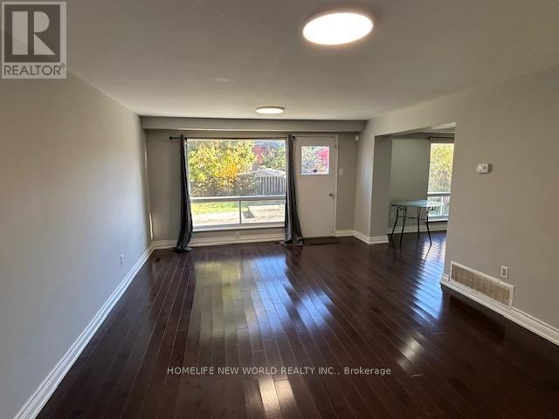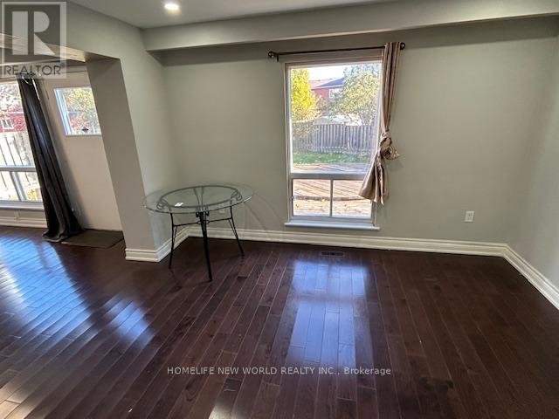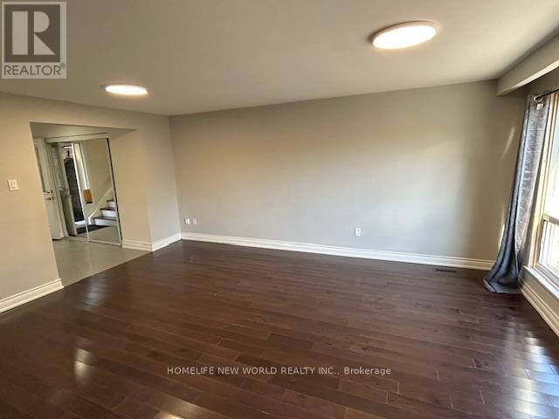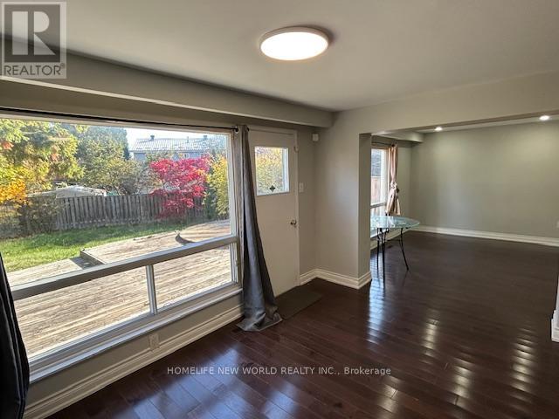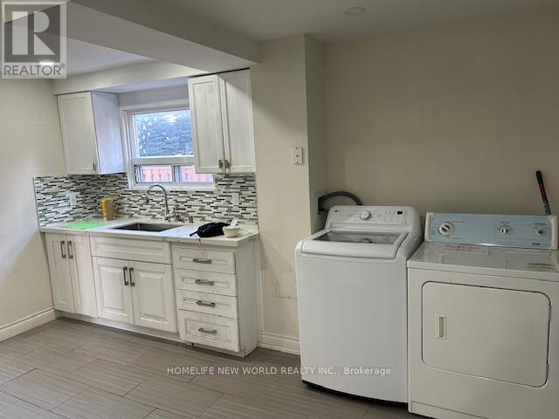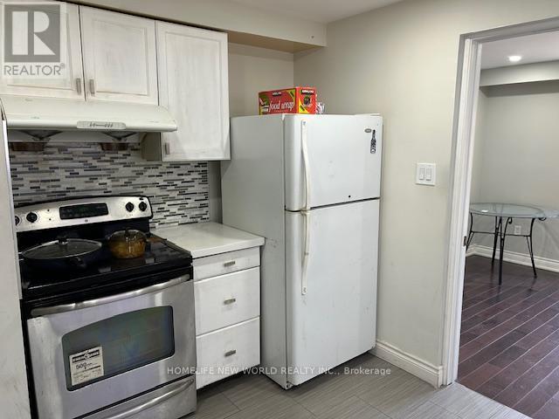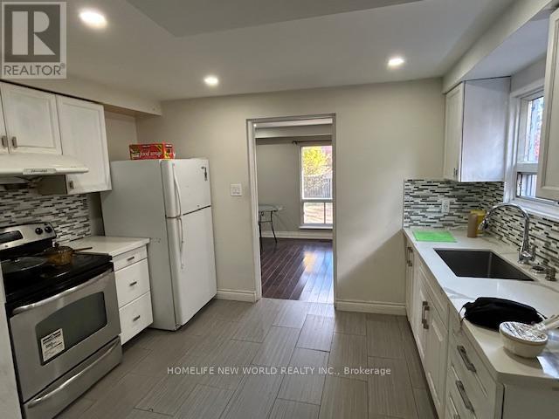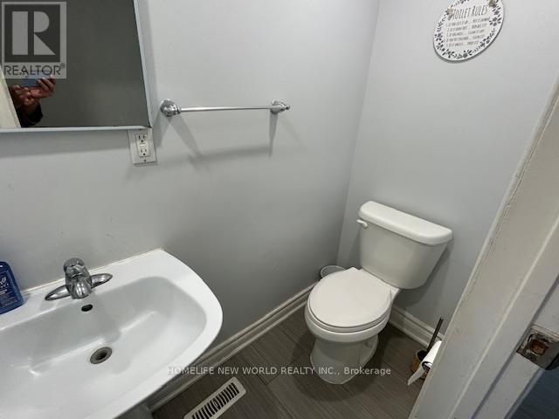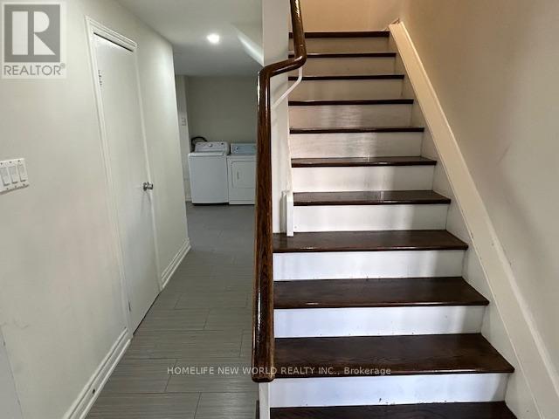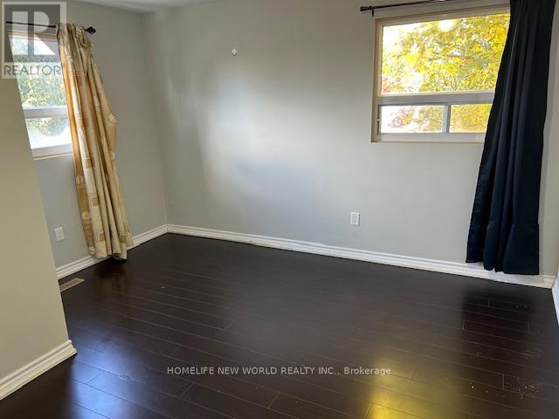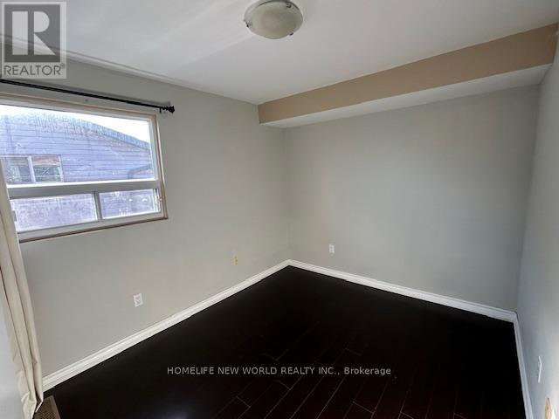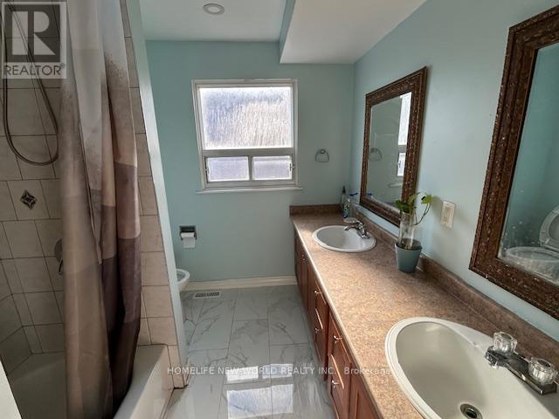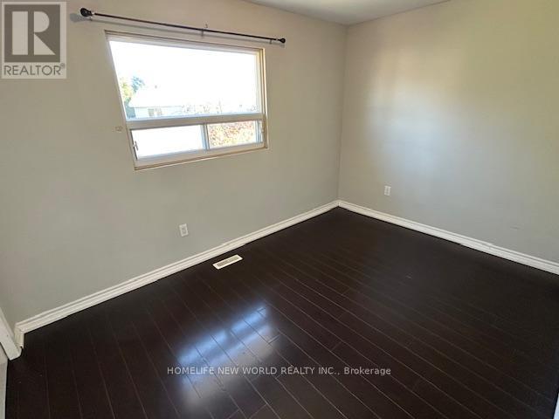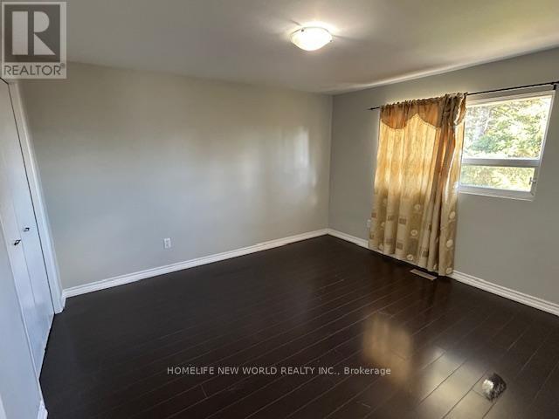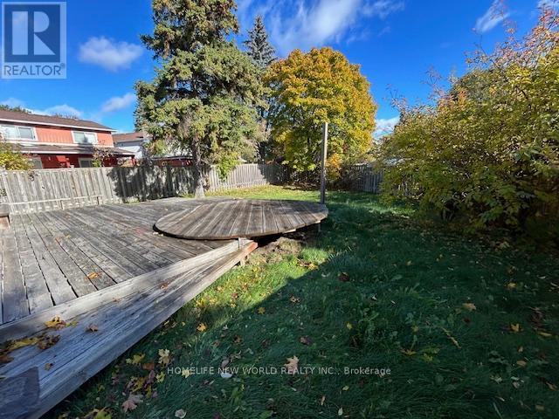31 Wellpark Boulevard Toronto, Ontario M1V 1B5
4 Bedroom
2 Bathroom
1500 - 2000 sqft
Fireplace
Central Air Conditioning
Forced Air
$3,200 Monthly
**Prime Agincourt Location**Bright & Spacious Detached With Great Layout.**Practical Layout With 4 Spacious Bedrooms With Ensuite Washer & Dryer** * Main & 2nd Floor ONLY !!! *Renovated Home With Tons Of Upgrades:Wood Flooring T/O, Open Concept Kitchen,Quartz Countertop, Undermont Sink, 5Pcs Washroom**Great Location, Walk To Schools, Ttc, Public Transportation, Parks And Woodside Square Malls & Other Amenities. (id:60365)
Property Details
| MLS® Number | E12519858 |
| Property Type | Single Family |
| Community Name | Agincourt North |
| ParkingSpaceTotal | 2 |
Building
| BathroomTotal | 2 |
| BedroomsAboveGround | 4 |
| BedroomsTotal | 4 |
| BasementType | None |
| ConstructionStyleAttachment | Detached |
| CoolingType | Central Air Conditioning |
| ExteriorFinish | Brick |
| FireplacePresent | Yes |
| FlooringType | Laminate |
| FoundationType | Concrete |
| HalfBathTotal | 1 |
| HeatingFuel | Natural Gas |
| HeatingType | Forced Air |
| StoriesTotal | 2 |
| SizeInterior | 1500 - 2000 Sqft |
| Type | House |
| UtilityWater | Municipal Water |
Parking
| Detached Garage | |
| Garage |
Land
| Acreage | No |
| Sewer | Sanitary Sewer |
| SizeDepth | 134 Ft ,3 In |
| SizeFrontage | 38 Ft |
| SizeIrregular | 38 X 134.3 Ft |
| SizeTotalText | 38 X 134.3 Ft |
Rooms
| Level | Type | Length | Width | Dimensions |
|---|---|---|---|---|
| Second Level | Primary Bedroom | 3.83 m | 3.44 m | 3.83 m x 3.44 m |
| Second Level | Bedroom 2 | 3.85 m | 3.35 m | 3.85 m x 3.35 m |
| Second Level | Bedroom 3 | 3.6 m | 2.56 m | 3.6 m x 2.56 m |
| Second Level | Bedroom 4 | 3.05 m | 2.59 m | 3.05 m x 2.59 m |
| Main Level | Living Room | 5.17 m | 3.95 m | 5.17 m x 3.95 m |
| Main Level | Dining Room | 3.6 m | 2.96 m | 3.6 m x 2.96 m |
| Main Level | Kitchen | 5.25 m | 2.9 m | 5.25 m x 2.9 m |
Dennis He
Salesperson
Homelife New World Realty Inc.
201 Consumers Rd., Ste. 205
Toronto, Ontario M2J 4G8
201 Consumers Rd., Ste. 205
Toronto, Ontario M2J 4G8

