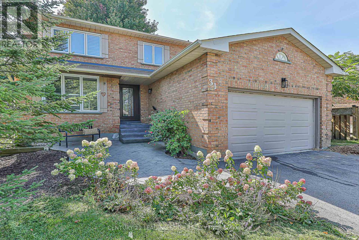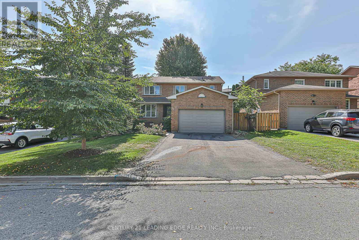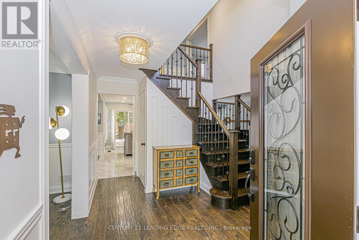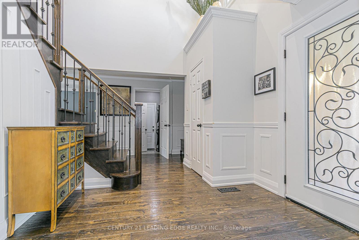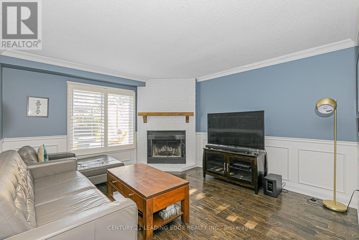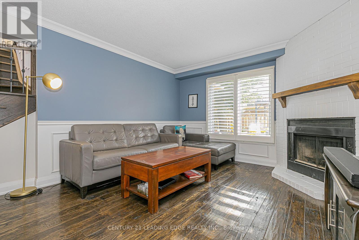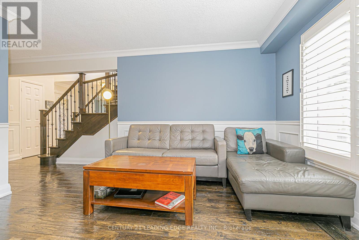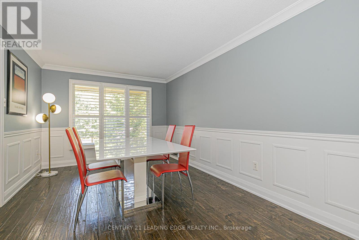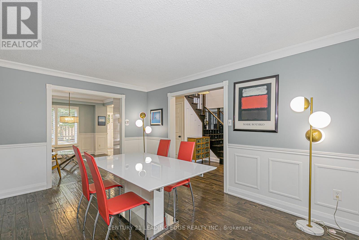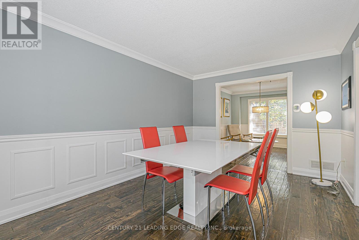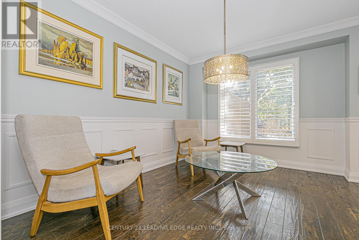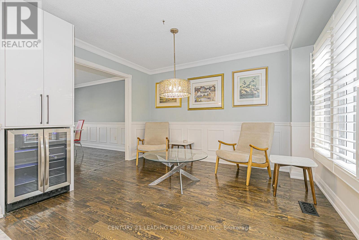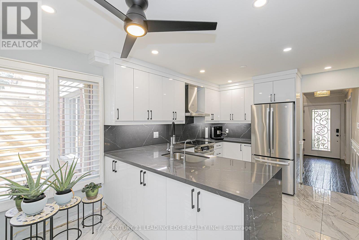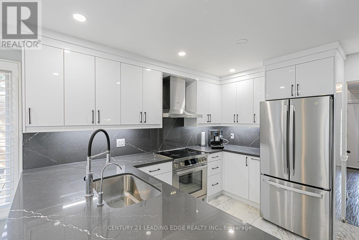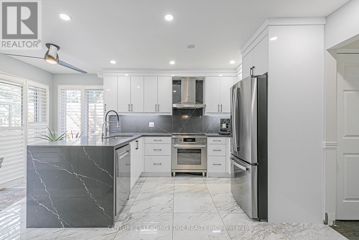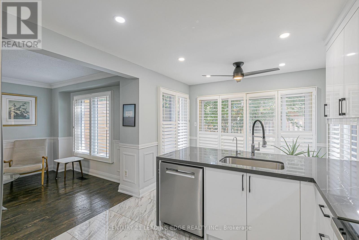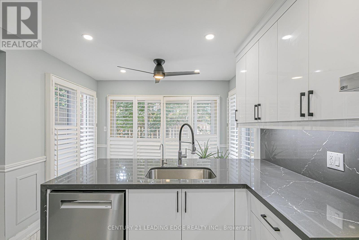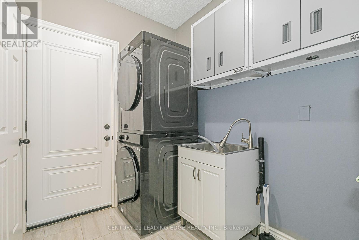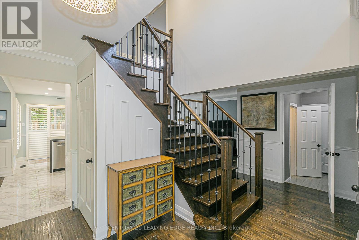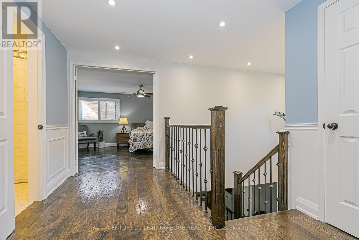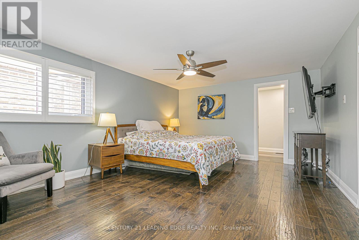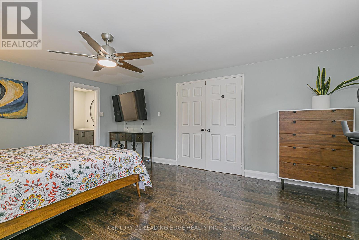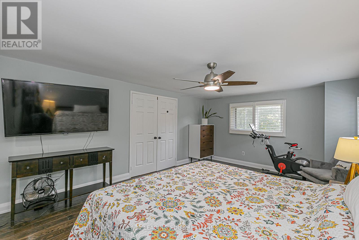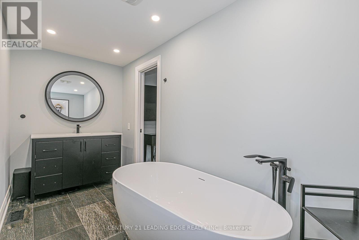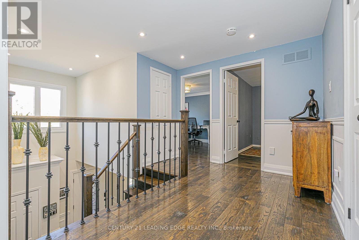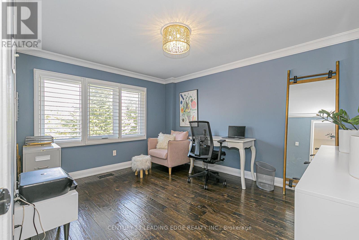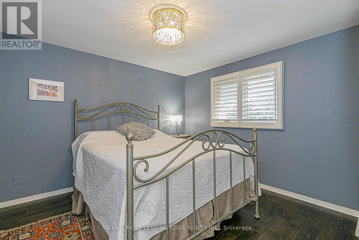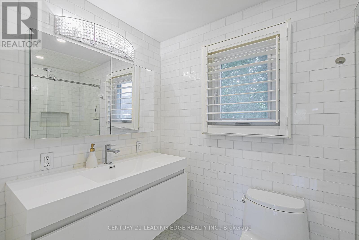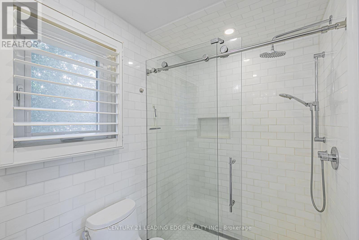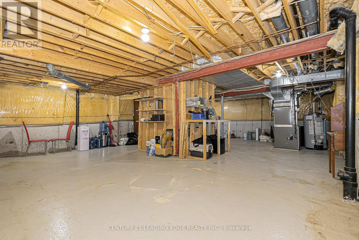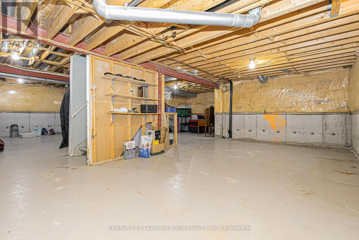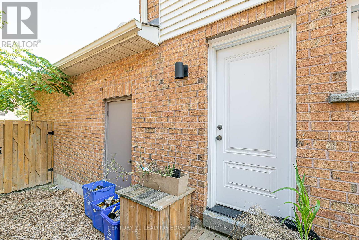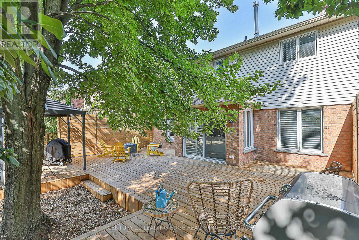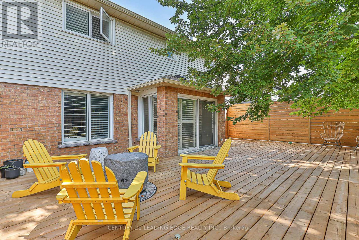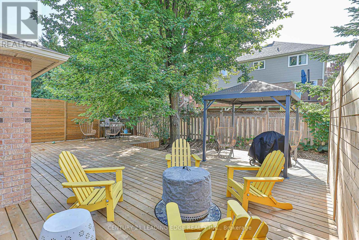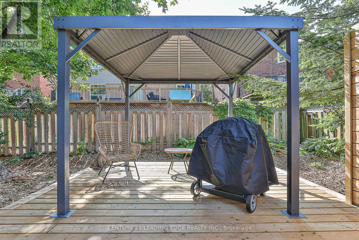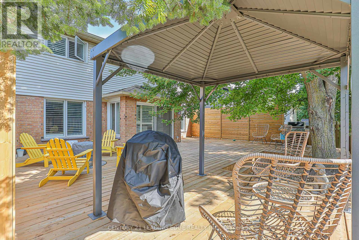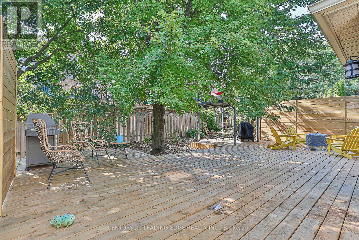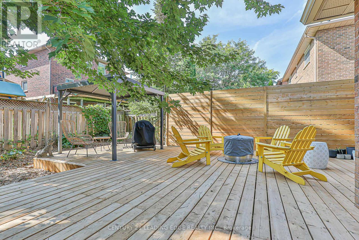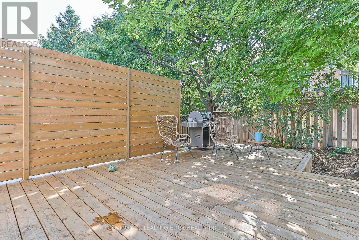31 Twelve Oaks Drive Aurora, Ontario L4G 6J5
$1,125,000
Welcome to this beautifully maintained detached home nestled in a family-friendly neighbourhood known for its tree-lined streets and undeniable curb appeal. Step inside to discover a thoughtfully renovated interior, including a stunning 2024 kitchen upgrade featuring stainless steel appliances, new modern countertops, a bar fridge, hood fan, large tile, and extended cabinetry, perfect for entertaining. Walk out from the kitchen to a massive 900 sq.ft. deck (2023), overlooking a lush backyard with a vibrant Sugar Maple and a built-in cabana for relaxing evenings. This 3 bedroom, 3 bathroom home offers both style and function with newer windows, shutters, a decorative fireplace, and a convenient side entrance to both the home and garage. The mudroom features tile and a main floor powder room. Upstairs, you'll find spacious bedrooms and updated bathrooms, while the basement offers a blank canvas ready for your personal touch. Upgrades include a brand-new A/C unit, water purifier, water softener, and hot water tank, plus 200-amp service. With full-size newer laundry, a great community vibe, and a layout designed for modern family living, this home is ready to welcome its next chapter. (id:60365)
Property Details
| MLS® Number | N12416452 |
| Property Type | Single Family |
| Community Name | Aurora Village |
| Features | Lighting, Carpet Free |
| ParkingSpaceTotal | 6 |
| Structure | Deck |
Building
| BathroomTotal | 3 |
| BedroomsAboveGround | 3 |
| BedroomsTotal | 3 |
| Amenities | Canopy, Separate Heating Controls |
| Appliances | Oven - Built-in, Range, Water Heater, Dishwasher, Dryer, Freezer, Hood Fan, Oven, Stove, Washer, Window Coverings, Refrigerator |
| BasementDevelopment | Unfinished |
| BasementType | Full (unfinished) |
| ConstructionStyleAttachment | Detached |
| CoolingType | Central Air Conditioning |
| ExteriorFinish | Aluminum Siding, Brick |
| FireplacePresent | Yes |
| FlooringType | Hardwood, Tile |
| HalfBathTotal | 1 |
| HeatingFuel | Natural Gas |
| HeatingType | Forced Air |
| StoriesTotal | 2 |
| SizeInterior | 1500 - 2000 Sqft |
| Type | House |
| UtilityWater | Municipal Water |
Parking
| Attached Garage | |
| Garage |
Land
| Acreage | No |
| LandscapeFeatures | Landscaped |
| Sewer | Sanitary Sewer |
| SizeDepth | 99 Ft ,8 In |
| SizeFrontage | 49 Ft ,7 In |
| SizeIrregular | 49.6 X 99.7 Ft |
| SizeTotalText | 49.6 X 99.7 Ft |
Rooms
| Level | Type | Length | Width | Dimensions |
|---|---|---|---|---|
| Second Level | Primary Bedroom | 5.551 m | 4.398 m | 5.551 m x 4.398 m |
| Second Level | Bedroom | 3.902 m | 3.148 m | 3.902 m x 3.148 m |
| Second Level | Bedroom | 3.25 m | 4.148 m | 3.25 m x 4.148 m |
| Main Level | Living Room | 4.551 m | 3.148 m | 4.551 m x 3.148 m |
| Main Level | Dining Room | 3.349 m | 3.148 m | 3.349 m x 3.148 m |
| Main Level | Kitchen | 4.801 m | 4 m | 4.801 m x 4 m |
| Main Level | Family Room | 3.951 m | 3.749 m | 3.951 m x 3.749 m |
Joseph Caracoglia
Salesperson
165 Main Street North
Markham, Ontario L3P 1Y2
Joe Cara
Salesperson
15132 Yonge St Unit A
Aurora, Ontario L4G 1M2

