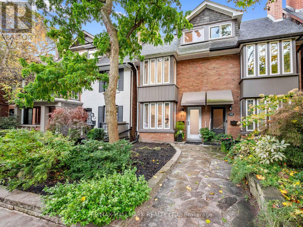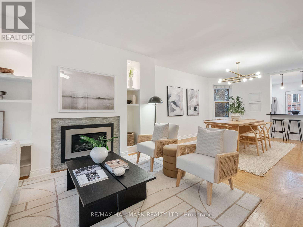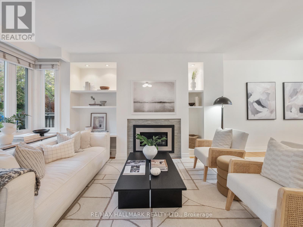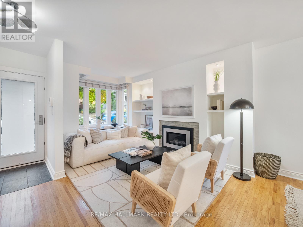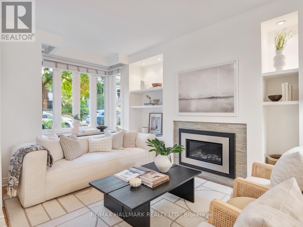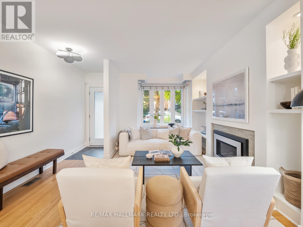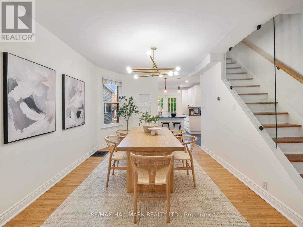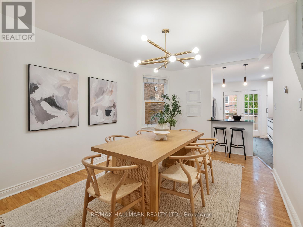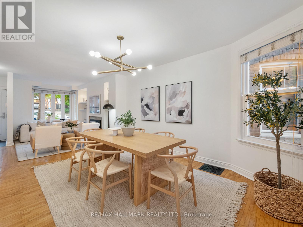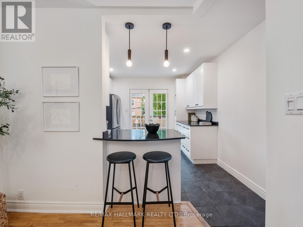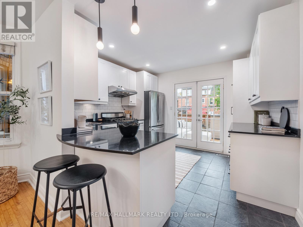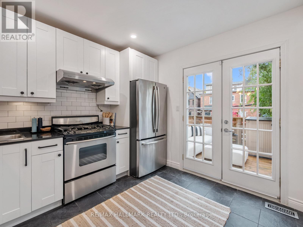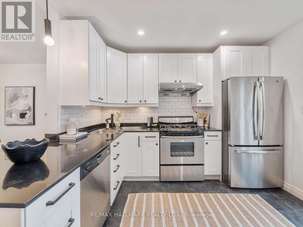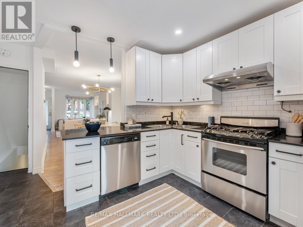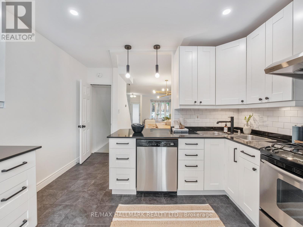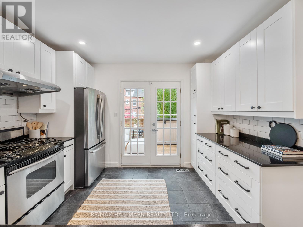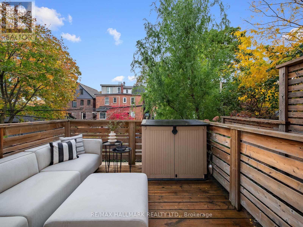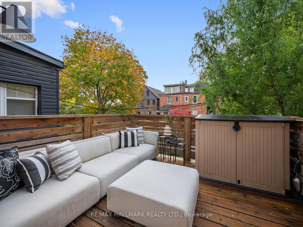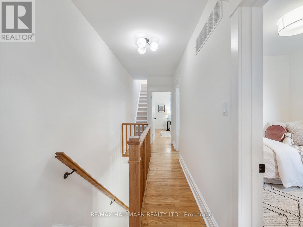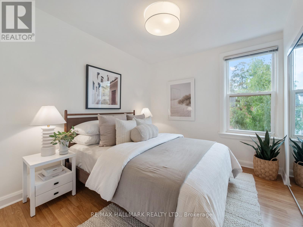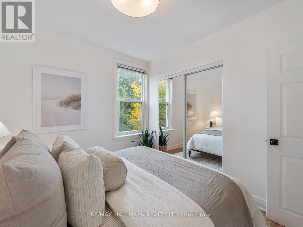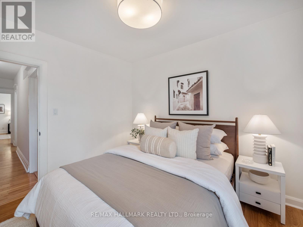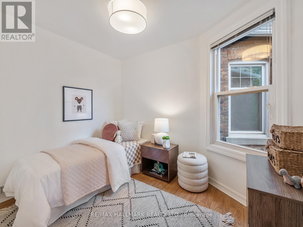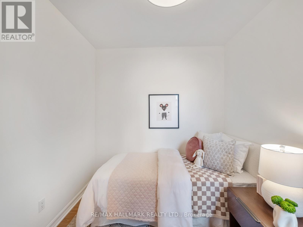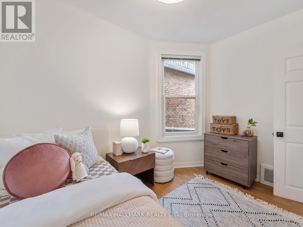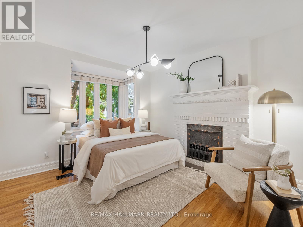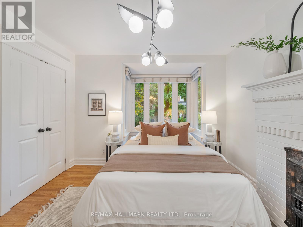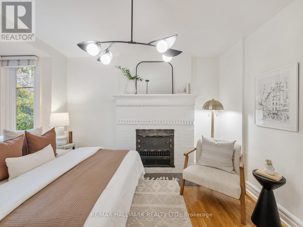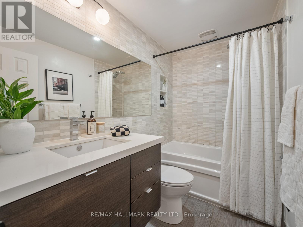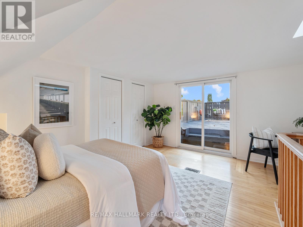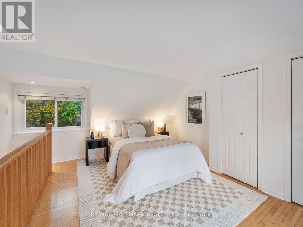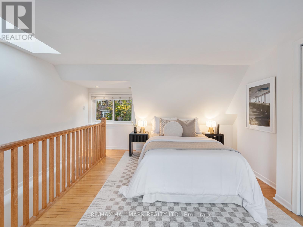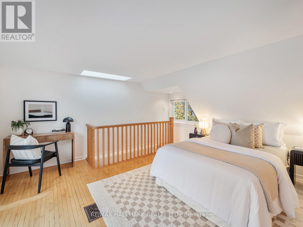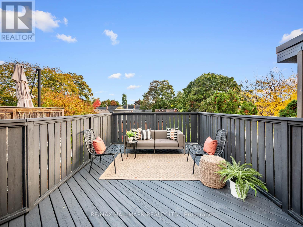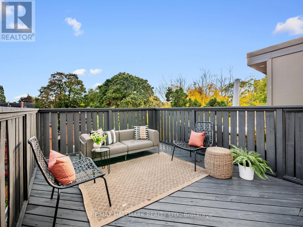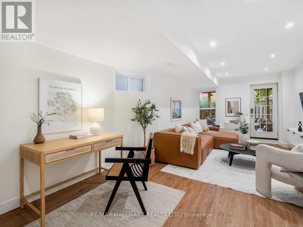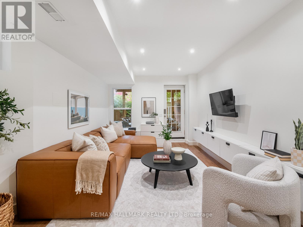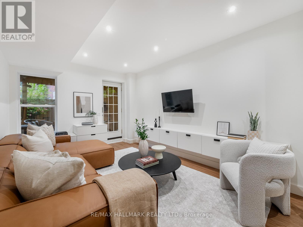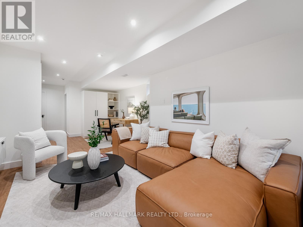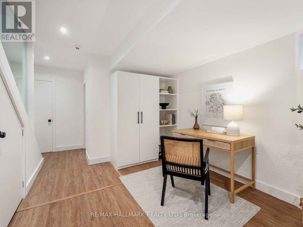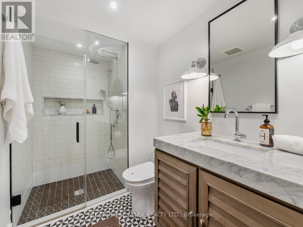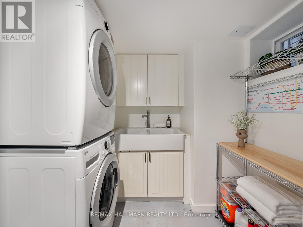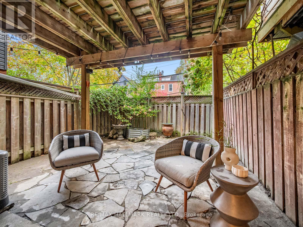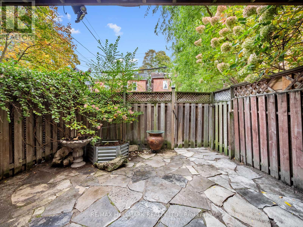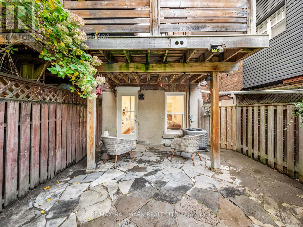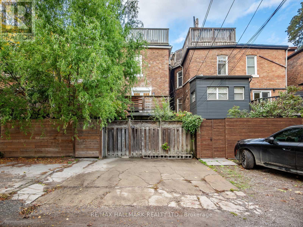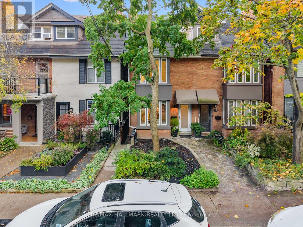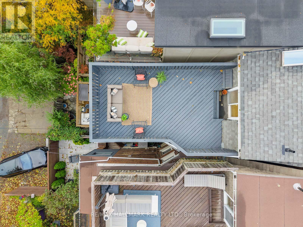31 Tennis Crescent Toronto, Ontario M4K 1J4
$1,549,000
Welcome to 31 Tennis Crescent - a beautifully renovated, move-in-ready home perfectly situated in the heart of Riverdale and set within the coveted Withrow Jr Public School district. Positioned on a sun-drenched, south-facing lot, this home is filled with natural light and offers four spacious bedrooms, two bathrooms, and parking for two vehicles - a seamless blend of style, comfort, and functionality. Step inside to an inviting open-concept main floor, where natural light floods the living space anchored by a cozy fireplace. The beautifully renovated kitchen with breakfast bar serves as the heart of the home - ideal for both everyday living and effortless entertaining. Upstairs, you'll find four well-proportioned bedrooms. The third-floor primary retreat is bright and tranquil, featuring a walk-out to a large private deck with sweeping city skyline views. The fully finished lower level adds versatility with high ceilings, a recreation area, laundry, and a convenient walk-out to the rear patio - offering excellent income potential or a comfortable guest suite option. Outside, enjoy beautifully landscaped gardens, a sun-soaked backyard, and two-car laneway parking. Ideally located just steps to Riverdale Park, which offers tennis courts, a swimming pool, and expansive green space, and only a short walk to Withrow Park. You're also moments from the shops, cafés, and restaurants along The Danforth, with Broadview Station only a 10-minute walk away. With an impressive Walk Score of 89, 31 Tennis Crescent offers the best of urban living in one of Toronto's most vibrant and connected neighbourhoods. (id:60365)
Open House
This property has open houses!
5:00 pm
Ends at:7:00 pm
11:00 am
Ends at:1:00 pm
11:00 am
Ends at:1:00 pm
Property Details
| MLS® Number | E12485207 |
| Property Type | Single Family |
| Community Name | North Riverdale |
| Features | Lane |
| ParkingSpaceTotal | 2 |
Building
| BathroomTotal | 2 |
| BedroomsAboveGround | 4 |
| BedroomsTotal | 4 |
| Appliances | Dishwasher, Dryer, Water Heater, Stove, Washer, Window Coverings, Refrigerator |
| BasementDevelopment | Finished |
| BasementType | N/a (finished) |
| ConstructionStyleAttachment | Semi-detached |
| CoolingType | Central Air Conditioning |
| ExteriorFinish | Brick |
| FireplacePresent | Yes |
| FlooringType | Hardwood |
| FoundationType | Unknown |
| HeatingFuel | Natural Gas |
| HeatingType | Forced Air |
| StoriesTotal | 3 |
| SizeInterior | 1100 - 1500 Sqft |
| Type | House |
| UtilityWater | Municipal Water |
Parking
| No Garage |
Land
| Acreage | No |
| Sewer | Sanitary Sewer |
| SizeDepth | 88 Ft |
| SizeFrontage | 16 Ft |
| SizeIrregular | 16 X 88 Ft |
| SizeTotalText | 16 X 88 Ft |
Rooms
| Level | Type | Length | Width | Dimensions |
|---|---|---|---|---|
| Second Level | Primary Bedroom | 3.17 m | 4.55 m | 3.17 m x 4.55 m |
| Second Level | Bedroom | 2.46 m | 3.17 m | 2.46 m x 3.17 m |
| Second Level | Bedroom | 2.82 m | 3.25 m | 2.82 m x 3.25 m |
| Third Level | Bedroom | 4.37 m | 4.57 m | 4.37 m x 4.57 m |
| Lower Level | Recreational, Games Room | 3.78 m | 7.34 m | 3.78 m x 7.34 m |
| Lower Level | Laundry Room | 2.51 m | 1.73 m | 2.51 m x 1.73 m |
| Lower Level | Utility Room | 2.01 m | 3.28 m | 2.01 m x 3.28 m |
| Main Level | Living Room | 4.17 m | 4.6 m | 4.17 m x 4.6 m |
| Main Level | Dining Room | 3.33 m | 4.78 m | 3.33 m x 4.78 m |
| Main Level | Kitchen | 3.51 m | 3.23 m | 3.51 m x 3.23 m |
Fatima Bregman
Salesperson
630 Danforth Ave
Toronto, Ontario M4K 1R3

