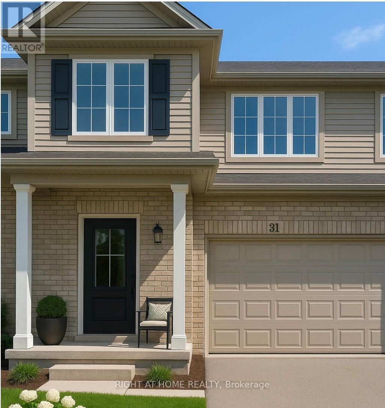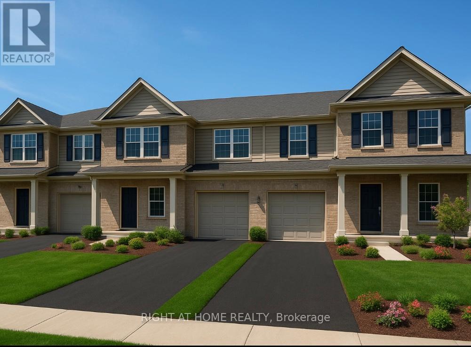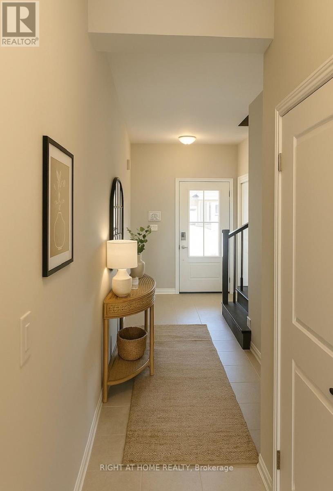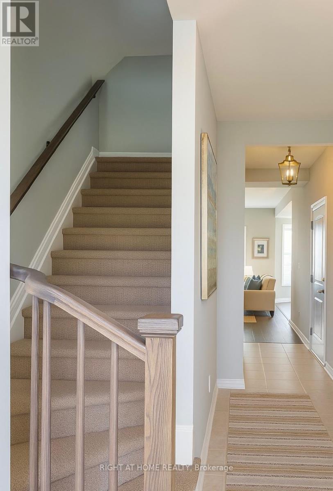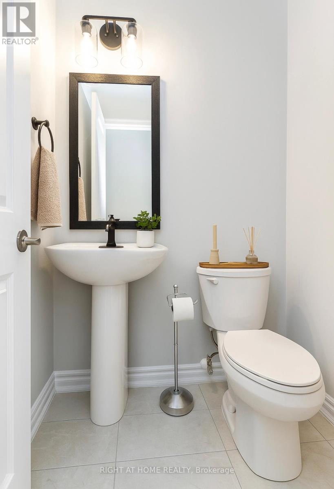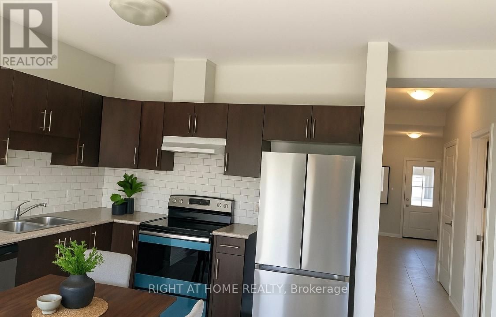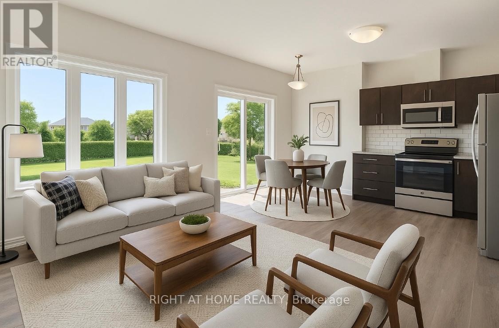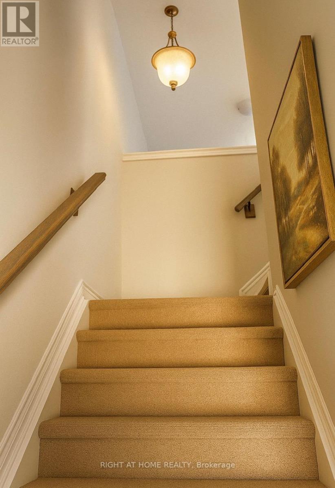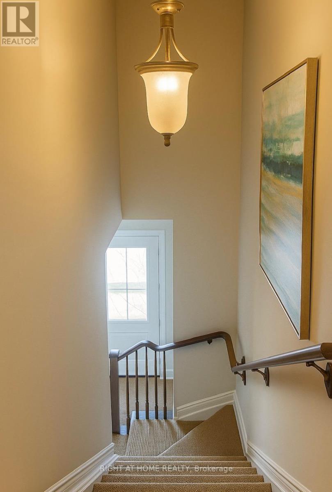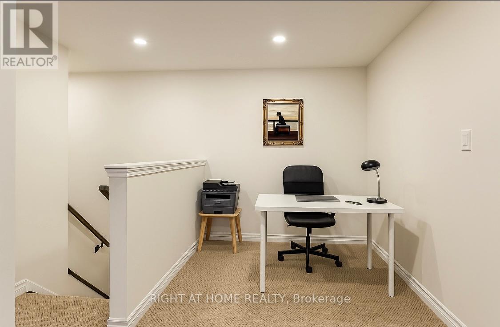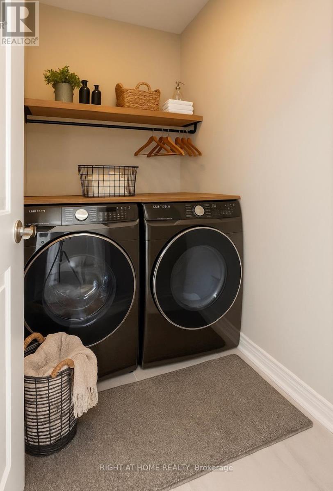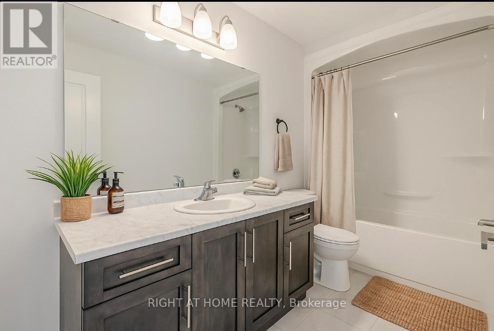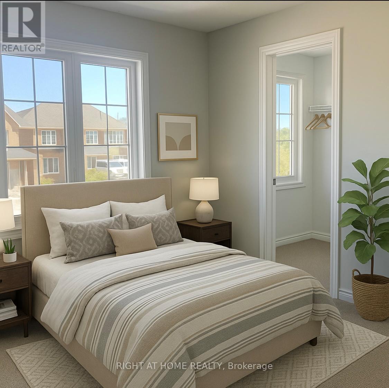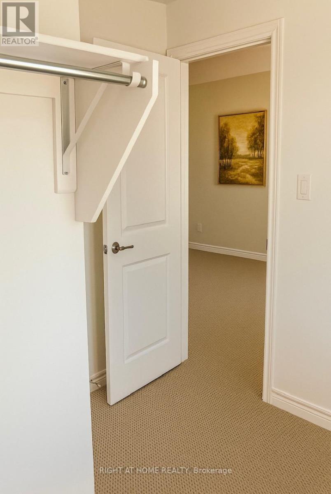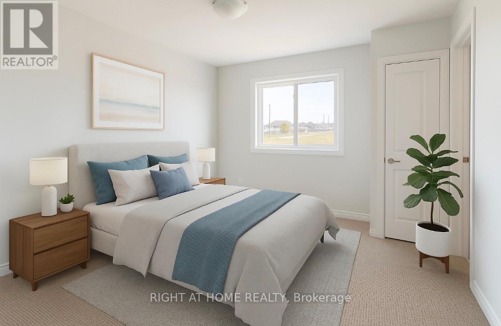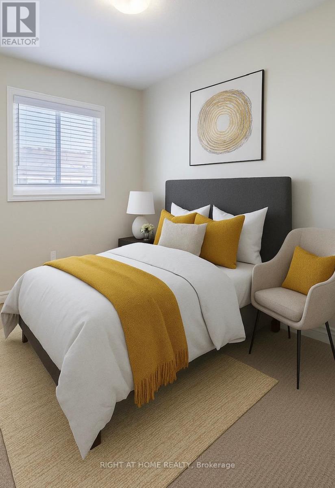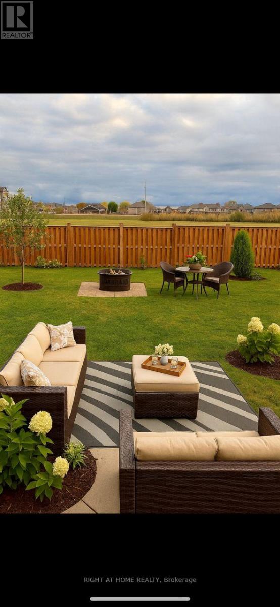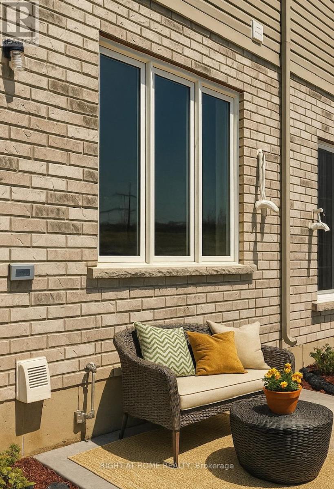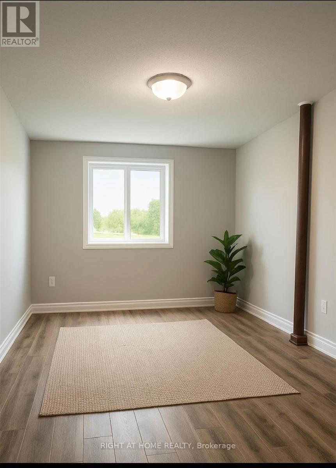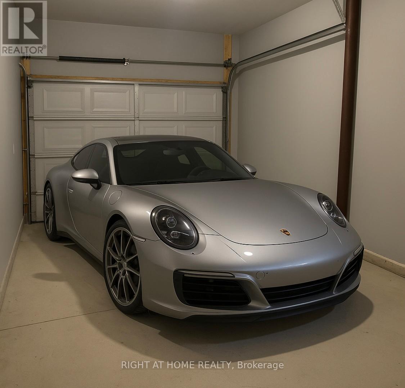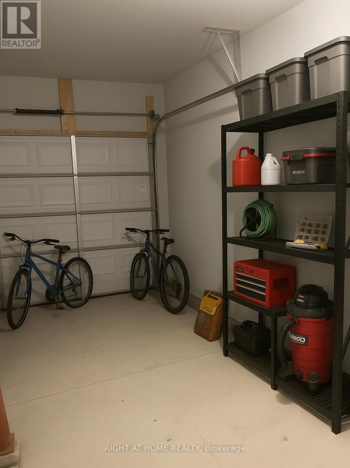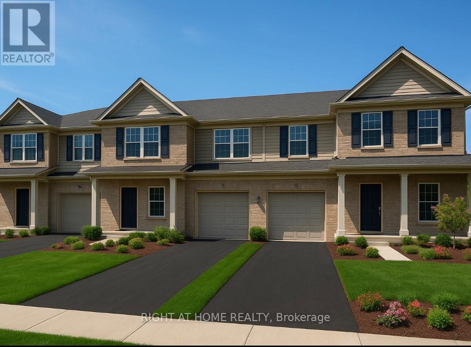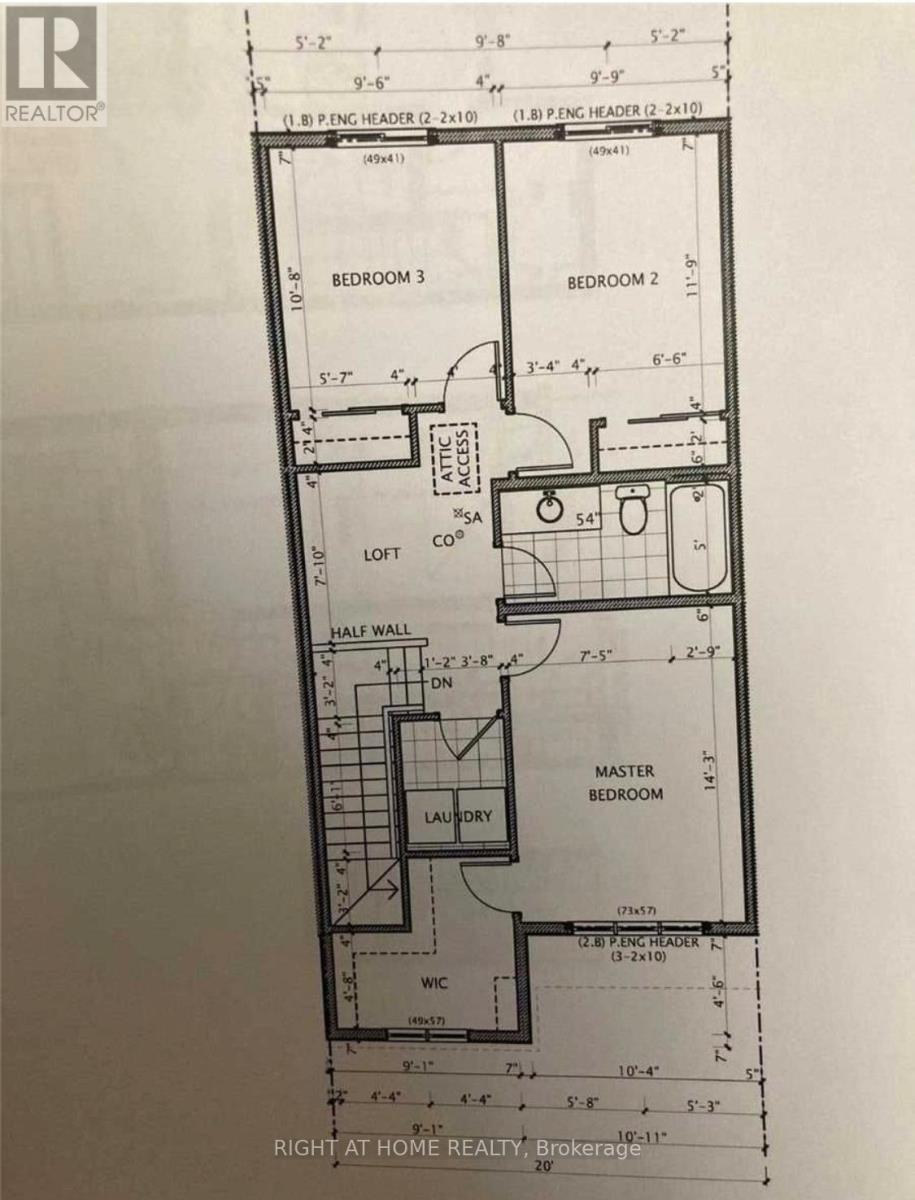31 Sycamore Street Welland, Ontario L3C 0H8
$2,450 Monthly
Welcome to 31 Sycamore Street - A New Townhome in Mountainview Homes' Premier Welland Community!Be the second to live in this beautifully crafted 3-bedroom, 1.5-bathroom townhome, located in one of Welland's most exciting new developments. Built by Mountainview Homes, this residence combines modern elegance with everyday functionality-perfect for families, professionals, or investors. Property Highlights:3 Spacious Bedrooms with generous closet space and natural light. 1.5 Bathrooms featuring sleek, contemporary fixturesOpen-Concept Layout with soaring ceilings that create a bright and airy atmosphere. Large Great Room with oversized windows that flood the space with sunshine. Modern Kitchen with stainless steel appliances, stylish cabinetry, and ample counter space. Dedicated Laundry Room on the second floor-no more hauling laundry up and down stairs. Automatic Remote Garage Door for added convenience and security. Designer Blinds installed throughout the home for privacy and a polished look. Private Driveway and Attached Garage for parking and storage. High-End Finishes including luxury vinyl flooring, modern lighting, and neutral tones ready for your personal touch Location Perks:Minutes from Niagara College, elementary and secondary schools. Close to shopping, dining, and everyday essentialsEasy access to major highways-just 1.5 hours from TorontoUnder 30 minutes to Niagara Falls, the Welland Canal, and the Niagara wine regionSurrounded by parks, trails, and green spaces for outdoor enjoymentThis move-in-ready home offers exceptional value in a thriving community. Whether you're starting fresh, downsizing, or investing, 31 Sycamore Street is a rare opportunity to own a stylish new build in a prime location.(Please note that the photos in this listing are virtually staged) (id:60365)
Property Details
| MLS® Number | X12535966 |
| Property Type | Single Family |
| Community Name | 770 - West Welland |
| ParkingSpaceTotal | 2 |
Building
| BathroomTotal | 2 |
| BedroomsAboveGround | 3 |
| BedroomsTotal | 3 |
| Age | 0 To 5 Years |
| Appliances | Garage Door Opener Remote(s), Blinds |
| BasementDevelopment | Unfinished |
| BasementType | N/a (unfinished) |
| ConstructionStyleAttachment | Attached |
| CoolingType | Central Air Conditioning |
| ExteriorFinish | Brick |
| FlooringType | Ceramic, Laminate, Carpeted |
| FoundationType | Concrete |
| HalfBathTotal | 1 |
| HeatingFuel | Natural Gas |
| HeatingType | Forced Air |
| StoriesTotal | 2 |
| SizeInterior | 1100 - 1500 Sqft |
| Type | Row / Townhouse |
| UtilityWater | Municipal Water |
Parking
| Attached Garage | |
| Garage | |
| Covered |
Land
| Acreage | No |
| Sewer | Sanitary Sewer |
| SizeDepth | 104.99 M |
| SizeFrontage | 20.01 M |
| SizeIrregular | 20 X 105 M |
| SizeTotalText | 20 X 105 M |
Rooms
| Level | Type | Length | Width | Dimensions |
|---|---|---|---|---|
| Second Level | Primary Bedroom | 4.35 m | 3.1 m | 4.35 m x 3.1 m |
| Second Level | Loft | 2.4 m | 2.16 m | 2.4 m x 2.16 m |
| Second Level | Bedroom 2 | 3.6 m | 2.8 m | 3.6 m x 2.8 m |
| Second Level | Bedroom 3 | 2.98 m | 3.29 m | 2.98 m x 3.29 m |
| Second Level | Laundry Room | 0.5 m | 0.6 m | 0.5 m x 0.6 m |
| Main Level | Foyer | 3 m | 1.2 m | 3 m x 1.2 m |
| Main Level | Games Room | 4.75 m | 3.23 m | 4.75 m x 3.23 m |
| Main Level | Kitchen | 3 m | 2.4 m | 3 m x 2.4 m |
| Main Level | Eating Area | 2.6 m | 2.3 m | 2.6 m x 2.3 m |
https://www.realtor.ca/real-estate/29094122/31-sycamore-street-welland-west-welland-770-west-welland
Sima Gela Fisher
Salesperson
1396 Don Mills Rd Unit B-121
Toronto, Ontario M3B 0A7

