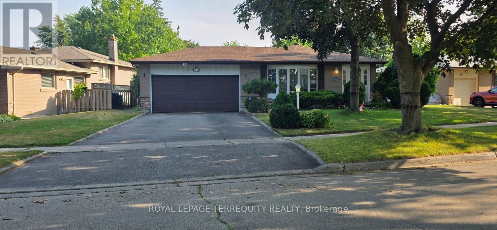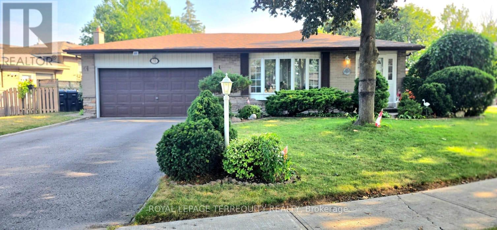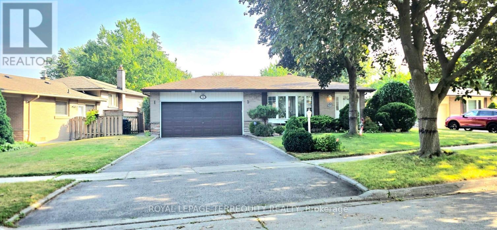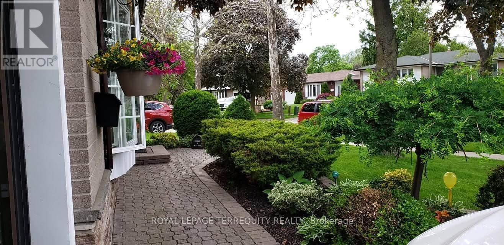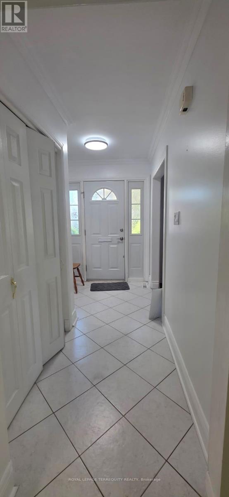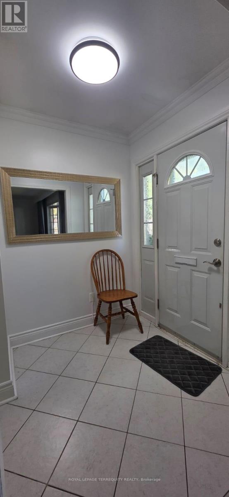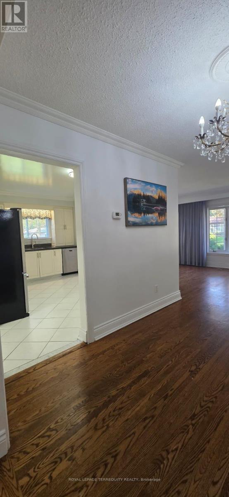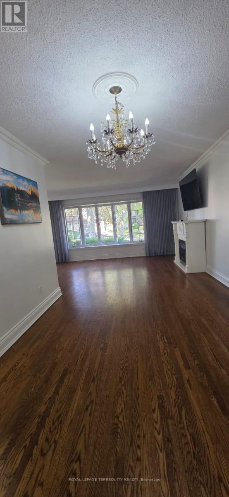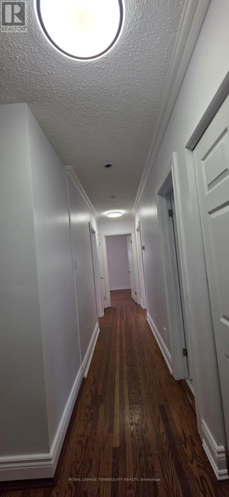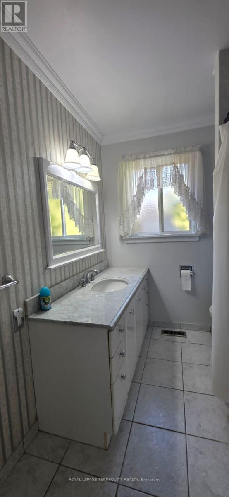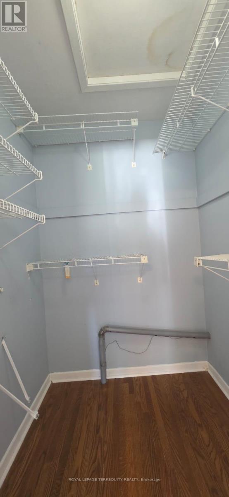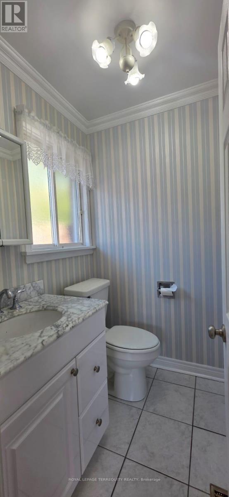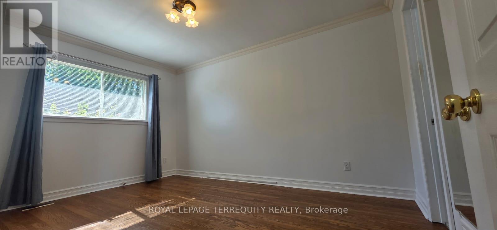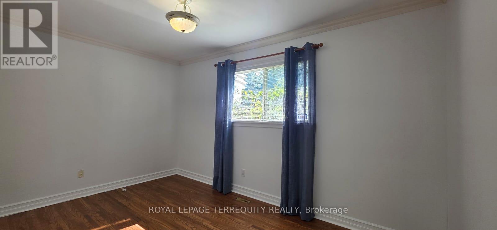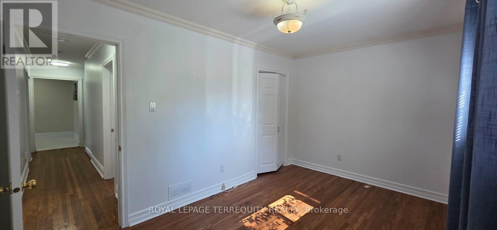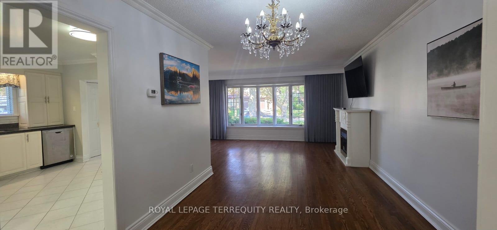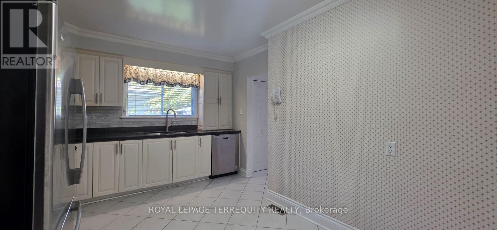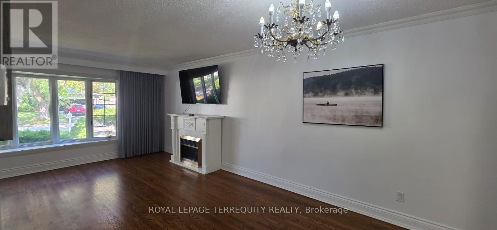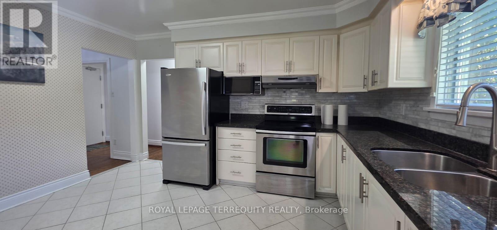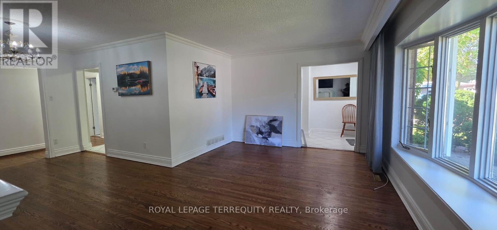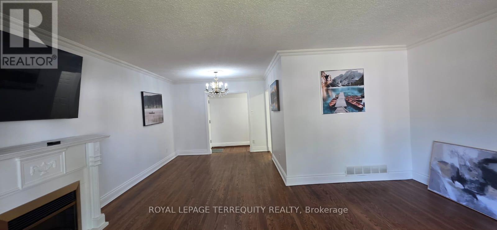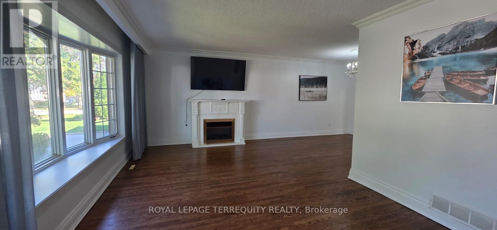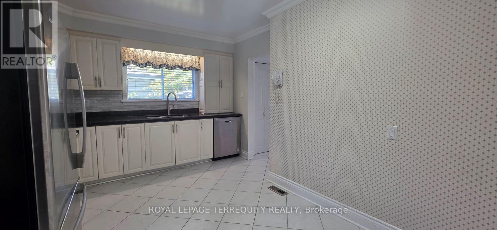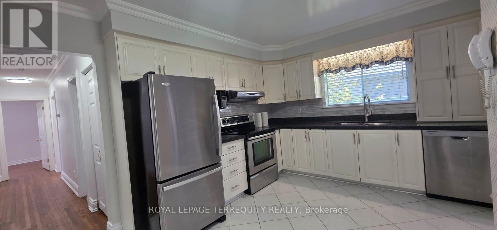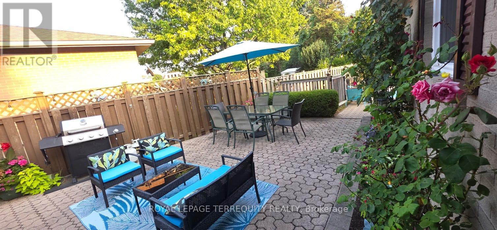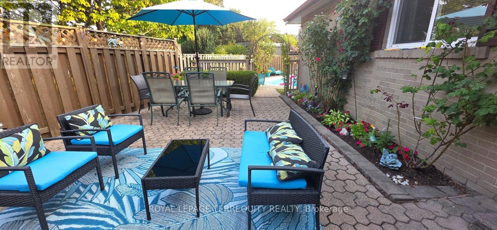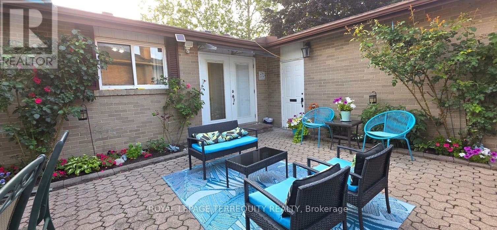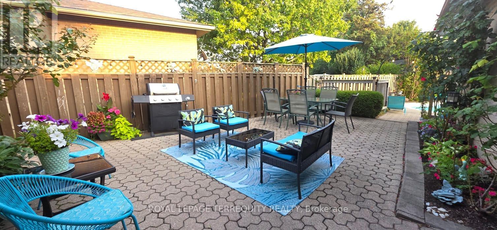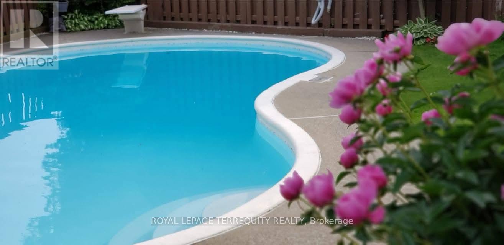31 Stonefield Crescent Toronto, Ontario M1E 4J4
$3,100 Monthly
Bright, Beautiful And Very Clean, Spacious Detached Home In The Beautiful Seven Oaks,Hardwood & Ceramics Tiles Throughout, Crown Molding, Granite Counter-Tops, Stain Less Still Appliances, Build in Dish Washer In the Kitchen. Stunning In Ground Heated Pool In a Beautiful Landscaped Back Yard. Private Patio waiting for family fun & BBQ. Double Garage with 2 car drive way parking. Close to all amenities like Grocery store, Hospital, UFT Campus, 2 Minuets to401 Highway, and Lot more. Available now and Rent $3100 +60% Utilities. (id:60365)
Property Details
| MLS® Number | E12450619 |
| Property Type | Single Family |
| Community Name | Morningside |
| AmenitiesNearBy | Hospital, Park, Place Of Worship, Public Transit, Schools |
| Features | Flat Site, Paved Yard, Carpet Free |
| ParkingSpaceTotal | 4 |
| PoolType | Inground Pool |
| Structure | Patio(s) |
| ViewType | City View |
Building
| BathroomTotal | 2 |
| BedroomsAboveGround | 3 |
| BedroomsTotal | 3 |
| Age | 51 To 99 Years |
| Amenities | Fireplace(s) |
| Appliances | Garage Door Opener Remote(s) |
| ArchitecturalStyle | Bungalow |
| BasementFeatures | Apartment In Basement, Separate Entrance |
| BasementType | N/a |
| ConstructionStyleAttachment | Detached |
| CoolingType | Central Air Conditioning |
| ExteriorFinish | Brick, Stone |
| FireProtection | Smoke Detectors |
| FireplacePresent | Yes |
| FireplaceTotal | 1 |
| FlooringType | Hardwood, Tile |
| FoundationType | Concrete |
| HalfBathTotal | 1 |
| HeatingFuel | Electric |
| HeatingType | Forced Air |
| StoriesTotal | 1 |
| SizeInterior | 1100 - 1500 Sqft |
| Type | House |
| UtilityWater | Municipal Water |
Parking
| Attached Garage | |
| Garage |
Land
| Acreage | No |
| FenceType | Fully Fenced, Fenced Yard |
| LandAmenities | Hospital, Park, Place Of Worship, Public Transit, Schools |
| Sewer | Sanitary Sewer |
Rooms
| Level | Type | Length | Width | Dimensions |
|---|---|---|---|---|
| Lower Level | Bedroom 3 | Measurements not available | ||
| Main Level | Living Room | Measurements not available | ||
| Main Level | Dining Room | Measurements not available | ||
| Main Level | Kitchen | Measurements not available | ||
| Main Level | Bathroom | Measurements not available | ||
| Main Level | Primary Bedroom | Measurements not available | ||
| Main Level | Bedroom 2 | Measurements not available |
https://www.realtor.ca/real-estate/28963559/31-stonefield-crescent-toronto-morningside-morningside
Mohammed Suruzzaman
Salesperson
200 Consumers Rd Ste 100
Toronto, Ontario M2J 4R4

